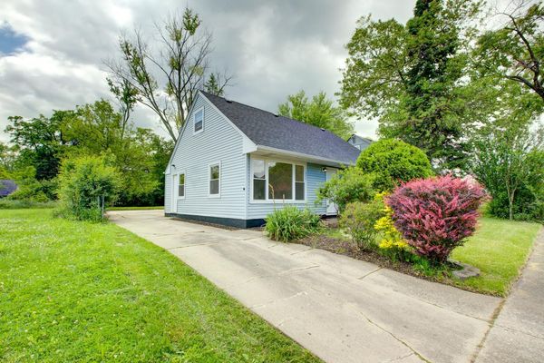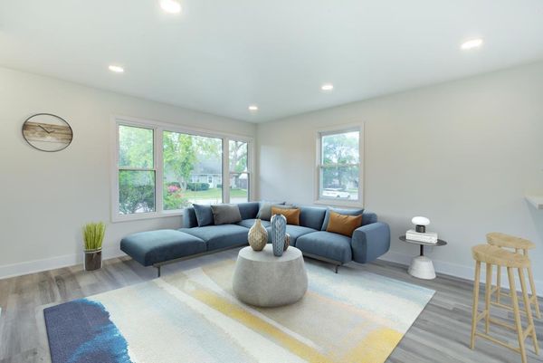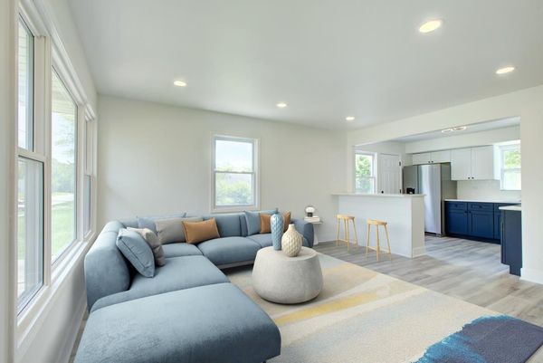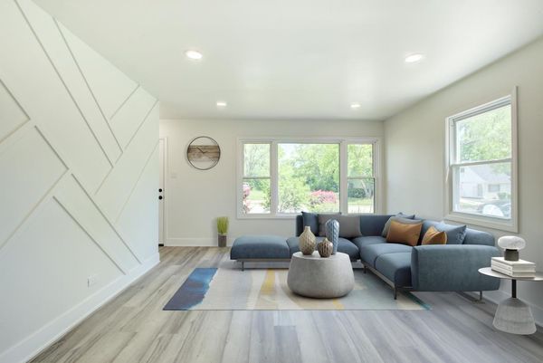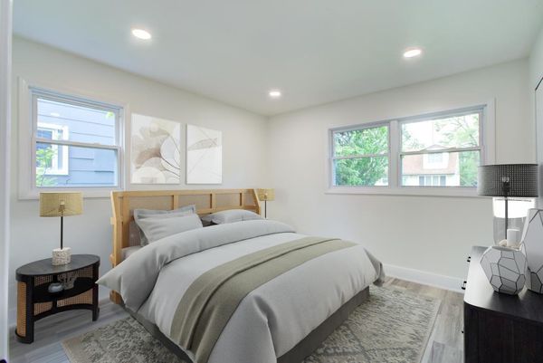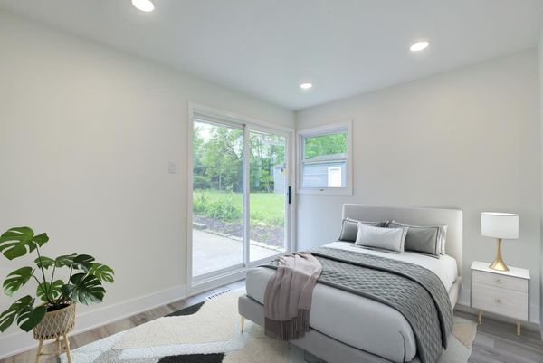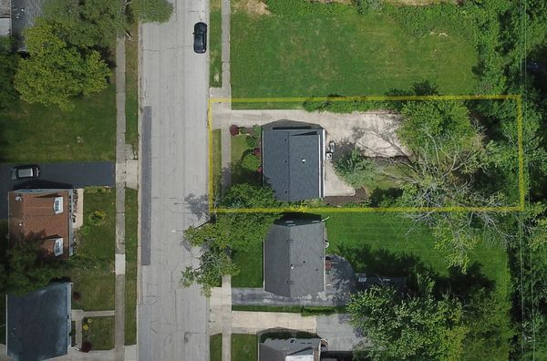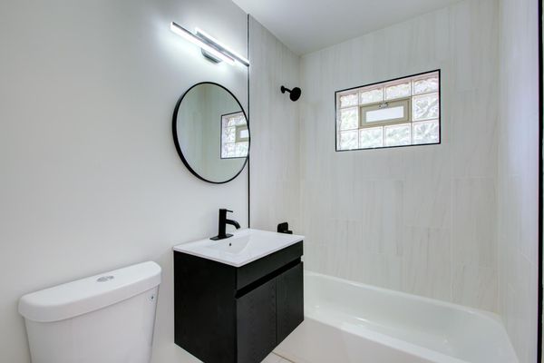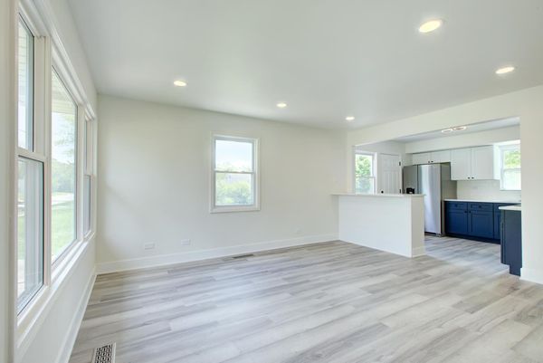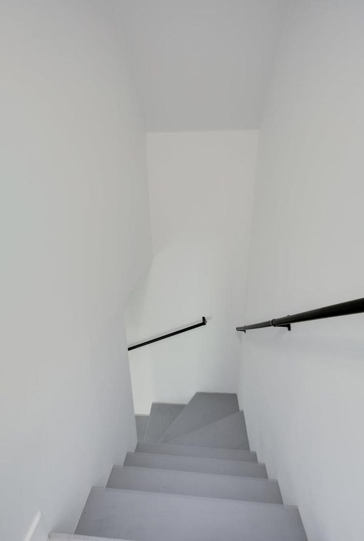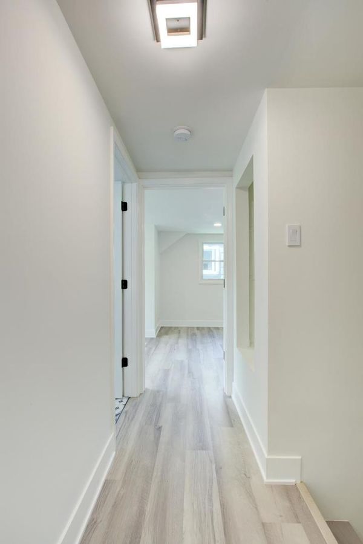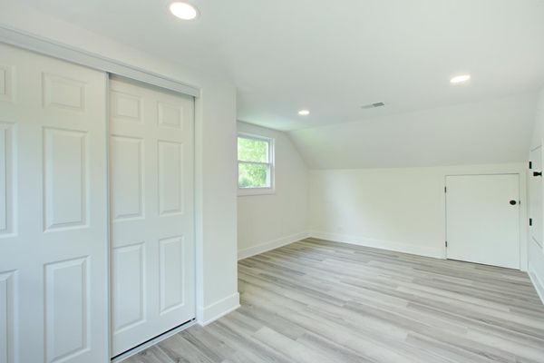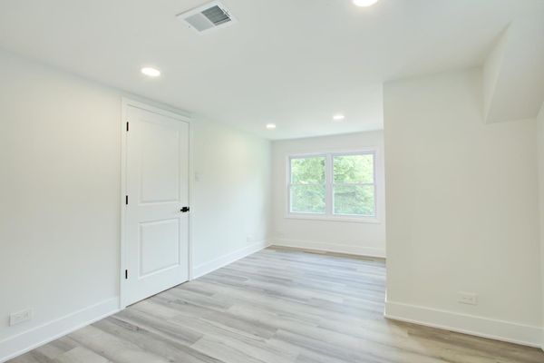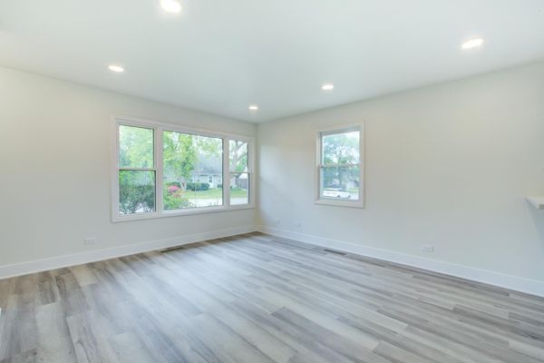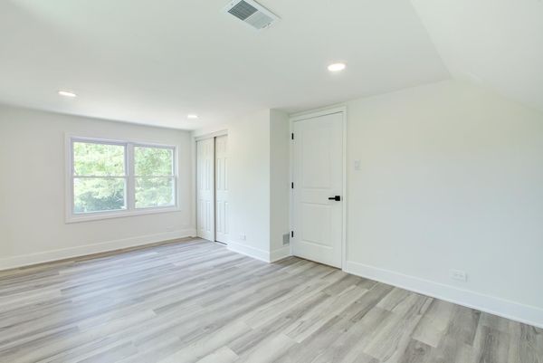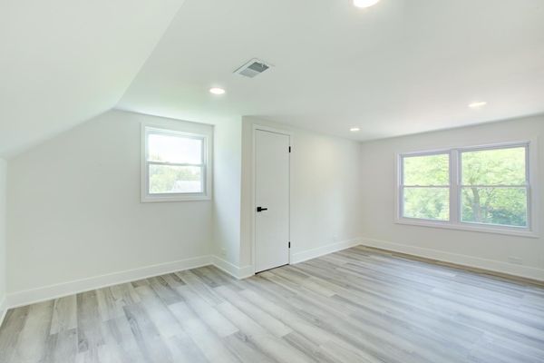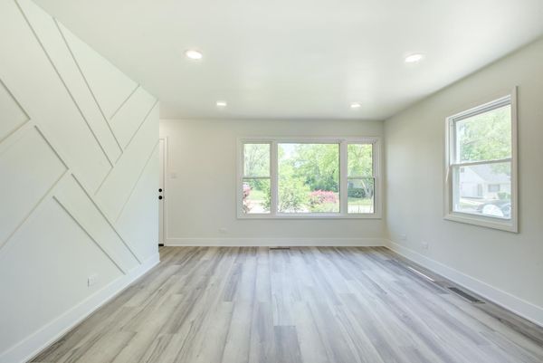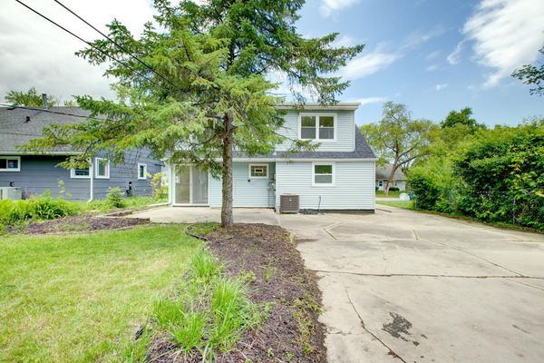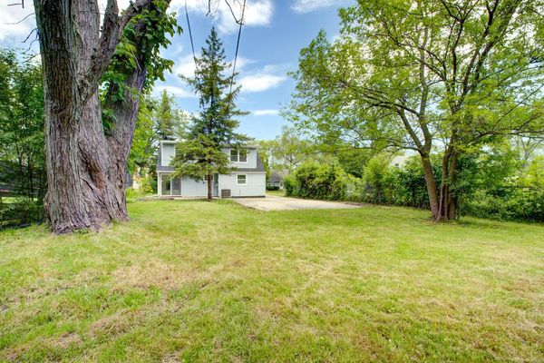249 Allegheny Street
Park Forest, IL
60466
About this home
Multiple offers received, highest and best due by Friday May 7th at 2:00. This single-family residence has been nicely updated to offer 4 bedrooms and 2 full baths, this home provides ample space for your family to grow and thrive. New vinyl floors, fresh paint, and a new sliding back door. The open-concept living area flows seamlessly into the kitchen which has new appliances, freshly painted cabinets and quartz counters. Perfect for both everyday living and entertaining, this space is sure to become the heart of your home. Outside, you'll find a large backyard that's perfect for family gatherings, backyard BBQs, or simply enjoying a sunny day. The expansive lawn offers endless possibilities for outdoor fun and relaxation. Plenty of room to build a garage. With nothing left to do except bring your toothbrush, this move-in-ready home is waiting for you to make it your own. Located in a friendly and welcoming community, this home is close to schools, parks, shopping, and dining. Don't miss this incredible opportunity to own a gem in Park Forest. Schedule your showing today and get ready to fall in love with your new home!
