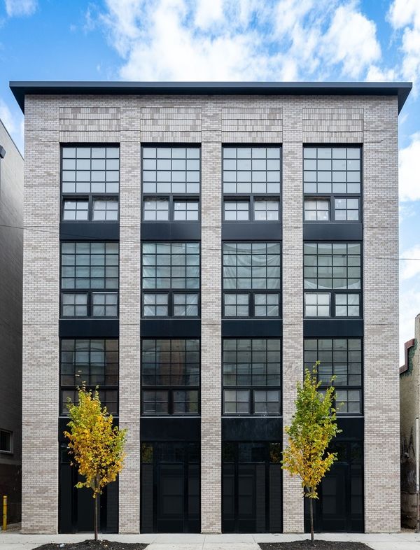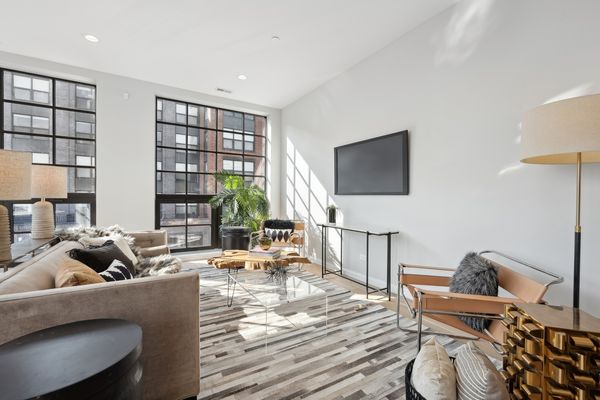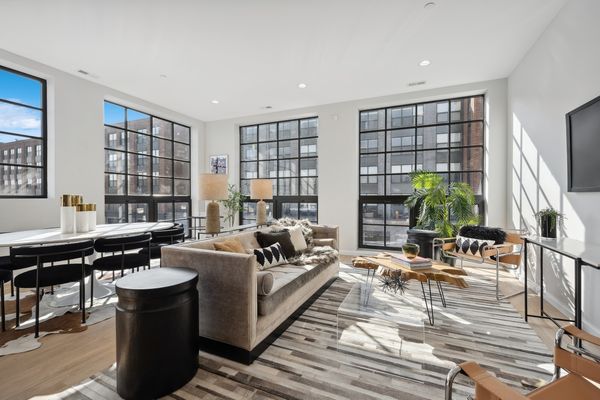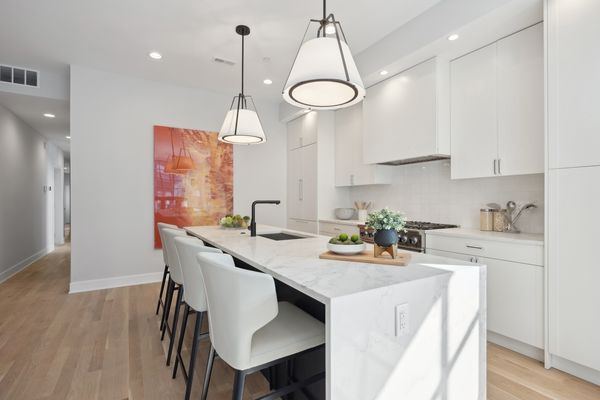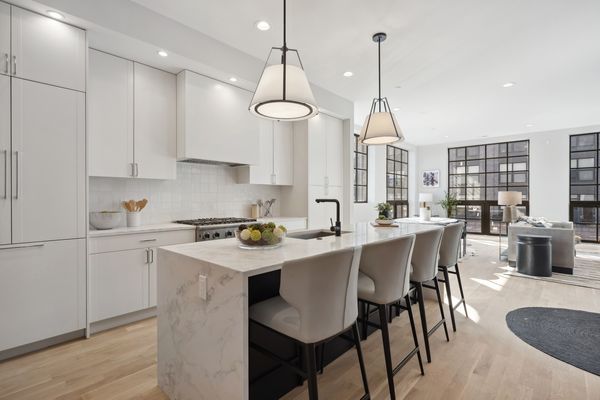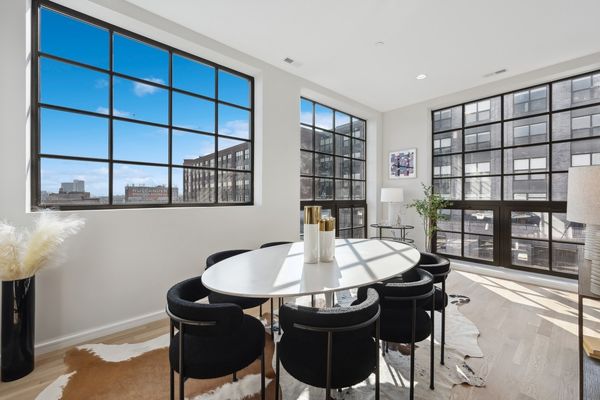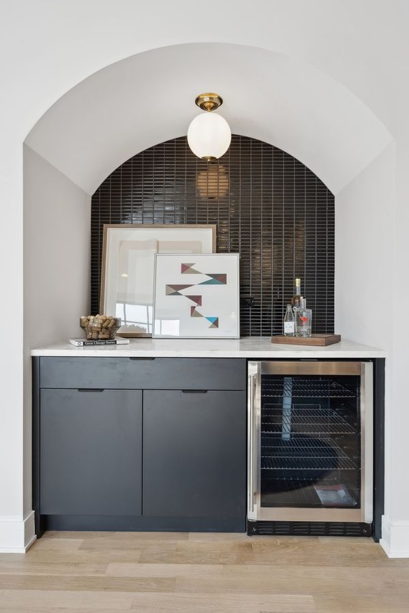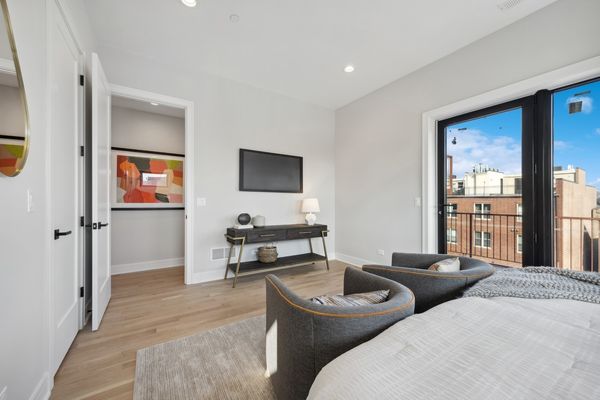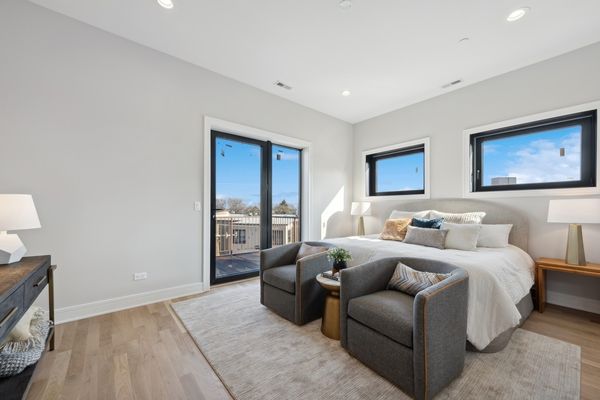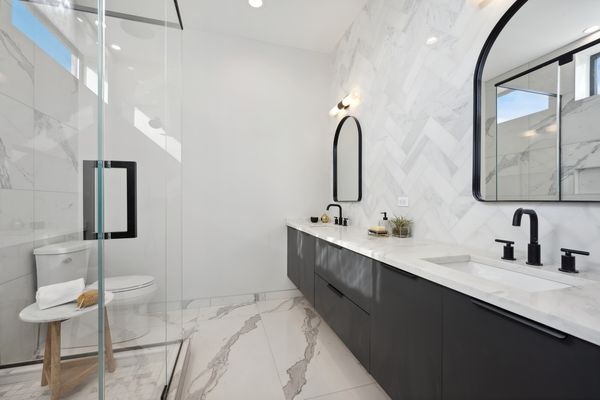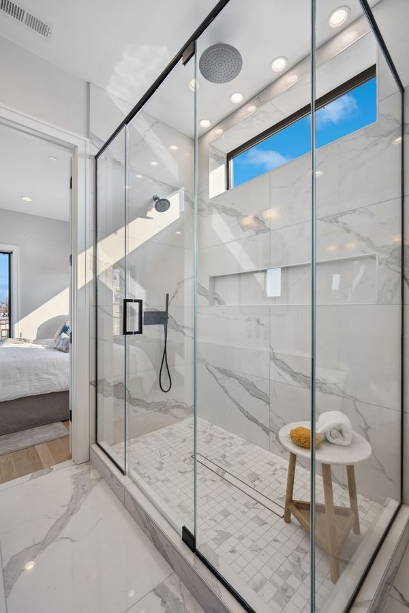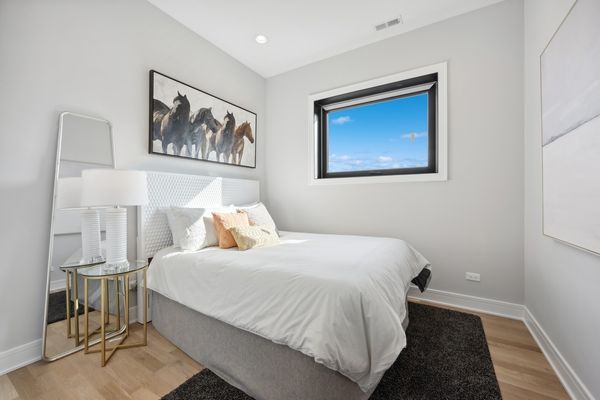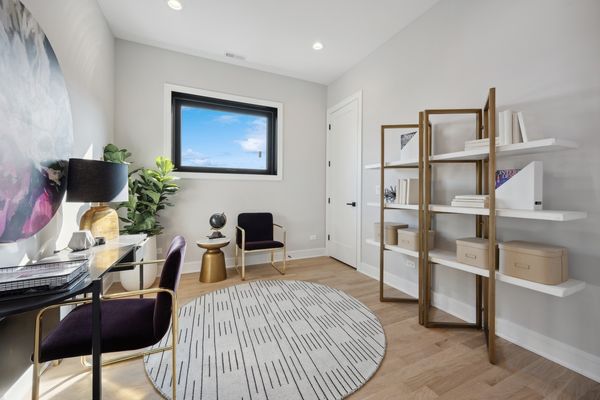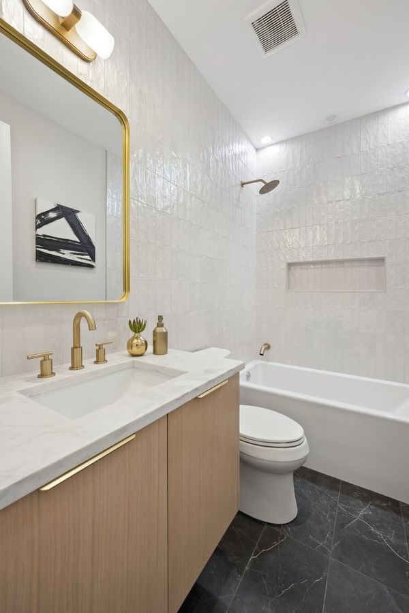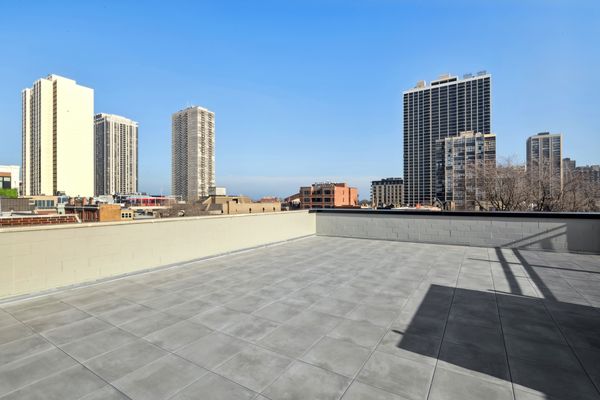2487 N Milwaukee Avenue Unit 4A
Chicago, IL
60647
About this home
Welcome to Halcyon Development's latest project in exciting Logan Square location! Luxury 3-bedroom, 2-bath penthouse built for today's buyer looking for finer standards and ultimate city living. Be impressed starting with direct elevator access into unit, then take in thoughtful aspects at every turn! Sleek custom kitchen designed with choice materials, lighting, and professional appliances; handsome integrated arched bar with beverage center and ambient lighting; beautifully appointed primary bathrooms with floating dual vanities, heated oversized porcelain tiled floors, and classic herringbone backsplash; dramatic floor-to-ceiling grid windows inspired by Brooklyn architecture; white-oak flooring throughout; 8' solid-core doors; fully wired for AV with sprinkler system. Outdoor spaces include private back deck and private roof deck finished with porcelain brick pavers and skyline views! Perfectly positioned on booming Milwaukee Avenue, surrounded by restaurants (Federales, Lulas, Daisies), shops (Felt, Wolfbait & B-girls, Fluer), coffee shops big and small (Collectivo, New Wave, Chiqueolatte), Logan Theater, Target, and much more... Quick walk to California Blue Line stop. Heated, attached garage. Parking space big enough for two side by side cars!
