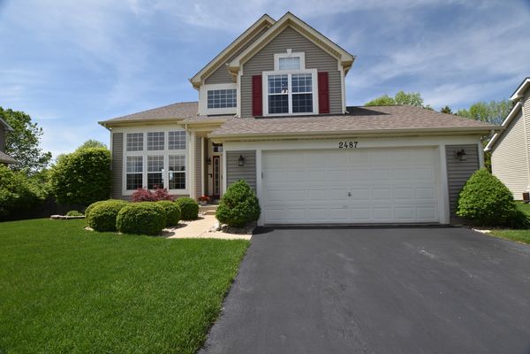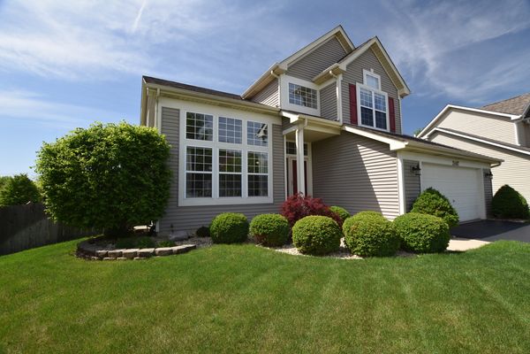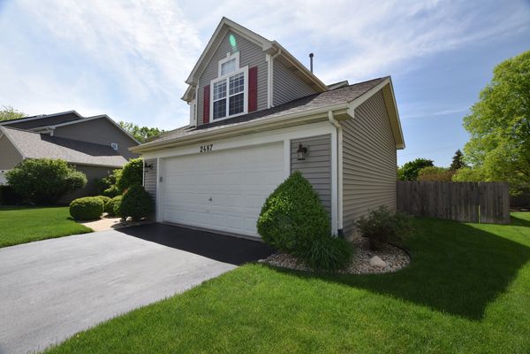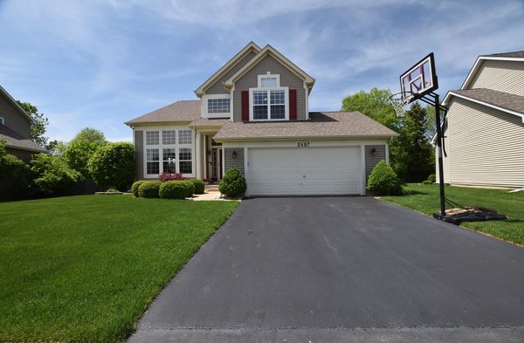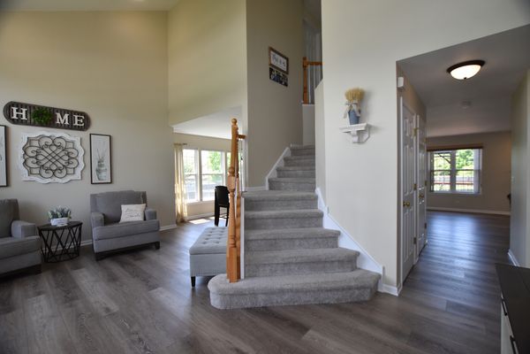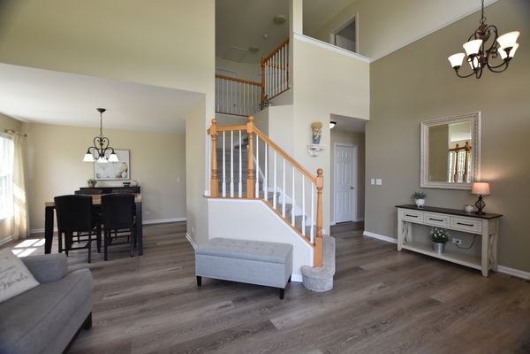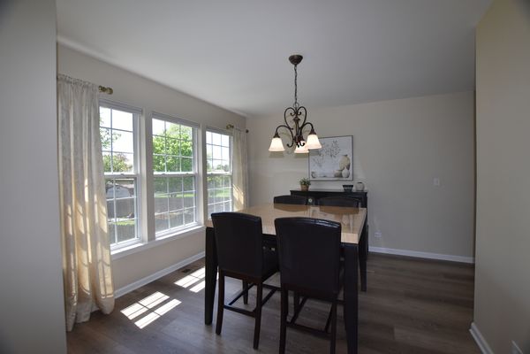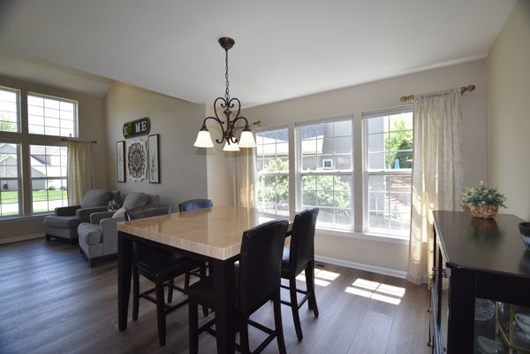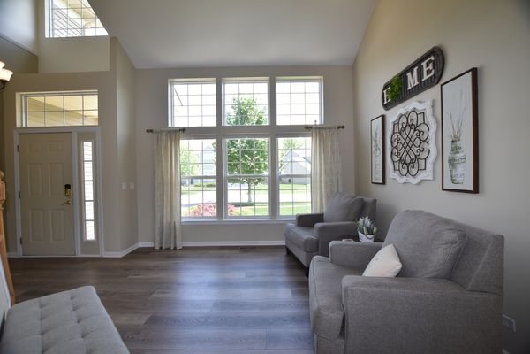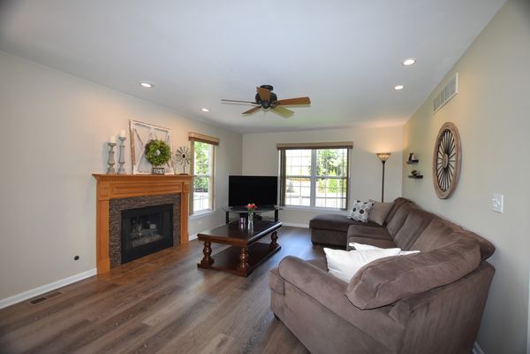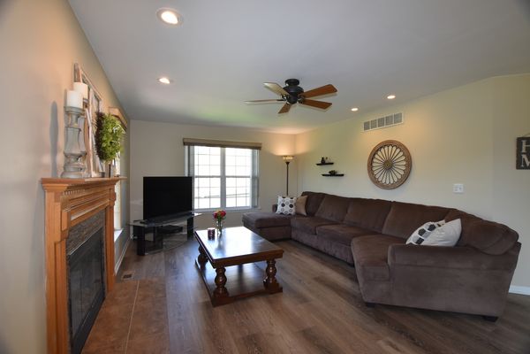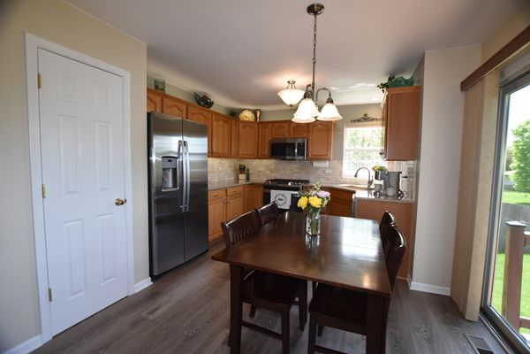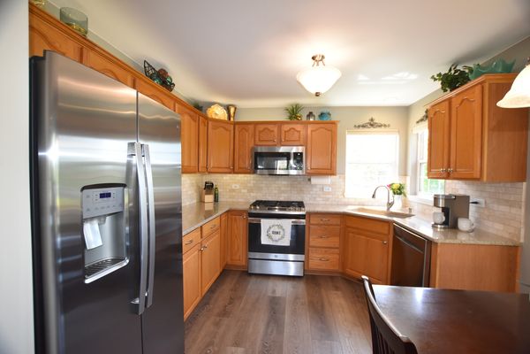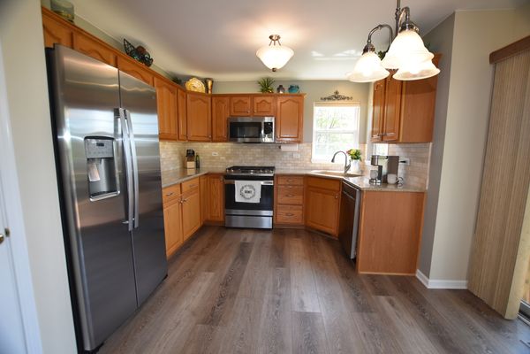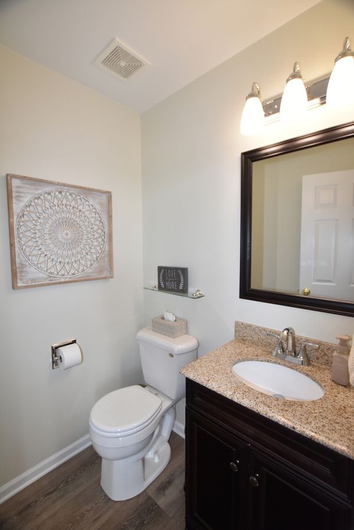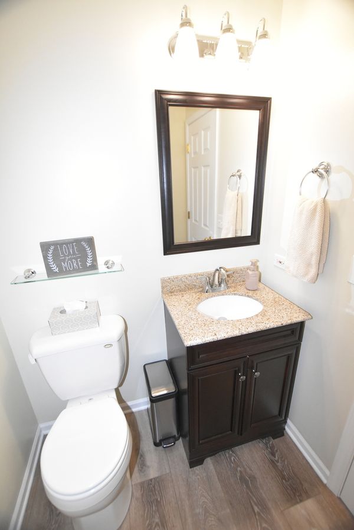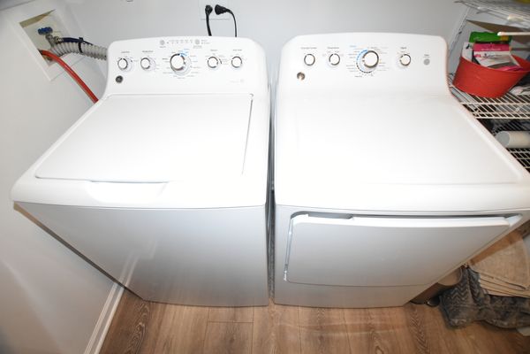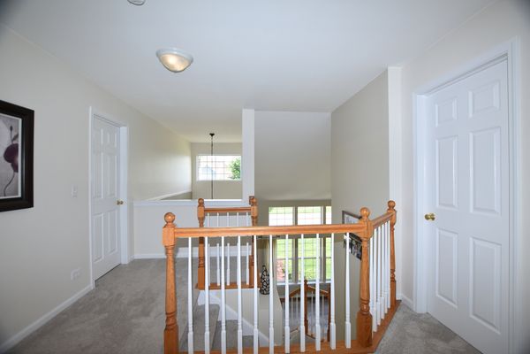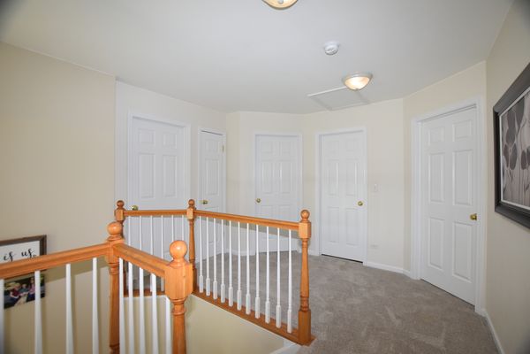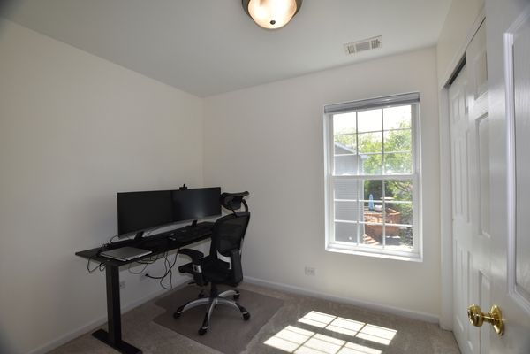2487 Autumn Grove Circle
Aurora, IL
60504
About this home
Step into this captivating home through a dramatic two-story foyer that leads seamlessly into the formal living and dining areas. The spacious eat-in kitchen boasts upgrades everywhere including upgraded cabinets, newer stainless steel appliances, quartz countertops and a 2-foot extension in the dinette area, perfect for relaxed meals. Enjoy cozy gatherings in the family room, enhanced by a 4-foot extension and a fireplace. Retreat to the deluxe master suite for ultimate relaxation. The finished English basement offers versatile space, including a den, rec room, and a bar area awaiting your personal touches. Revel in modern upgrades throughout, including premium quartz countertops in the master bath, and upgraded porcelain tile in the primary suite bath and upstairs bath. Recent enhancements such as new luxury vinyl tile on the first floor and new carpeting on the second floor and stairs add both style and comfort. Outside, appreciate the convenience of an in-ground sprinkler system, fully lit backyard with motion-sensing lights, and a 5-foot cedar fence for privacy. Additional features include ample storage, an extra deep and wide garage, insulated walls, and a wall TV mount in the primary suite. Enjoy peace of mind with a newer roof, vinyl siding, and upgraded HVAC system. Conveniently located near schools, shopping centers, and the Aurora Park District Eola Center, this home offers both luxury and practicality in a serene neighborhood with limited traffic.
