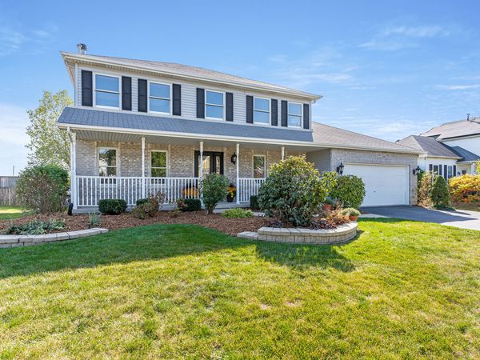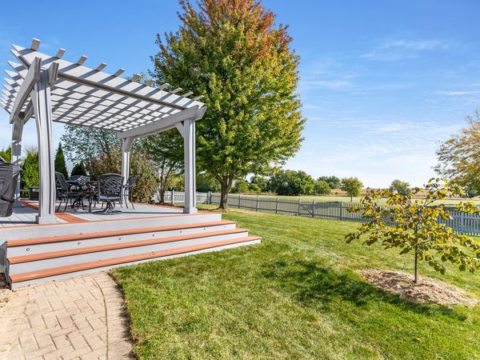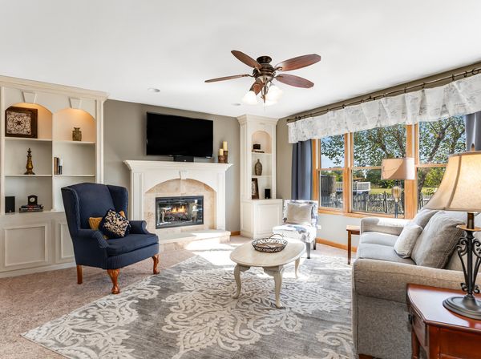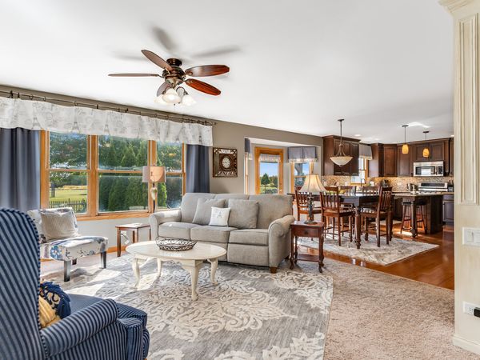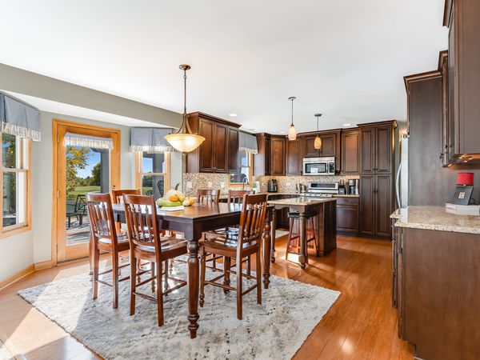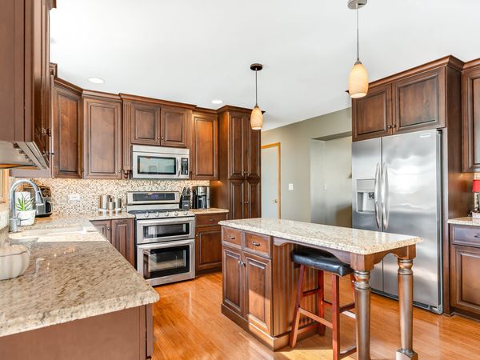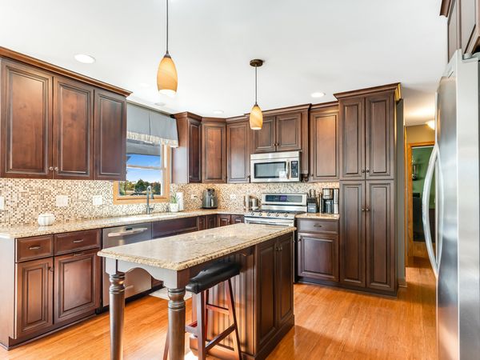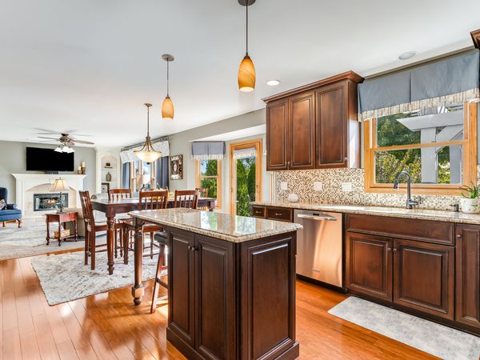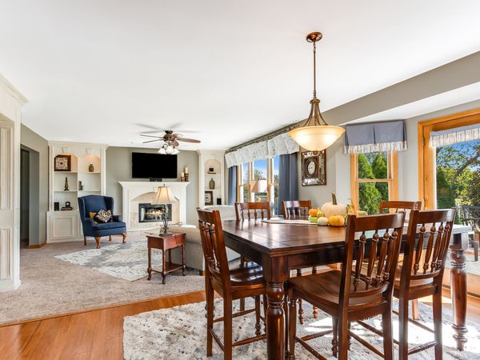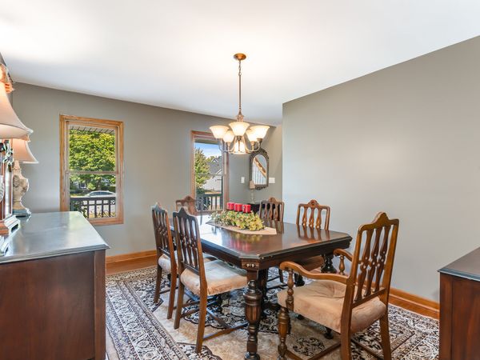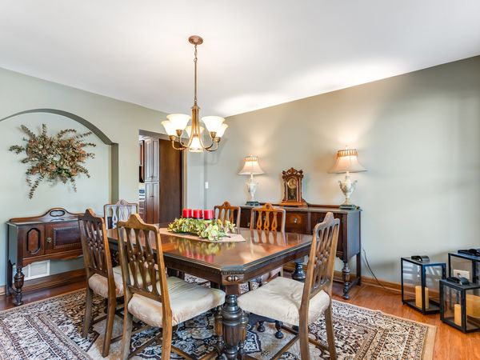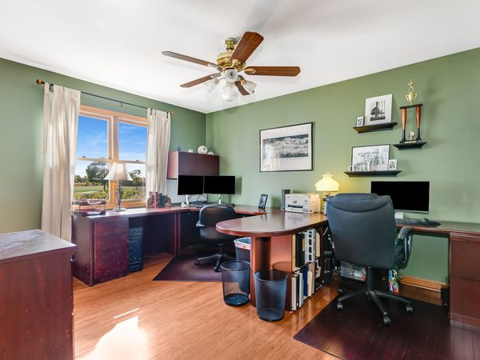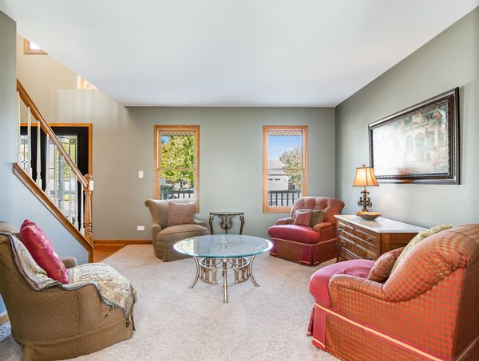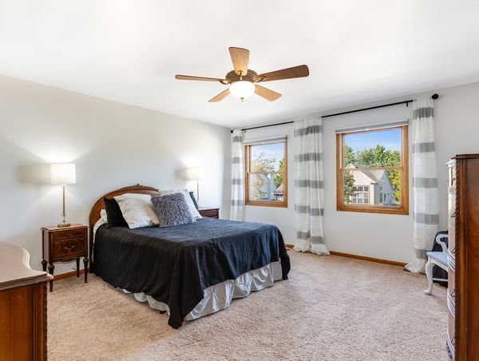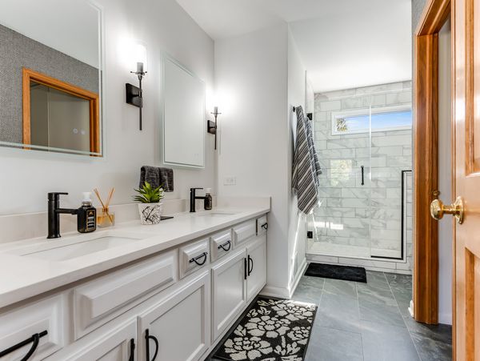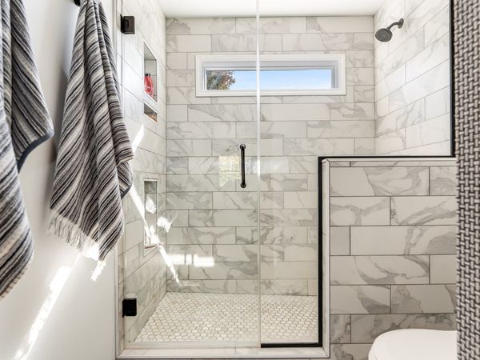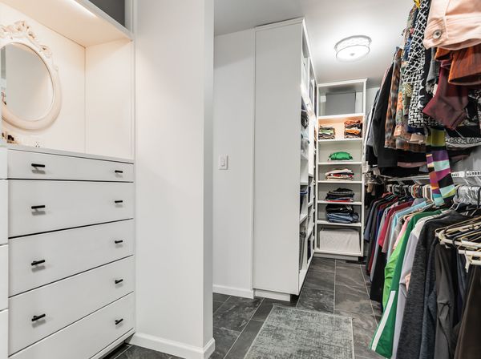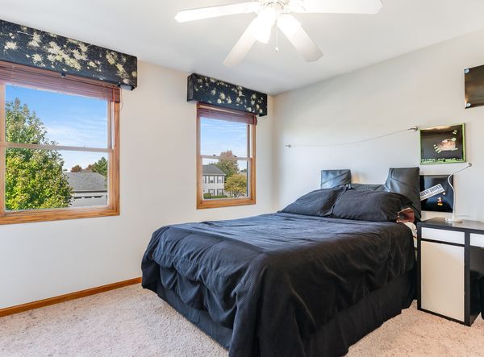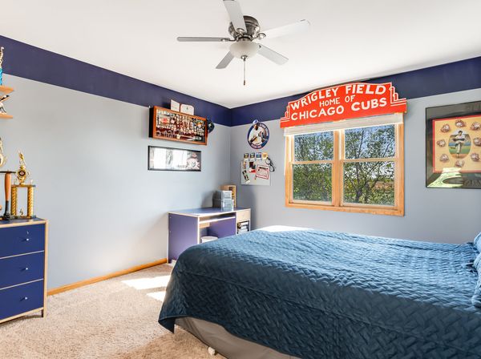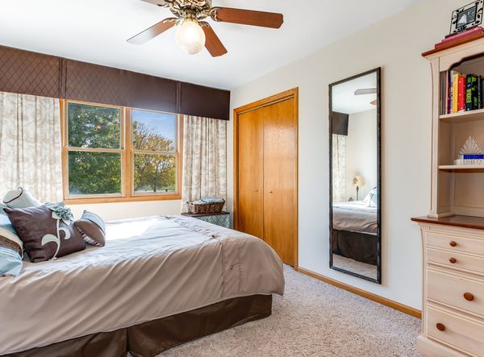24863 W Madison Street
Plainfield, IL
60544
About this home
Look no further for an absolutely stunning home served by highly desired Plainfield North High School. Spotlessly maintained, updated 4+1 bedroom home with all the bells and whistles already done for you! Gorgeous updated kitchen with an island, ceiling height custom cabinetry, granite counters and stainless appliances tick all of the boxes for a gourmet chef or just a busy family. A thoughtful floor plan opens to the family room with easy access to the dining room and living room. A tucked away office, or first floor bedroom, is perfect for working from home as it is away from the main living areas and offers peace and quiet for those important meetings. The main level laundry room has a door leading to the stunning, fenced backyard with Trex deck and pergola that opens to huge neighborhood green space and park complete with sports fields. Privacy is stellar with no backyard neighbors! Upstairs finds three generous bedrooms with a shared hall bathroom and an unbelievable primary suite with a brand new primary bathroom with walk in shower and dual sinks. The primary bath opens to the walk in closet that DREAMS are made of! Tons of lighted storage and built in's for every possible need. Back downstairs, you can access the fully finished basement from the open staircase. This outstanding addition has a pool table area (pool table included, ) an additional bedroom, bathroom, kitchenette with refrigerator, dishwasher and sink and a HUGE recreation space with build in shelving. Entertain until all hours since the ceiling is equipped with sound proofing as to not disturb the rest of the house. Beautifully maintained home and original owners who have shown great pride in ownership. Attention to details abound like solid core doors, new HVAC and a radon system installed. Outstanding location with highly rated Walker's Grove Elementary school within walking distance and a quick bike ride to charming downtown Plainfield shopping and dining. Terrific value for a home this updated!!
