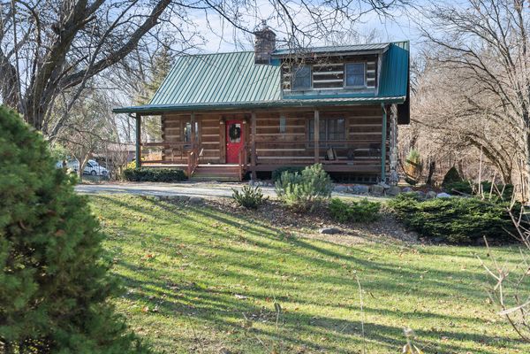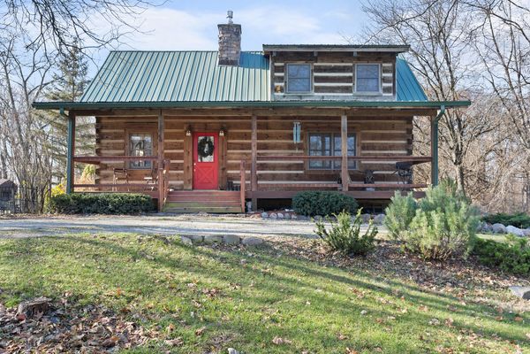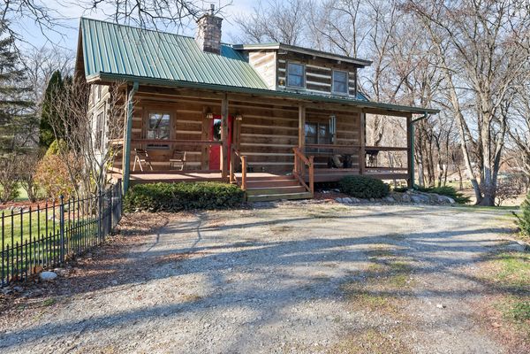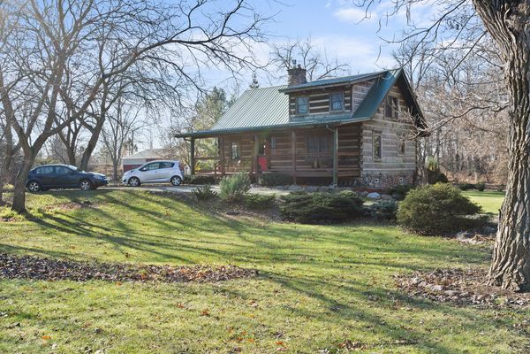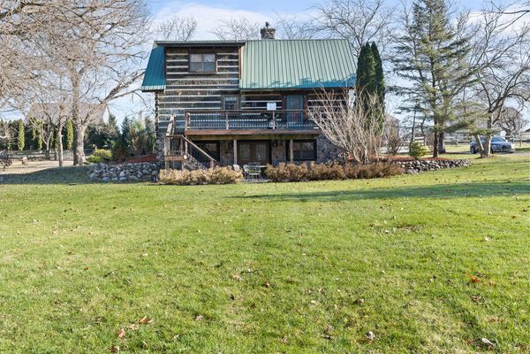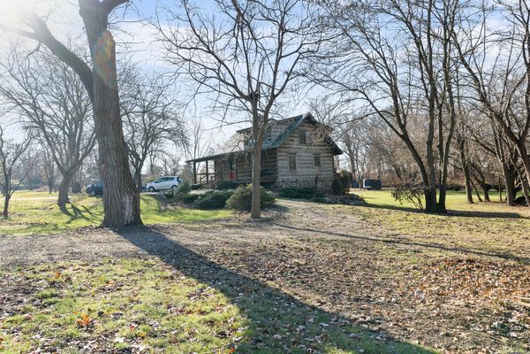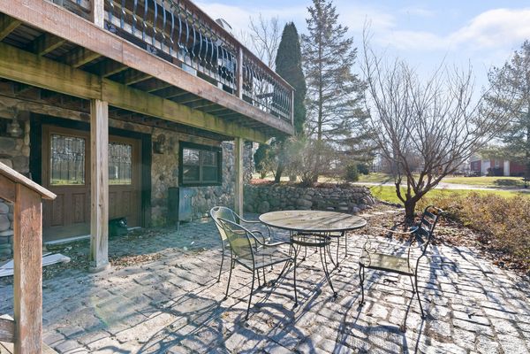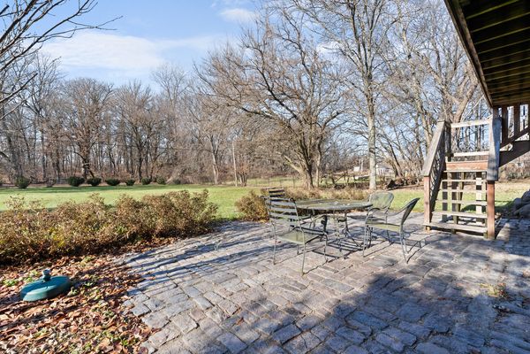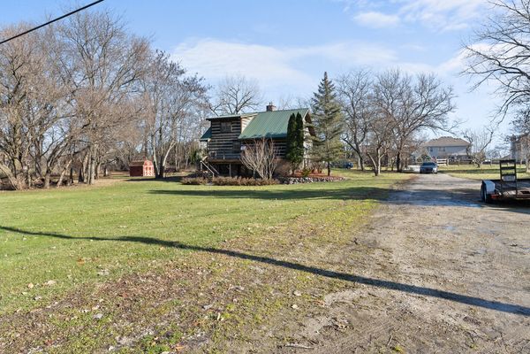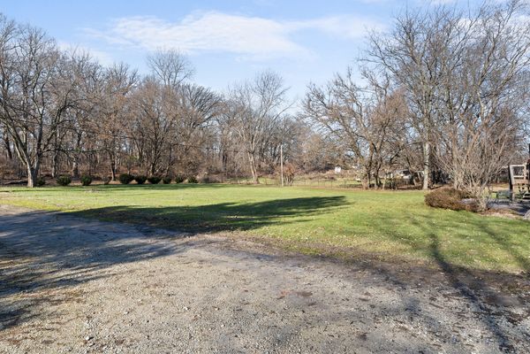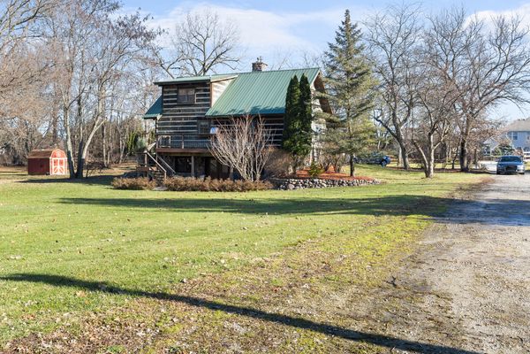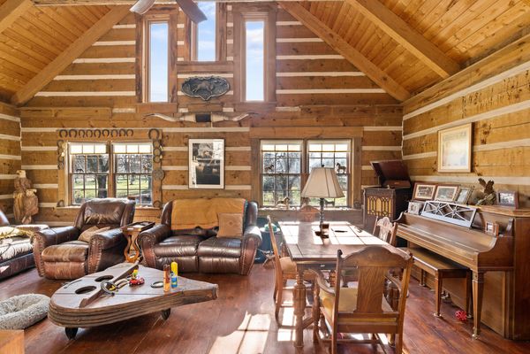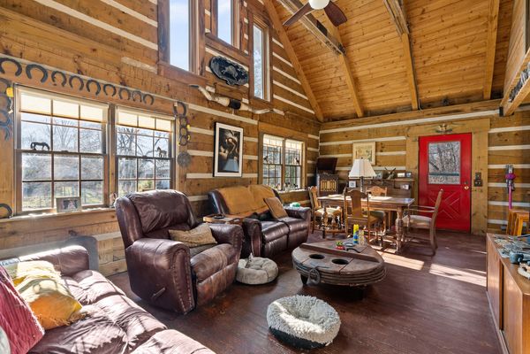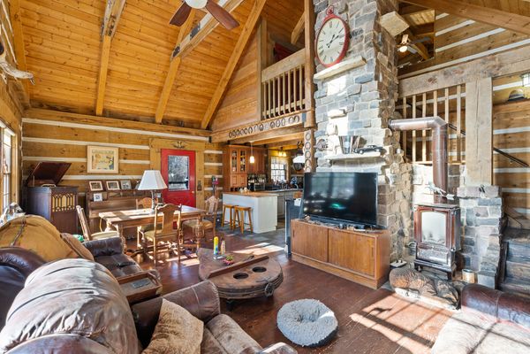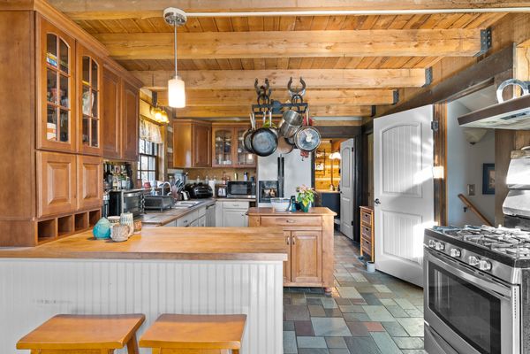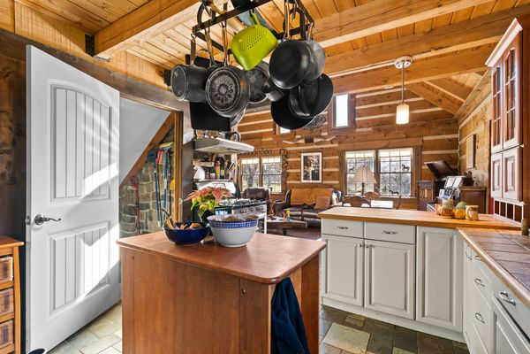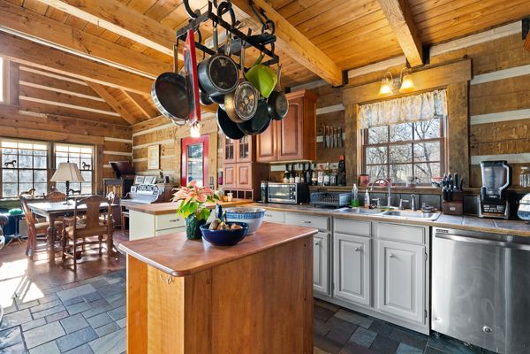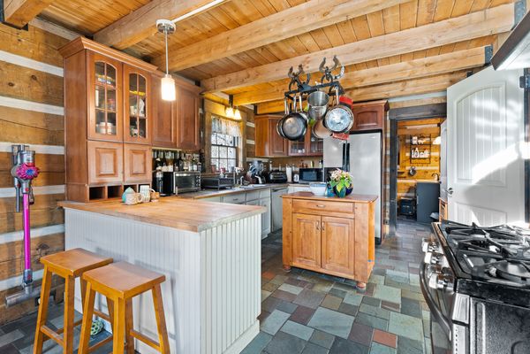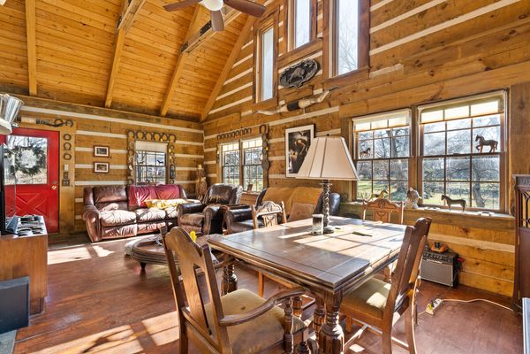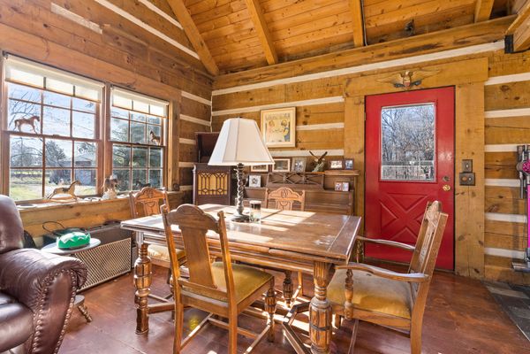24846 S State Line Road
Crete, IL
60417
About this home
2.5 ACRES LOCATED IN THE COUNTRY OF CRETE IL. This remarkable appalachian style log cabin where rustic charm meets modern elegance in this one-of-a-kind custom-built log cabin home nestled on a picturesque 2.5-acre haven. Crafted with meticulous attention to detail, this stunning property boasts a unique blend of natural beauty and contemporary comfort.Constructed with treated eastern white pine, the exterior exudes warmth and character, complemented by a beautiful steel pro ribbed roof that adds a touch of modernity. Step inside to discover a world of comfort and sophistication, where southern yellow pine beams grace the interior, creating a cozy and inviting atmosphere.This exceptional home offers 4 bedrooms and 2 full baths, with a thoughtfully designed main level featuring a bedroom and a full bath for added convenience. The open floor concept with vaulted ceilings enhances the sense of space, while the living room becomes a focal point with its efficient gas burning decorative marble stove from Vermont castings, perfect for creating a cozy ambiance on chilly evenings.Venture outside to experience the expansive beauty of the property, which includes TWO BARNS and horse turnouts. The first barn, measuring 36x48, is a true equestrian haven featuring a heated interior with a wood-burning oven, 2 horse stalls, a tack room, and a spacious loft. Two 12x10 overhead doors, concrete flooring, and a 100 Amp electrical service complete this versatile space.The second barn, a 24x36 structure, comes with added convenience in the form of two connex storage containers at the rear, providing ample storage for your needs. The entire property is fenced, ensuring privacy and security, while a lush border of cherry, pear, and apple trees welcomes you at the entrance, creating a serene and inviting atmosphere.Indulge in outdoor living on the beautiful wood porch at the front of the home or retreat to the stunning paver brick patio off the walk-out basement's rear. Notably, the pavers used are repurposed from the old Wacker Drive in Chicago, adding a touch of history and charm to your outdoor space.Don't miss the opportunity to make this captivating log cabin retreat your own - a perfect blend of timeless elegance and modern functionality awaits at 24846 S State Line Rd. **HORSES WELCOME**
