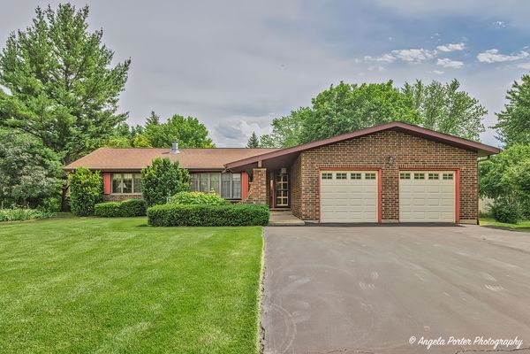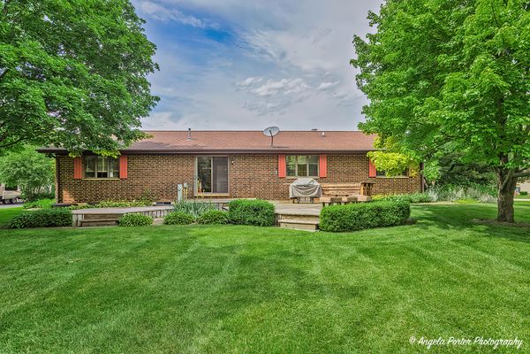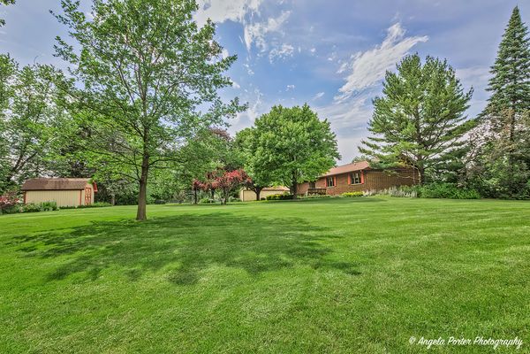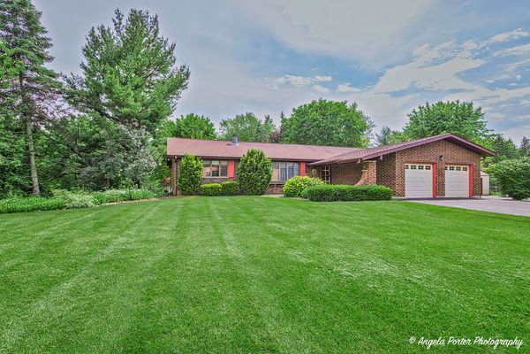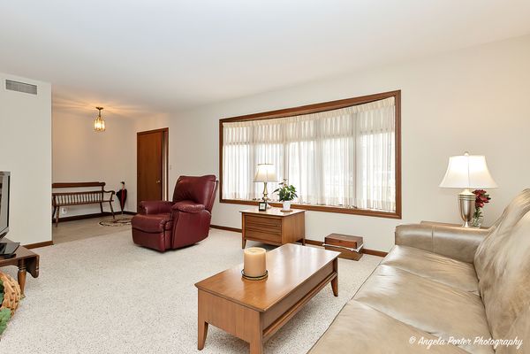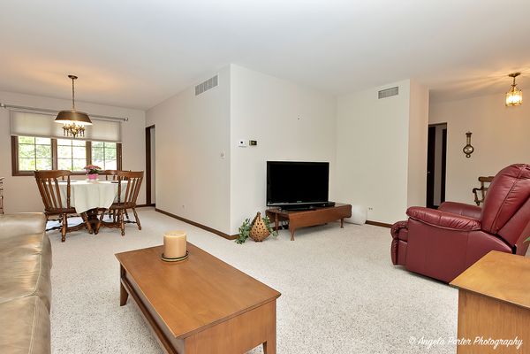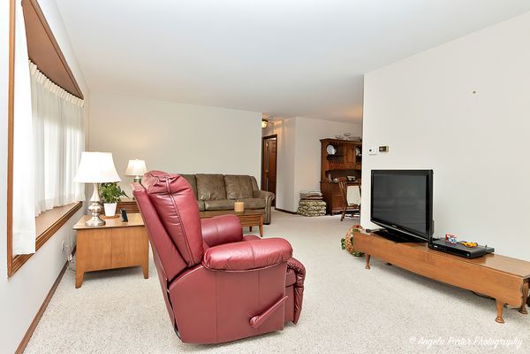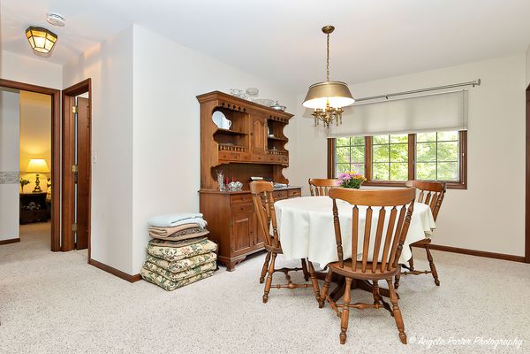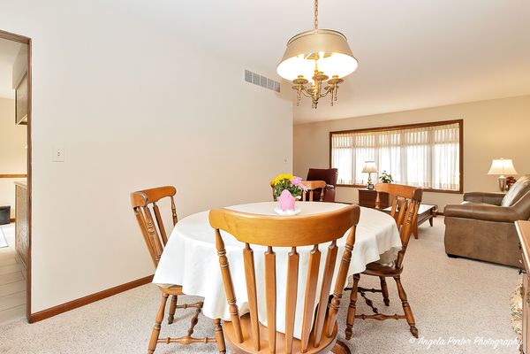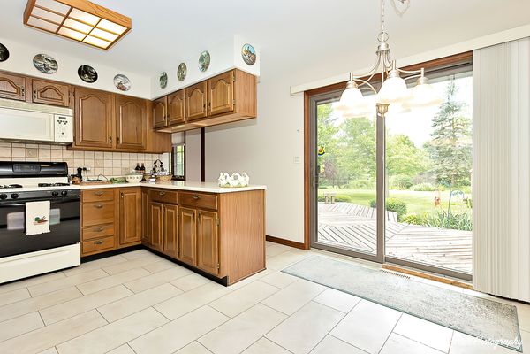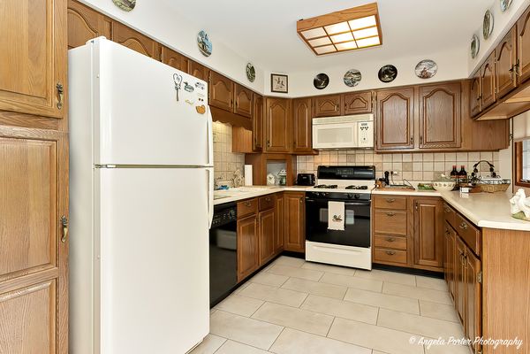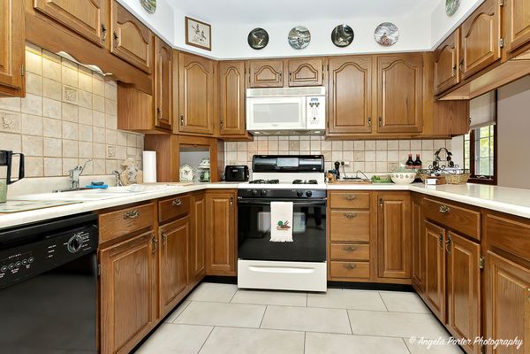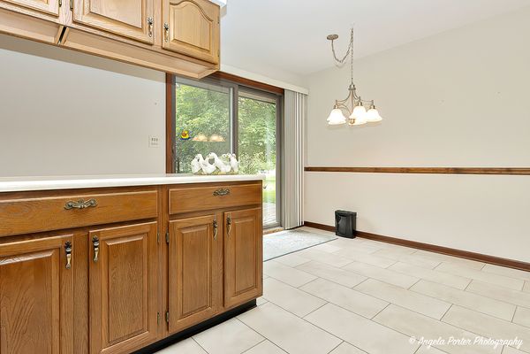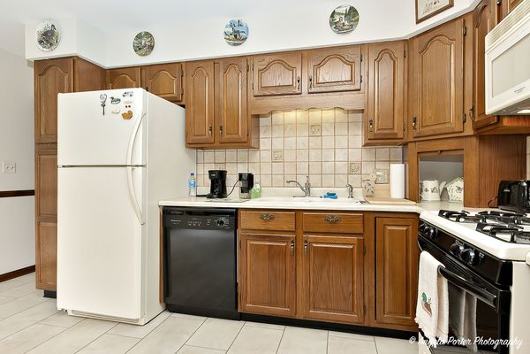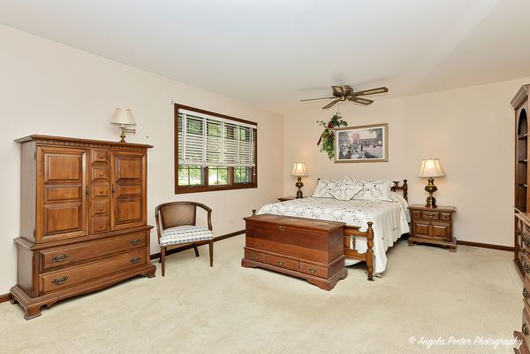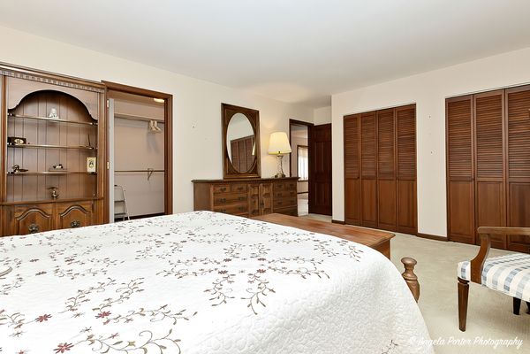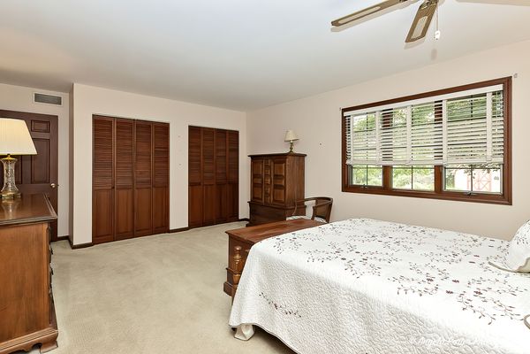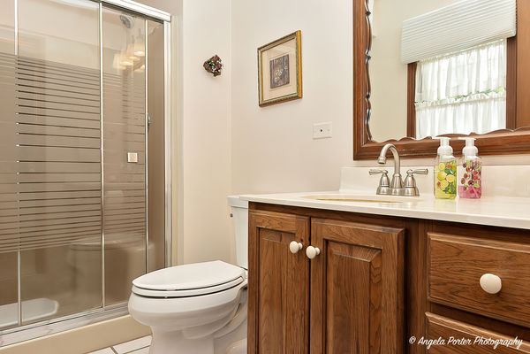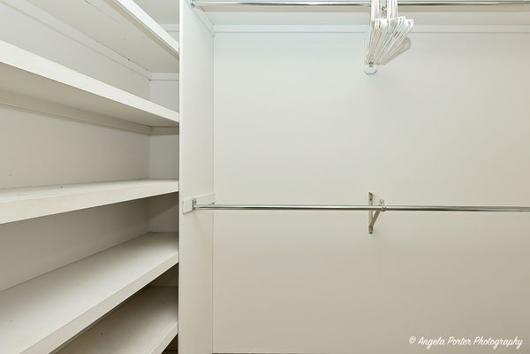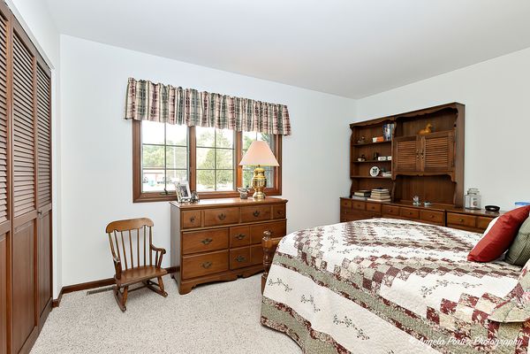24837 W Crabtree Lane
Ingleside, IL
60041
About this home
Quality Built & Well Maintained Full Brick, Ranch Style House offers Three Bedrooms, Three Full Baths (LL Full Bath w/shower) Spacious Living Room with adjacent Dining Room (newer carpet). Kitchen setup for timesaving food preparation and offers a space for a table to view your lovely landscaped backyard. Easy access to rear deck for enjoying the lovely private setting to relax and entertain. Two Bedrooms are adjacent to full bath with soaking tub in one wing of the house. Master Bedroom is set away from Br's 2 & 3 for privacy, featuring a full bath w/shower and abundant closet space (large walk-in closet & two additional closet spaces). Many separate closet spaces located to be used for linen & storage spaces through the house.. Laundry Closet (with new W&D purchased in Dec 2023) located adjacent to Master Bedroom hallway for convenience. Fully finished lower level offers spacious entertaining space features woodburning fireplace, wet bar (sink & refrigerator). Office (or 4th BR) and Full Bath w/shower in this finished space. A large crawlspace area (with concrete floor and shelves for your items) offers abundant storage for off season decorations, and almost anything else you want to tuck away. One owner home built in 1985. Lake Villa Grade School District, Grant High School District. This lovely homes is located only two blocks from Grant Forest Preserve offering open prairies, quiet woodlands and marshes teeming with wildlife for you at this scenic preserve. Six miles of gravel trails available for hiking, biking and cross-country skiing. GFP also offers a public boat launch on Long Lake for small non-motorized watercraft, canoes, kayaks, paddleboards. Property is located near shopping, restaurants, and the nearby Chain O'Lakes offers motorized boats on the 10 connected Lakes and Fox River. Easy transportation on the tollway & expressway system to travel to either Chicago or Milwaukee for entertainment & travel ease.
