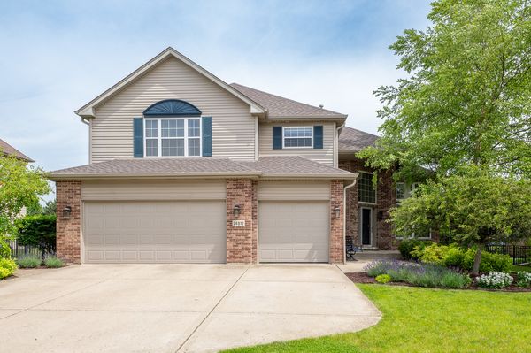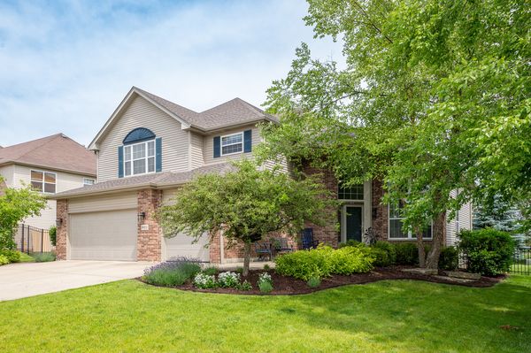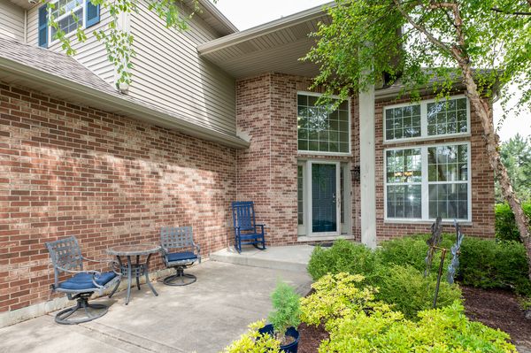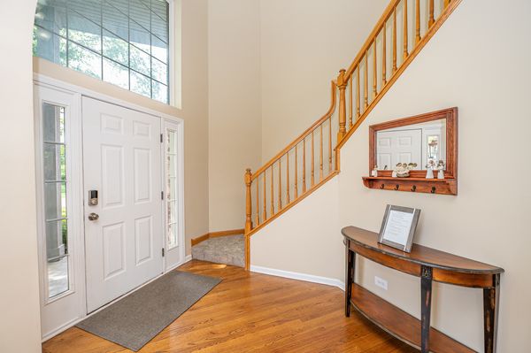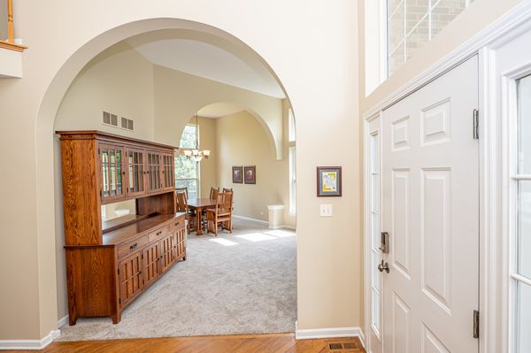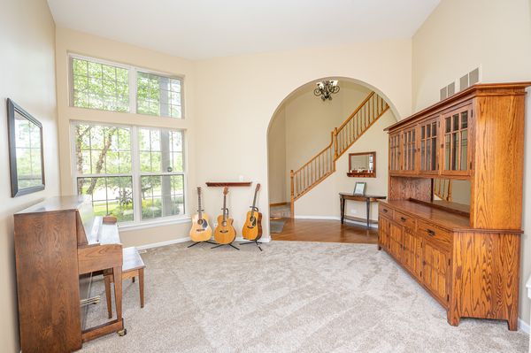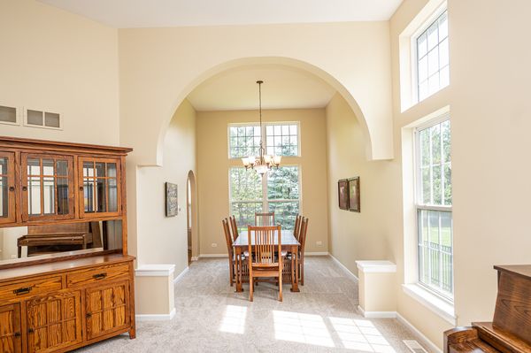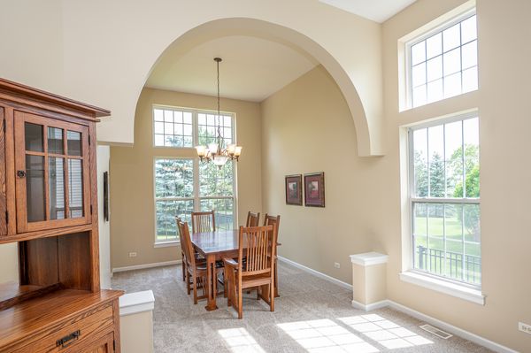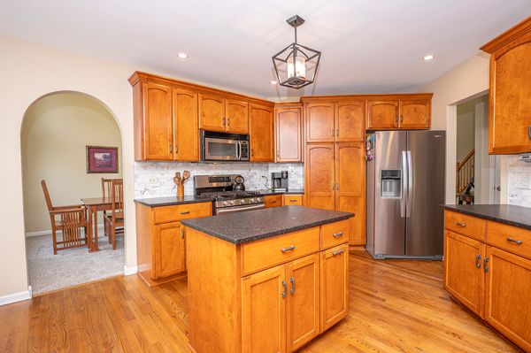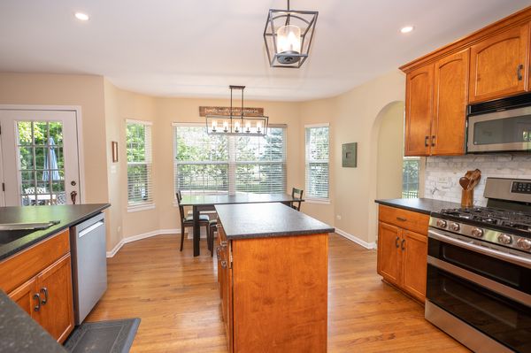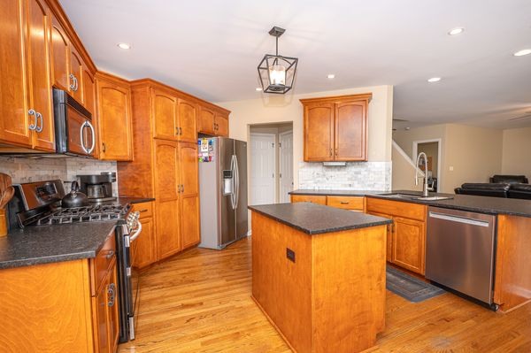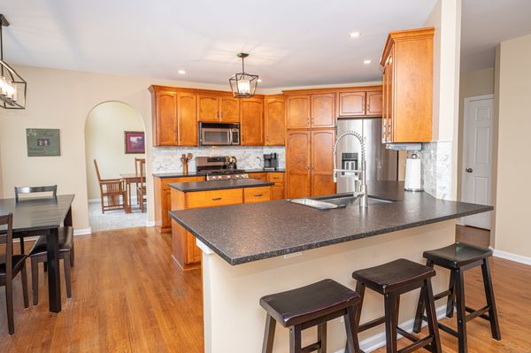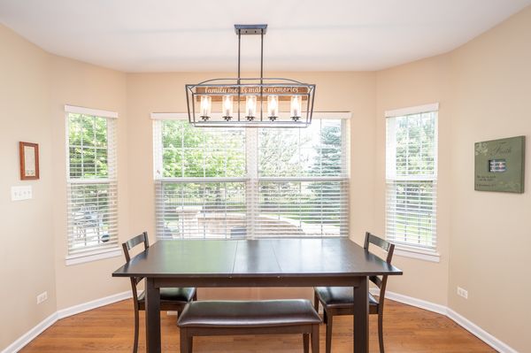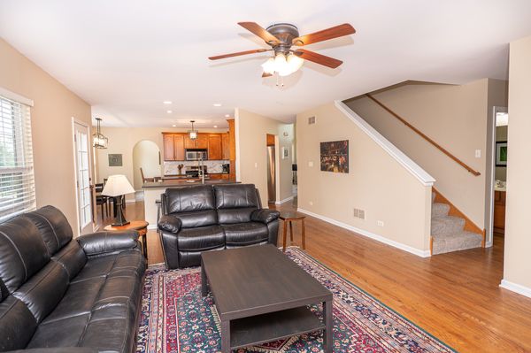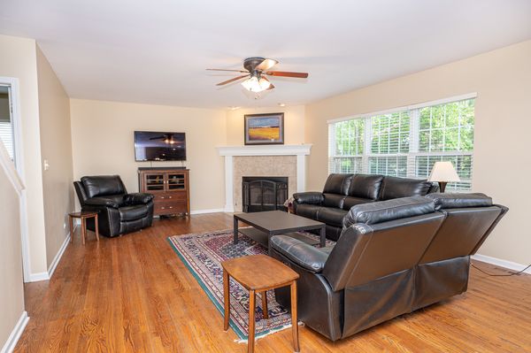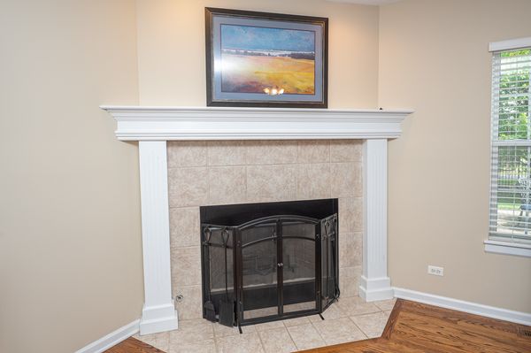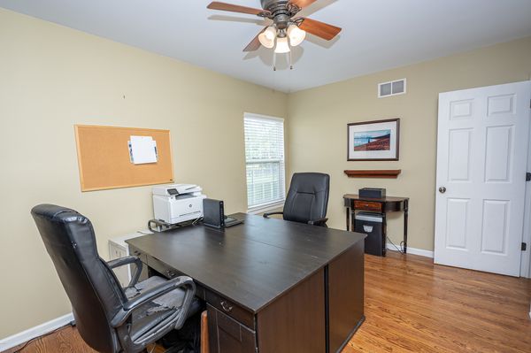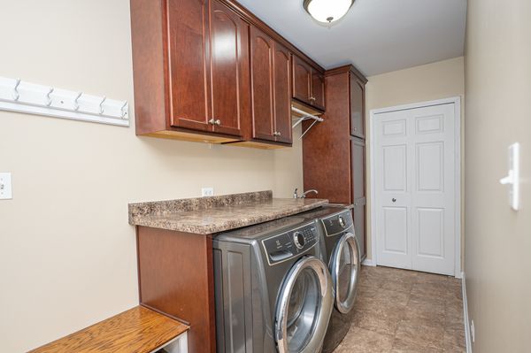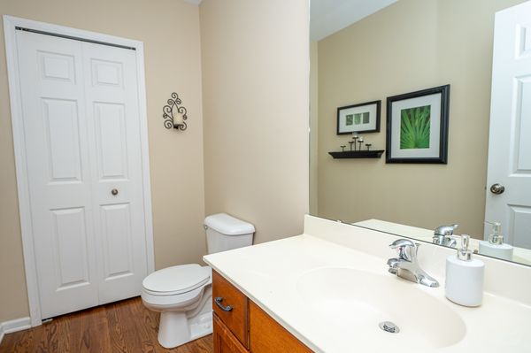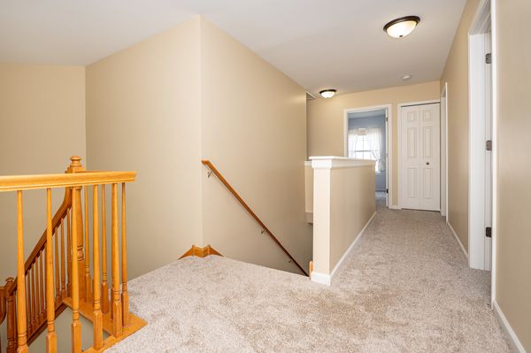24812 Emerald Avenue
Plainfield, IL
60585
About this home
Welcome to this stunning single-family home in the prestigious Kings Crossing neighborhood, now on the market and ready for new owners. This beautifully maintained property features an expansive layout with four bedrooms, two full bathrooms, and two half bathrooms, making it ideal for space and elegance. As you enter, you are greeted by an extra tall ceiling that continues through the living room and dining room, enhancing the open and airy feel of the home. The cozy family room, with hardwood floors and a wood-burning fireplace with a gas starter, offers a warm gathering space. The gourmet kitchen is a chef's delight, equipped with 42-inch cabinets, an island, breakfast bar, and a spacious farm sink, all set on gleaming hardwood floors. Additionally, the first floor hosts a flexible room that can serve as a home office or additional living space. The main floor 1/2 bath can easily be converted to a full bath. The luxurious master suite features two walk-in closets and an en-suite bathroom with a double sink, whirlpool tub, and separate shower, providing a private retreat-three more generously sized bedrooms and a full bath round out the second floor. The fully finished basement is a highlight, offering a recreation room, media room, kitchenette, exercise room, half bath, and ample storage, perfect for various activities. Outside, a brick paver patio with a built-in fire pit invites outdoor entertainment. Practical amenities include a convenient laundry room with custom cabinets and a sink and a three-car garage with additional storage. Recent upgrades include brand-new carpeting, fresh paint, new roof, gutters & downspouts installed in 2023, refrigerator 2022, Stove 2021, dishwasher, 2020, Furnace & A/C 2019. This home is more than just a living space; it's a lifestyle choice, ideal for entertaining and everyday life with its thoughtful layout and refined details. Don't miss the chance to make this your new home. The home feeds into the sought-after Plainfield North High School! Conveniently located east of the railroad tracks, allowing easy access without the wait! Close to everything! Minutes to Downtown Plainfield, The YMCA, dining, shopping, and more!! Quick close OK!!
