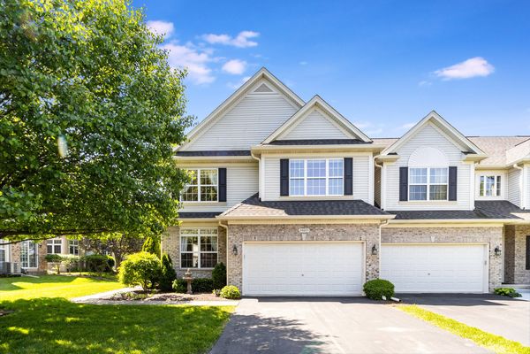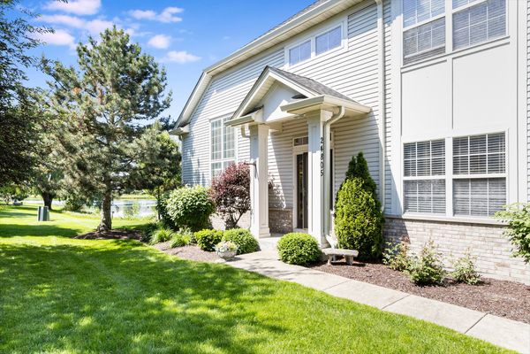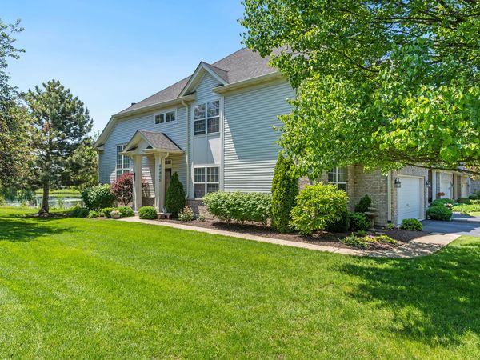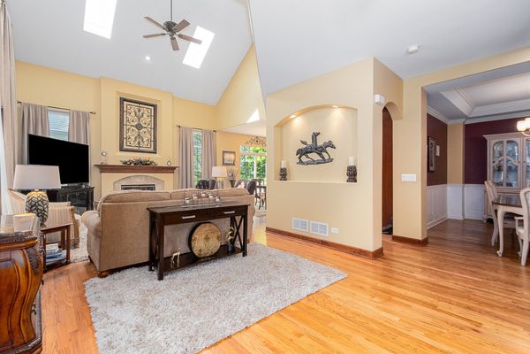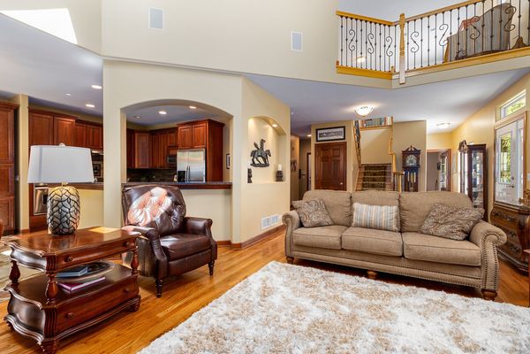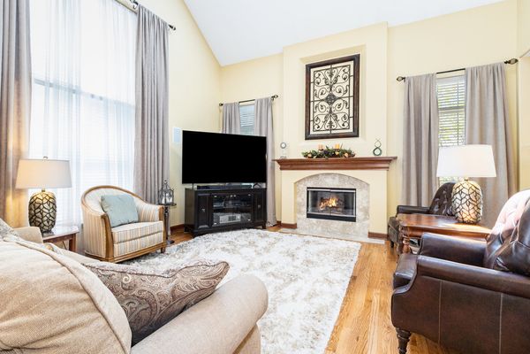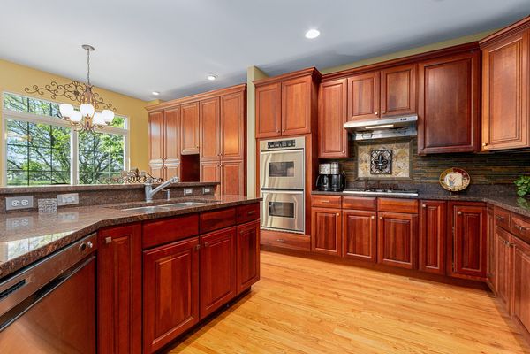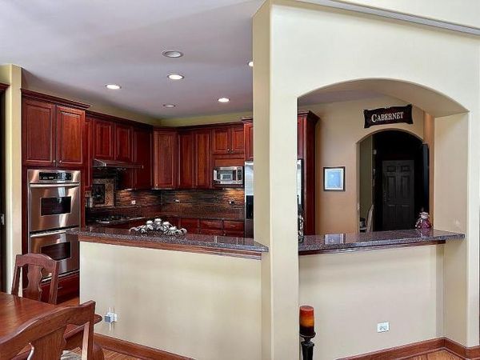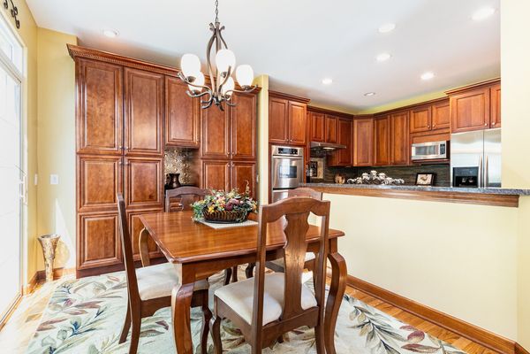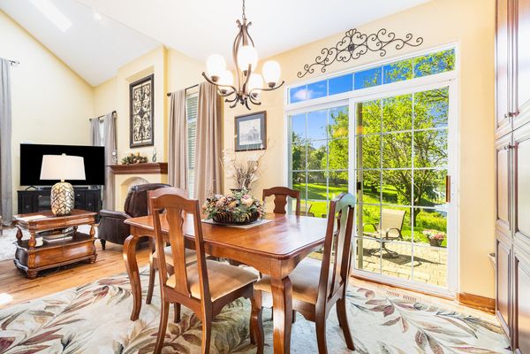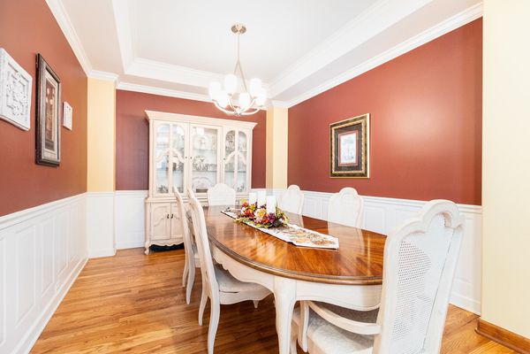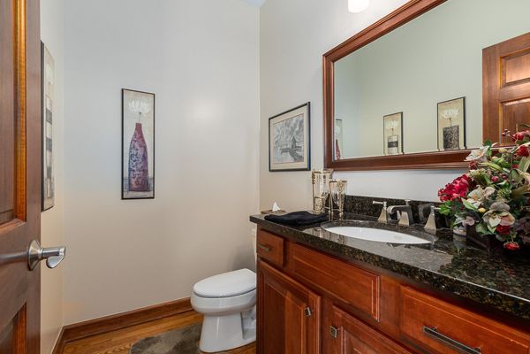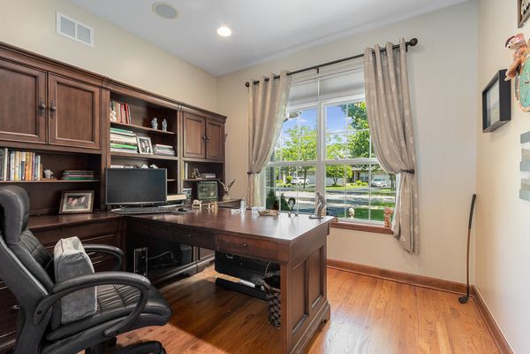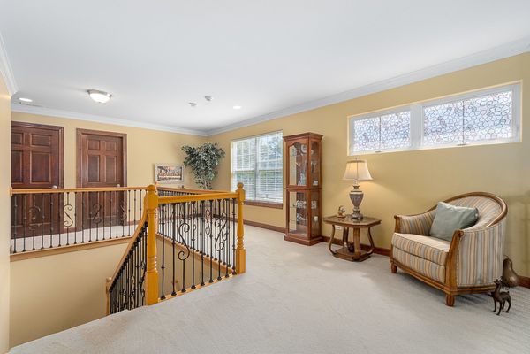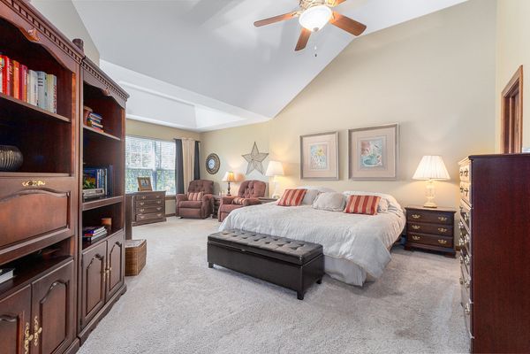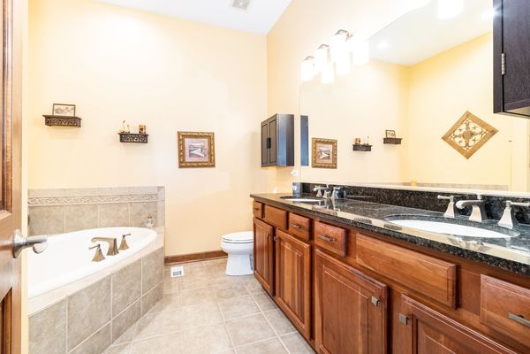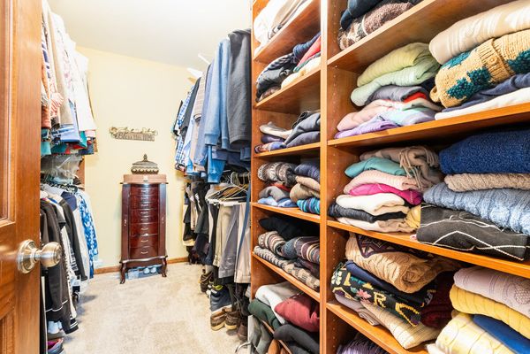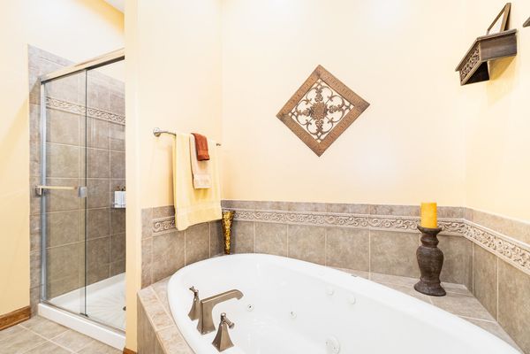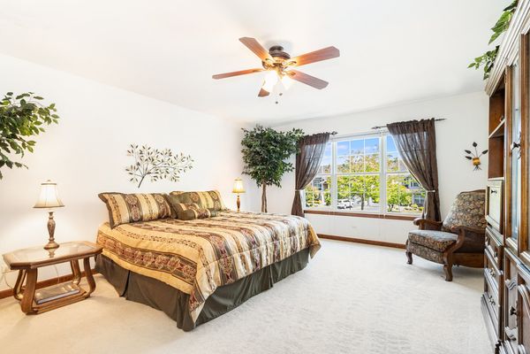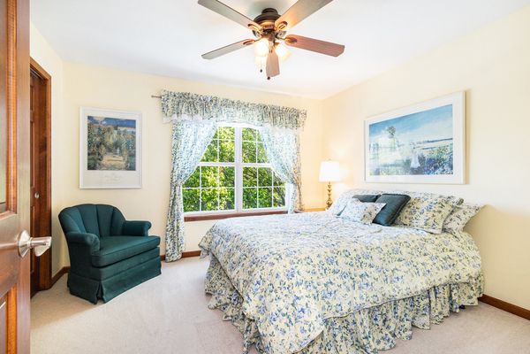24805 Ironwood Court
Plainfield, IL
60585
About this home
Welcome to this stunning Heritage Oaks end-unit townhouse situated on a PREMIUM cul-de-sac lot and backing to a serene pond. This exquisite home is ready for the most discerning of buyers! Great Northside location and Plainfield North High School! This home boasts an open-concept and the overall size will amaze you! The floor plan offers 4 total bedrooms, a loft and a den! The main floor with beautiful hardwood floors, vaulted ceilings, and skylights that flood the space with natural light. The gourmet kitchen is a chef's dream, featuring 42-inch cherry cabinets (including custom extended cabinetry) offering extensive storage, and elegant granite countertops. Bottom oven is convection for added versatility. Convenience is key with a main floor office and laundry room, providing functional and practical living. The generous bedrooms provide ample space for relaxation. Granite countertops extend to the luxurious bathrooms, adding a touch of sophistication. The primary bedroom retreat is enormous - with a dedicated sitting area, full private bath and WIC! The fully finished basement is an entertainer's paradise, complete with a full bathroom, pool table, and sectional sofa, all included. Water softener and central vac AS-IS. Exterior painted in 2022. Roof, skylights, and shutters replaced in 2022. Furnace and humidifier 2023. New sump pump backup battery in 2024. Don't miss the opportunity to own this exceptional townhouse, combining comfort, luxury, and a picturesque setting.
