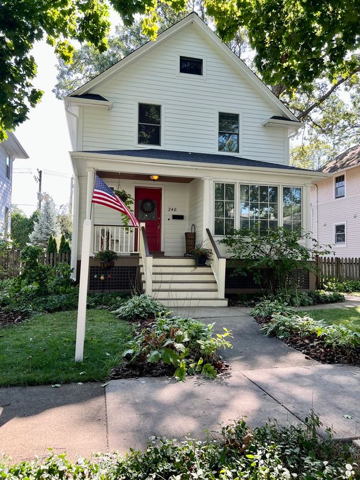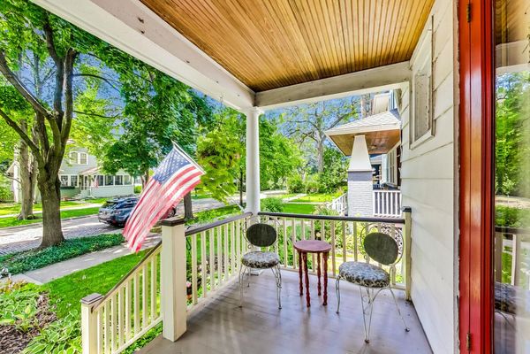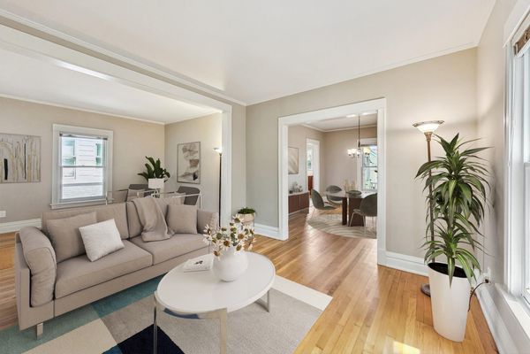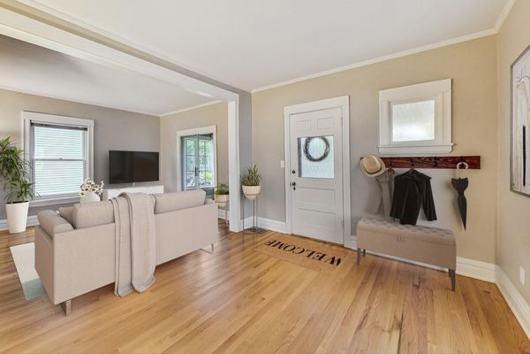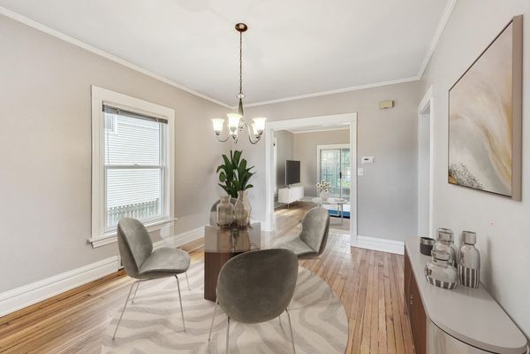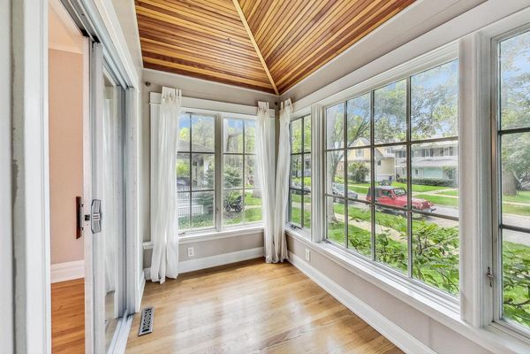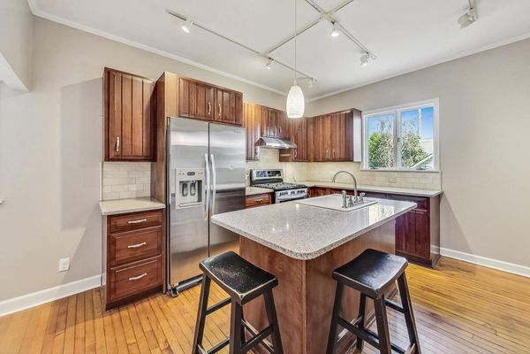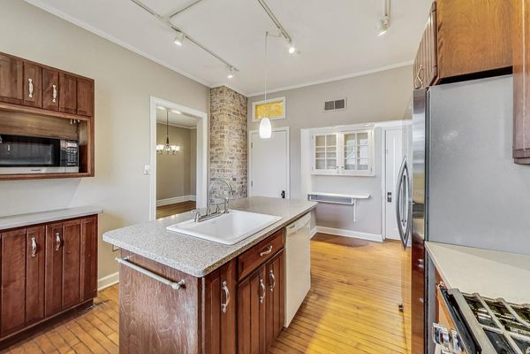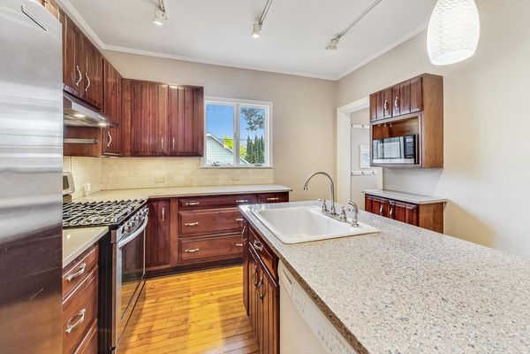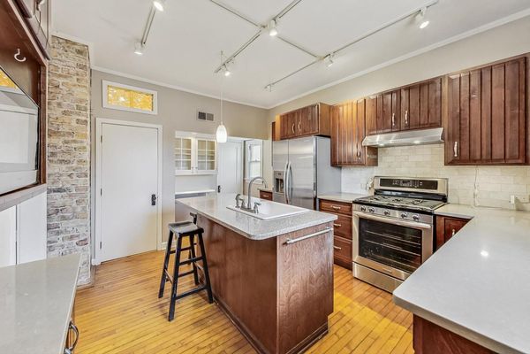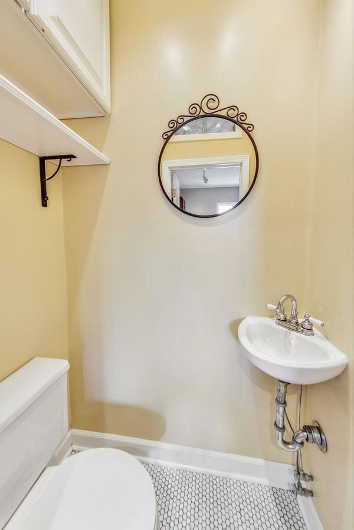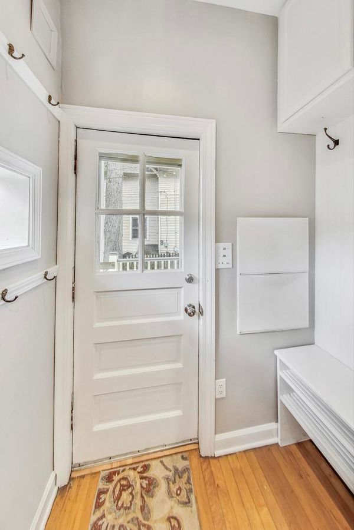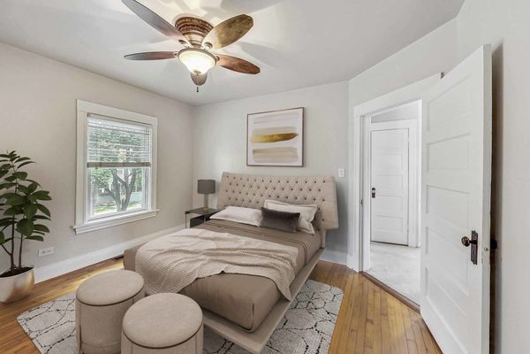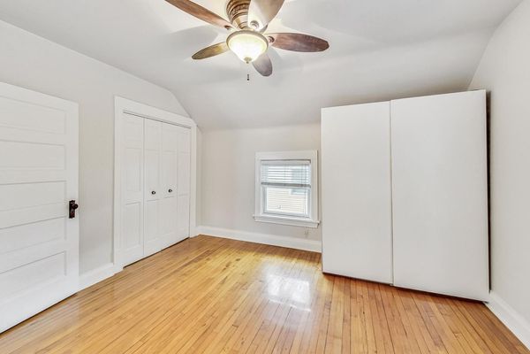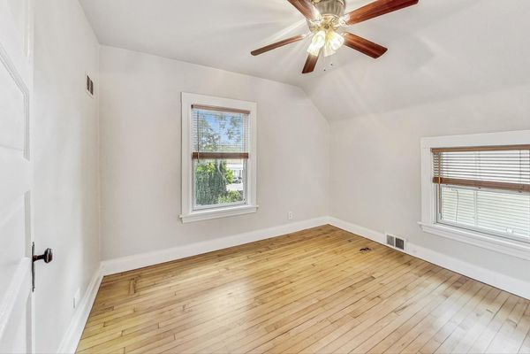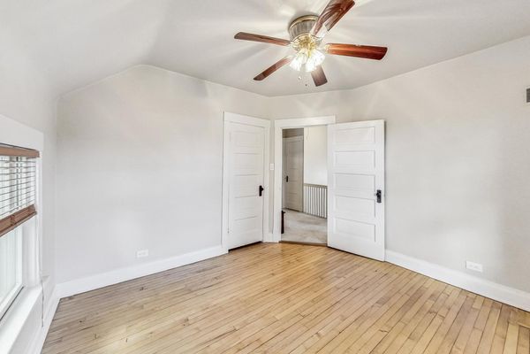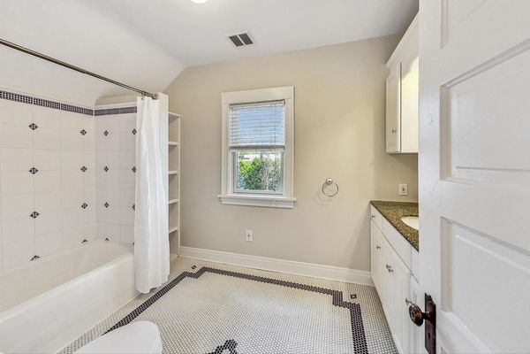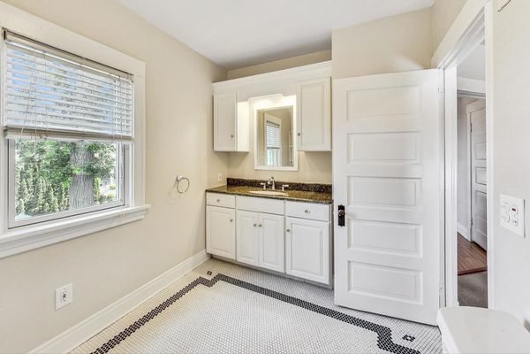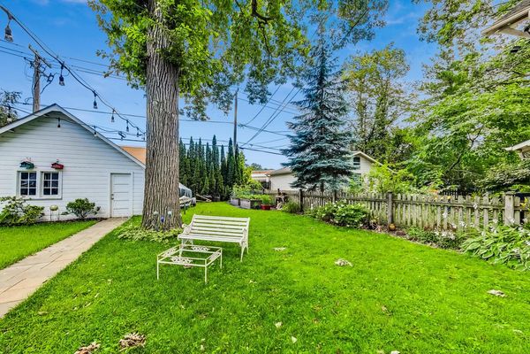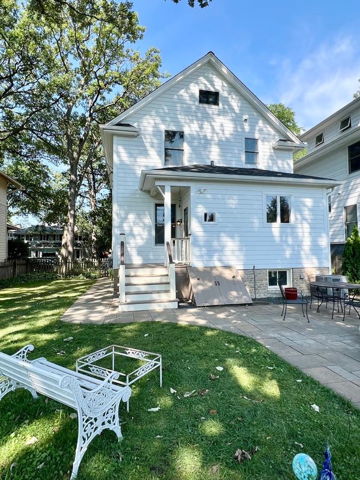248 Wood Court
Wilmette, IL
60091
About this home
248 wood court: multiple offers received, highest and best offers due by 5:00 pm Tuesday Aug 13 Nestled in the heart of central Wilmette, this charming 3-bedroom, 1.5-bathroom farmhouse offers quintessential suburban living at its finest. NEW white Hardie Board siding on the house and NEW roof on the house & garage. Located within walking distance to McKenzie Elementary, Wheeler Park, grocery stores, the Metra train station, library, post office, coffee shops, convenience and community are right at your doorstep. As you enter, you are welcomed by a warm and inviting living space highlighted by original hardwood floors and abundant natural light that floods through the windows. The main level features a spacious living room perfect for gatherings with friends and family, and an adjacent dining area that seamlessly connects to the updated kitchen. First floor office overlooks charming Wood Ct. The kitchen is a chef's delight, boasting stainless steel appliances, ample cabinet space, and granite countertops. Upstairs, you'll find three bedrooms, each offering comfort and privacy. A large, hall bathroom completes the upper level. Outside, the backyard offers a serene retreat with lush greenery, raised vegetable garden and a patio area perfect for summer barbecues or morning coffee. The detached garage provides additional storage space and parking convenience. This home combines historic charm with modern amenities and is located in one of Wilmette's most desirable neighborhoods. Enjoy easy access to top-rated schools, recreational facilities, and a vibrant community atmosphere. Don't miss out on the opportunity to own this wonderful farmhouse in the heart of Wilmette. Schedule your private showing today and imagine yourself calling 248 Wood Court home!
