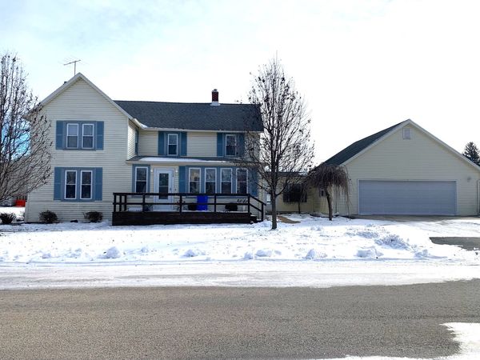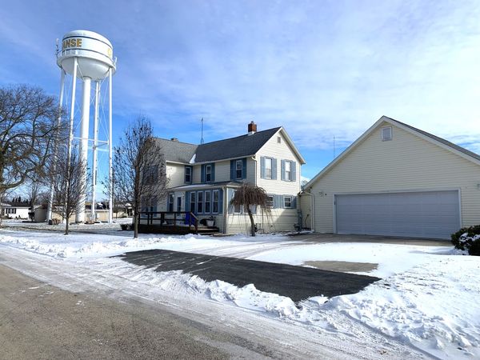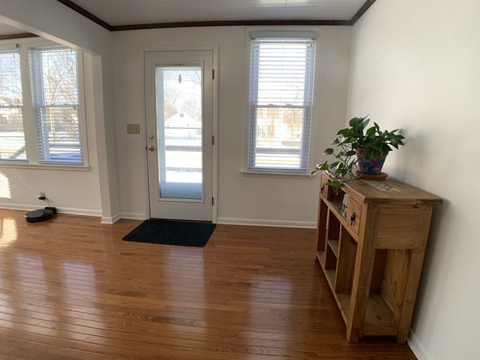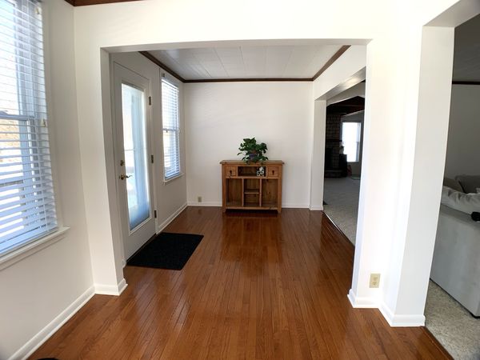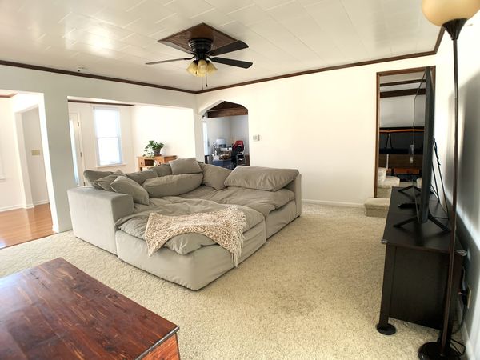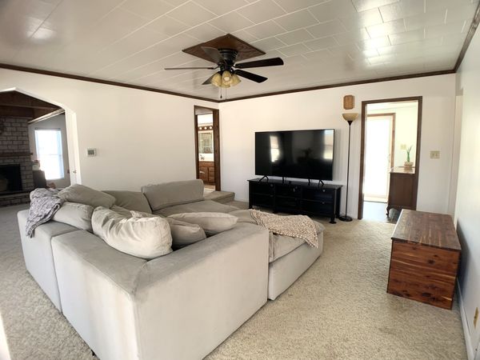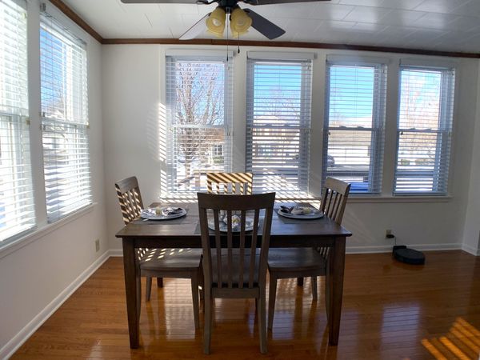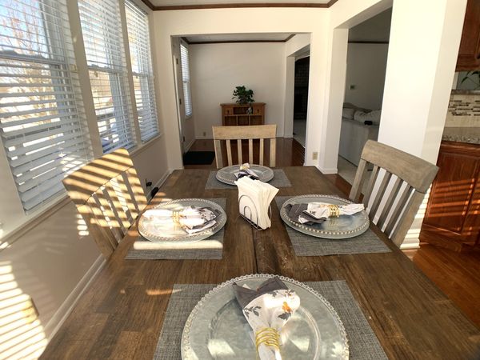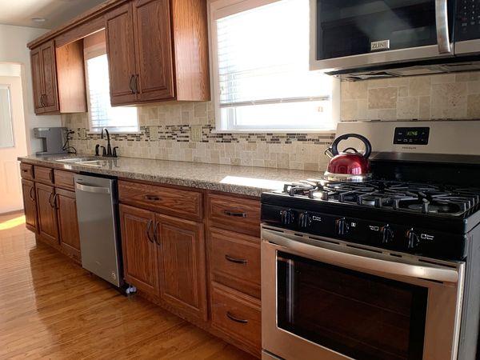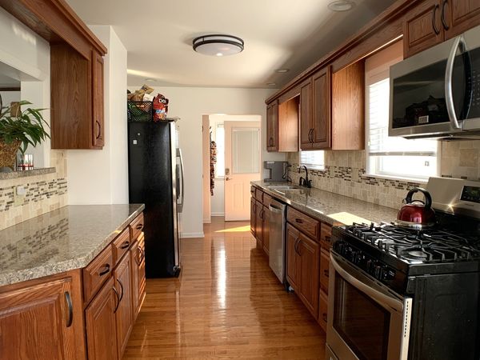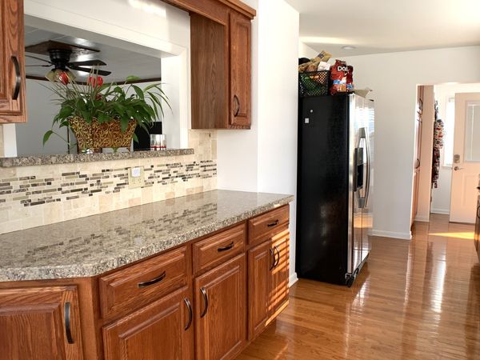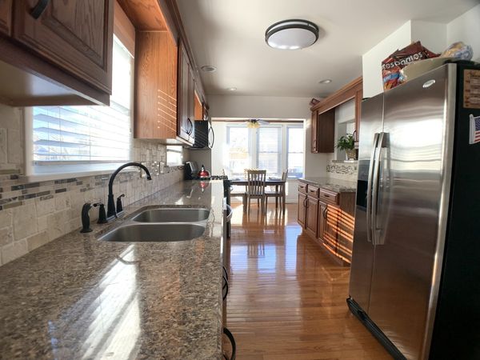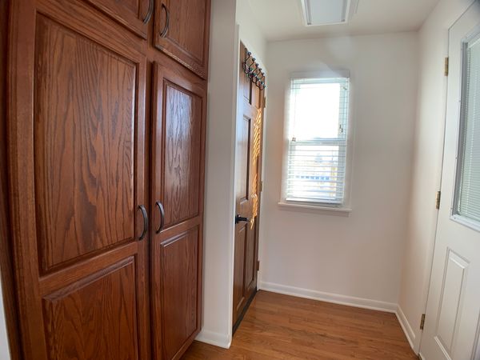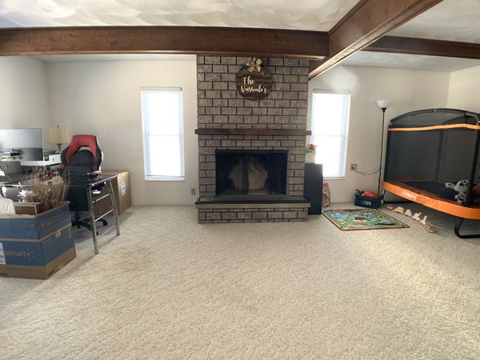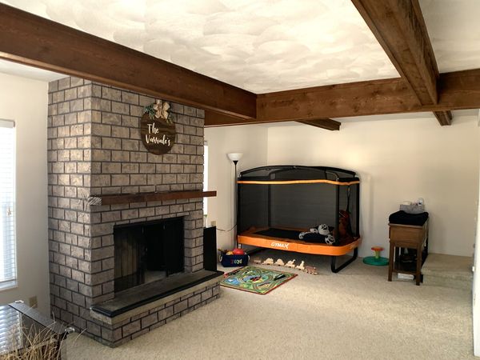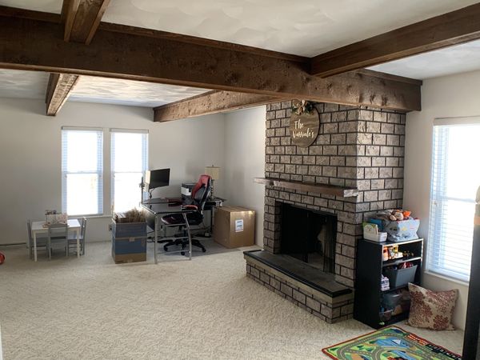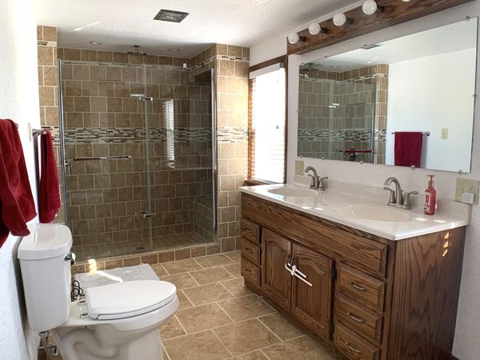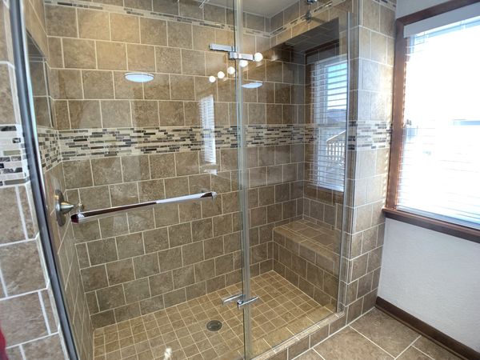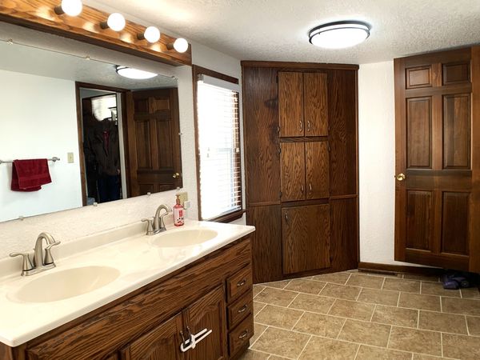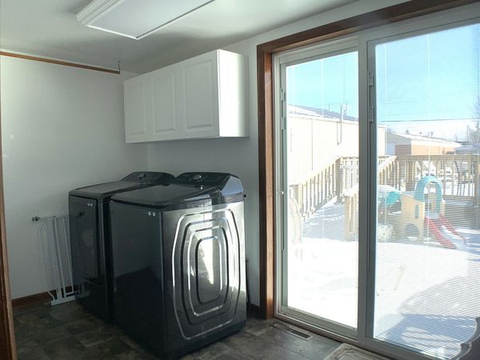248 S Walnut Street
Chebanse, IL
60922
About this home
Step into this enchanting 2 story haven, nestled in the serene small town of Chebanse. Open floor plan and lots of windows provide a cheerful, expansive feeling. The large living room is the heart of the home and the perfect place to kick back, relax and connect. To one side, you'll find the kitchen where cooking inspiration comes easy with updated cabinets, abundant counters, large pantry closet, and gleaming newer stainless steel appliances. The dining area is just off the kitchen and expands through the sun drenched front of the house. Plenty of room for a long dining table that will serve a crowd. To the other side of the living room, the family room is a refreshing retreat with a fireplace and wood beamed ceiling. Indulge in the luxury of heated bathroom floors in both baths. Such a delight on cold winter nights! 3 bedrooms upstairs, primary bedroom with private bath and walk in closet. Venture downstairs to the pristinely clean unfinished basement - a canvas for your creative visions. But, the real gem awaits in the attached 3 car garage - a captivating "man cave", with a new epoxy floor, where comfort and fun converge! Storage is never an issue as there are pull down stairs to a full stand up attic over the attached garage. Additionally, there is a separate 2+ car garage (heated and air conditioned) at the rear of the property, ensuring ample space for your endeavors. Summer outdoor fun is at it's finest here with a large pool and plenty of deck space to soak up the sun. The double lot leaves loads of grassy areas for all the activities that suit your life style. Seize the opportunity to call this meticulously crafted dwelling your home! (new HVAC system 2022, new water heater 2023, new appliances 2021) 2 min to I57, 4 min to Rt 45 makes getting around easy.
