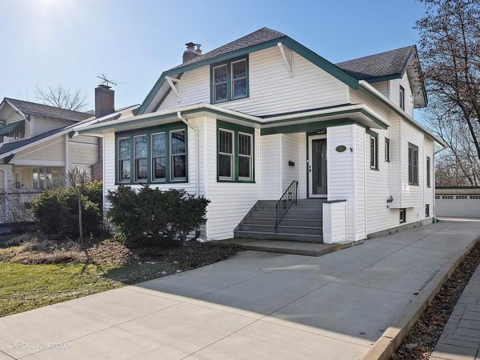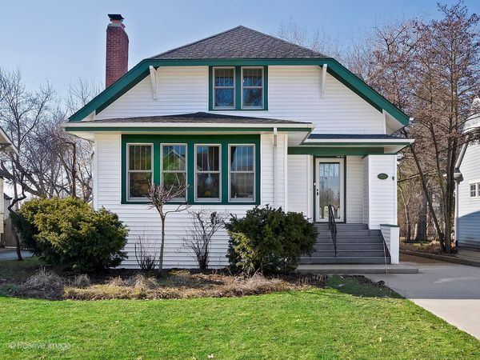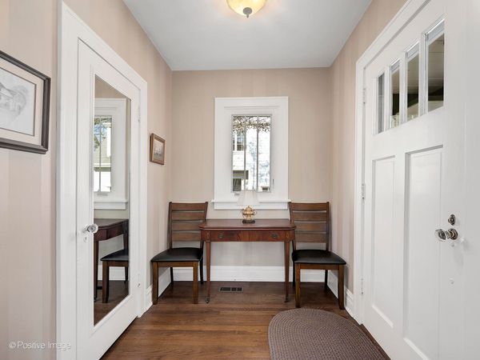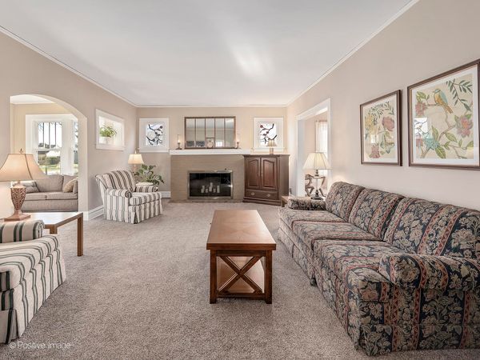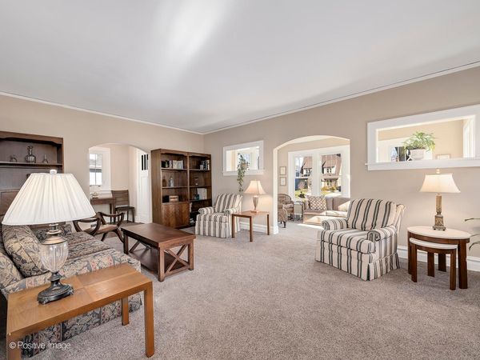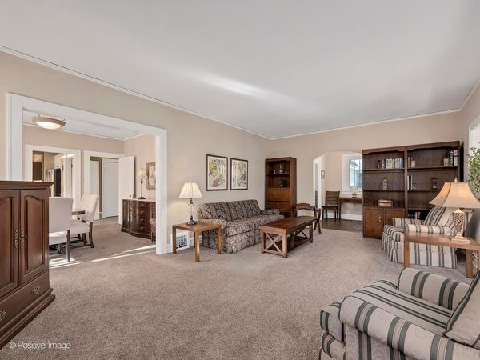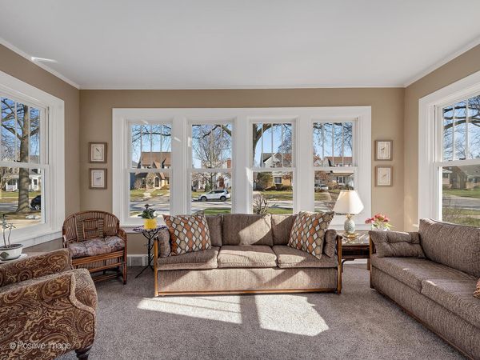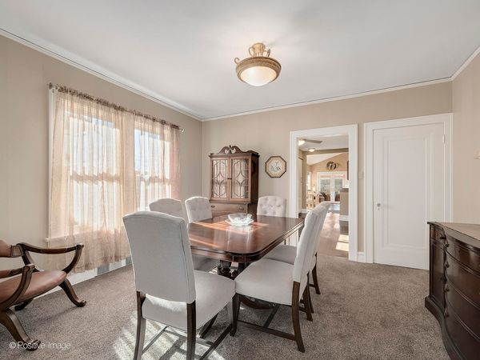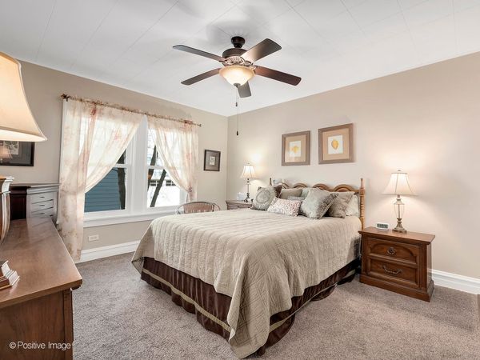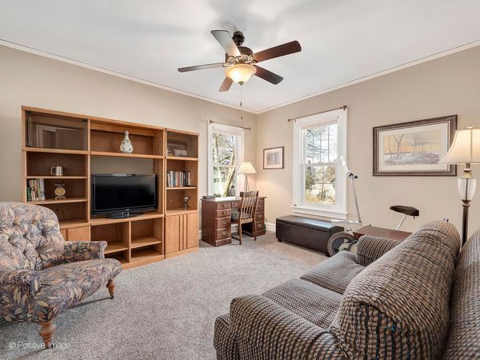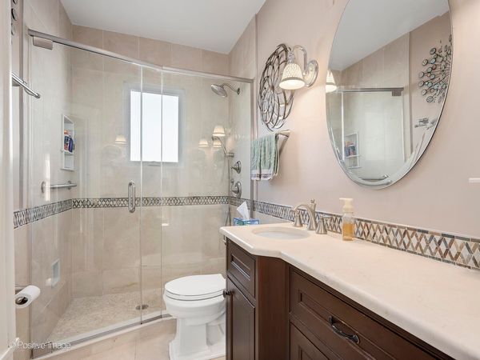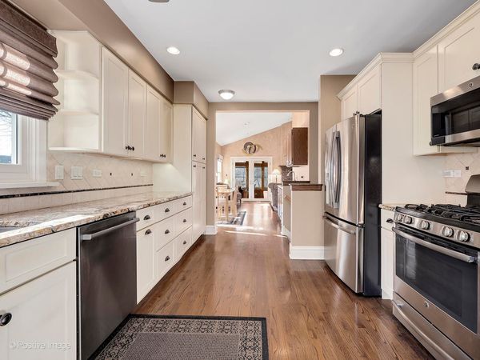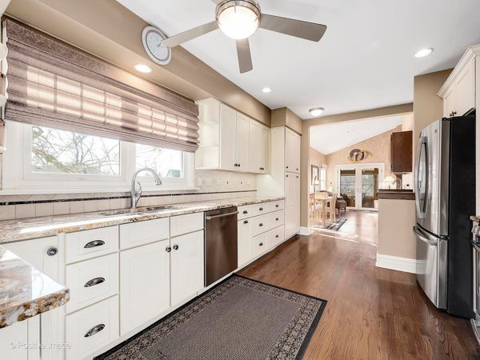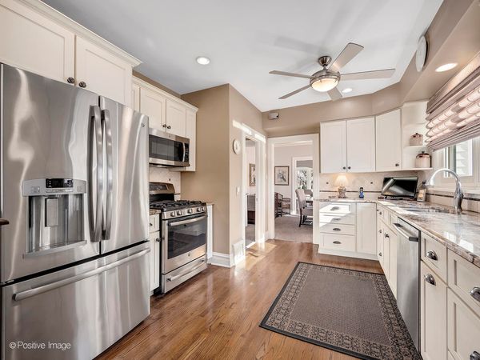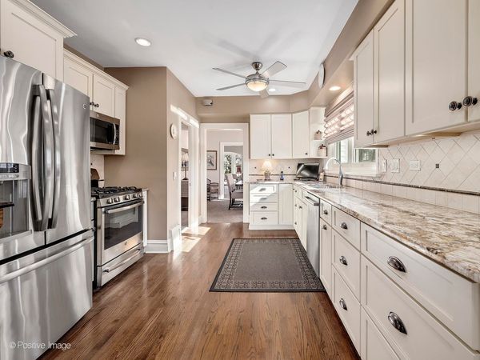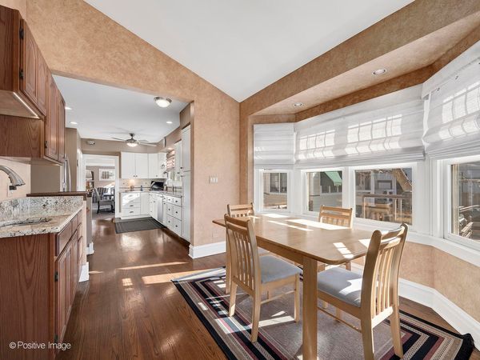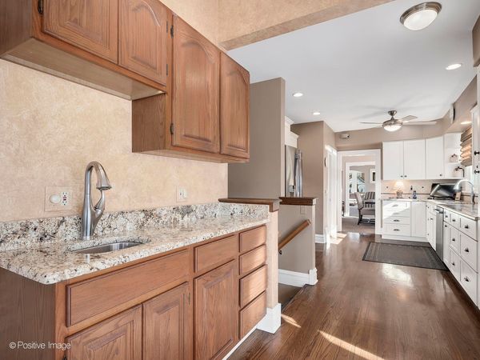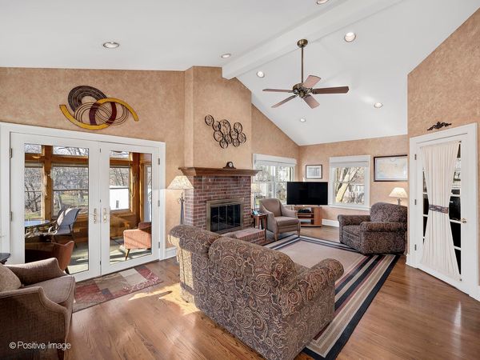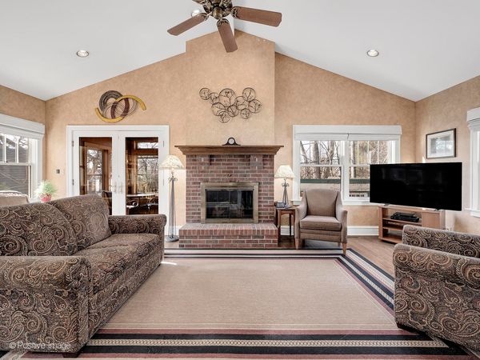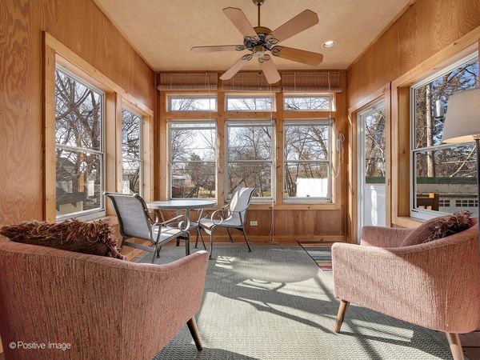248 N Charlotte Street
Lombard, IL
60148
About this home
Welcome to 248 N Charlotte St, Lombard, IL - a timeless gem built in 1928 with a perfect blend of classic charm and modern updates. This spacious 5-bedroom, 2 full and 2 half bath home offers almost 3, 000 square feet of living space, with an additional 1, 637 square feet in the professionally waterproofed basement. Nestled in a desirable neighborhood, this residence sits on a sprawling 14, 594 square feet of land across 3 separate PINs, providing ample space for your family to thrive. Meticulously maintained by its second owners, This residence welcomes you with a front porch featuring composite steps and landing, creating a charming introduction that sets the stage for the warmth and character prevalent throughout the entire home. Ideal for entertaining and family gatherings, the house features two working fireplaces, a family room, and an office addition, creating inviting spaces for every occasion. The main level reveals hardwood floors beneath the carpeted areas, while upstairs mirrors this pattern, excluding the dormered-bedroom. French doors lead to a charming back sunroom, offering a peaceful retreat and an excellent extension of living space. Convenience is key, with a laundry chute in the bathroom and an abundance of closets and storage throughout - discover hidden spaces you never knew existed. This residence is not only aesthetically pleasing but also practical. The all-house fan ensures optimal attic ventilation, supplementing the whole-house cooling system for your comfort. For added peace of mind, the professionally waterproofed basement comes with a transferable warranty. Situated close to schools, downtown, restaurants, shopping, and the library, this home encapsulates the essence of Lombard living. The additional information tab provides a comprehensive list of updates made over the years, showcasing the commitment to maintaining and enhancing this property. Don't miss the opportunity to call 248 N Charlotte St home - a perfect haven for your family in the heart of Lombard.
