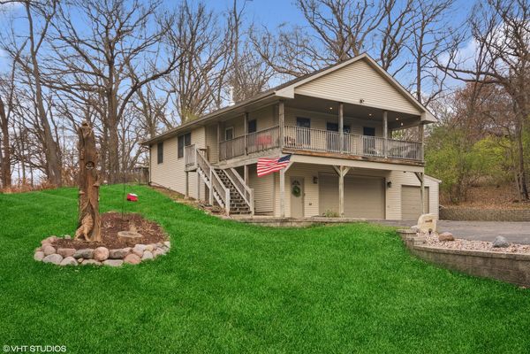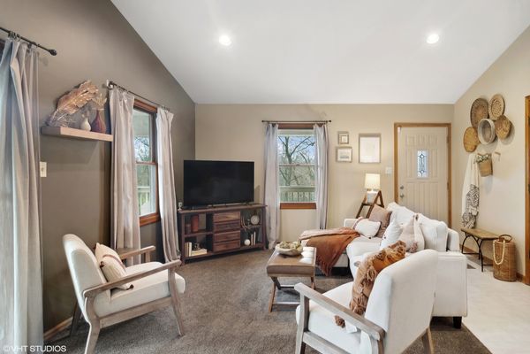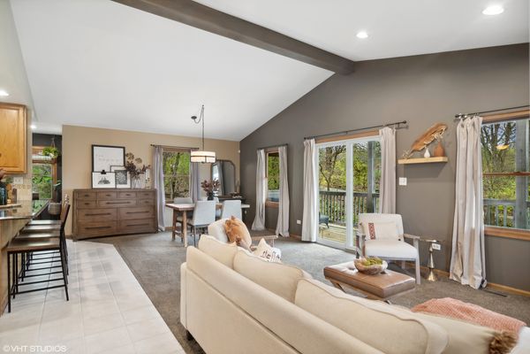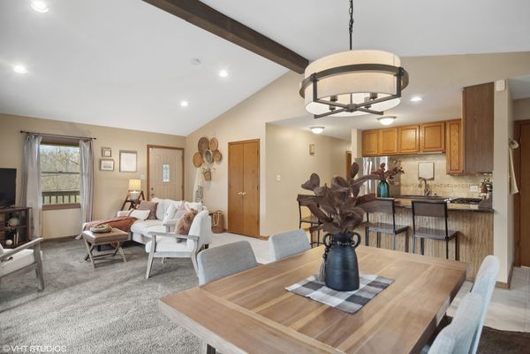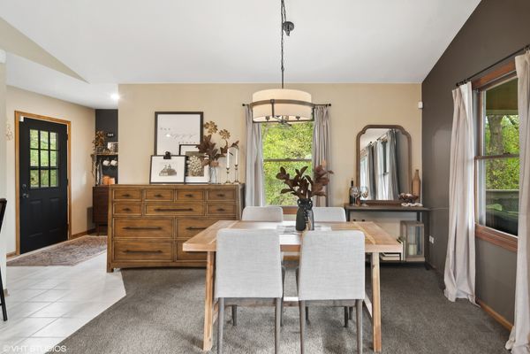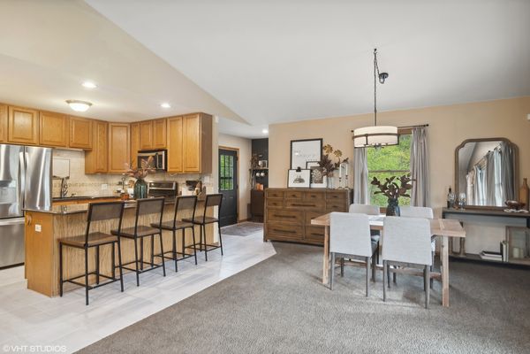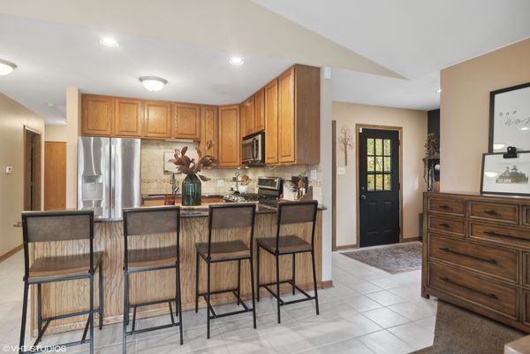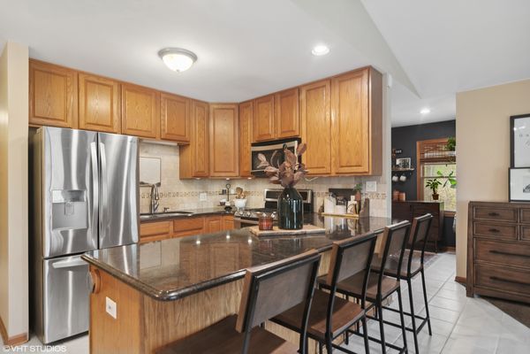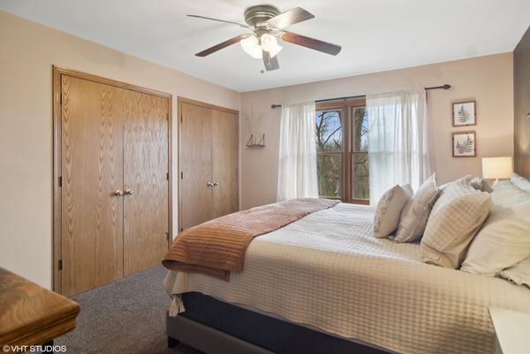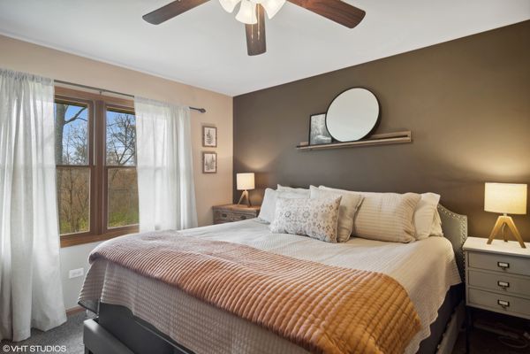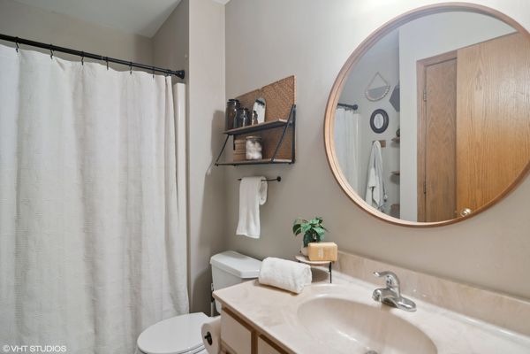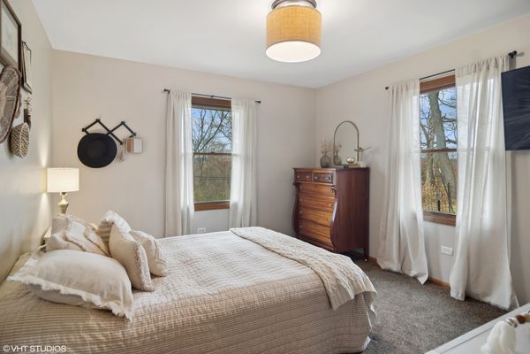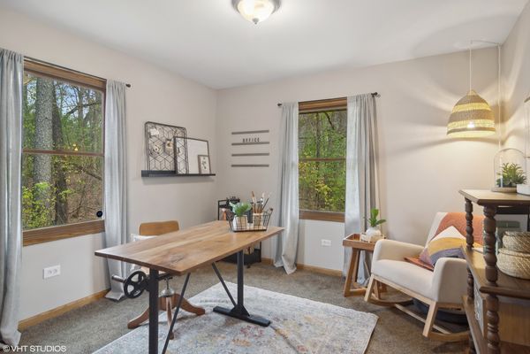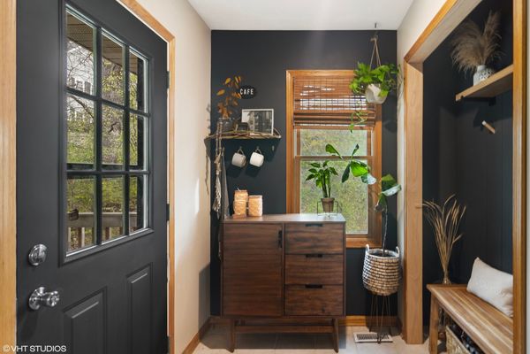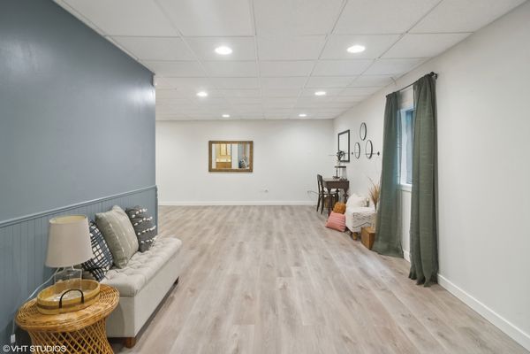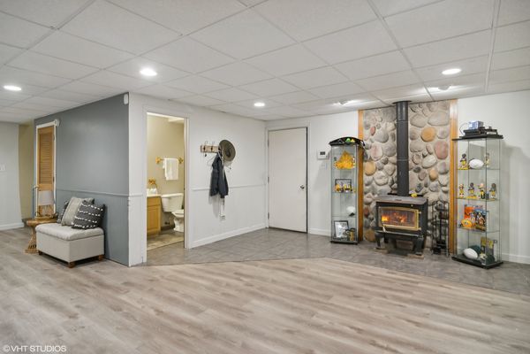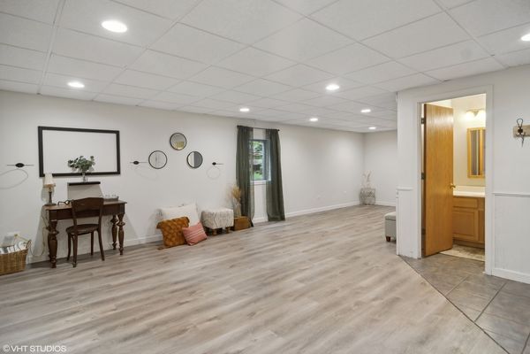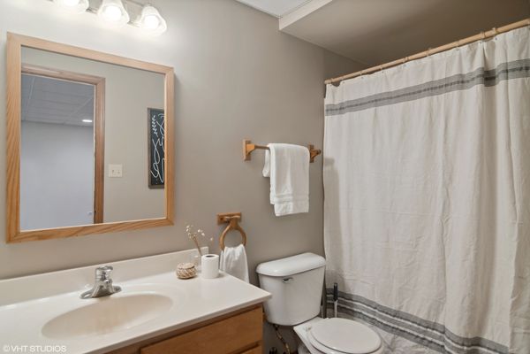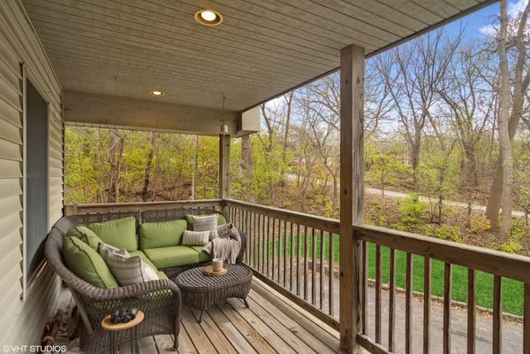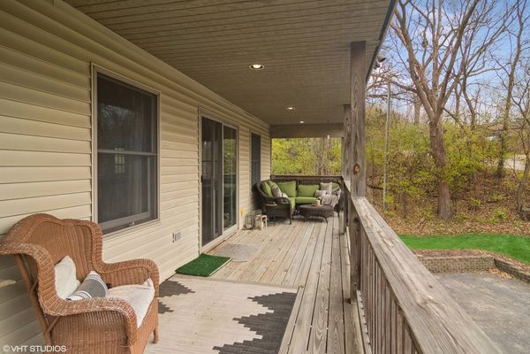248 Melody Lane
Carpentersville, IL
60110
About this home
Welcome to the enchanting world of 248 Melody Lane - your dream home awaits in the embrace of nature's seasonal beauty! Nestled on approximately 1/3 acre spanning three lots, this stunning property is a sanctuary of tranquility. As you approach you see the peaceful koi pond and towering mature trees that create a picturesque backdrop against the late fall and early winter landscape. This custom-designed home, reminiscent of a spacious treehouse, welcomes you with an open floor plan adorned with vaulted ceilings, granite countertops, and stainless-steel appliances. The main level, thoughtfully arranged, features three generous bedrooms, a full bath, and a conveniently located laundry room - an ideal layout for comfortable living. Venture downstairs to the warm and cozy lower level, where an expansive recreation room beckons with a wood-burning stove to create a snug retreat during the colder months. Another full bath adds both convenience and luxury to this well-designed space. The oversized, heated two-car garage is an absolute winter perk, ensuring your vehicles stay warm and ready to go. Step outside onto the expansive wrap-around deck to witness the breathtaking late fall and early winter views that surround you. While the flowers may be absent in these cooler months, the beauty of the landscape endures. Picture yourself by the wood-burning fire pit, savoring the crisp air and the crackle of a warm flame. This home is not just a residence; it's a haven for those who appreciate the changing seasons and the unique charm they bring. Sweet and cozy, 248 Melody Lane is perfect for those who love outdoor sports and the quiet beauty of nature. Don't miss the opportunity to make this seasonal gem your own. Run, don't walk, to experience the magic of 248 Melody Lane - where every season brings its own special charm!
