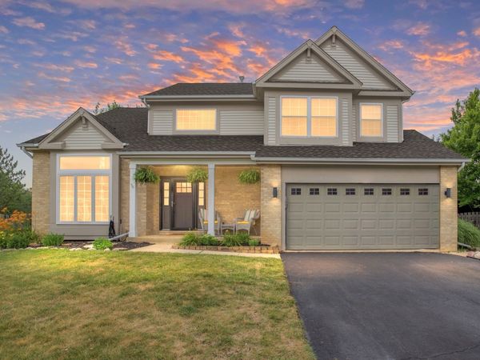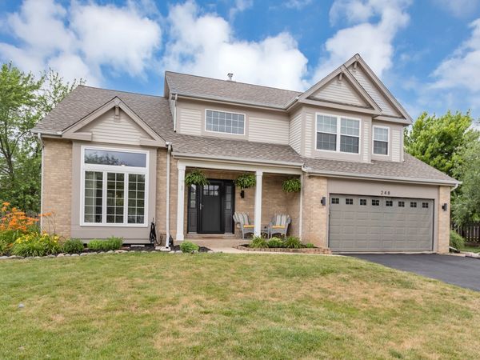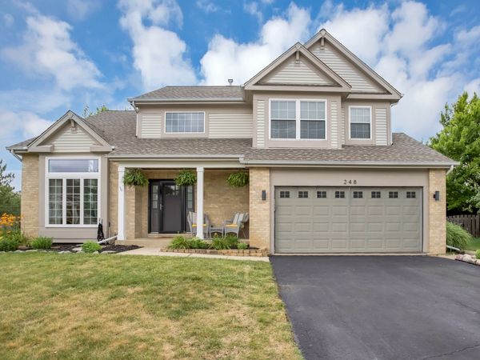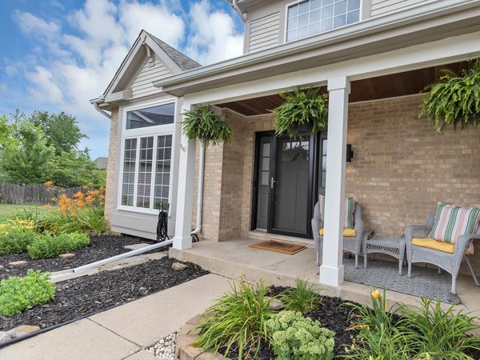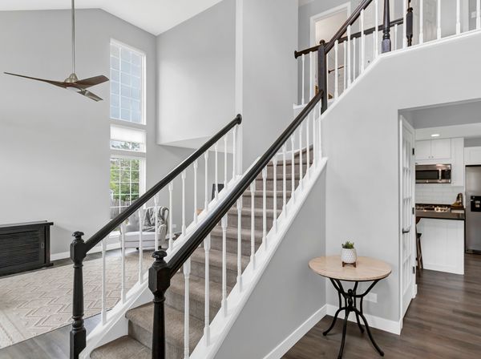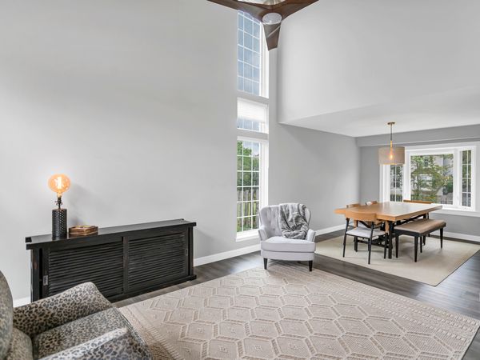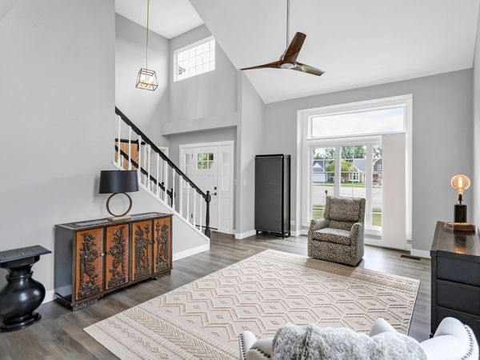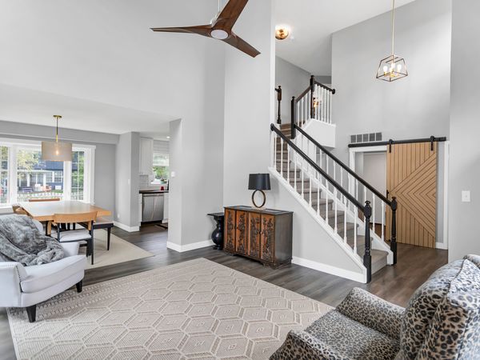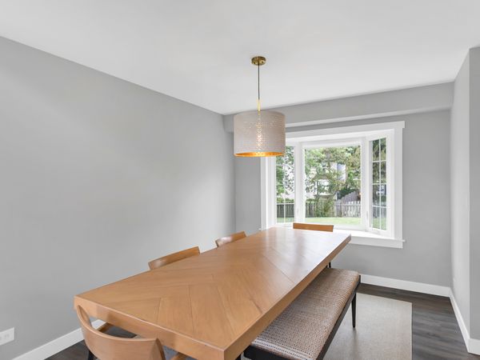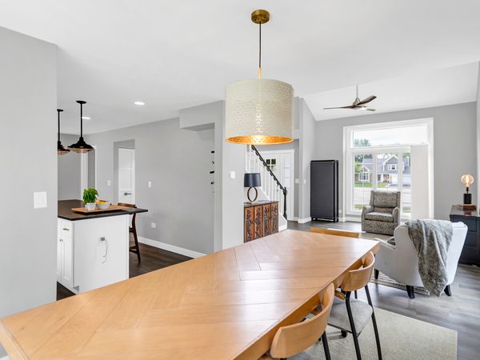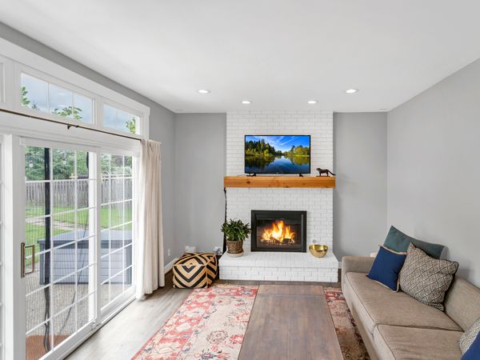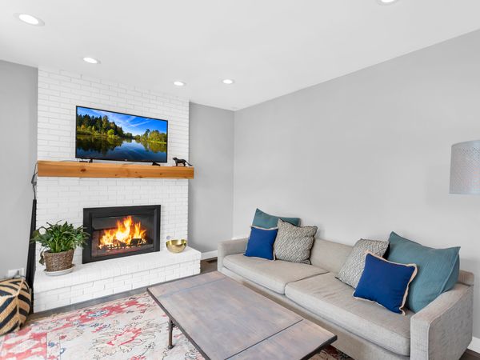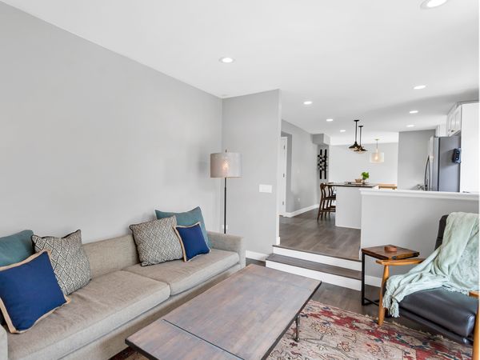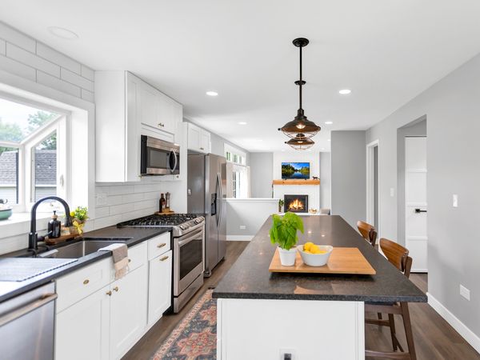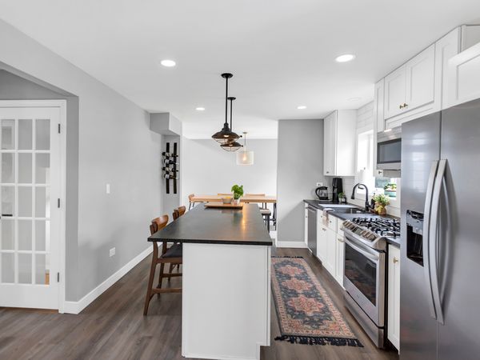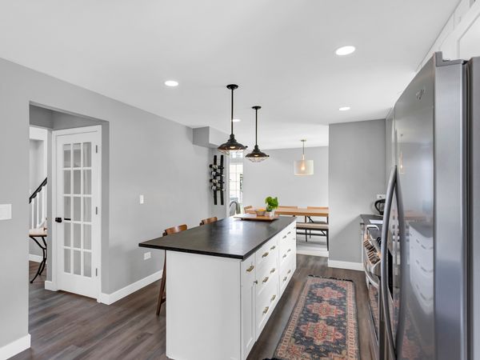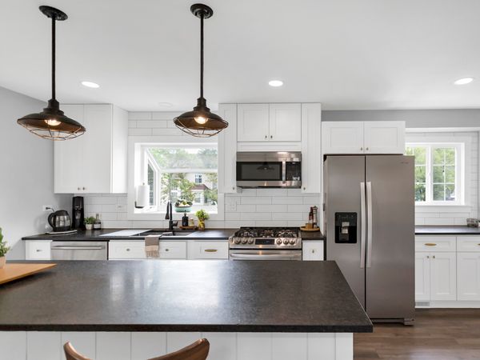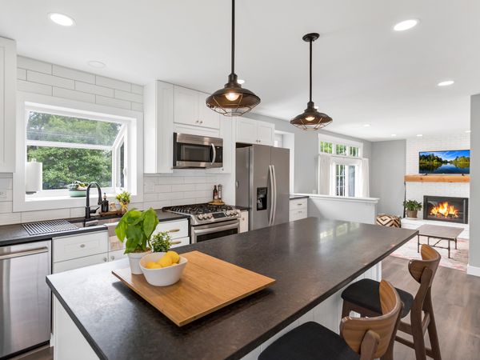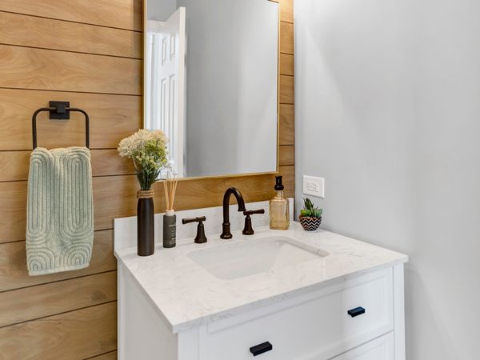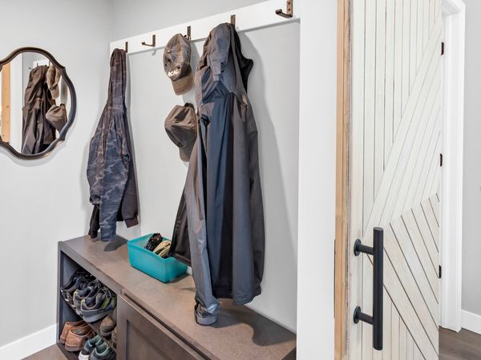248 Gatewood Lane
Bartlett, IL
60103
About this home
MULTIPLE OFFERS RECEIVED! HIGHEST AND BEST DUE AT 7PM Sunday 6/30- Stop the car!!! Welcome to your dream home in the heart of Bartlett, IL! This stunning residence offers a perfect blend of comfort, elegance, and functionality, featuring 4 spacious bedrooms and 3 luxurious bathrooms. Designed to cater to all your family's needs, this home invites you to experience an exceptional lifestyle. As you enter, you'll be greeted by the grandeur of vaulted ceilings, enhancing the sense of space and openness. The expansive living areas flow seamlessly, creating an inviting atmosphere ideal for both everyday living and entertaining guests. The family room, centered around a cozy fireplace, provides a warm and welcoming space for relaxation and gatherings. The open gourmet kitchen is a chef's delight, equipped with upgraded appliances, elegant countertops, and abundant custom cabinetry. Whether you're preparing a quick meal or hosting a lavish dinner party, this kitchen is sure to impress. Venture downstairs to the finished basement, which boasts a stylish wet bar, perfect for entertaining. This additional space offers endless possibilities for recreation, from a home theater to a game room or personal gym. Situated on an oversized lot, the outdoor area provides ample space for recreation, gardening, and enjoying the beautiful surroundings. The 2-car garage, complete with an attached mudroom, adds convenience and additional storage, ensuring everything has its place. Located in the charming community of Bartlett, this home offers the perfect blend of suburban tranquility and convenient access to local amenities, including shopping, dining, parks, and excellent schools. You'll appreciate the serene environment while being just a short drive away from all the conveniences you need. Don't miss this opportunity to own an extraordinary home that offers both luxury and comfort in a prime location. Schedule your visit or Join us Saturday Morning for the first look open-house to experience this exceptional property in person!
