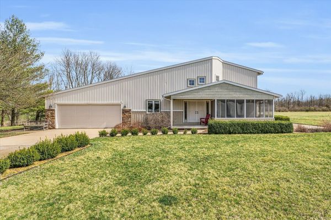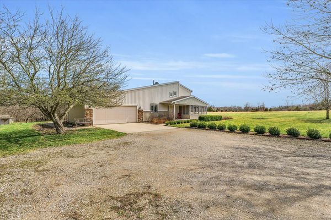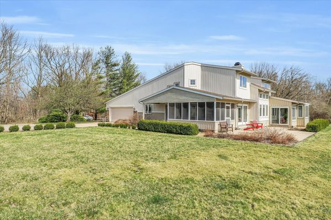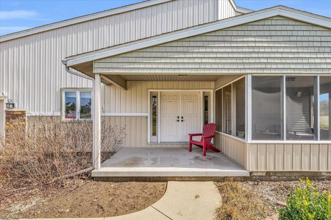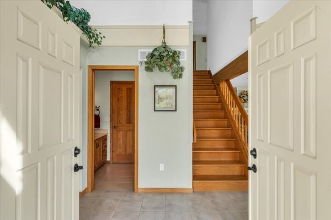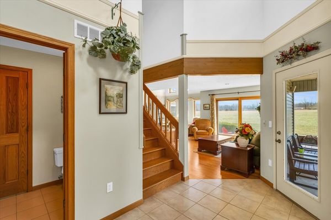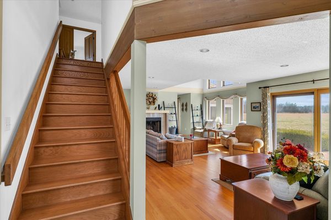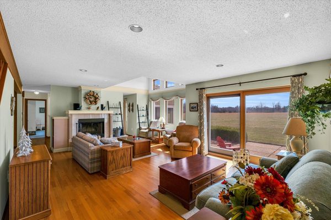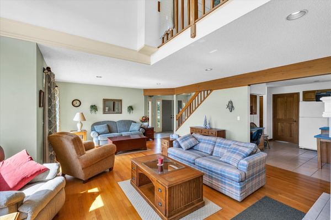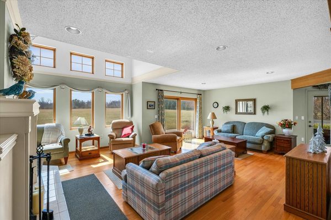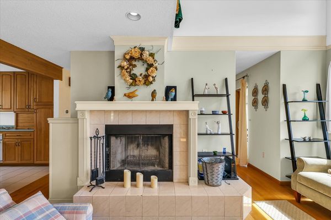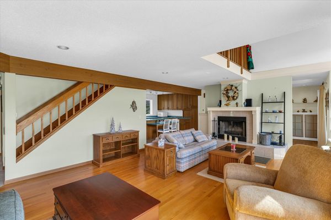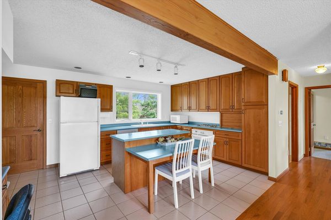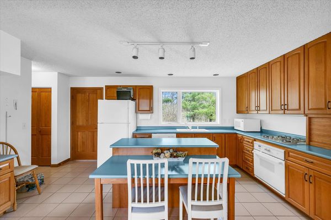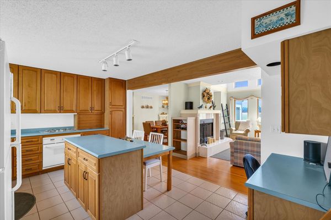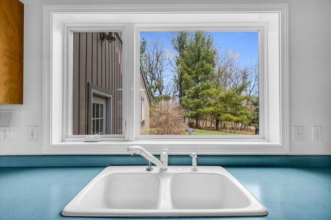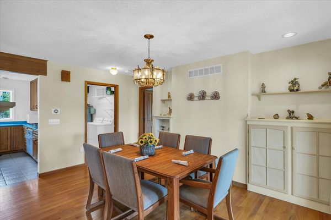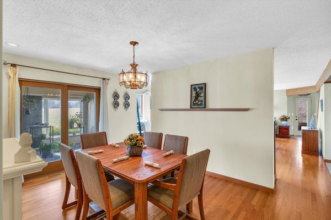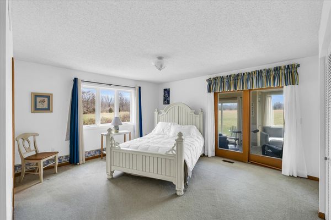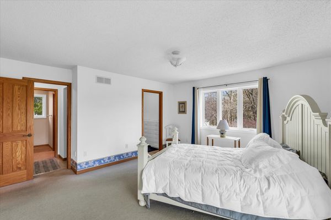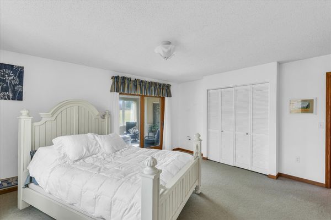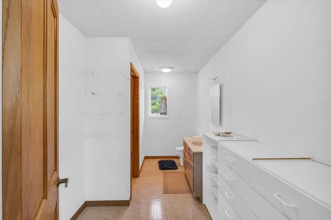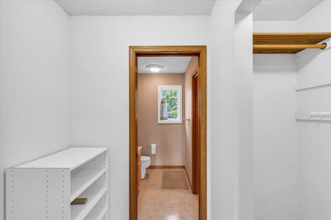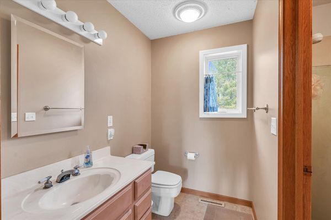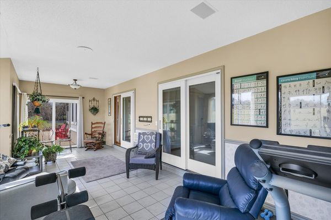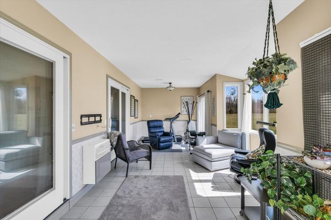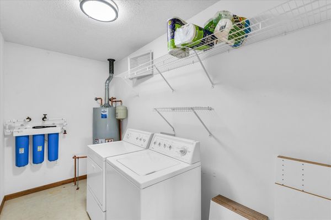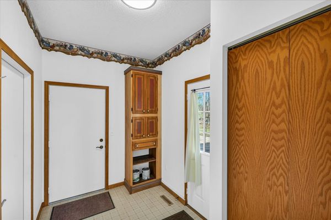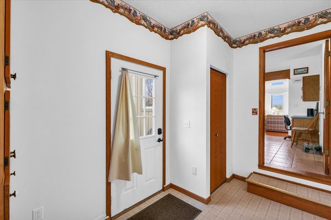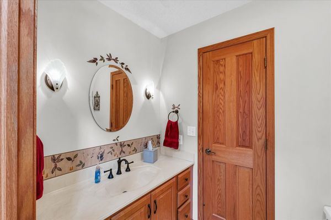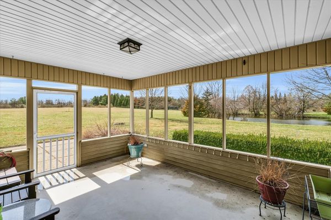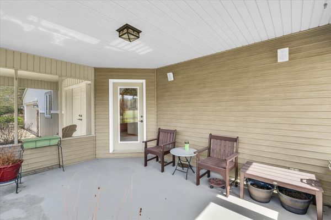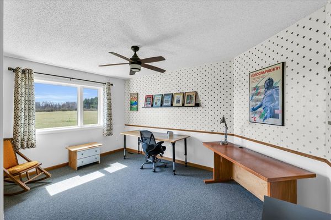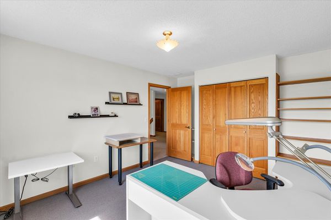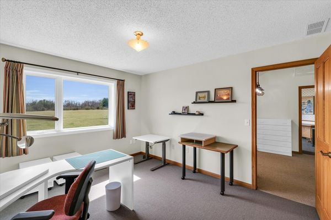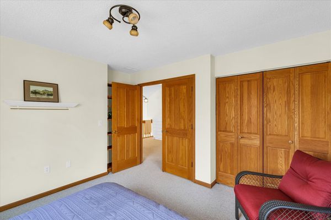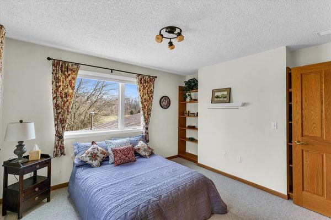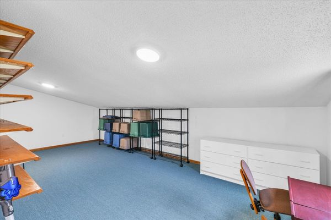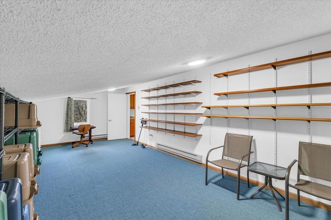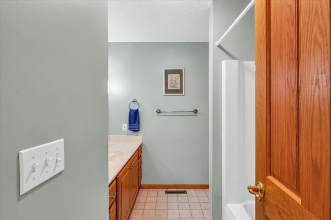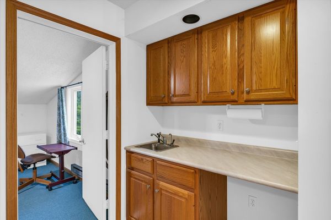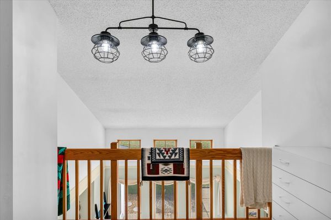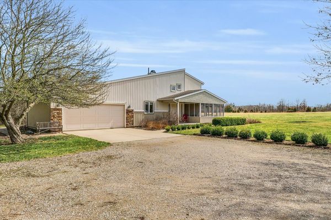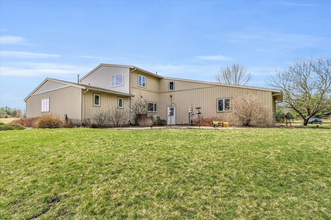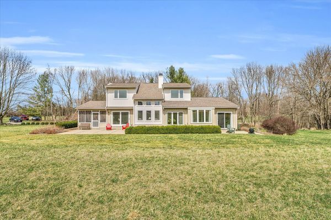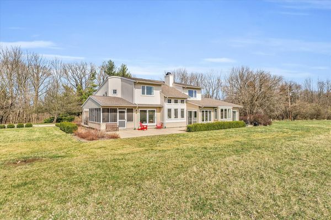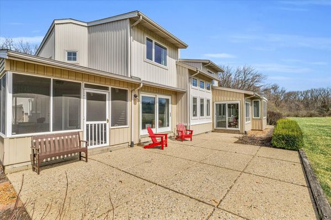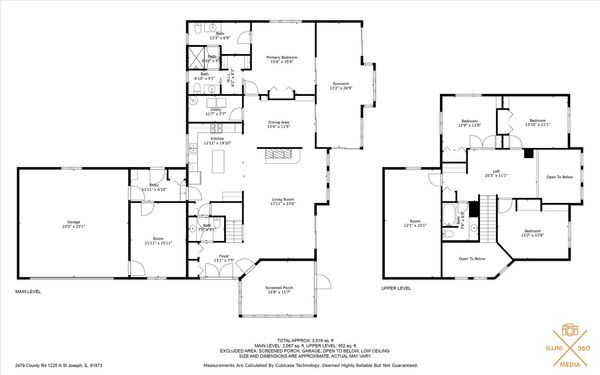2479 County Road 1225
St. Joseph, IL
61873
About this home
They say build a life you don't need a vacation from...THIS IS IT!! This property is the perfect mix of a serene and picturesque retreat nestled in the heart of nature. The proximity to Champaign-Urbana offers the best of both worlds - the tranquility of secluded living combined with the convenience of urban amenities just a short drive away. With an abundance of wildlife and natural beauty, it's no wonder this place is described as an everyday vacation. And the spacious 5-bedroom custom built (by JR. Duitsman) home with cathedral ceilings and plenty of natural light sounds like the perfect sanctuary to come back to after a day of exploring the surrounding forest preserve. It's truly a haven for nature lovers and those seeking a peaceful escape from the hustle and bustle of everyday life. The layout of the home is incredibly inviting and well-designed for both relaxation and entertainment. Having the majority of the bedrooms upstairs provides a sense of privacy and separation from the common areas, while the localized loft with a wet bar adds a touch of luxury and convenience for guests, or simply unwinding with family and friends. The master bdrm is separated on the main level with plenty of storage and jack and jill style bathroom with a connecting shower. The four-seasons sun room is accessible from the master bath and the dining room is a wonderful feature. It offers a tranquil space to enjoy the beauty of the surrounding landscape throughout the year. Whether it's sipping coffee in the morning while watching the sunrise or stargazing at night, this space likely becomes a favorite retreat within the home. It seems like every detail has been thoughtfully considered to enhance the overall living experience and make this property truly special and with a screened porch on the southwest side of the home, there's yet another inviting spot to relax and soak in the sights and sounds of the outdoors while being sheltered from insects and adverse weather conditions. This setup offers multiple options for outdoor enjoyment, whether it's savoring a bite to eat, reading a book in the fresh air, or simply taking in the scenic views of the nearby pond or watching the sunset over the property. In addition, a perfect patio cookout area is the cherry on top for outdoor entertaining! It offers the perfect space for hosting gatherings, whether it's a summer barbecue with friends or a cozy campfire when those leaves start to fall. Overall, this feature completes the picture of an idyllic retreat where indoor and outdoor living seamlessly blend together, providing endless opportunities for relaxation, recreation, and connection with nature. Attached 2 car garage with extra workshop room attached accessible from garage, or house as well as a separate one-car detached garage and additional storage building are fantastic additions to the property, offering practical solutions for storage needs providing a designated space to parka vehicle freeing up space in the main garage or driveway. The additional storage building offers valuable space for storing outdoor equipment, garden supplies, tools, outdoor furniture, seasonal items, or recreational gear helps keep everything organized. The pond can serve as a peaceful retreat, offering tranquil views and opportunities for relaxation, fishing, or simply enjoying the serene beauty of nature. It could become a favorite spot for morning coffee, evening strolls, or picnics by the water's edge. New roof, siding and windows 2021; New AC and Water Heater 2023; Home site consists of over 6 acres trees and landscape, 7+ acres of cropland or hay field.
