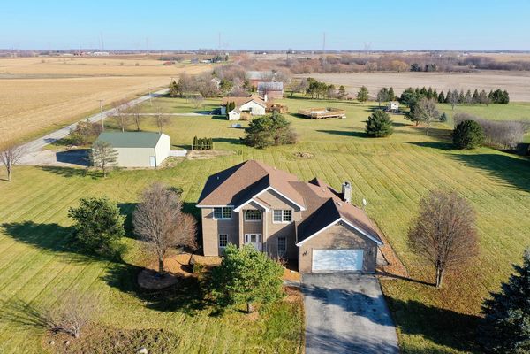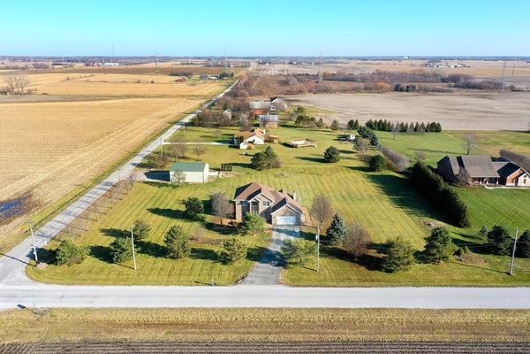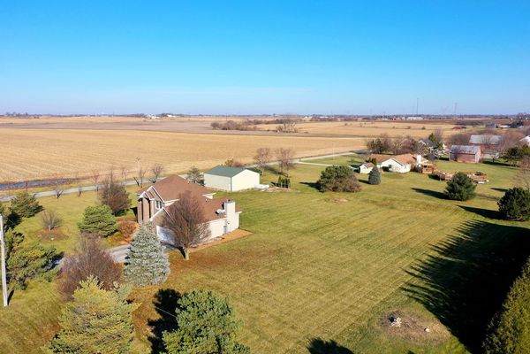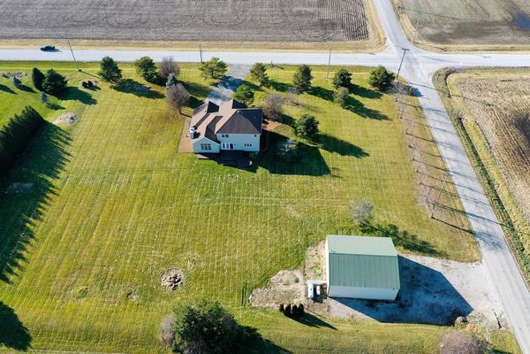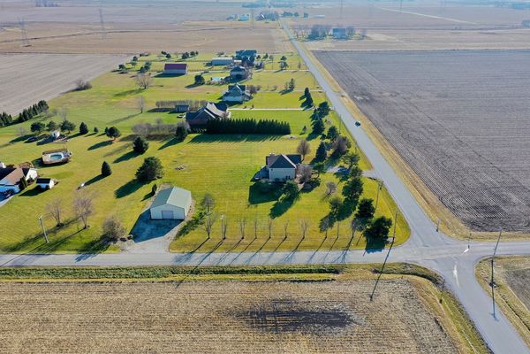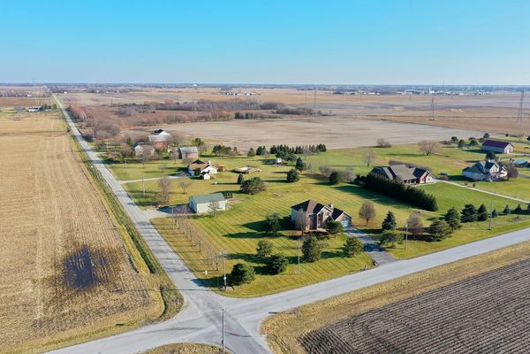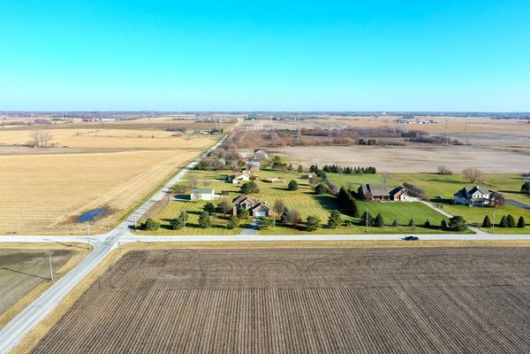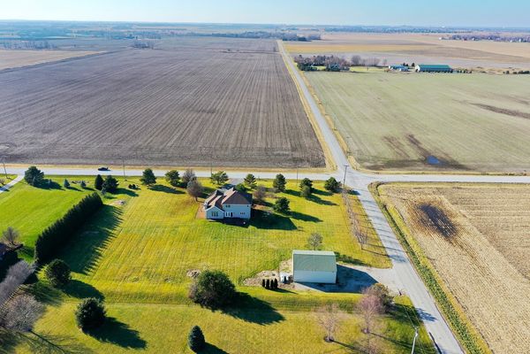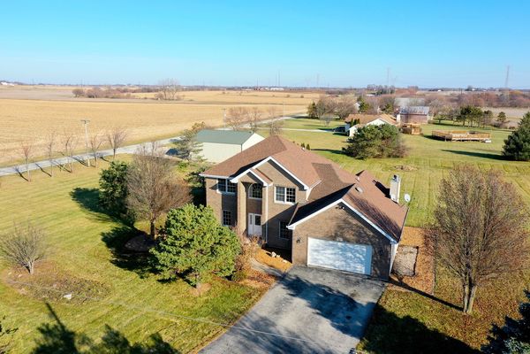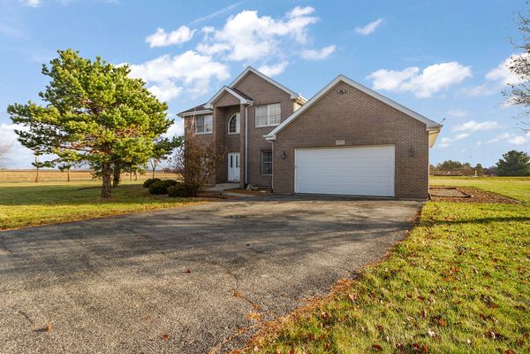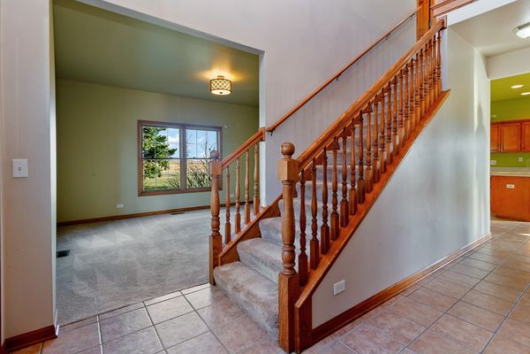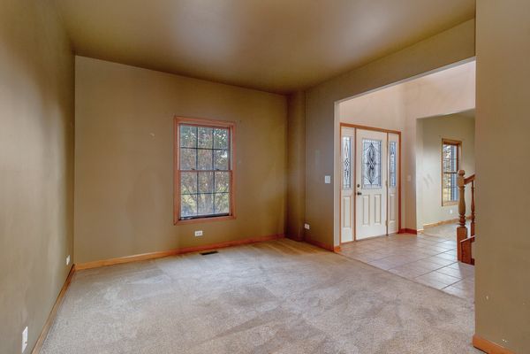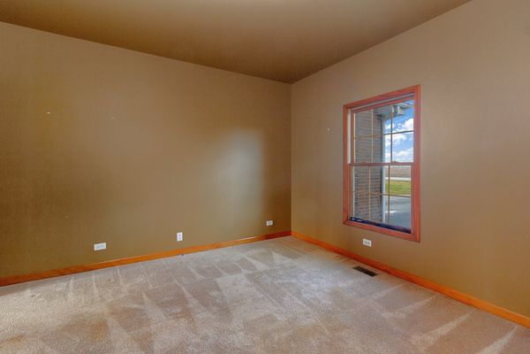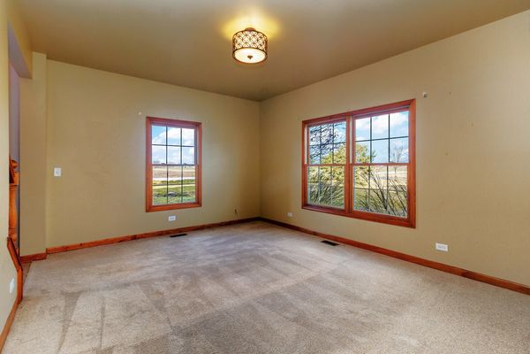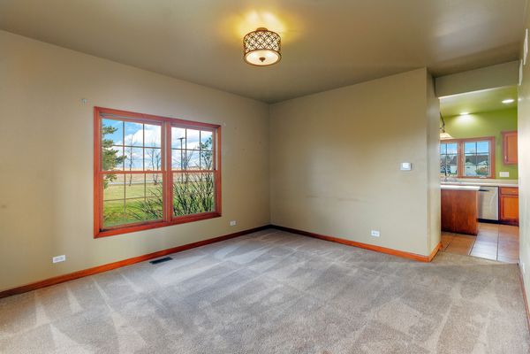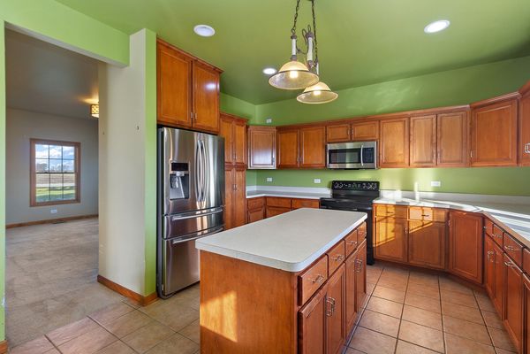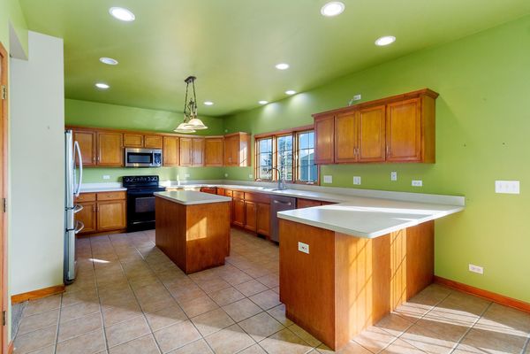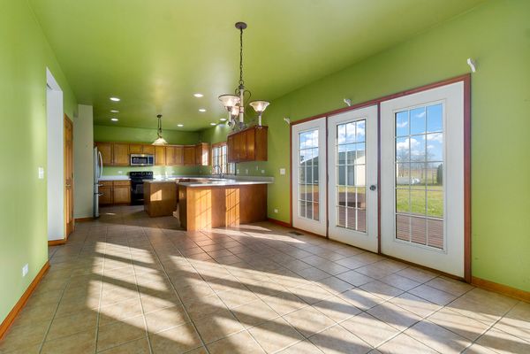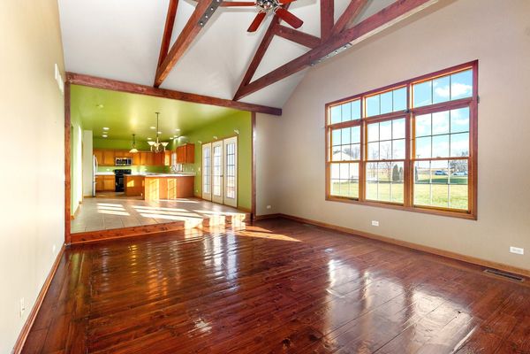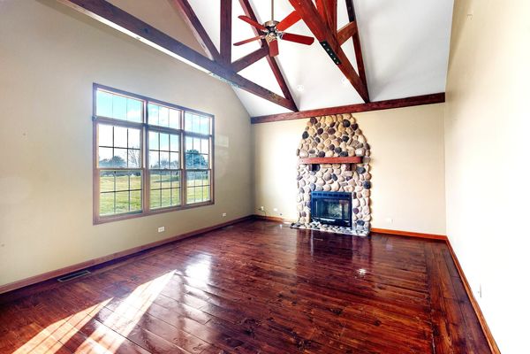24721 S Scheer Road
Monee, IL
60449
About this home
CONTINUE TO SHOW ~ BACKUP OFFERS WELCOME & ENCOURAGED! Enjoy country living in Green Garden Township! Located in the desirable PEOTONE SCHOOL DISTRICT, this terrific 3+1 BEDROOM / 3.1 BATH 2-STORY ON 2.66 ACRES awaits new owners to make it their own! With ENDLESS BIG SKY VIEWS in all directions you are sure to capture mother nature at her finest as she paints the sky each morning and evening!! This home offers VERY SPACIOUS ROOMS throughout and an INCREBILE VERSATILE FLOOR PLAN that is perfect for daily living & entertaining. Greet guests in the sizable FOYER that is flanked by a LIVING ROOM and a DINING ROOM ~ or simply use these AWESOME FLEX SPACES to suit your needs....think HOME OFFICE, PLAYROOM, MUSIC ROOM, HOME-SCHOOL ROOM, or DEN! Just down the hall is the WOW-SIZED COUNTRY KITCHEN with an abundance of cabinetry and counterspace -- there's plenty of room of several cooks in this Kitchen! ALL APPLIANCES STAY! The generous KITCHEN DINING SPACE leads the way to the SUNLIT FAMILY ROOM that features a gleaming HARDWOOD FLOOR, a VAULTED CEILING WITH BEAUTIFUL ARCH DETAILS, and a cozy FIREPLACE. A cute POWDER ROOM and a BIG MUDROOM/LAUNDRY ROOM round-out the Main Level. Upstairs you'll find THREE GREAT BEDROOMS including a MASTER SUITE complete with a private Bath and a WALK-IN CLOSET WITH CUSTOM ORGANIZATION. Unobstructed views from every Bedroom will surely delight! Head to the FINISHED BASEMENT where you can envision movie nights and family fun in this FANTASTIC BONUS SPACE. With about 900 SF of finished space that includes a BEDROOM and a 3-PIECE BATH, the Finished Basement is the perfect set-up for Teenagers or Guests! There are SEVERAL GREAT STORAGE OPTIONS here too. The 2.5 ATTACHED GARAGE features a tandem cubby for parking a small vehicle or for lawn equipment storage perhaps. Outside you'll find a WOOD DECK for grilling out and relaxing in plain view of the acres of open, flat land that offers plenty of space for kids and pets to run around. At the back corner of the property is a 36' x 40' OUTBUILDING that would make the PERFECT SHOP FOR YOUR BUSINESS, or MAN CAVE, or RV/BOAT/CAR COLLECTION STORAGE. The wide gravel driveway here offers extra off-street parking! UTILITIES: The property is equipped with private Well and Septic and Propane for heat. LOCATION: A GREAT GREEN GARDEN location (unincorporated Monee ~ this means LOW PROPERTY TAXES!) within the boundary of the PEOTONE SCHOOL DISTRICT. *** COME SEE YOUR NEW "HOME SWEET HOME"!! ***
