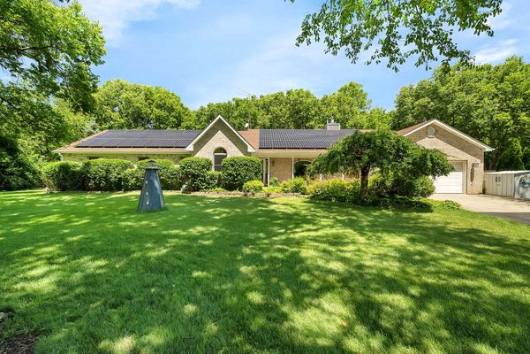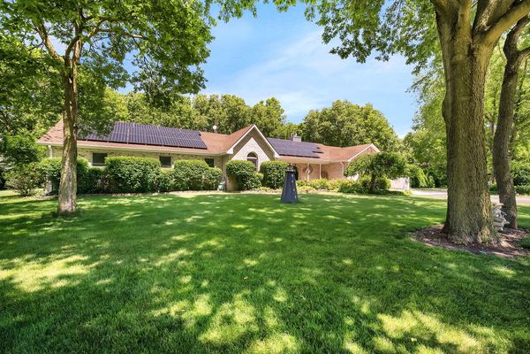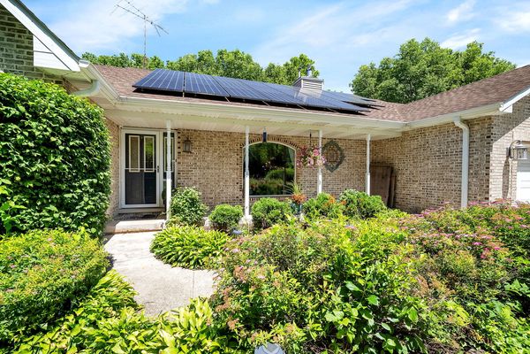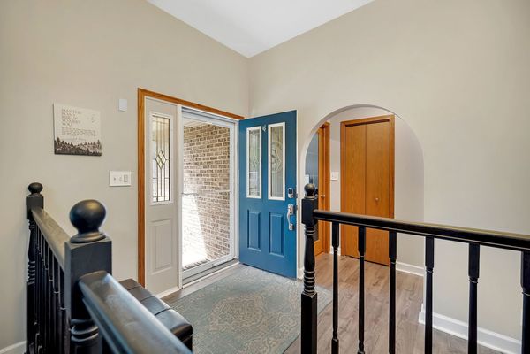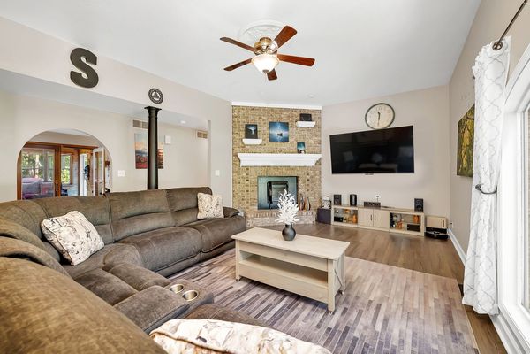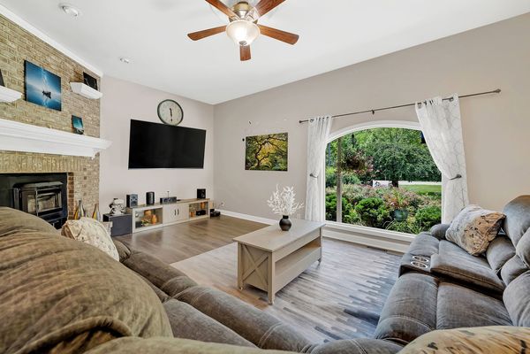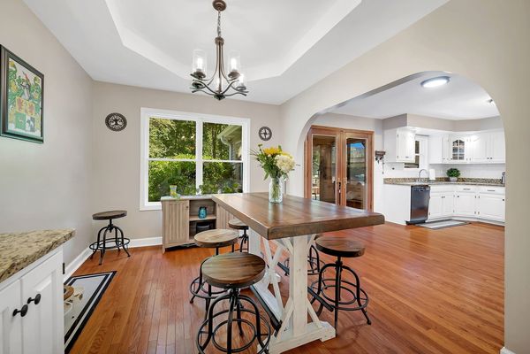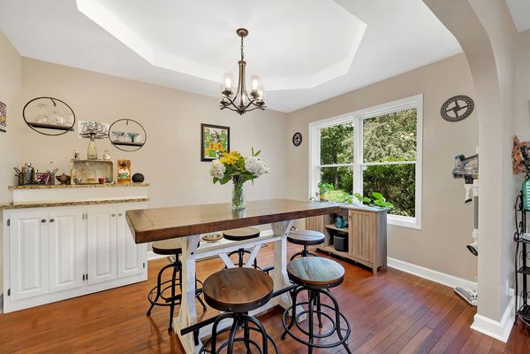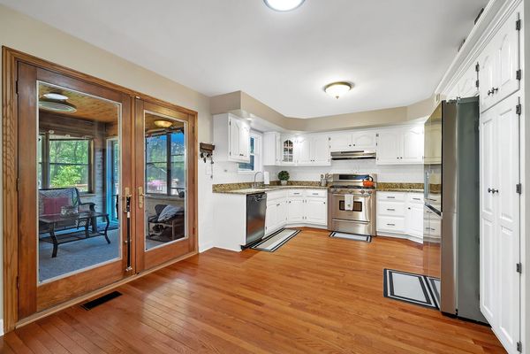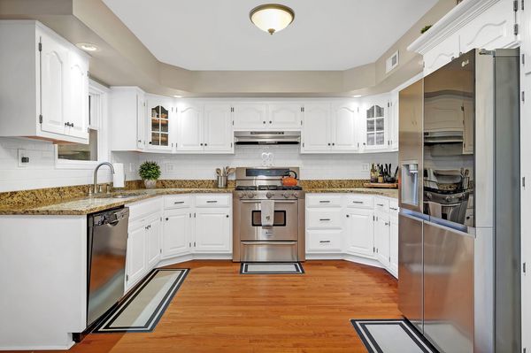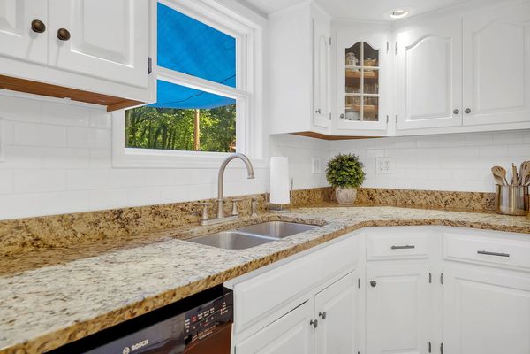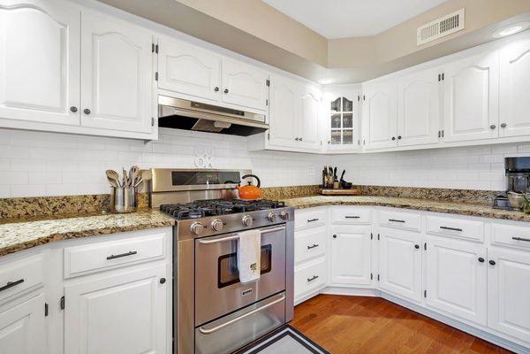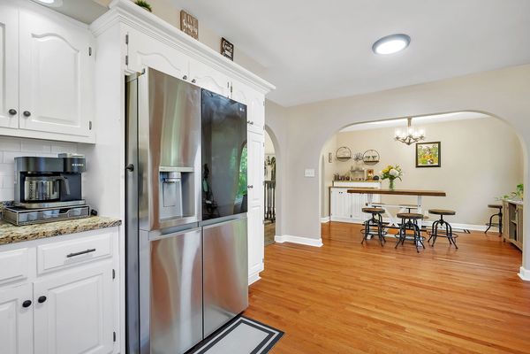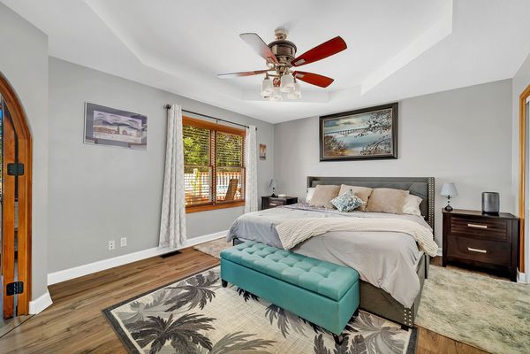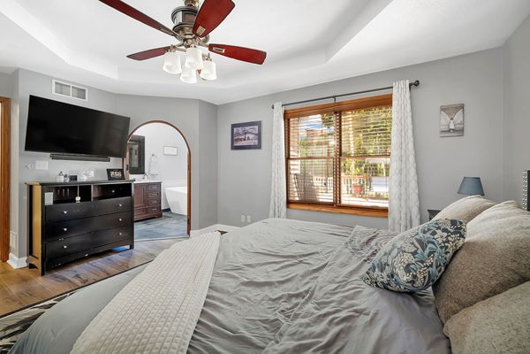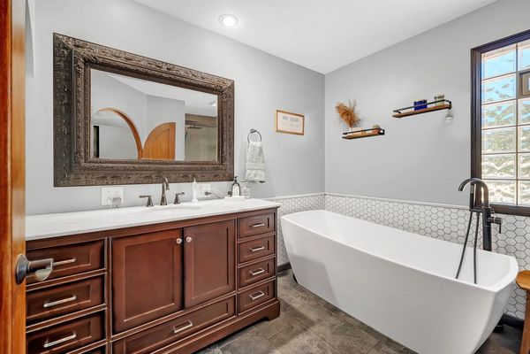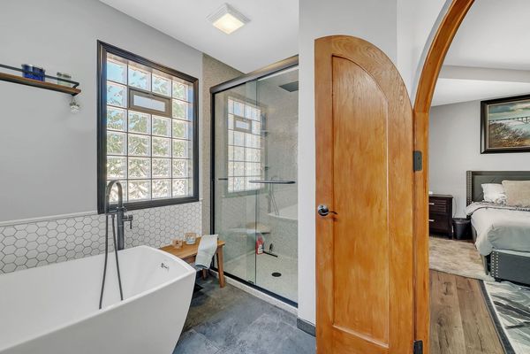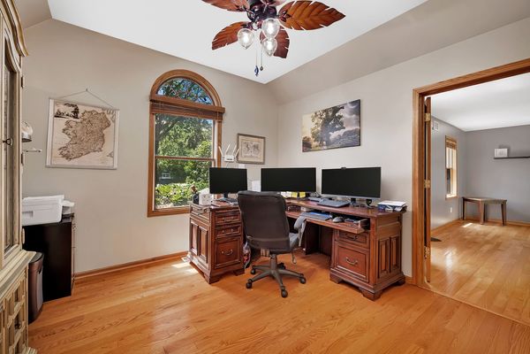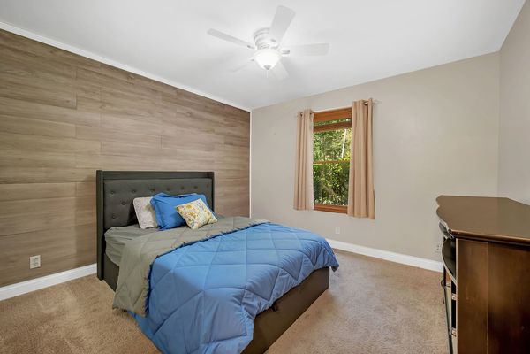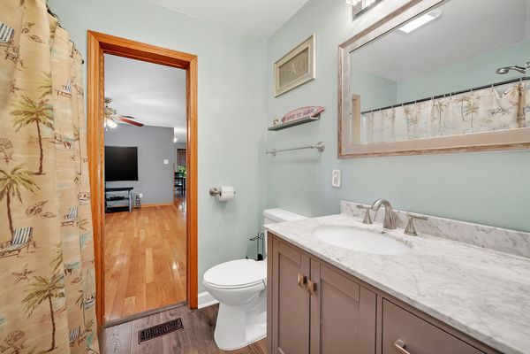24700 W CANAL Road
Channahon, IL
60410
About this home
The possibilities of a ranch home on a little over 1.1 acres of land where there are no homeowner associations are many! This serene property is situated and surrounded by mature trees along the picturesque I & M canal, providing a peaceful backdrop and no backyard neighbors! The expansive yard provides ample space for relaxation, recreation, and outdoor entertaining. Imagine lazy afternoons lounging by the sparkling pool, or hosting memorable gatherings on the freshly updated pool deck. Although there is a shed on this property, nothing is stopping you from adding that dream workshop or additional garage space depending on your needs/hobbies. The benefits of this property extend far beyond its outdoor space. With its unique layout, this home offers the potential for related living, making it ideal for multigenerational households or those seeking additional privacy and flexibility. The three bedrooms in one wing of the home provide a comfortable and cohesive living space, while the fourth bedroom, located in a separate wing, is accompanied by an additional kitchen space, family room and has its own furnace, A/C, large pantry which is also home to the first floor laundry hook-ups! Whether you're housing extended family members, accommodating guests, or simply craving extra space to spread out, this versatile layout caters to your every need. Plenty of newer updates in this home, including the owner suite bathroom remodel, new flooring throughout main living area, newer AC/Furnace, newer pool liner and heater pump, gutters with leaf guards; water filtration system with UV light; solar panels and full home battery backup! Invisible fence installed in 2020, and the security system stays (2019)!
