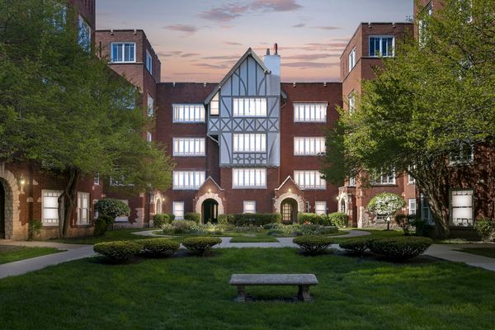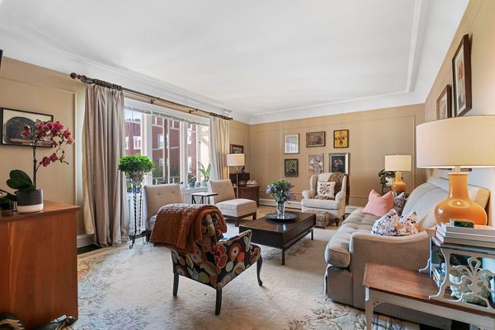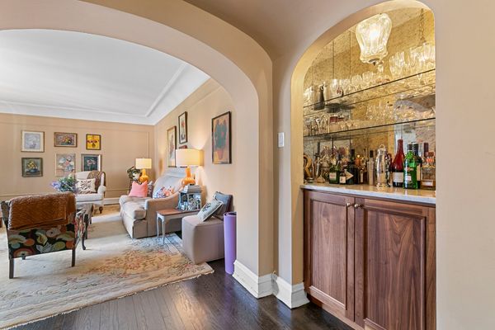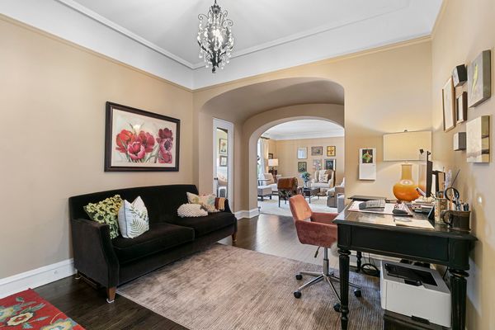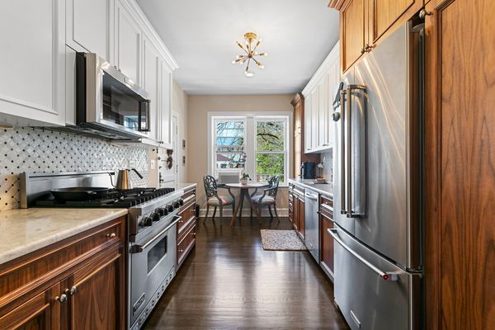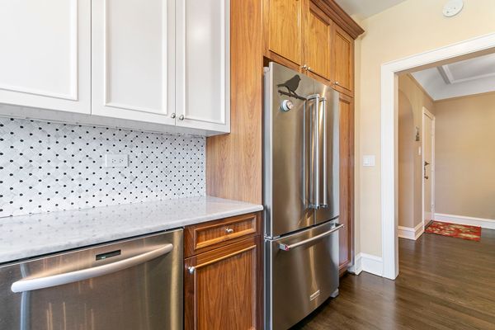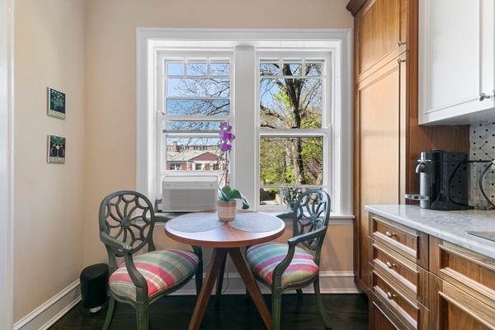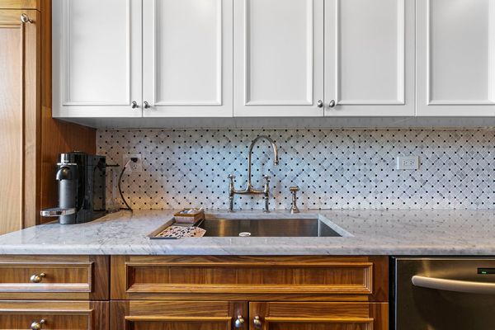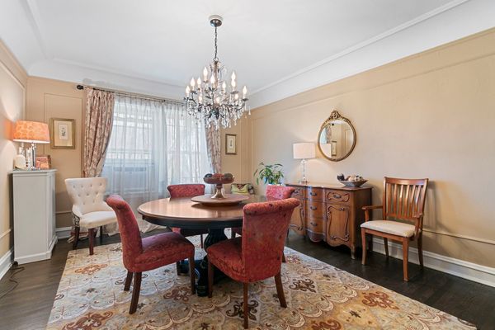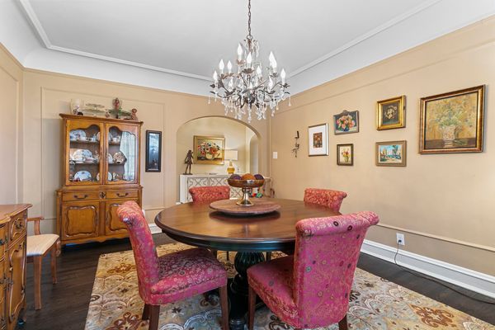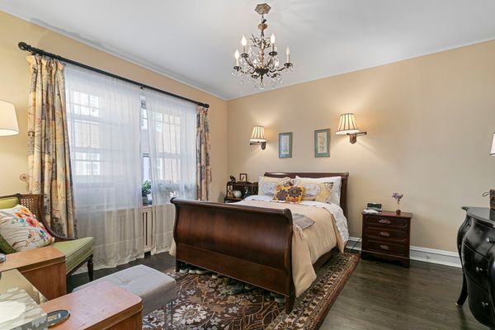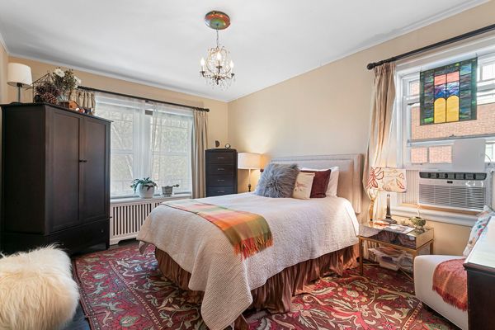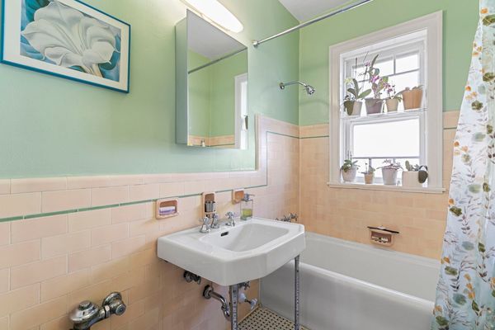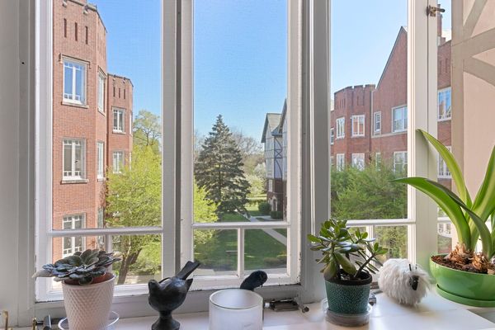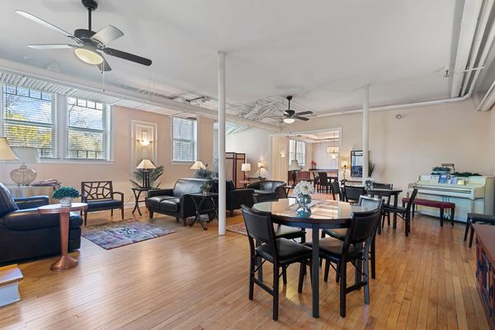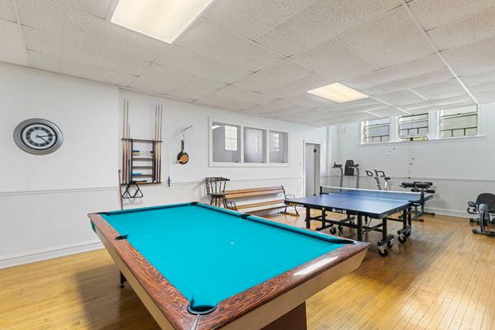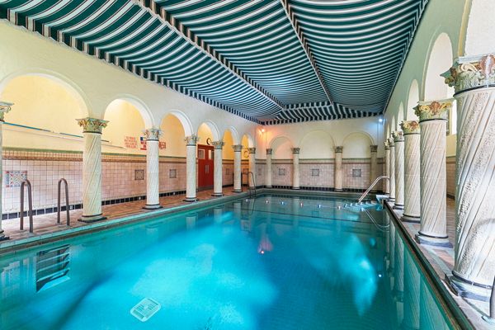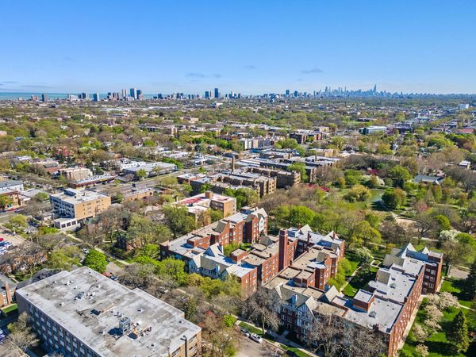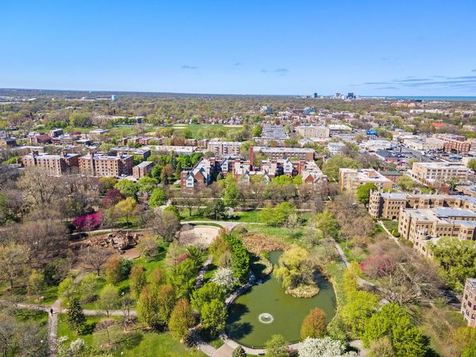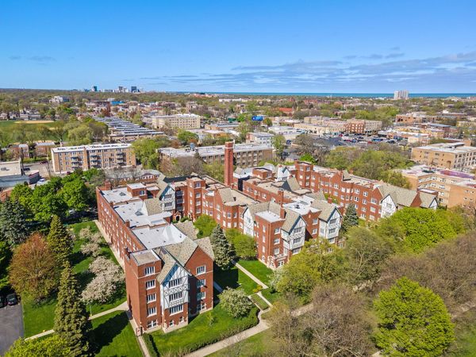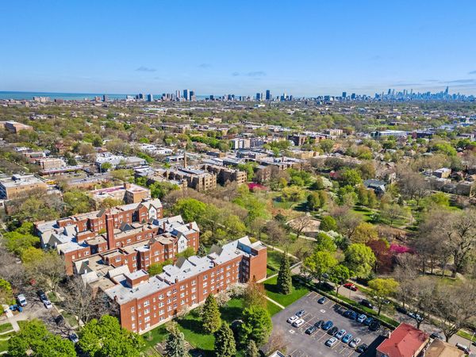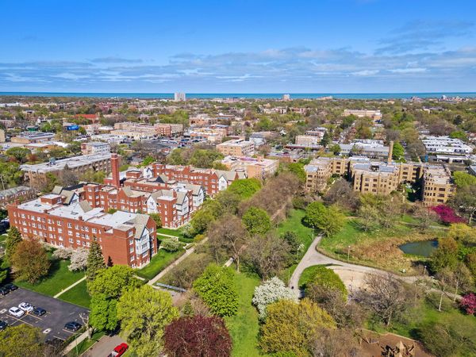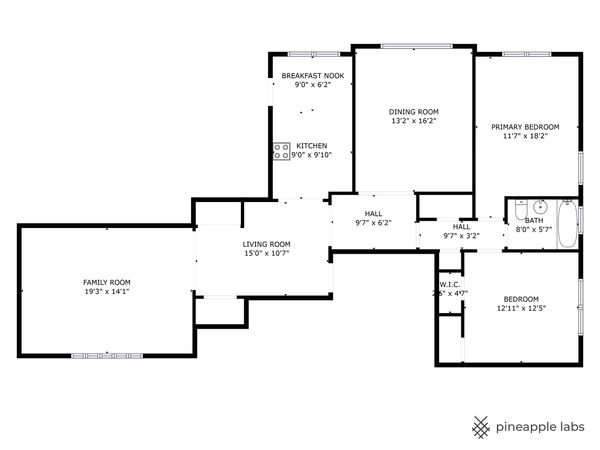2470 W Estes Avenue Unit 2
Chicago, IL
60645
About this home
Exquisite two bedroom 1920's co-op residence bordering Indian Boundary Park. Renovated to perfection with southern sunlight and picturesque views of an expansive green space, perfect for both entertainment and serenity. Kitchen boasts bespoke cabinetry, timeless Italian Carrara Marble Countertops and new appliances. Generously sized bedrooms with lots of closet space. Rear interior back staircase leads to the basement, where your personal laundry and bike storage area are located. Storage is abundant, with five closets and an expansive storage room. Assessments include taxes, heat, indoor pool, party room, workout room and game room with pool, ping pong table and hand ball court. Grounds include a Gazebo, shared gas/charcoal grill, & community garden. Steps to Indian Boundary Park, nature preserve, lagoon & tennis courts! No Investors. No pets. Rental parking has wait list.
