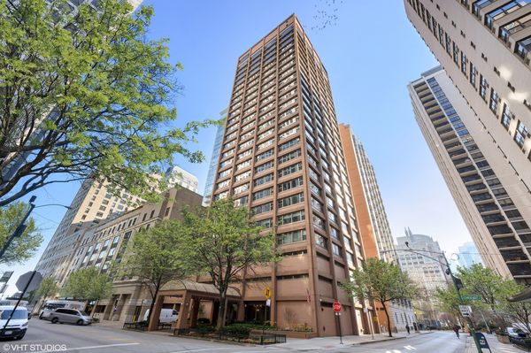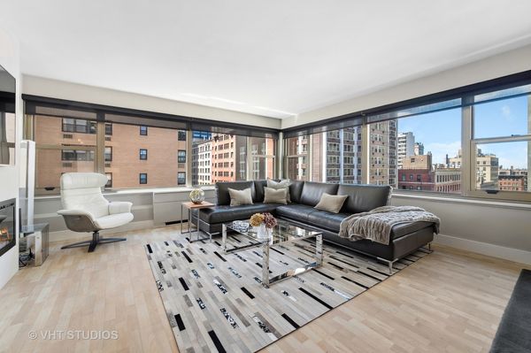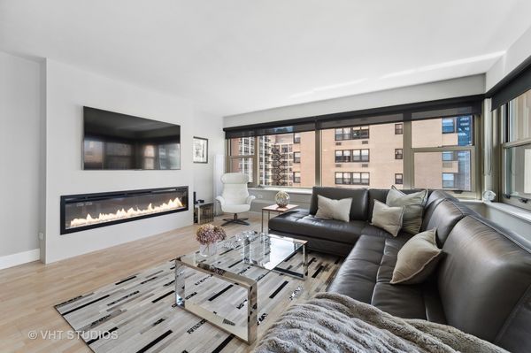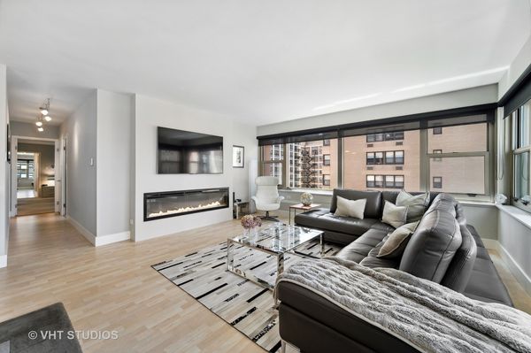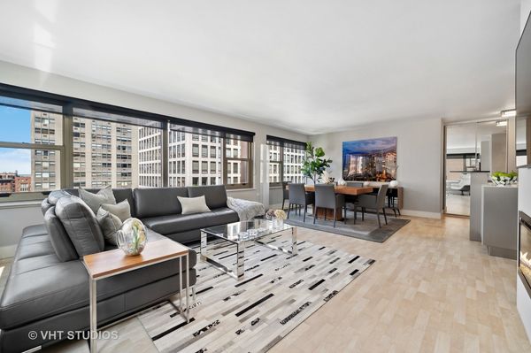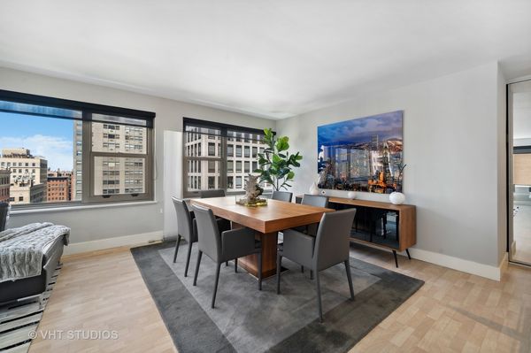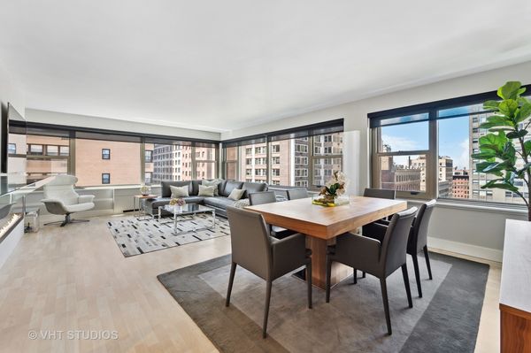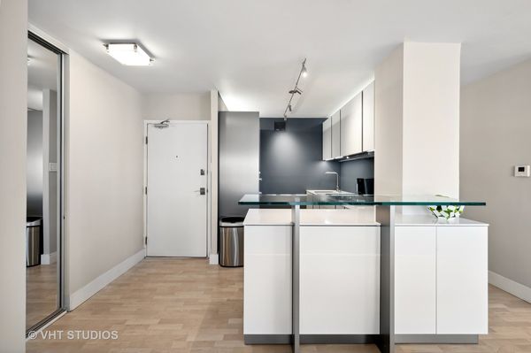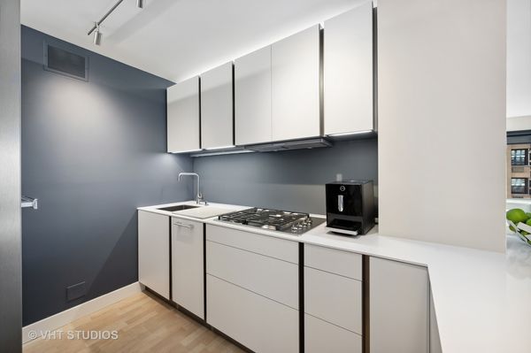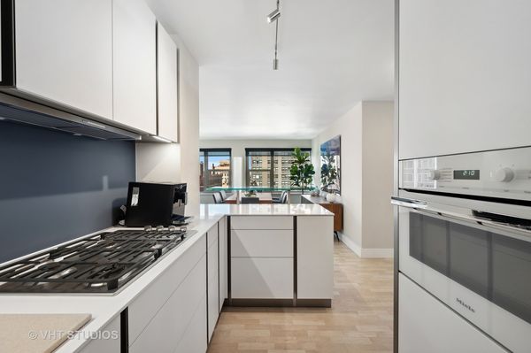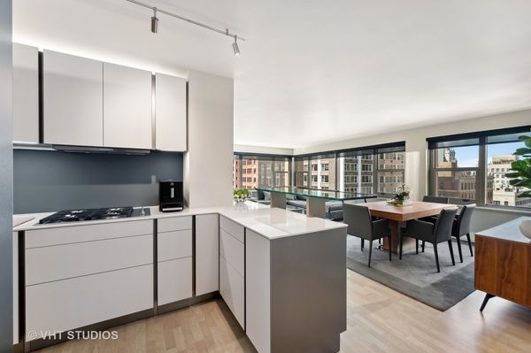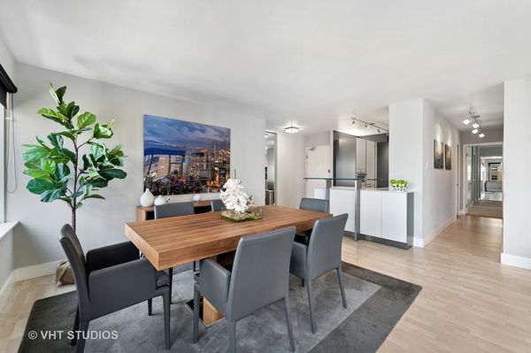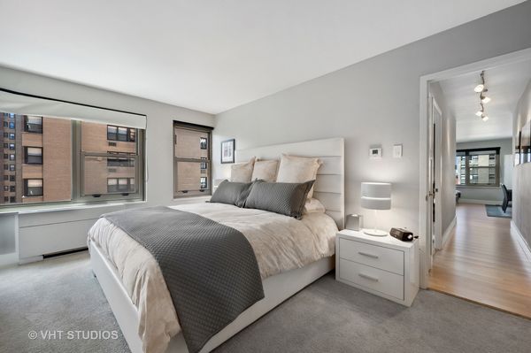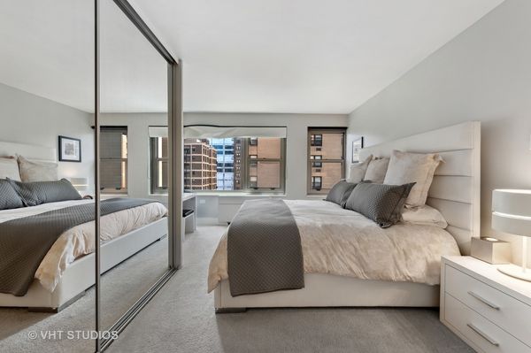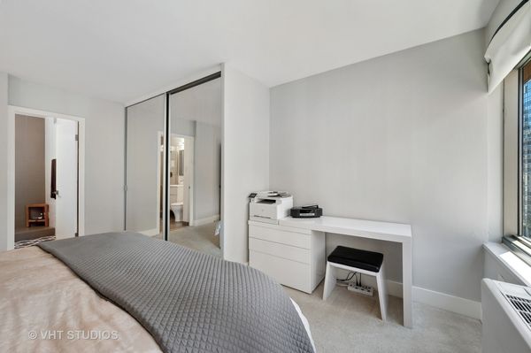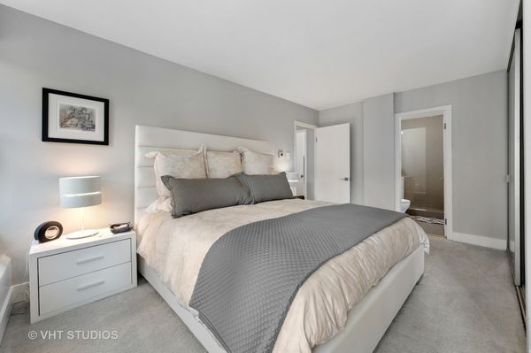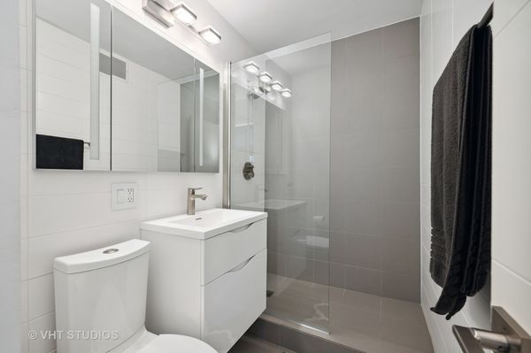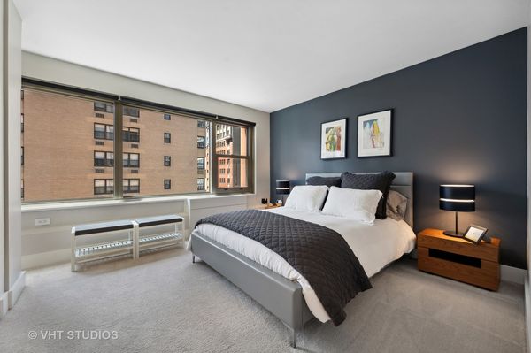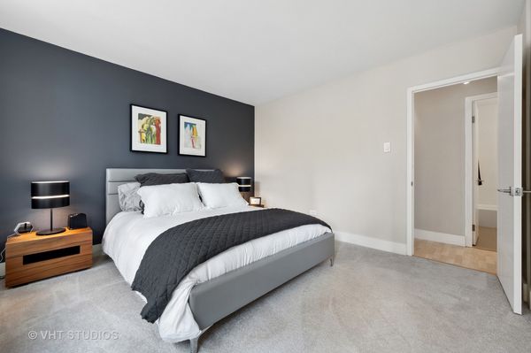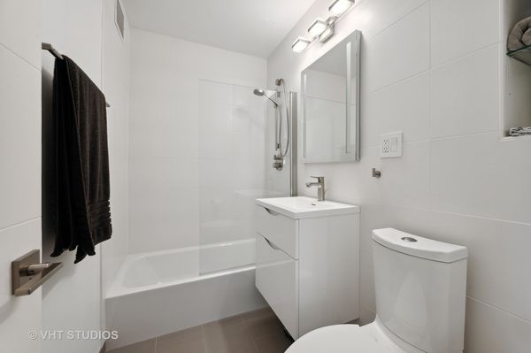247 E CHESTNUT Street Unit 1502
Chicago, IL
60611
About this home
Welcome to urban luxury living at its finest! This stunning two-bedroom, two-bath condominium, nestled in the prestigious Streeterville area of Chicago, offers an unbeatable location just one block away from the shores of Lake Michigan. Meticulously renovated with contemporary elegance in mind, this residence exudes modern sophistication and convenience.Step inside and be greeted by an open and airy living space bathed in natural light. The living and dining areas seamlessly blend, creating an ideal setting for relaxation or hosting guestsand the custom fireplace warms up the winter nights. The gourmet kitchen, complete with Meile appliances, quartz countertops, and custom Poggen Pohl cabinetry, is a chef's delight.The master bedroom, with its en-suite bathroom featuring exquisite tilework and modern fixtures, provides a private sanctuary. The second bedroom offers versatility, whether for guests, a home office, or a personal retreat. An additional stylish bathroom ensures convenience and comfort for all. As you step outside, the vibrant Streeterville neighborhood unfolds around you. World-class dining, entertainment, and shopping options are just moments away, while Lake Michigan's beauty and recreational opportunities beckon with its proximity. This condominium's recent renovation ensures that every detail is impeccably crafted for modern urban living. With its enviable location and contemporary charm, this residence is a true gem in the heart of Chicago Furniture can be negotiated separately if buyers are interested.
