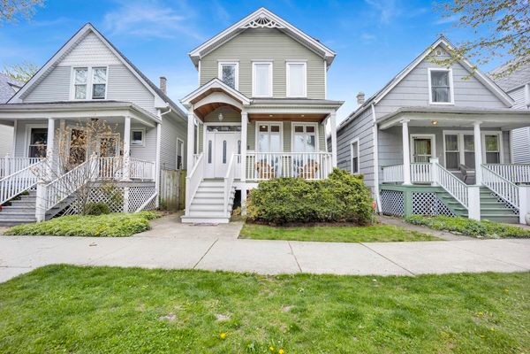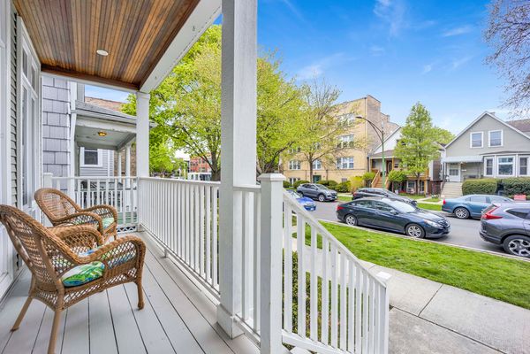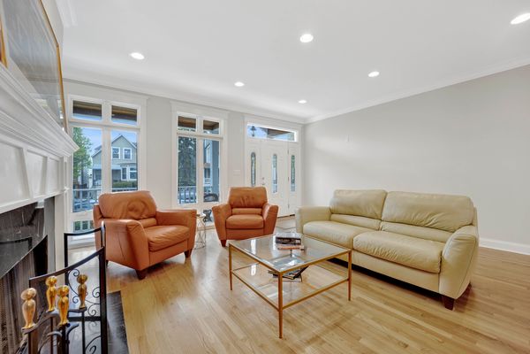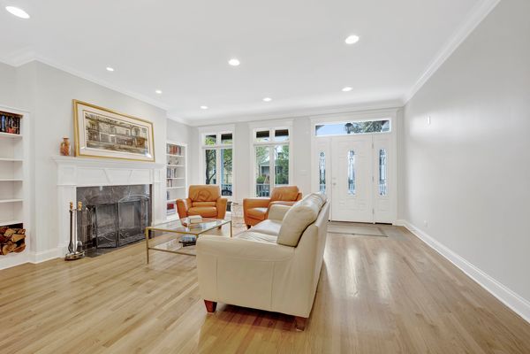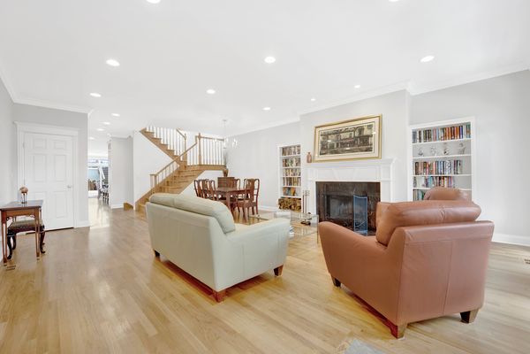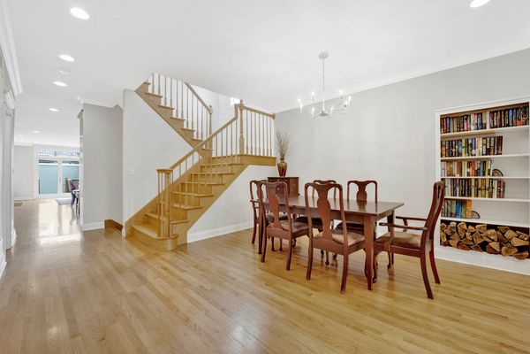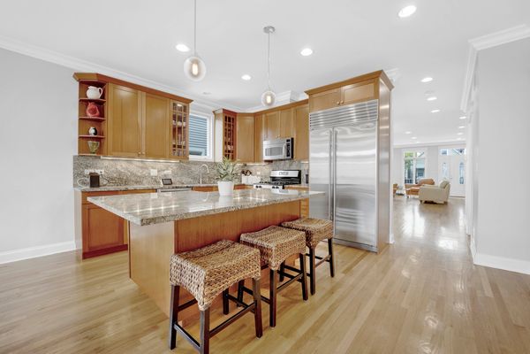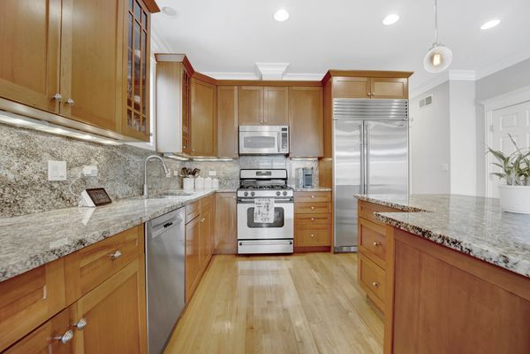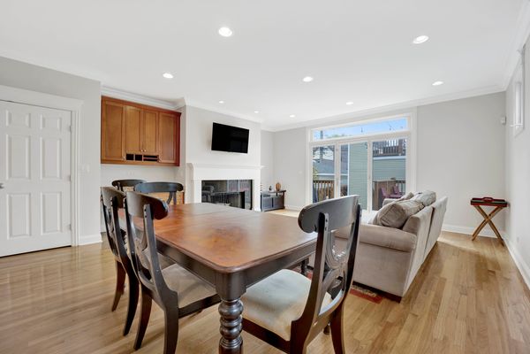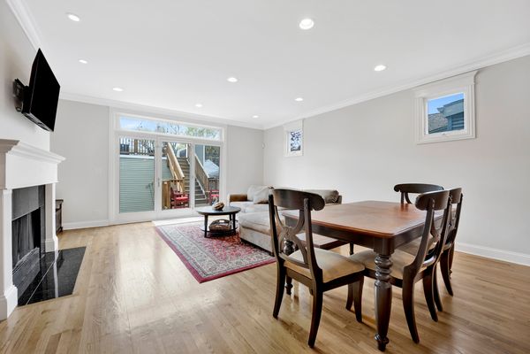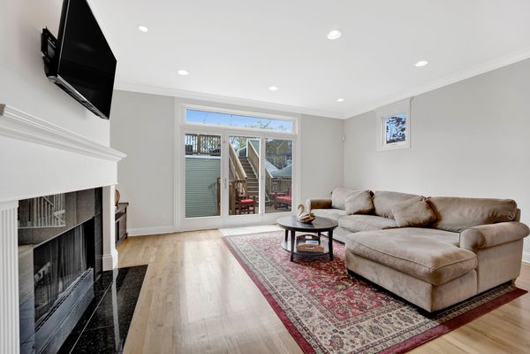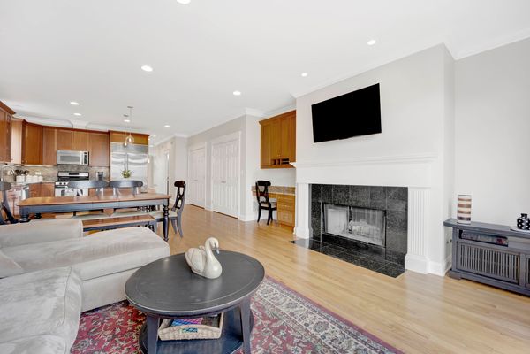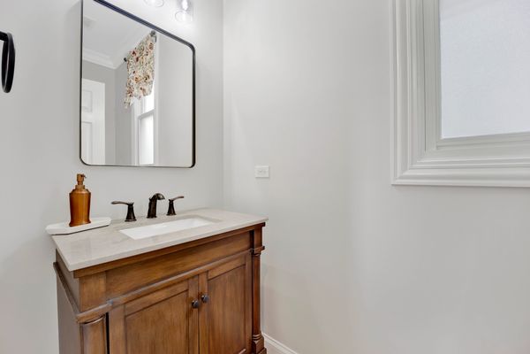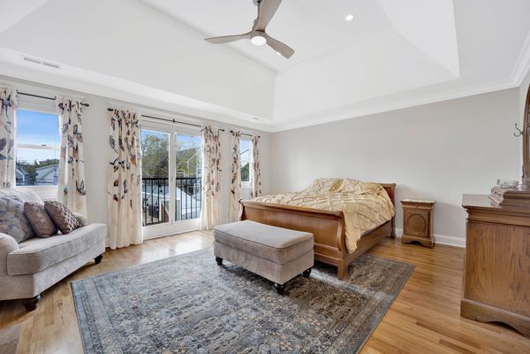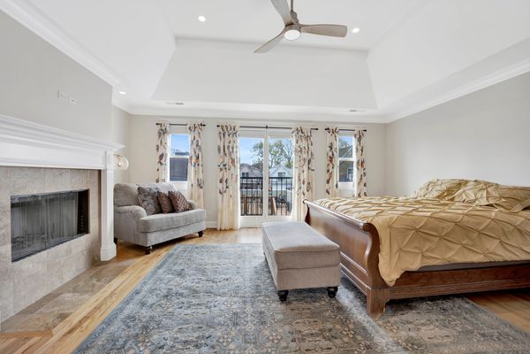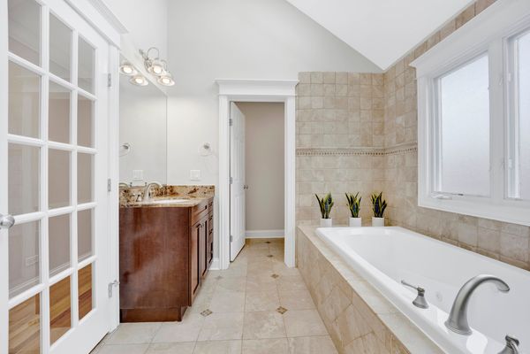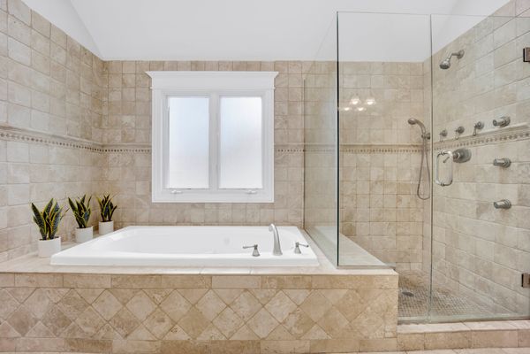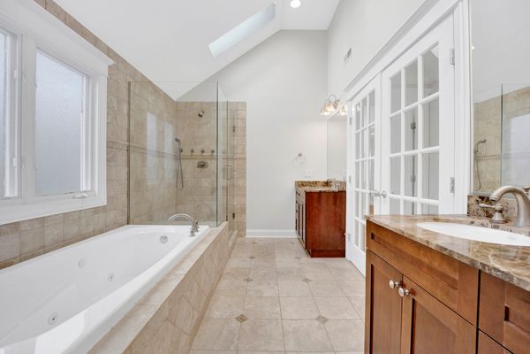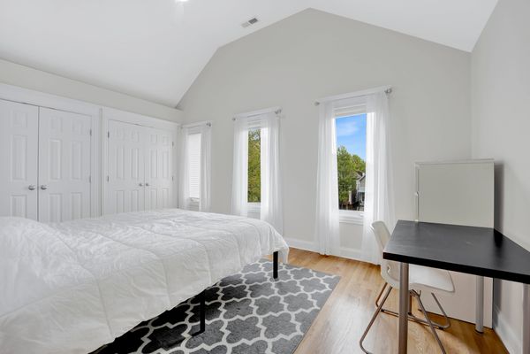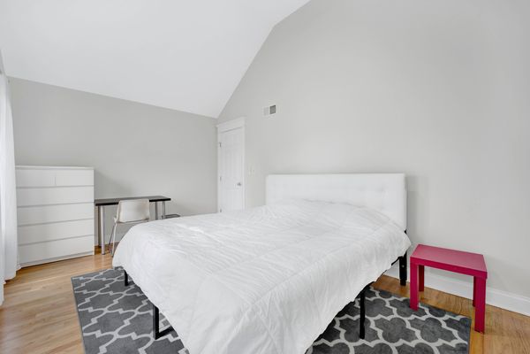2469 W Cullom Avenue
Chicago, IL
60618
About this home
*OPEN HOUSES 5/4-5/5 CANCELLED* Welcome to this stunning 4 bed, 3.5 bath home nestled in the desirable North Center neighborhood! 2024 updates include a fresh coat of paint throughout the whole house and porch, new basement carpet, and a new dining room chandelier. From the quaint front porch redone in 2017, step inside to discover the formal living and dining room area, adorned with floor-to-ceiling windows that flood the space with natural light, built-ins, and a gorgeous fireplace with a marble surround-a perfect setting for elegant gatherings. Continue into the chef's kitchen, featuring granite countertops, a huge island with a breakfast bar, a Sub-Zero fridge, and all stainless steel appliances. The adjacent dining area and bright family room, complete with a built-in desk and fireplace, offer ample space for relaxation and everyday living. Retreat to the primary bedroom, which boasts a wood-burning fireplace, volume ceilings, and a Juliet balcony with full doors. The luxurious ensuite bathroom features vaulted ceilings with skylights, a massive whirlpool garden tub, a separate shower, a water closet, and his and hers vanities. Two additional spacious bedrooms with hardwood flooring are ideal for guests or office space. The fully finished basement rec room features the fourth fireplace, a wet bar with wine storage and a fridge, bright recessed lights, and tons of windows. Additionally, there is one more guest bedroom and bonus office space. Step outside to the incredible backyard oasis, complete with a back deck (replaced in 2016), patio space, a detached 2-car garage, and an amazing rooftop deck-perfect for outdoor entertaining and enjoying the views. Conveniently located, this home is just a 5-minute walk to Horner Park or Welles Park and a short drive to Aldi, Jewel, and Mariano's. Situated on a quiet residential street halfway between the dining and shopping destinations of Lincoln Square and Roscoe Village, this home offers the perfect blend of comfort, convenience, and luxury living.
