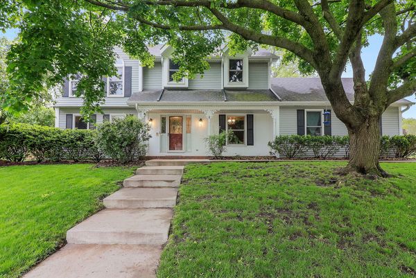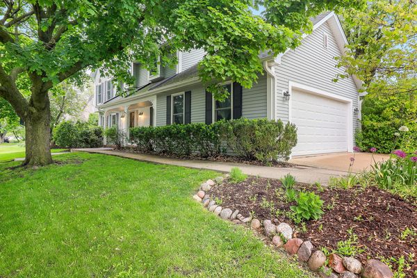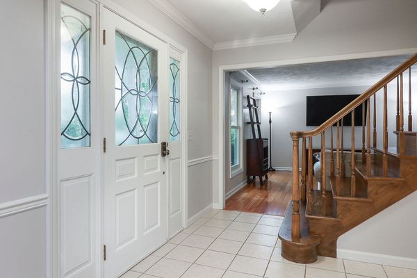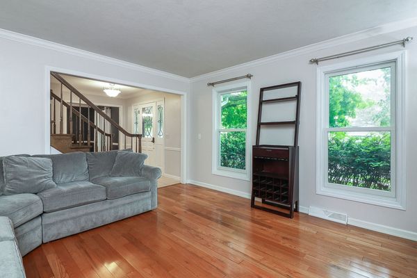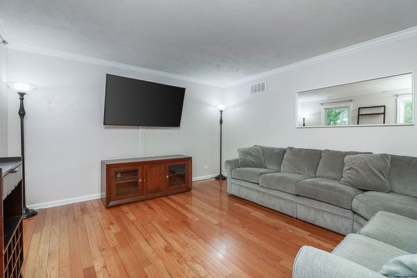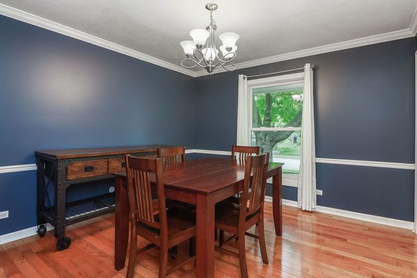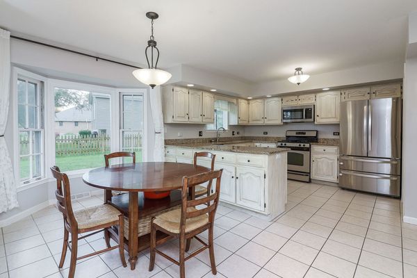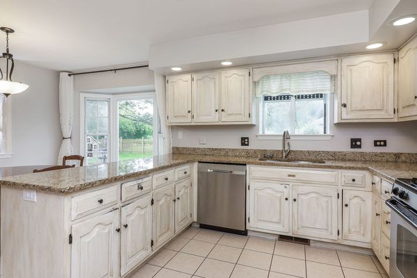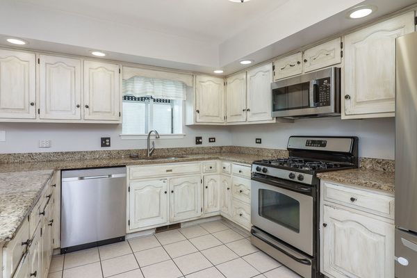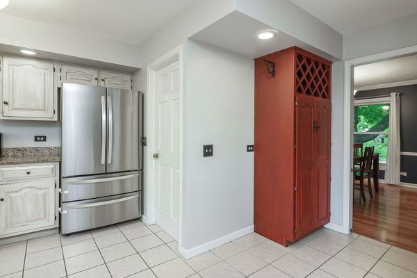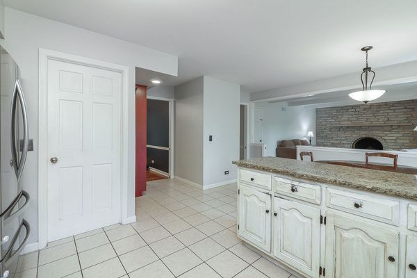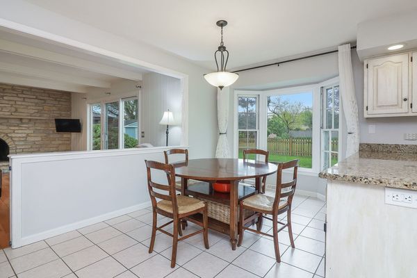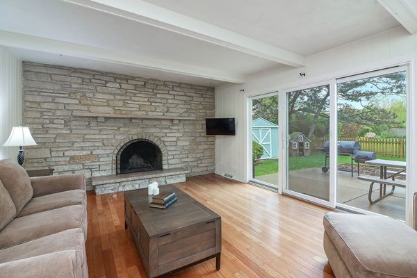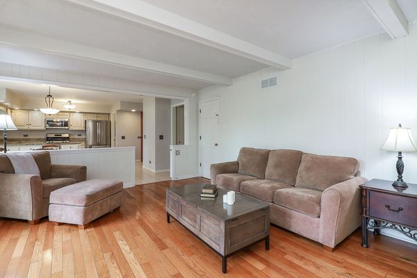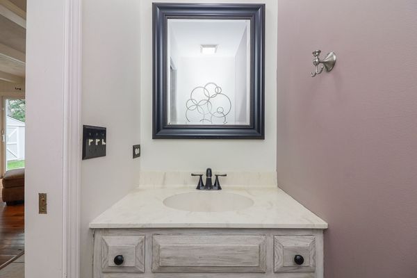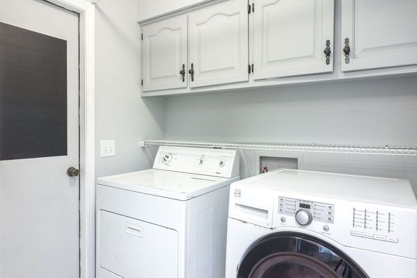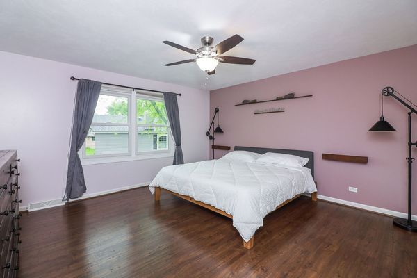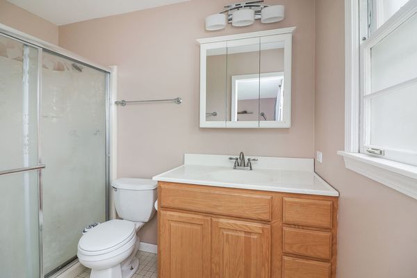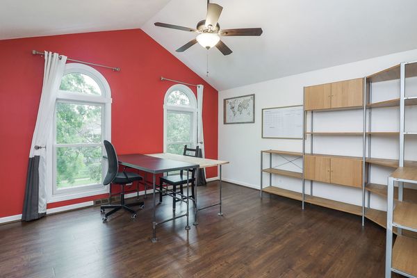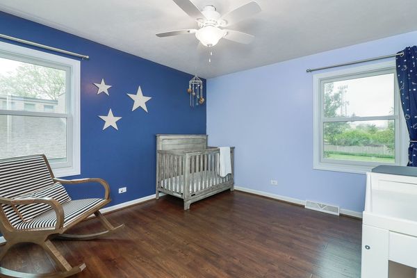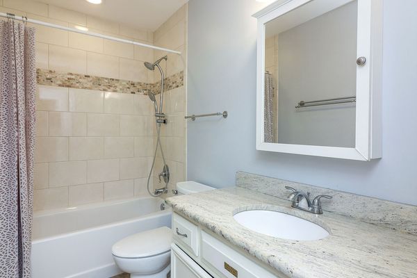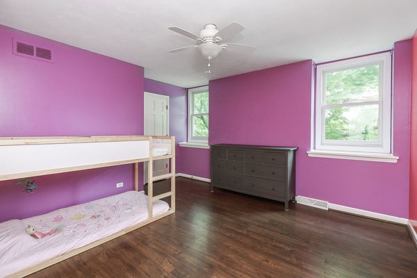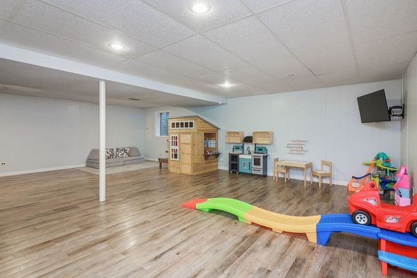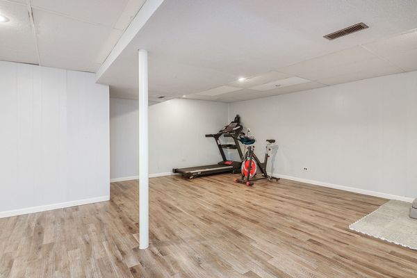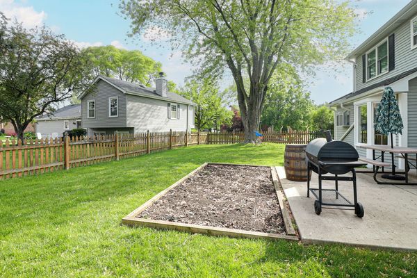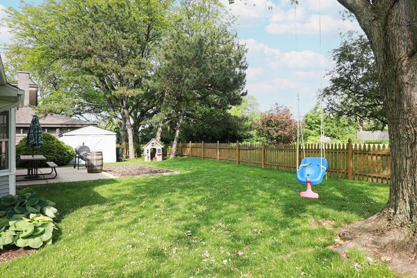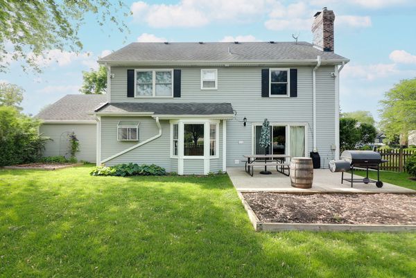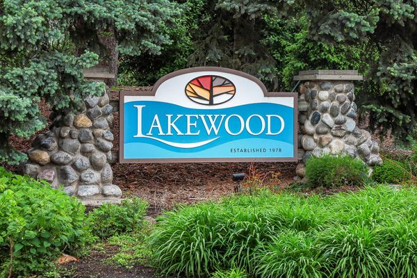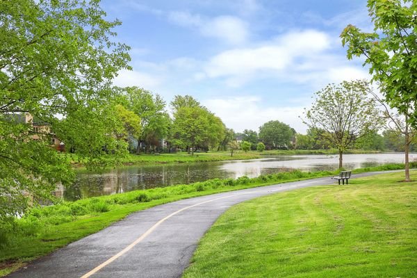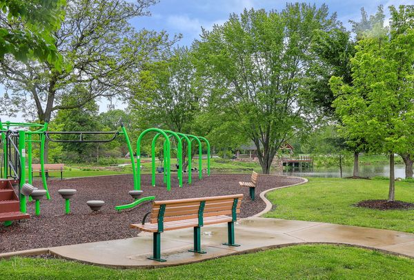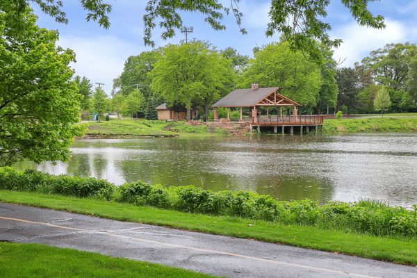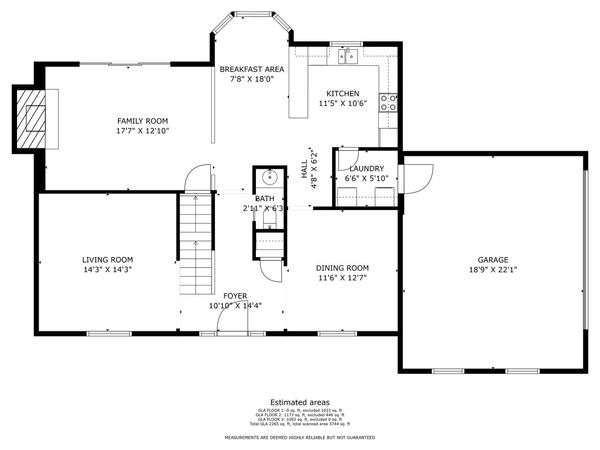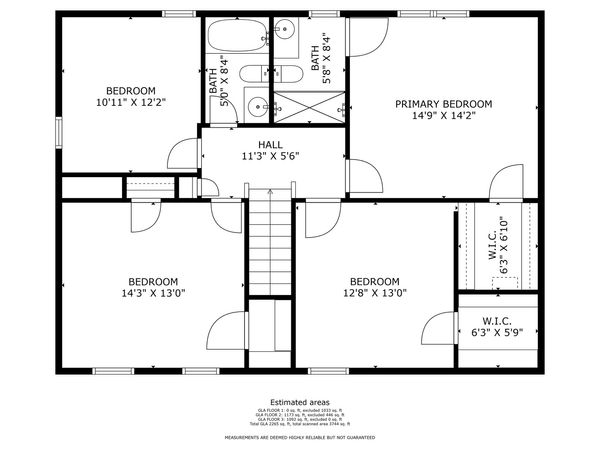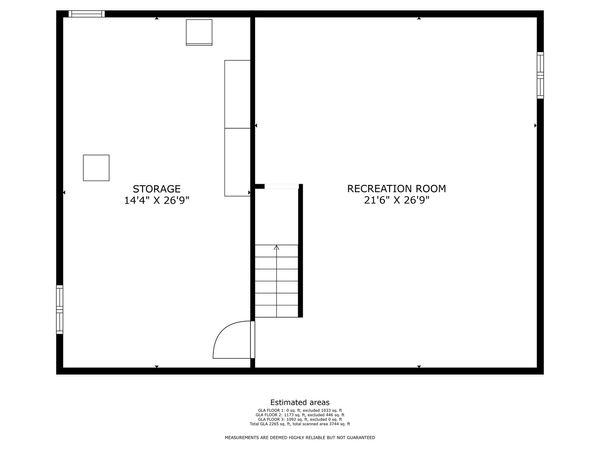2465 Larchmont Lane
Aurora, IL
60504
About this home
Amazing home in Aurora's highly sought after lake community in the neighborhood of Lakewood, featuring the highly rated Naperville school district 204 schools! You will fall in love with this charming 4 bed 2.5 bath home. Whether you drive up and take the concrete walkway or walk up the stately steps in front of the home, you will just adore the covered front porch area. As you enter the home you will find the elegant front wooden staircase with a private living room on the left and private dining room to the right. The home features updated colors of gray walls and white trim, and stunning hardwood floors. The dining room features a deep blue color with the white trim feature with a chair rail and crown molding. The open kitchen features white cabinets, granite counter tops, stainless steel appliances and a lovely picture box window, perfect for small succulents or maybe some herbs, while the eating area boasts the bay window letting in lots of natural light. The family room is perfect for enjoying a night home with a large stone fireplace, with gas starter, and triple wide sliding door to the lovely outdoor space. Lastly, you will find a convenient laundry room. On the second floor you will find 4 generous sized bedrooms, including a primary en-suite with walk-in closet, and full size bath. 3 additional bedrooms with wood laminate flooring, including a very spacious room with vaulted ceilings and 2 separate showers. The 2nd full bath includes a shower/bath combo. Make your way to the basement where you will bind a nicely finished space. The open room boasts LVP flooring and lots of extra storage space. The backyard outdoor space is perfect for entertaining. Full fence, cement patio, and a ready to go flower garden. The yard also includes a large shed, a children's playhouse. Enjoy the neighborhood amenities, including the lake, the walking paths, and the park. Don't wait to long too come by!
