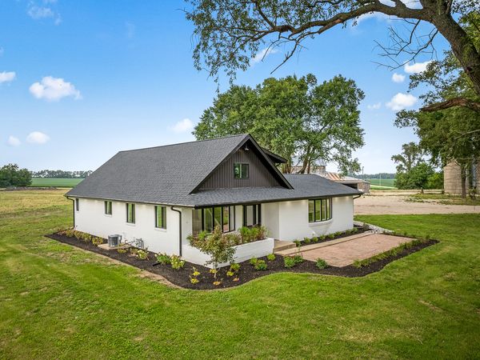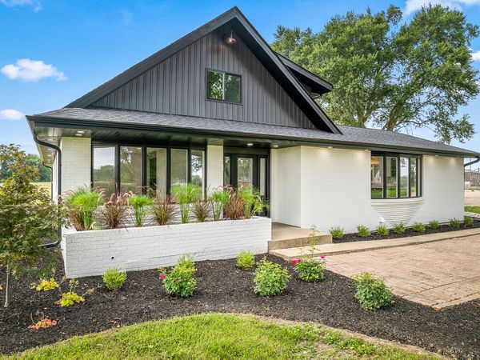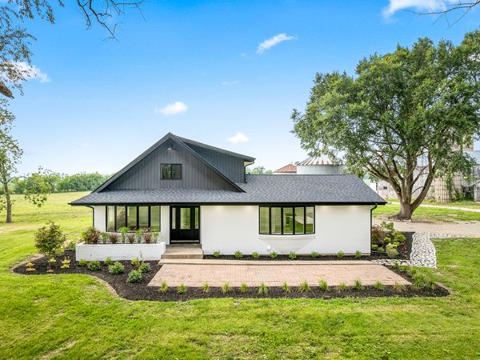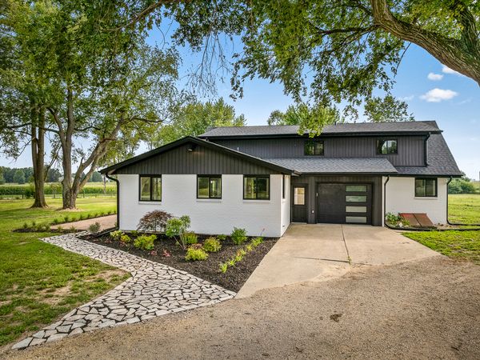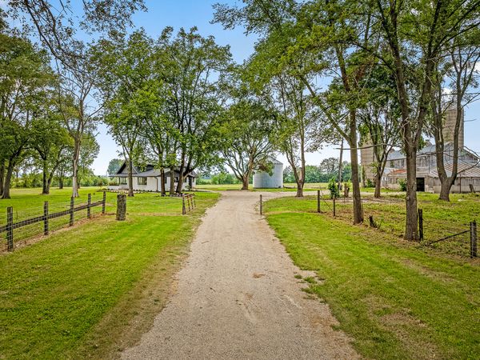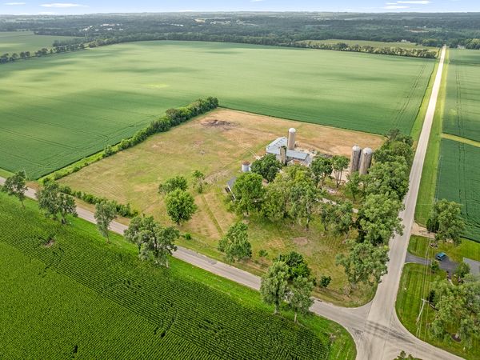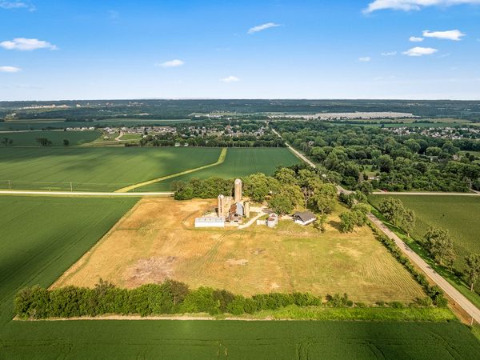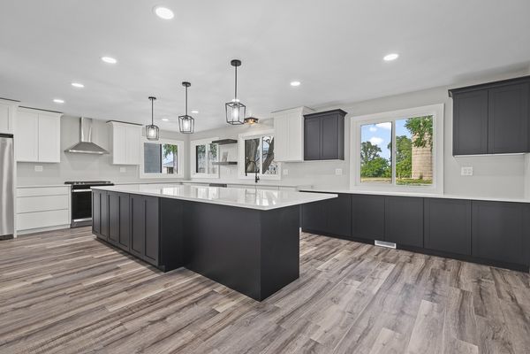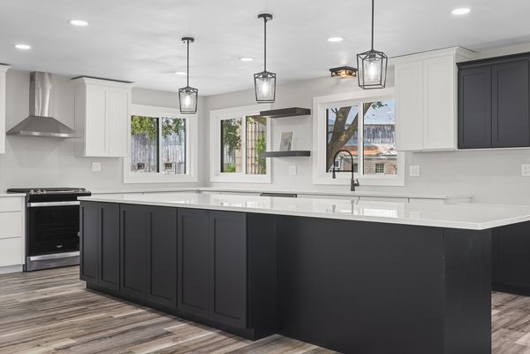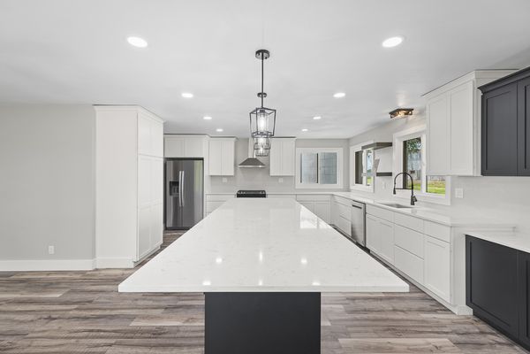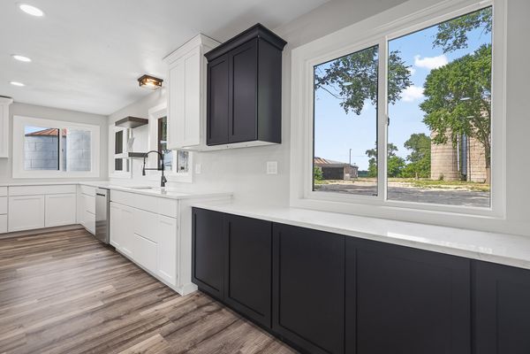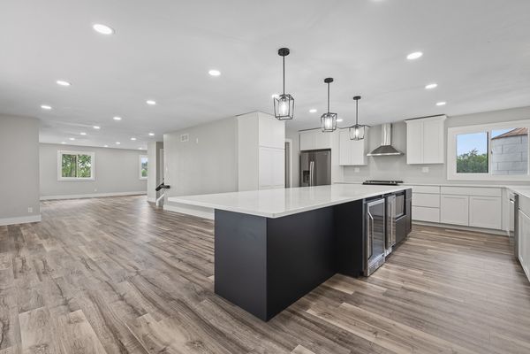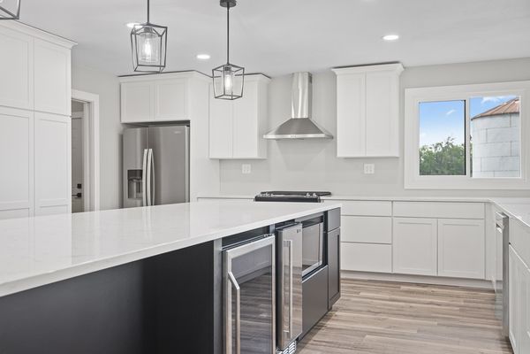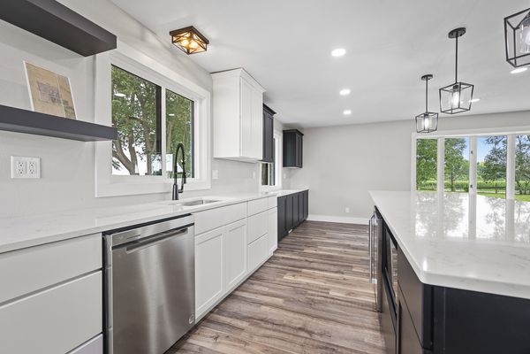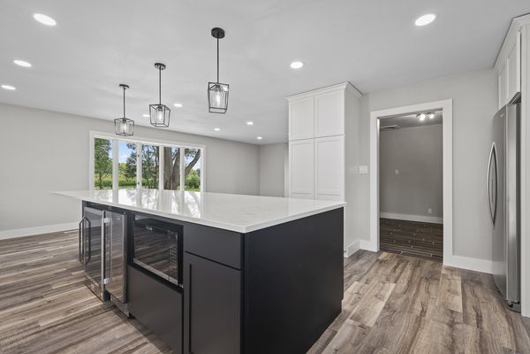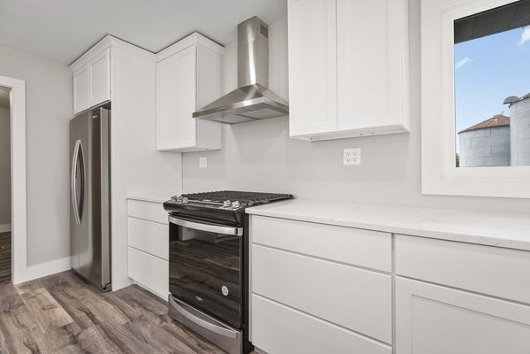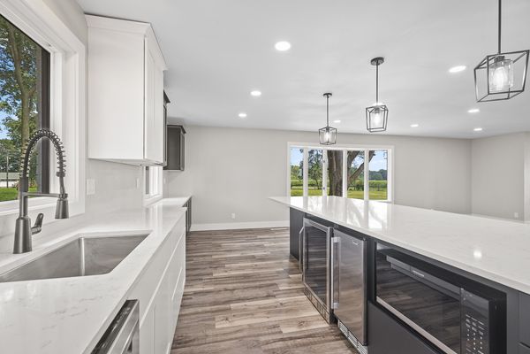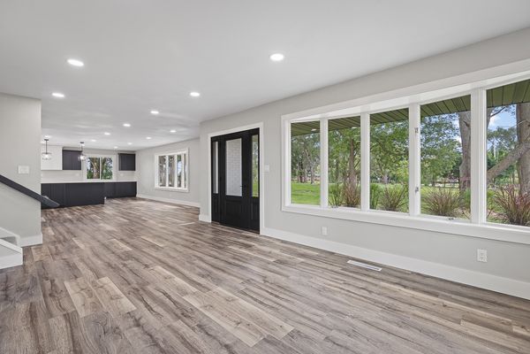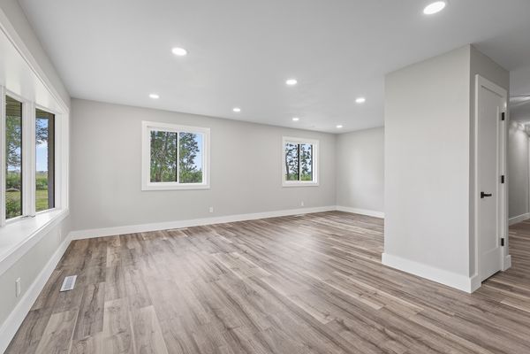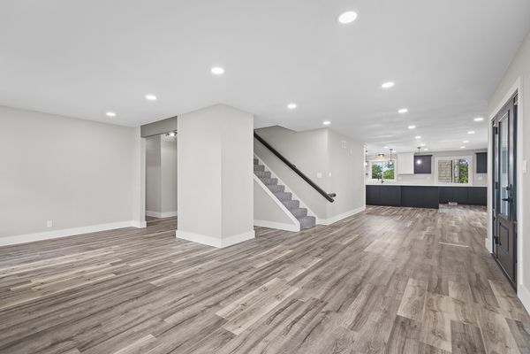2465 Centerville Road
Rockford, IL
61102
About this home
This is a Make You Move Kind of Property! 4 Bedrooms, 2.5 Bath House with Amazing Views on 11 Acres, Zoned AG in Winnebago School District. Dream Kitchen is 24' x 16' and Loaded with Cabinets, Stainless Steel Appliances, Convection Oven, Quartz Countertop Space, Recessed Lighting, Farm Sink & Panoramic Views of the Property. The 12'10" Center Island has Seating for 6, a Wine/Beverage Fridge, Built-In Ice Maker & Microwave. Main Floor Master Features a 7.5' x 5.9' Walk-In Shower with Dual Shower Heads, Double Vanity & Walk-In Closet. The other 3 Bedrooms, a Full Bath with Tile Shower & Extra Living Space are at the Top of the Stairs. Large 10' x 10' Laundry/Mud Room as you come in from the Garage. 1-Car Attached Garage with Additional Garage Space in Barn & Outbuilding. New Roof, Gutters, Downspouts, Soffit & Facia 2024. White Trim, Modern Paint Colors & Hardware Throughout. 2 New Water Heaters in 2024. Property has Natural Gas. Gated Entry. Mature Trees. Professional Landscaping. 73' x 31' Outbuilding with 4'6" Tall Concrete Walls. AG Zoning Allows Horses and/or other Livestock. Majority of Property is Fenced. Close Proximity & Easy Access to Bypass 20. Awesome Sunsets! So Many Options for this Property with the Outbuildings, Silos & Grain Bins.
