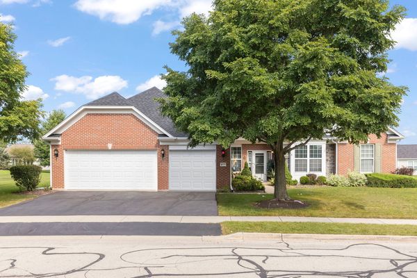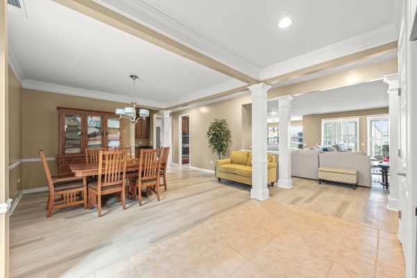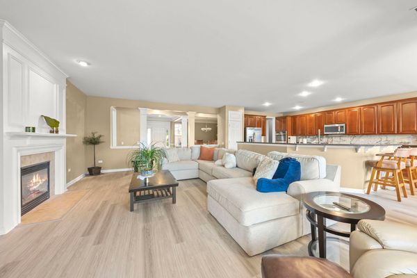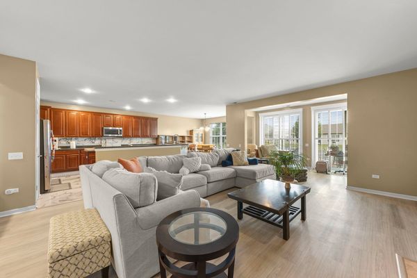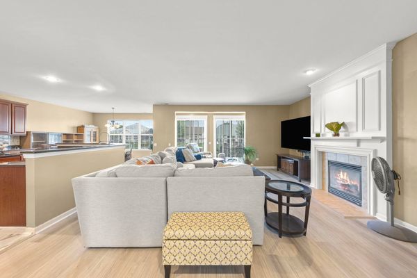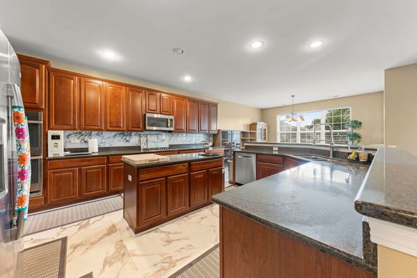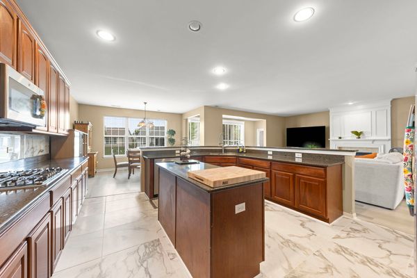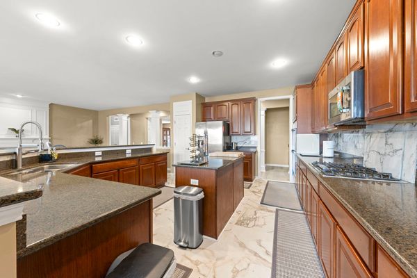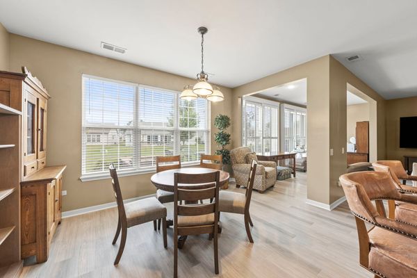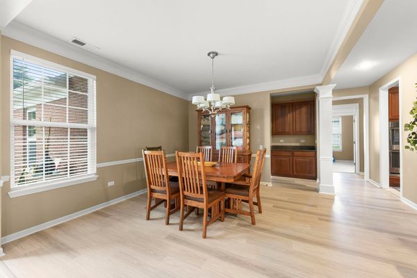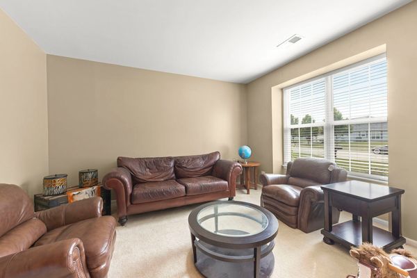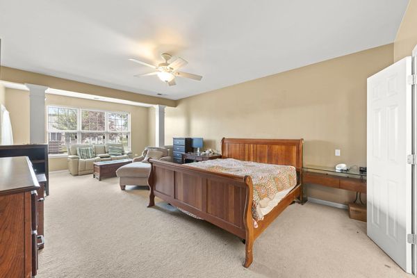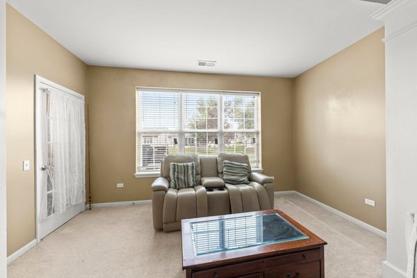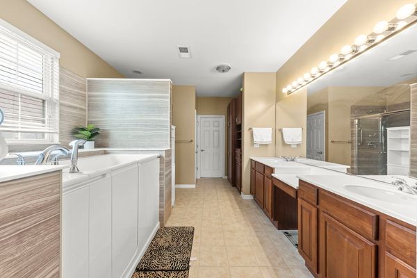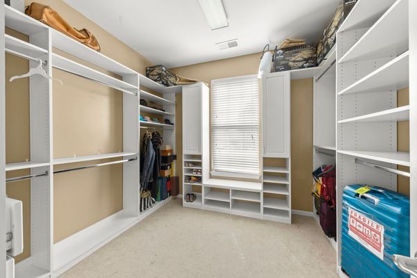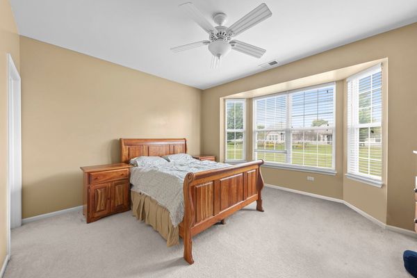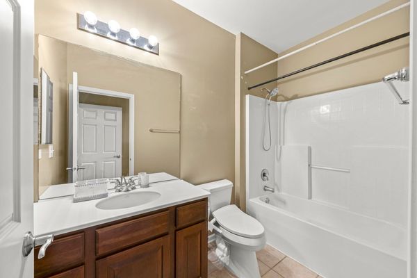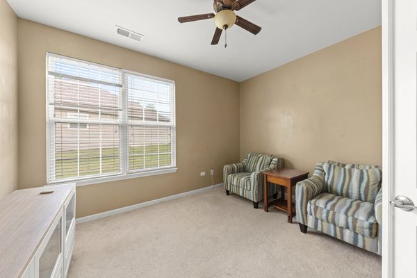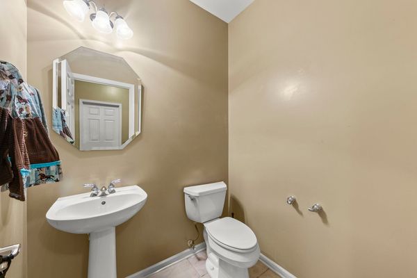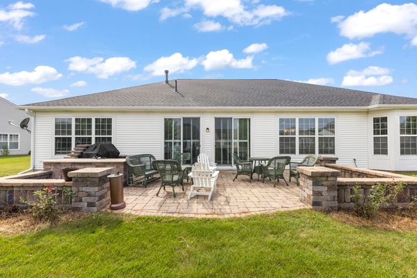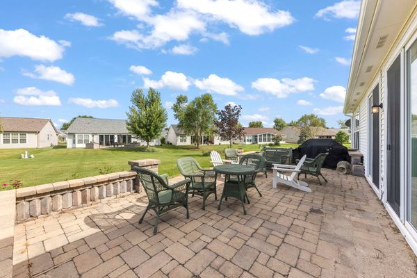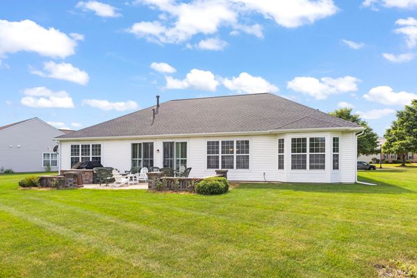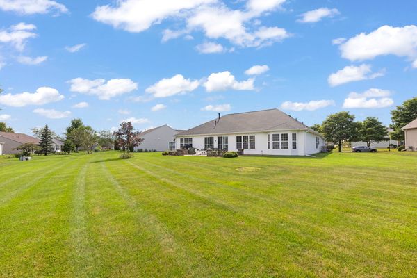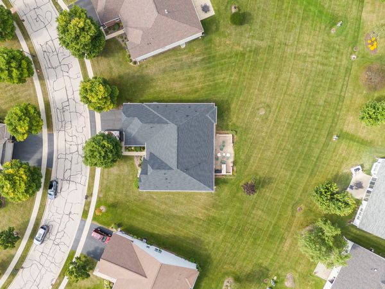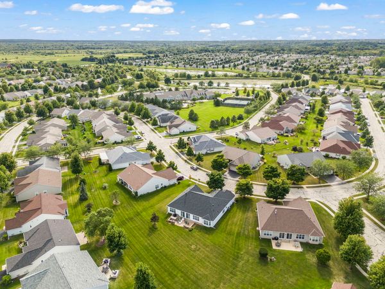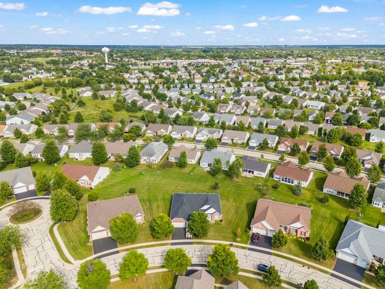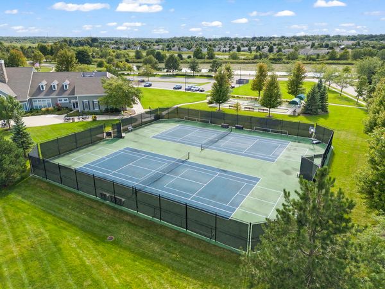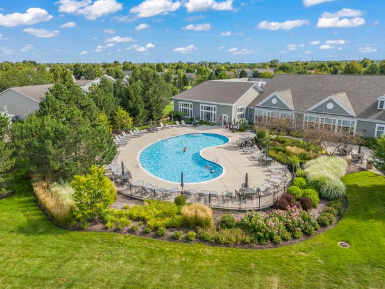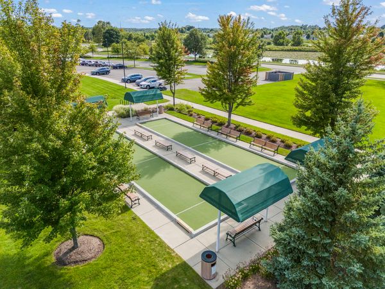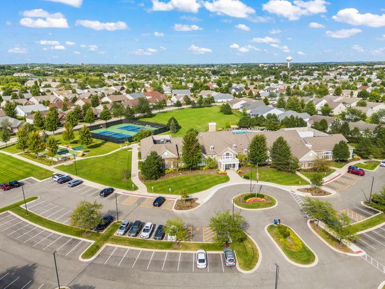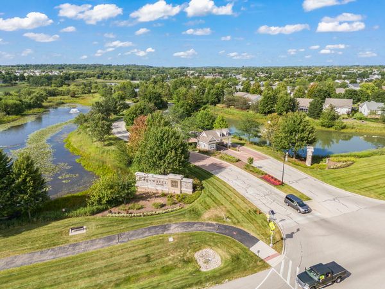2464 Vista Trail
Elgin, IL
60124
About this home
STUNNING!! Rarely available CRYSTAL model (largest model) features 3 car heated Garage and 3 Bedrooms including 2 Primary En Suites with WIC and a Den/Office. Over 3200 sq. ft. of living space. Pristine, and move-in ready. Upon entering you'll love the large open Foyer with gorgeous Luxury Laminate Wood Flooring that flows into the rest of this open-concept home. Enjoy relaxing or entertaining in the open, Living Room which features Canned Lighting, Plantation Shutters, and a Gas Fireplace. Perfect on a cool Fall evening. For the Chef/Baker, enjoy the open space of your beautiful new Kitchen featuring Canned Lighting, Marble Backsplash, Marble Floors, Granite Counters, Cherry Cabinets, Under mount SS Sink, Smart SS Wall Oven, SS Refrigerator and Bosch Dishwasher, new Disposal (w/new plumbing), Pantry, ample counter space, a Breakfast Bar with seating for 2, and an Island. There is also a bright open Breakfast Room off the Kitchen. The Dining Room boasts a gorgeous Tray Ceiling and Canned Lighting. The huge Primary Bedroom w/En Suite Bath has a WIC, Sitting Room, and Ceiling Fan. The En Suite Bath features a new Walk-In Soaking Tub, separate Shower, Dual Sink Vanity, and large Linen Closet. The second Bedroom also has a full En Suite Bath, WIC & Ceiling Fan. There is also a spacious Den/Office. Sunlight abounds in the Sun Room off the Kitchen that overlooks the Paver Brick Patio. New Andersen Sliding Door leads to the serene Paver Brick Patio. Enjoy a cup of coffee on the Patio which features a large Granite Island, Custom Brick seating area, and Outdoor Grill. The Laundry Room boasts plenty of cabinets and Utility Sink. 3-Car Heated Garage. New Roof. HWH-2023, HVAC-2018, Garage Door-2023. This house is located in a Gated, Active 55+ Community that has a Clubhouse, Pool, Exercise Facilities, and Tennis Courts. Welcome Fall in your new place.
