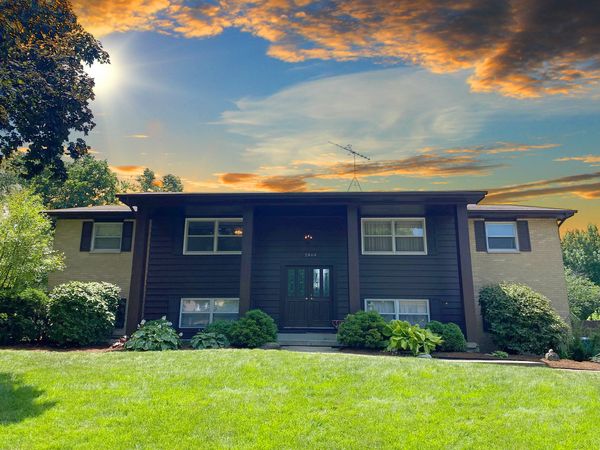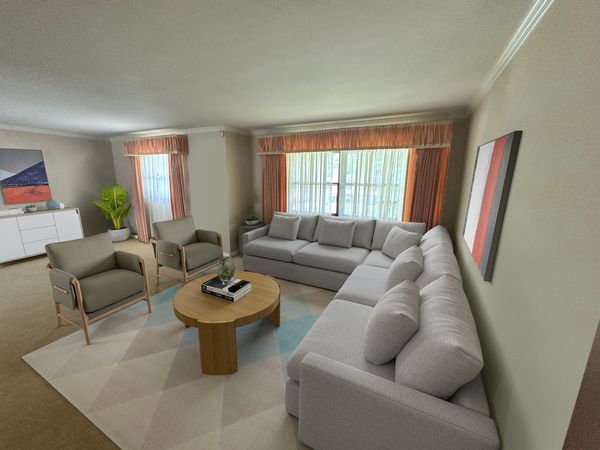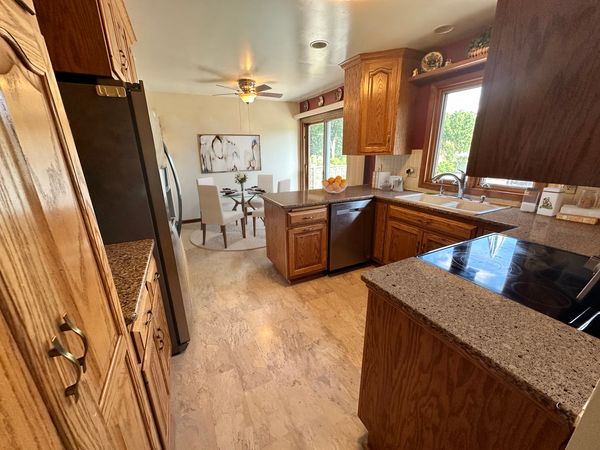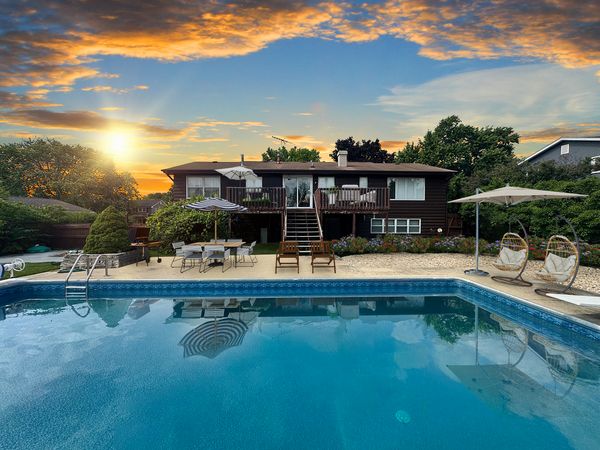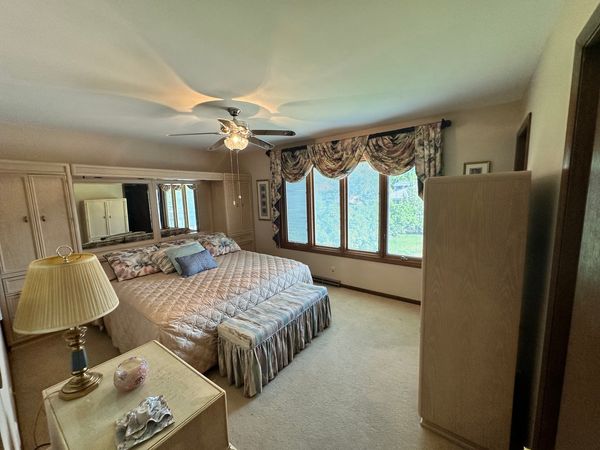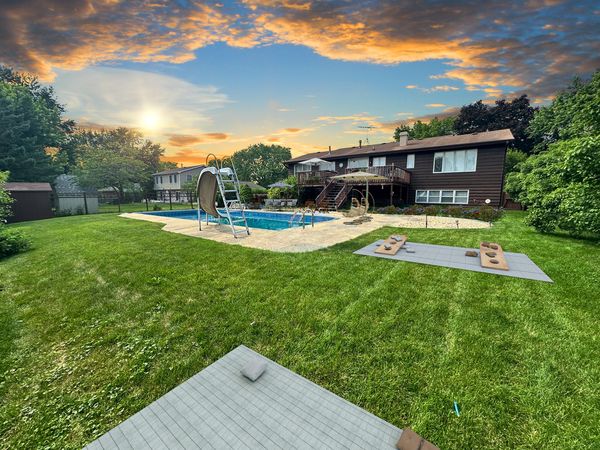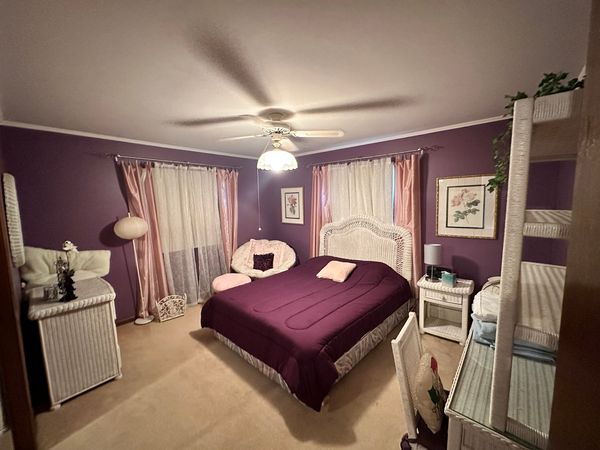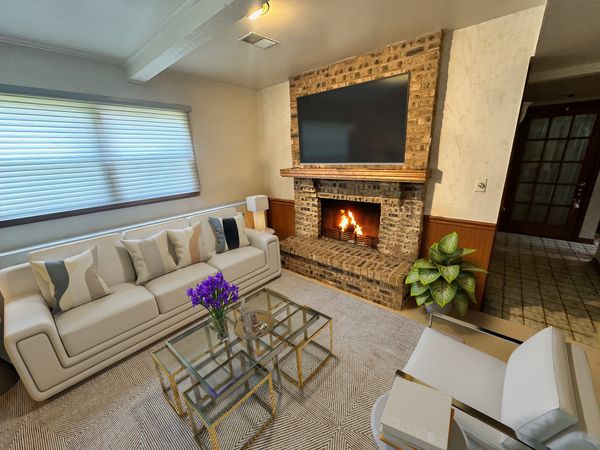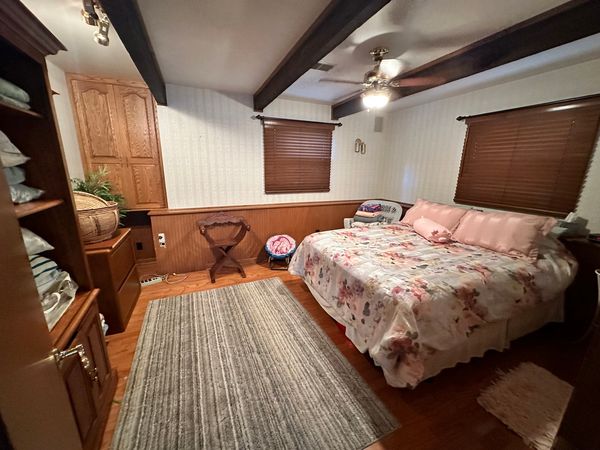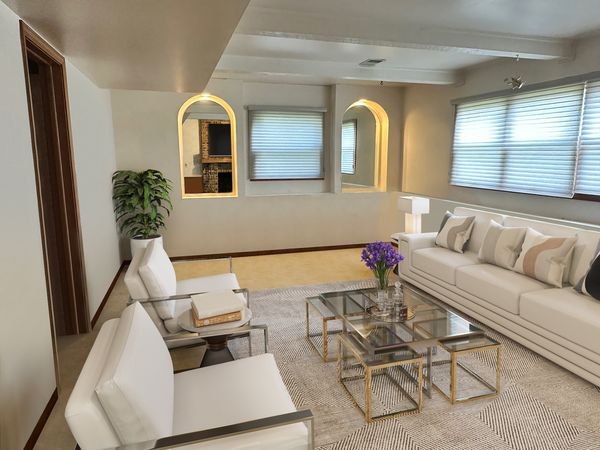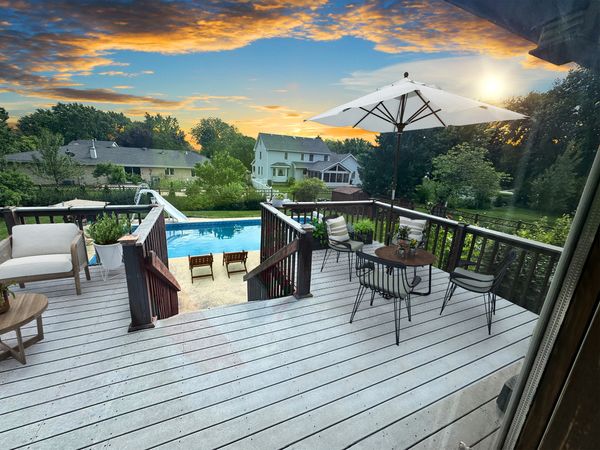2464 Cambridge Drive
Aurora, IL
60506
About this home
Stunning, amazing, and beautiful home that will elevate your lifestyle with all the great features throughout. As you enter, you'll be greeted by a warm & inviting atmosphere accentuated by the living room gleaming with natural light from the bay window. The main floor seamlessly integrates the Huge Living Room and dining room areas, making it perfect for gatherings and everyday living. The eat-in kitchen has been thoughtfully designed with granite countertops, solid oak raised panel cabinets, a pantry with roll-out shelving, and stainless-steel appliances. The sliding doors from the eating area lead to a spacious 24 x 14 Trex deck perfect for Alfresco dining and entertaining. The main floor boasts 3 spacious bedrooms and 2 full bathrooms providing ample space for the family. The master suite has a private master bathroom and a walk-in closet. The lower level is equally impressive, featuring a 19 x 13 finished Recreation Room with Italian nooks & an all-brick raised hearth gas fireplace alongside a 4th bedroom and an office that could be used as a 5th bedroom. There's also a third bathroom for the lower level. This space adds flexibility for entertainment or hobbies and is ideal for a workout space or working from home. This private backyard haven is perfect for relaxing or hosting memorable gatherings. A beautifully landscaped yard with a custom-built shed for extra storage and a private heated in-ground pool, providing endless fun and relaxation year-round. It's easy to imagine spending mornings with a cup of coffee or evenings unwinding here. Don't miss this incredible opportunity to own a home that offers both sophistication and practicality on a huge oversize lot with room for a bumper crop garden, Lawn games, endless Patio & Deck space surrounded by a fully fenced in yard for the kids & your family pet..... Does it get any better than this . . . . . I've got to give a shout out and say wow !
