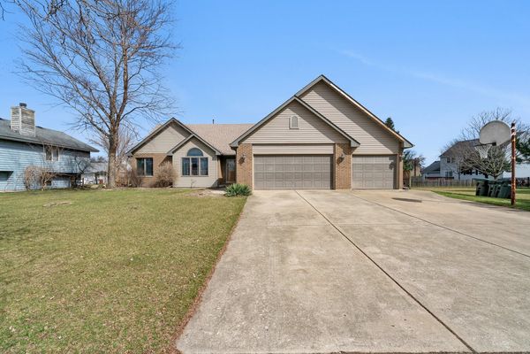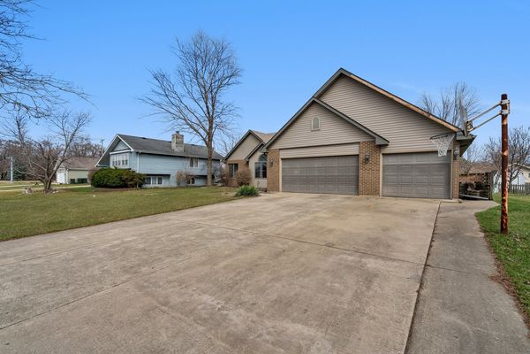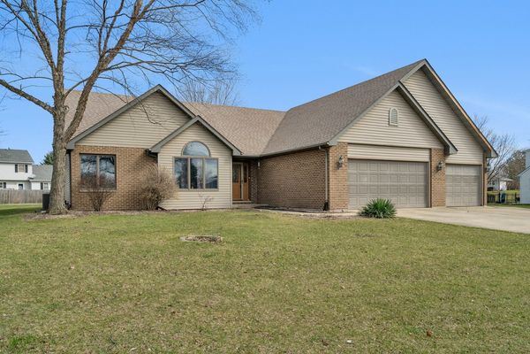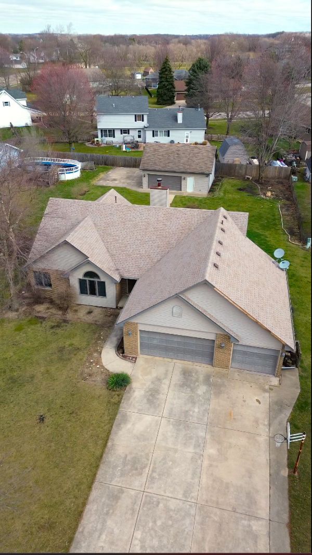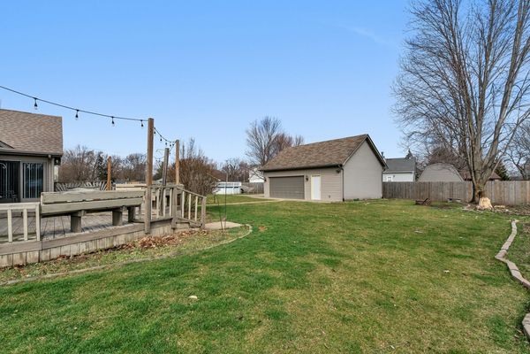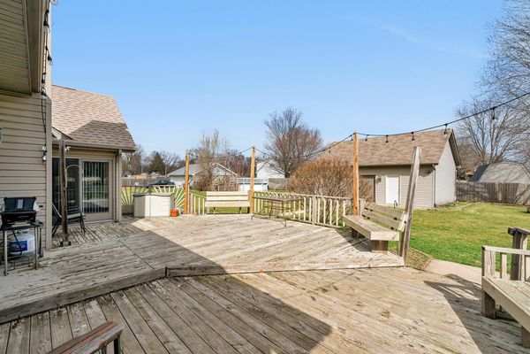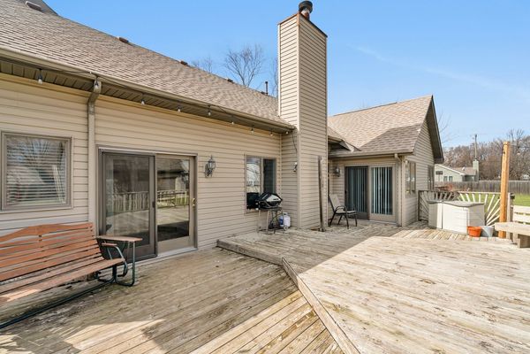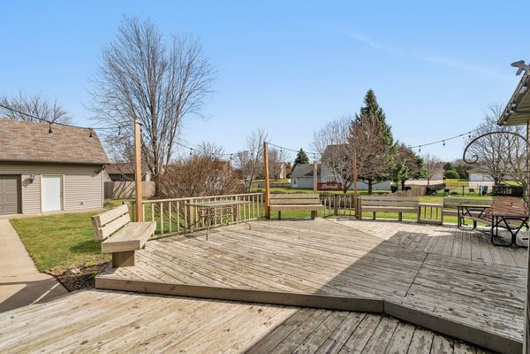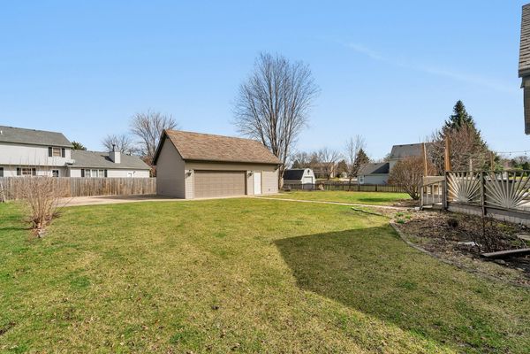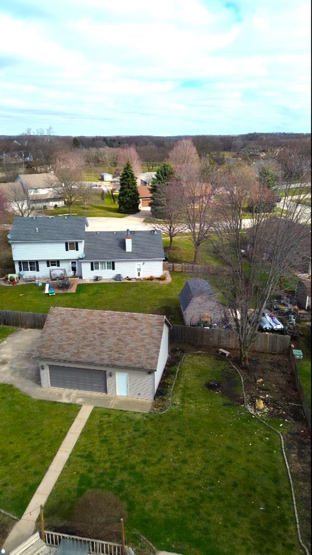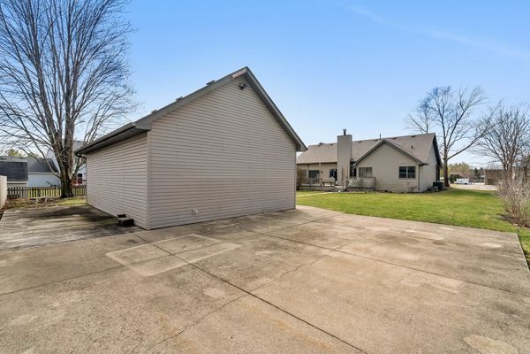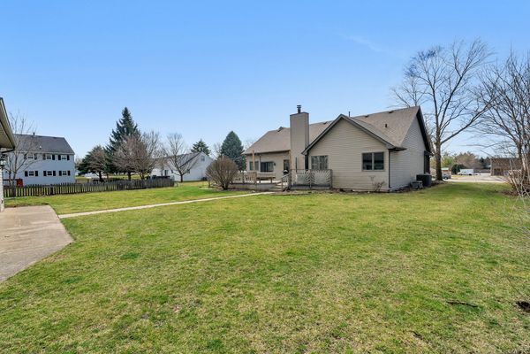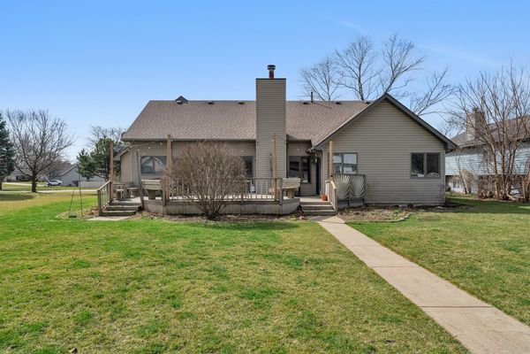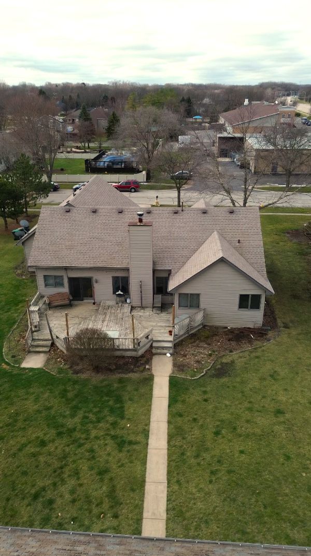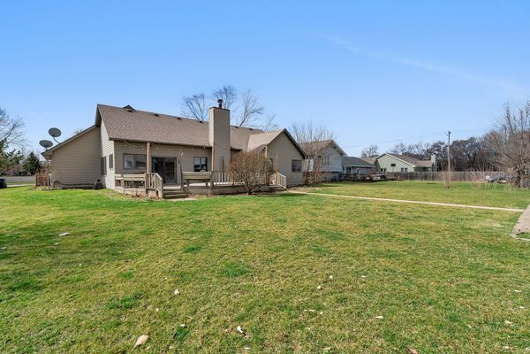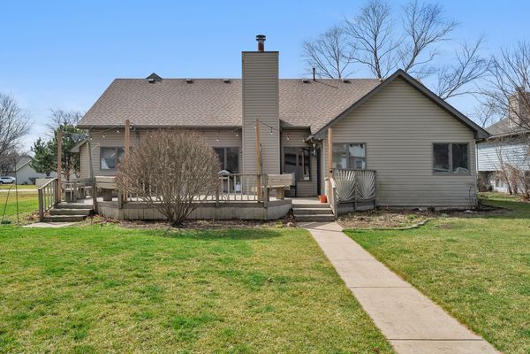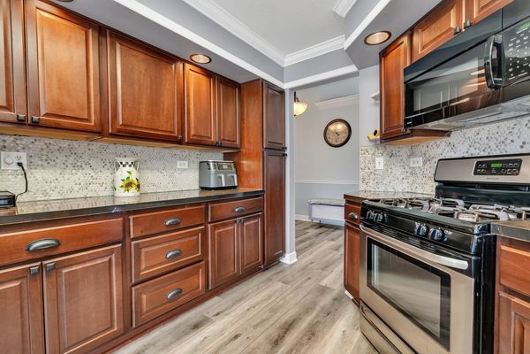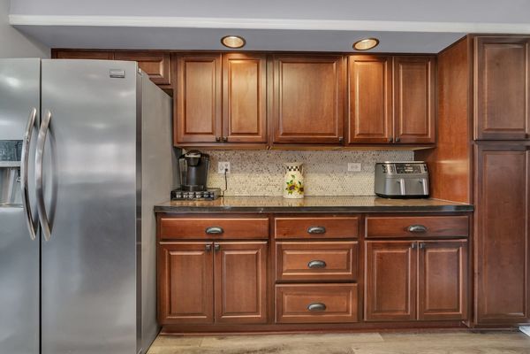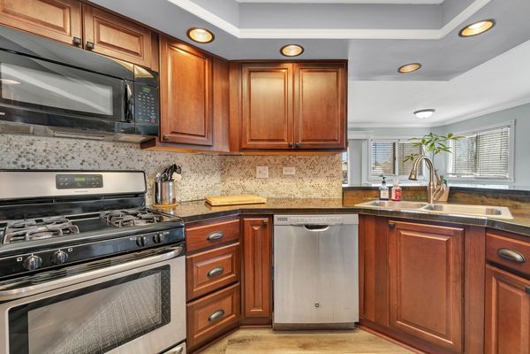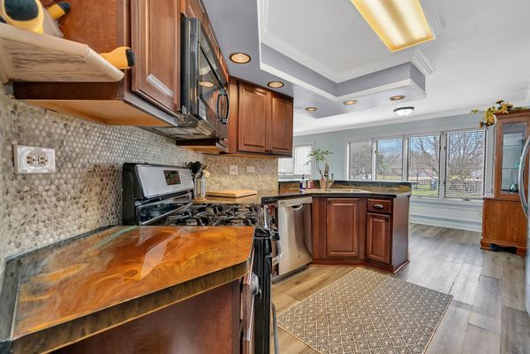24626 W Steve Rittof Drive
Channahon, IL
60410
About this home
Welcome to this captivating gem nestled in the heart of Channahon! Boasting a prime location just minutes from highway access, the esteemed Channahon park district, and a top-notch golf course, this ranch-style home is a true find! Featuring 5 bedrooms and 3 full baths, including 3 bedrooms on the main level and 2 additional bedrooms in the basement, this residence offers ample space for comfortable living. The unique appeal of this property is enhanced by a 3-car attached garage and an extra 2.5-car detached garage in the backyard - perfect for additional storage or transforming the garage into a man cave. Next to the detached garage, a generous concrete pad/patio awaits, providing an ideal spot for storing your boat during the winter months. The expansive backyard is complemented by a sizable deck, creating the perfect setting for hosting family cookouts and entertaining guests. Step inside, and you'll be greeted by an open floor plan in the living room/dining room area. A cozy gas fireplace adds warmth and charm, perfect for those chilly winter nights. On the left side of the house, discover two spare bedrooms with a full bath, as well as the primary bedroom featuring its private full bathroom and walk-in closet. An added bonus, the primary suite has its own private access to the deck. The recently updated kitchen, complete with stainless steel appliances, awaits on the right side of the home. Adjacent to the kitchen, you'll find the convenience of a first-floor laundry room - no need to navigate stairs to access your washer and dryer. Venture downstairs to the basement, where a spacious open family room with a wet bar provides an ideal space for relaxation and entertainment. Two generously sized rooms on either end of the basement offer versatility as additional bedrooms, accompanied by a third full bath. An outstanding feature of this property is the absence of an HOA, offering you flexibility and freedom. Don't miss the opportunity to explore all that this home has to offer - schedule your showing today!
