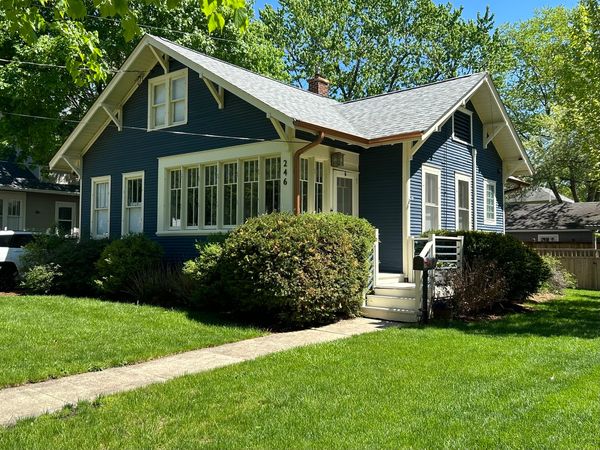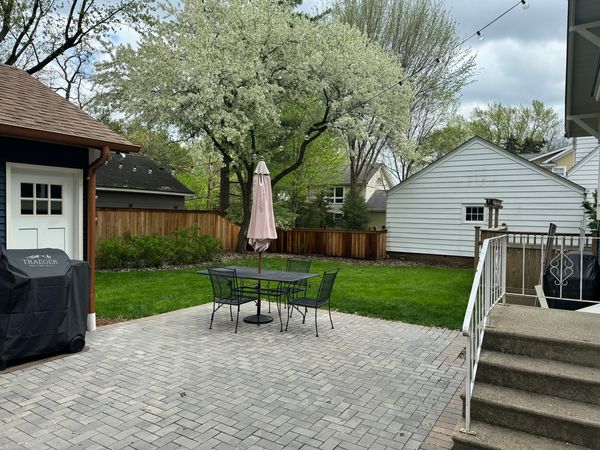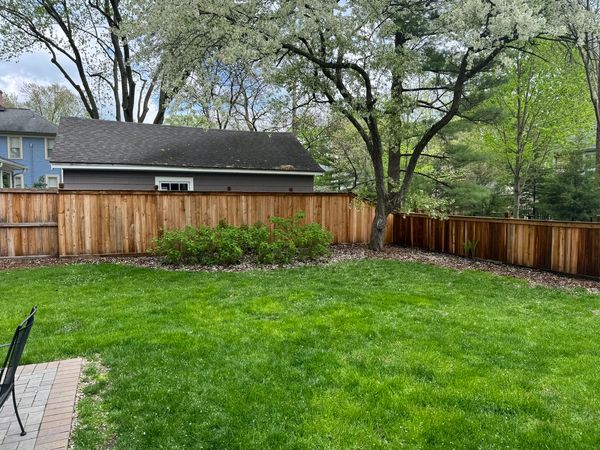246 N Jefferson Street
Batavia, IL
60510
About this home
STEP INSIDE TO THIS CHARMING AND TOTALLY UPDATED 3 BEDROOM, 2 BATHROOM CRAFTSMAN STYLE BUNGALOW WITH PARTIALLY FINISHED BASEMENT SITUATED ON A WONDERFUL STREET WITHIN WALKING DISTANCE TO DOWNTOWN BATAVIA. This home provides so much character and warmth, along with contemporary comforts. The lovely front porch is the perfect spot to welcome your guests or relax and enjoy a cup of coffee. You will fall in love with this stylish home with gleaming hardwood flooring throughout the 1st floor, bead board ceiling, wainscoting and so much more. The well-designed 1st floor features a beautiful dining room with built-in buffet, ideal for entertaining guests and hosting dinner parties. A cozy family room provides a peaceful retreat, whether you enjoy curling up with a good book, watching a movie, or simply relaxing, this space is sure to be a favorite spot in your new home. Enjoy cooking in your stylish kitchen with marble counters, custom cabinetry, stainless appliances, pantry plus dinette with bench seating. Two ample-sized bedrooms and 1st floor bathroom complete the main level. The 2nd floor features a spacious primary bedroom with two closets and carpet for added comfort. Venture downstairs to the partially finished basement with a modern bathroom complete with single vanity and large walk-in shower, exercise and storage rooms. A private, beautifully landscaped fenced-in yard with brick paver patio is the perfect setting to enjoy summertime activities. The detached 1 1/2 car garage provides extra space for storing your outdoor equipment or enjoying the custom bar. INTERIOR UPDATES: Furnace (2019), split air and heat (2nd floor) (2022), water softener (2019), kitchen and baths remodel (2019). EXTERIOR UPDATES: Roof (2023), brick paver patio (2020) plus staining/sealing (2021), fence (2021), garage with added drywall & insulation (2021), entire driveway replaced with asphalt (May 16, 2024). The location is ideal with close proximity to all of the downtown shops, restaurants, library, school, parks and so much more! Batavia District 101 Schools! Welcome Home!


