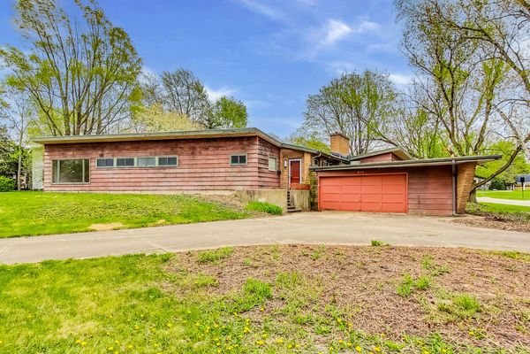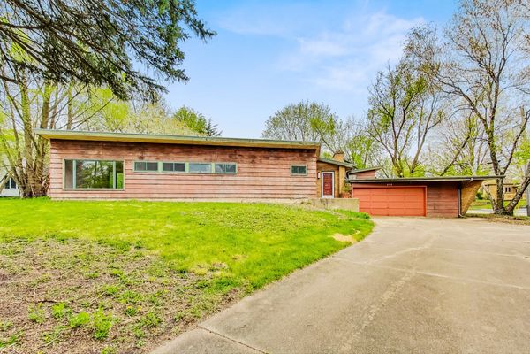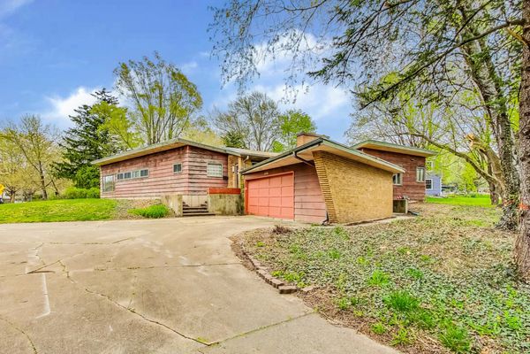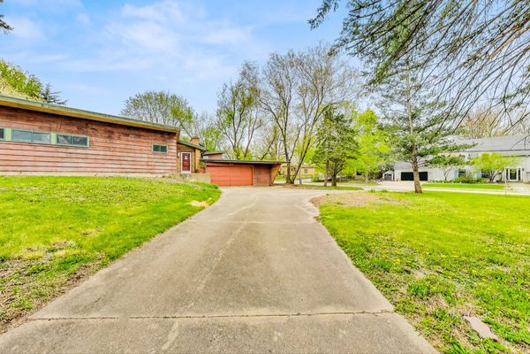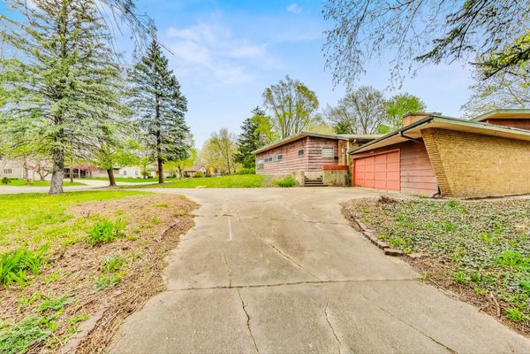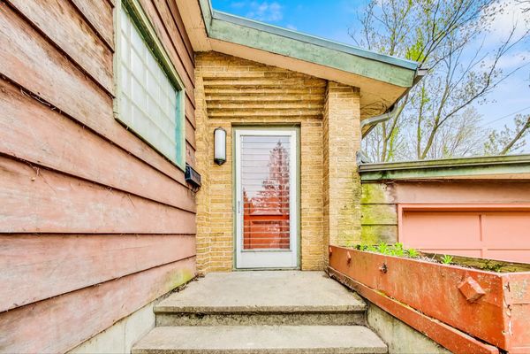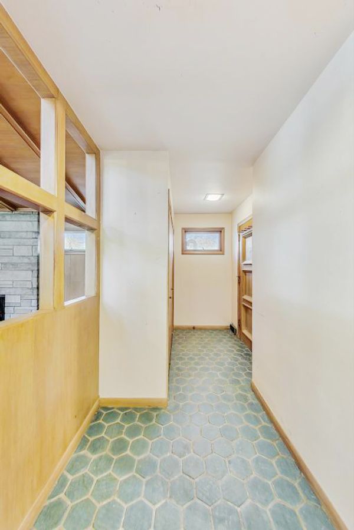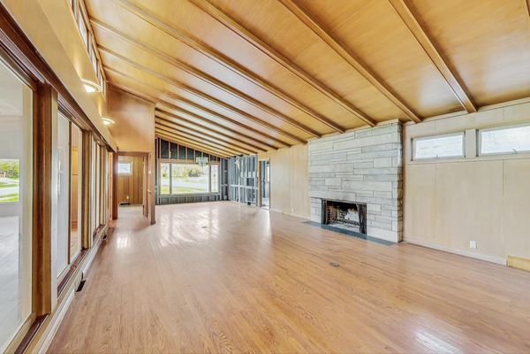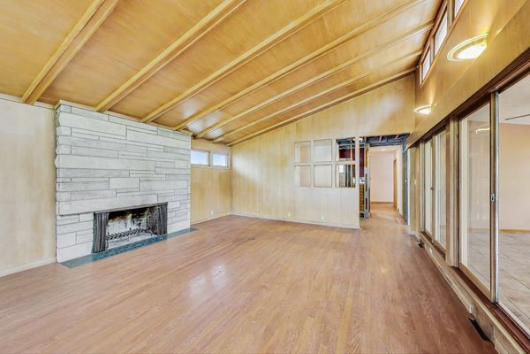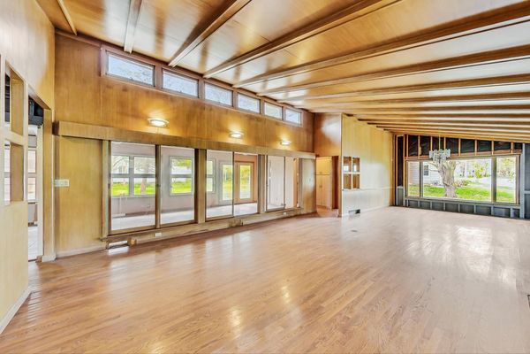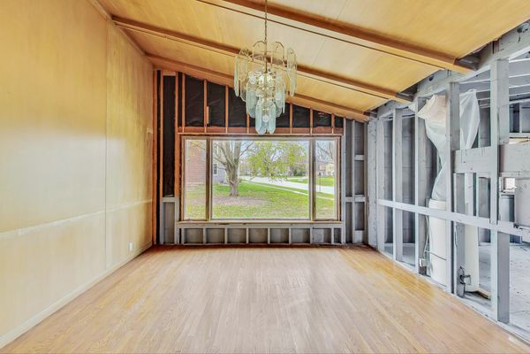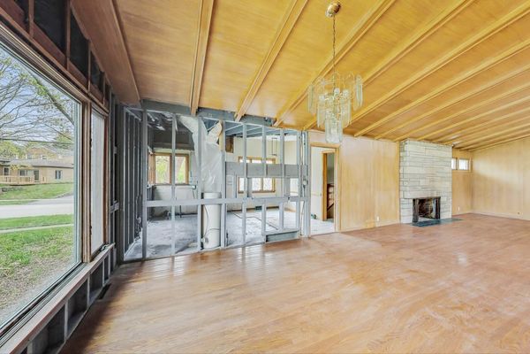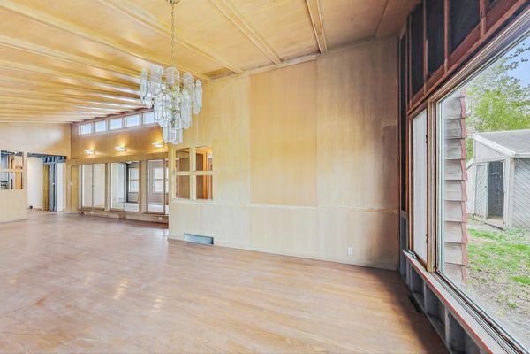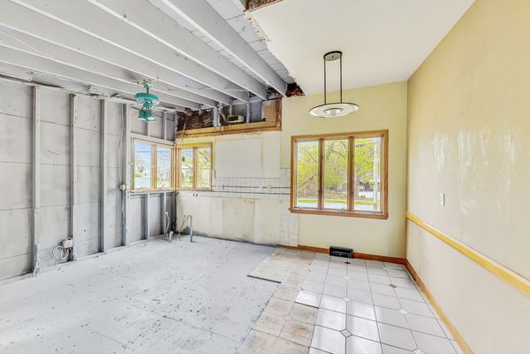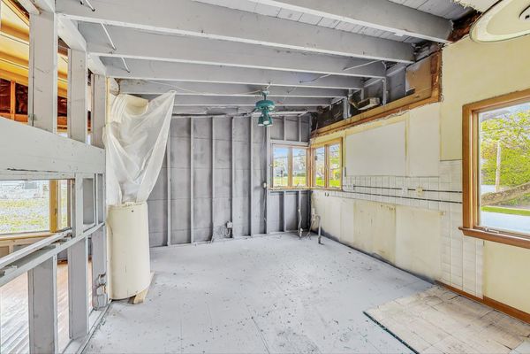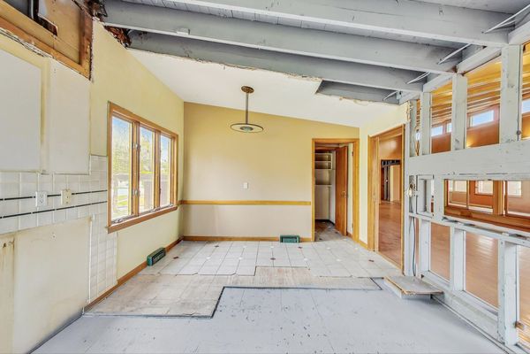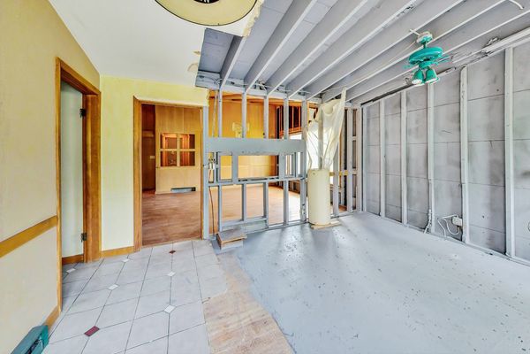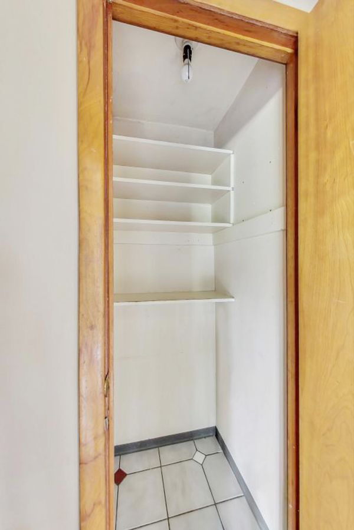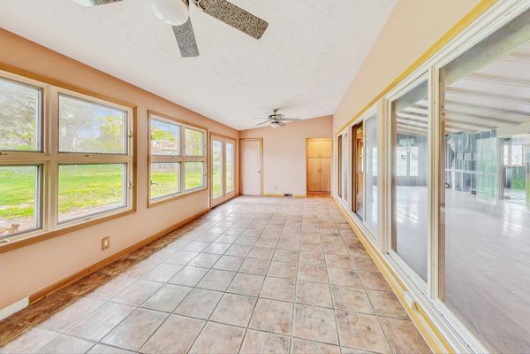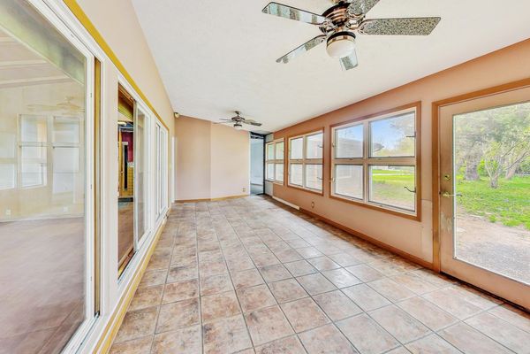246 Miller Avenue
DeKalb, IL
60115
About this home
Welcome to your next renovation masterpiece! This expansive 4-bedroom, 1.1-bathroom contemporaneous ranch house offers a rare opportunity to craft your dream home from the ground up. Nestled in the heart of Dekalb, mere moments from the esteemed Northern Illinois University, this property is not just a house, but a canvas awaiting your personal touch. As you step inside, you'll be greeted by the warm embrace of the spacious sunroom, boasting an abundance of natural light pouring in from floor-to-ceiling windows. Imagine lounging in this sun-soaked sanctuary, basking in the beauty of your future abode. The possibilities are endless within this sprawling layout, perfect for those with a vision and a passion for transformation. Whether you're a seasoned fixer-upper enthusiast or a handyman eager to leave your mark, this home is your blank slate to customize to your heart's content. Situated in a prime location, convenience is at your doorstep. From quick jaunts to NIU to leisurely strolls through downtown Dekalb, every amenity and attraction you desire is within easy reach. Plus, with shopping, dining, and entertainment options abound, you'll never be far from excitement. Don't miss out on the chance to breathe new life into this gorgeous house and make it your own. Embrace the potential, unleash your creativity, and embark on the journey of homeownership in style. Your dream home awaits in the heart of Dekalb!
