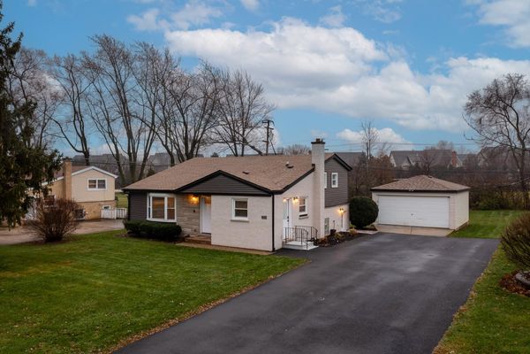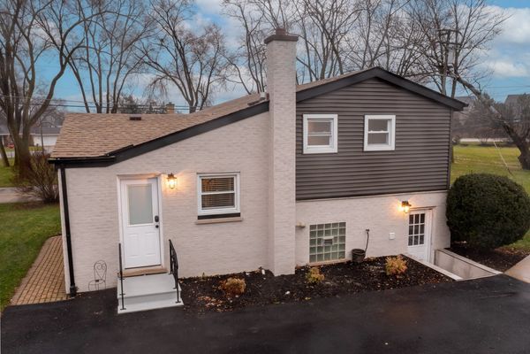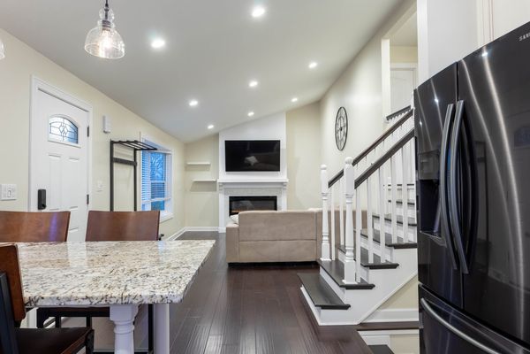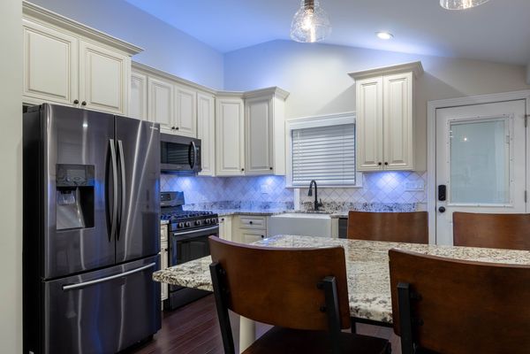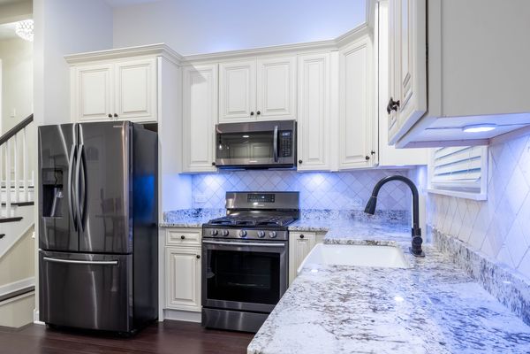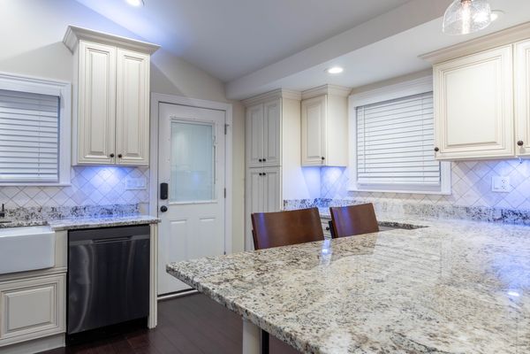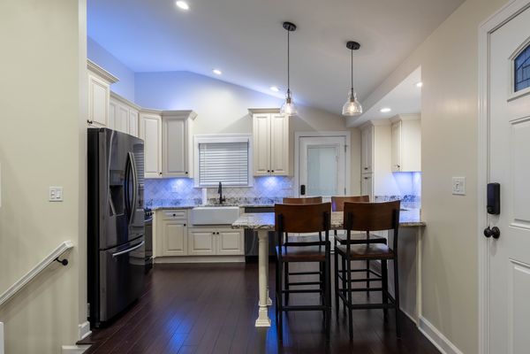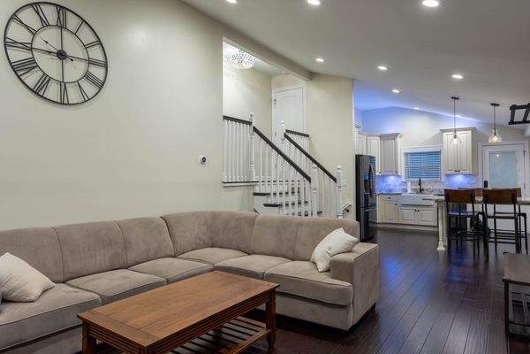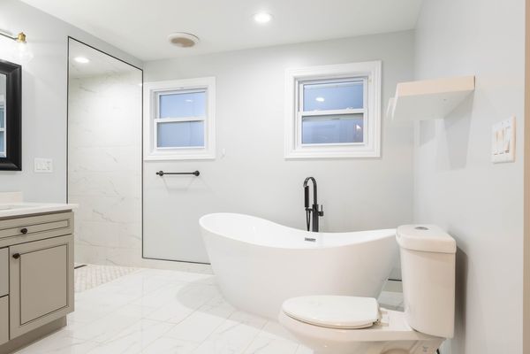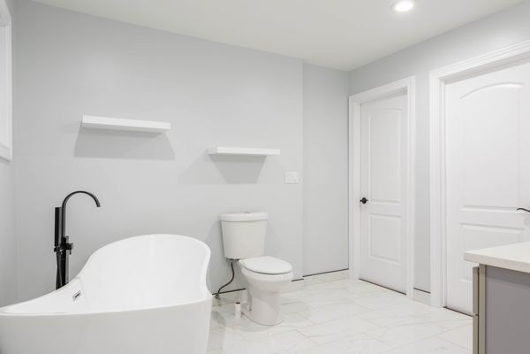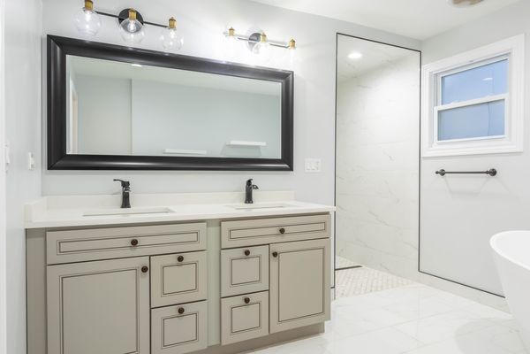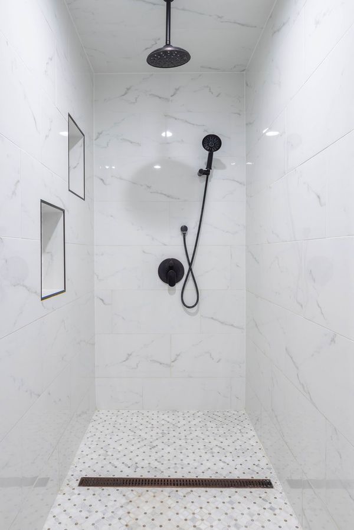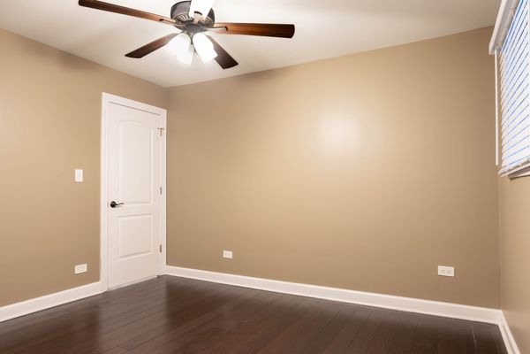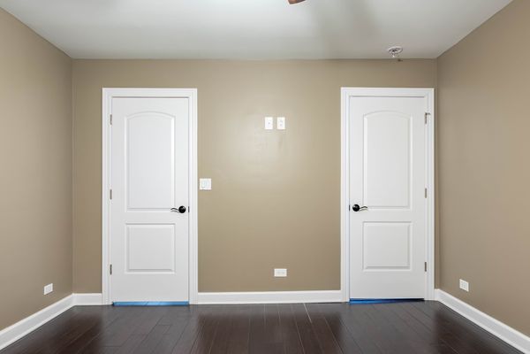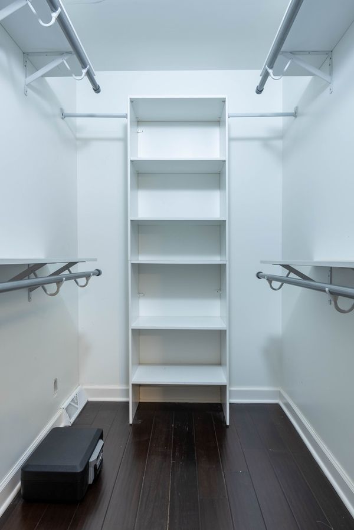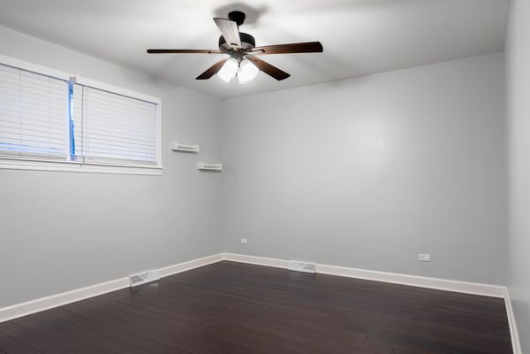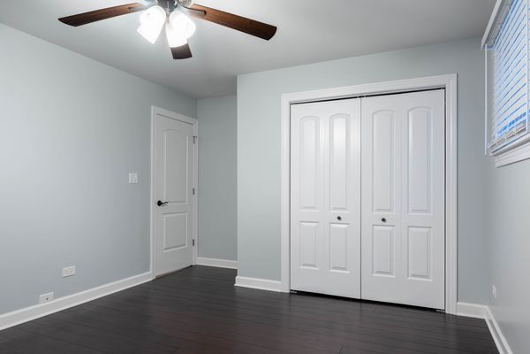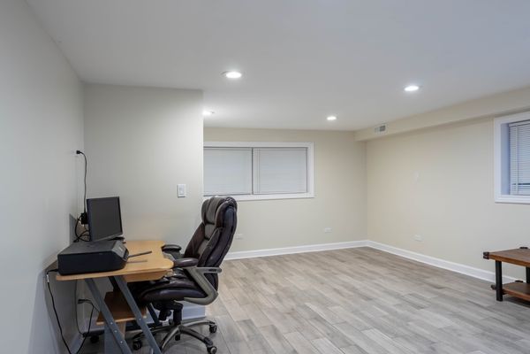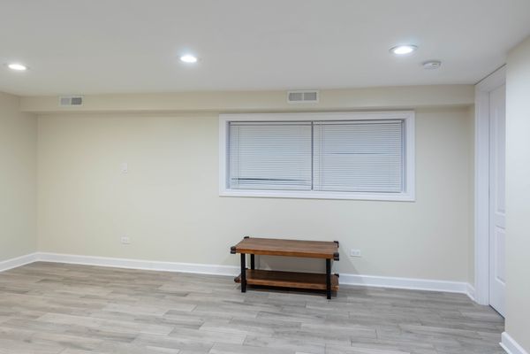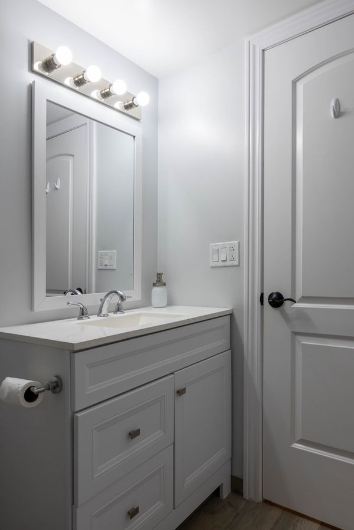246 Franklin Avenue
Frankfort, IL
60423
About this home
Welcome to your dream home in the heart of Frankfort, Illinois! This stunning tri-level residence offers a perfect blend of modern elegance and comfortable living. Boasting 3 bedrooms and 2 bathrooms, this recently remodeled gem is situated in a desirable neighborhood, just steps away from walking and biking trails leading to the charming downtown area. The main and second floors feature elegant bamboo flooring, creating a warm and inviting ambiance. The entire house has been tastefully remodeled in 2020, ensuring a modern and stylish aesthetic. The interior of the house is a showcase of thoughtful design, with vaulted ceilings. The kitchen is a chef's delight, equipped with customized cabinets and countertops that provide ample storage space. Step into luxury as you enter the master bathroom, featuring a double sink and a chic freestanding tub for the ultimate relaxation experience. The spacious backyard is a haven for outdoor enthusiasts, providing ample space for gatherings, gardening, or simply enjoying the fresh air. Additionally, a detached garage adds convenience and extra storage space for your vehicles or hobbies. This residence is not just a home; it's a lifestyle. Take advantage of the nearby walking and biking trails, leading you to the heart of downtown Frankfort. The neighborhood is further enhanced by a new park, offering a perfect spot for recreation and leisure. Don't miss the opportunity to make this meticulously designed and thoughtfully upgraded home your own. Schedule a viewing today and discover the joy of living in this Frankfort masterpiece! Broker has interest in the property. Multiple offers received. Asking for highest and best due by Sunday 12/10/23
