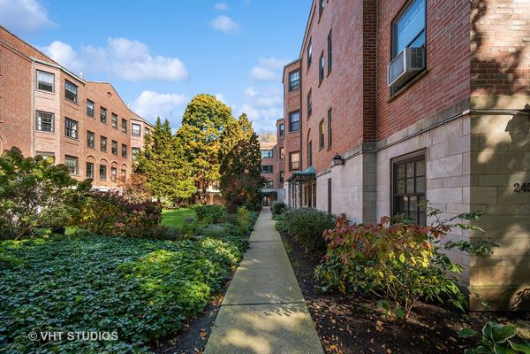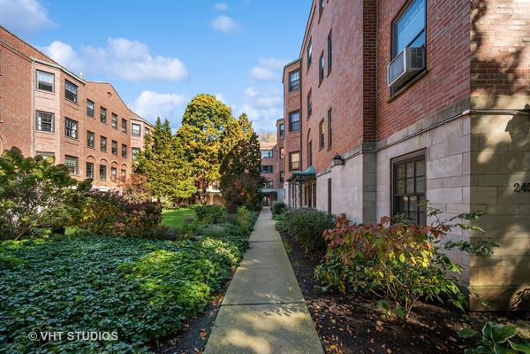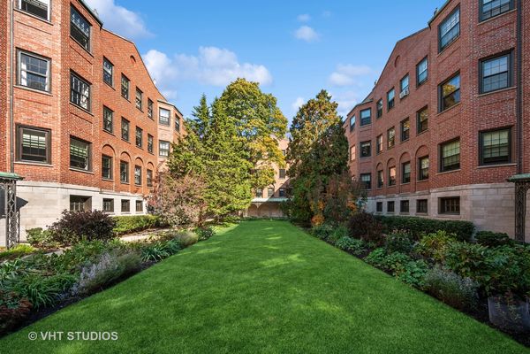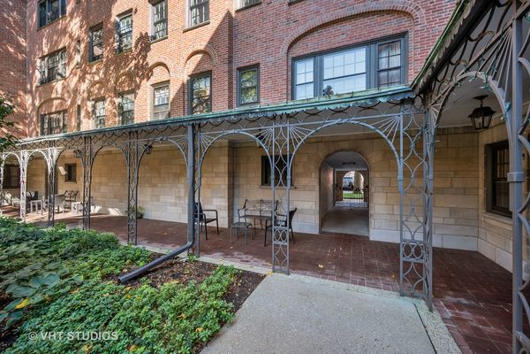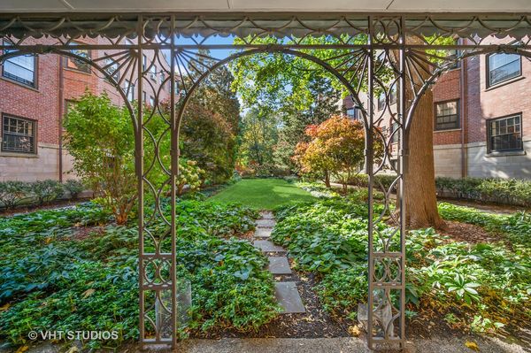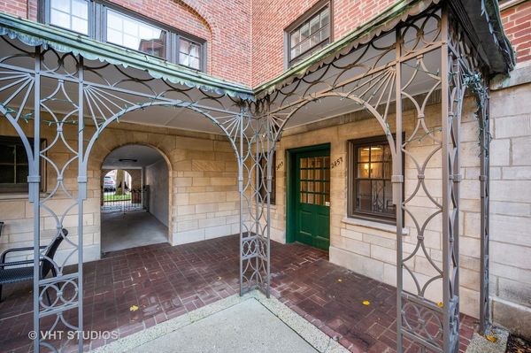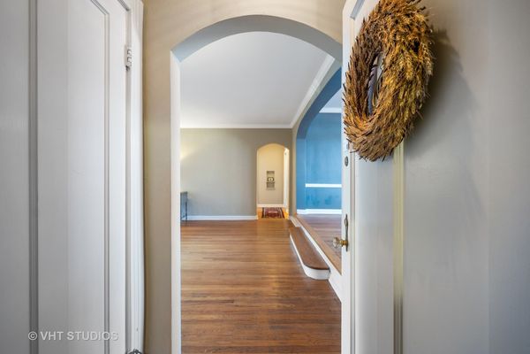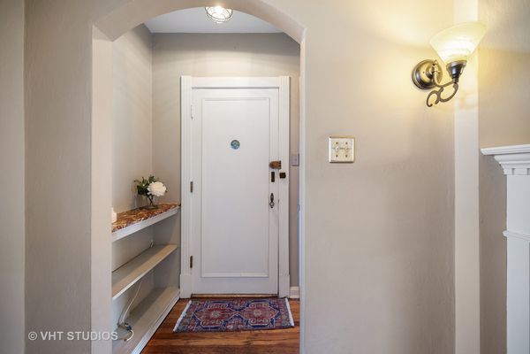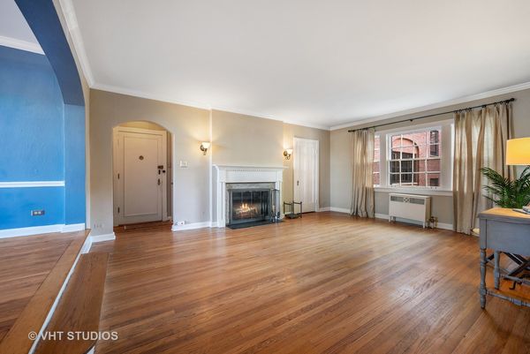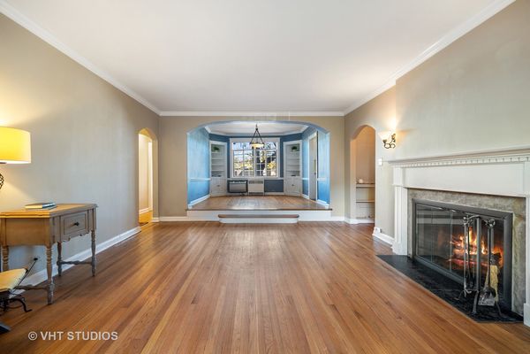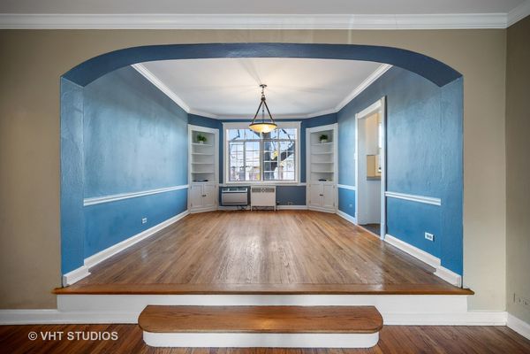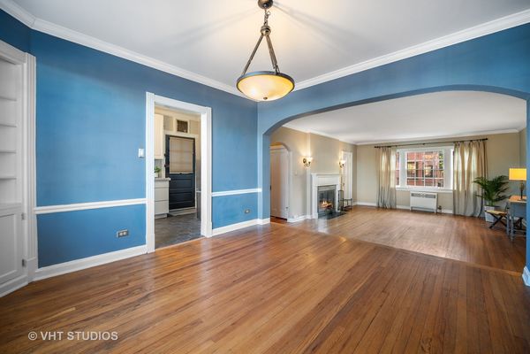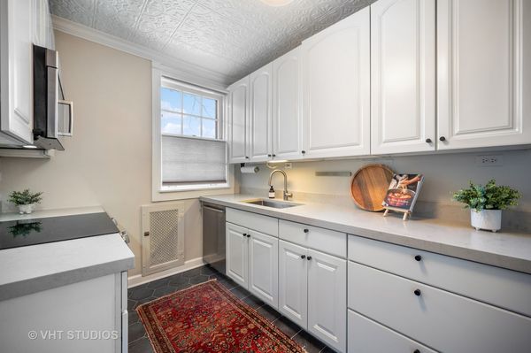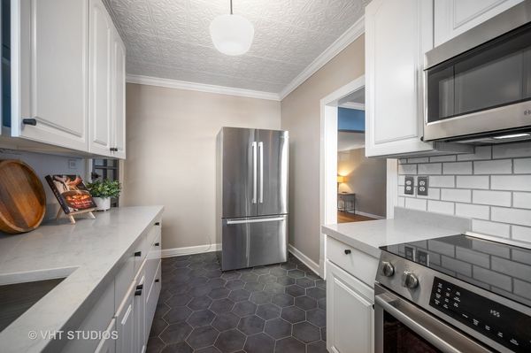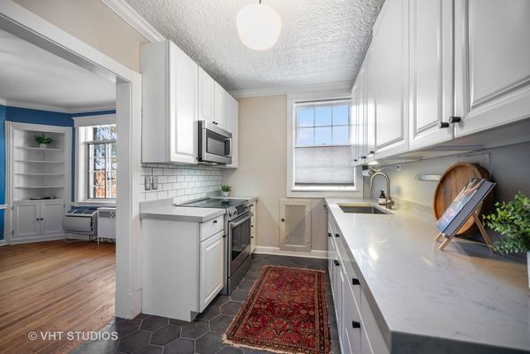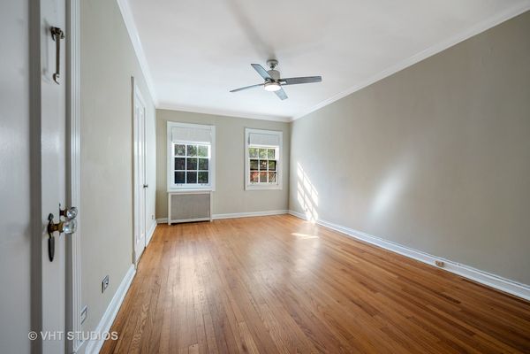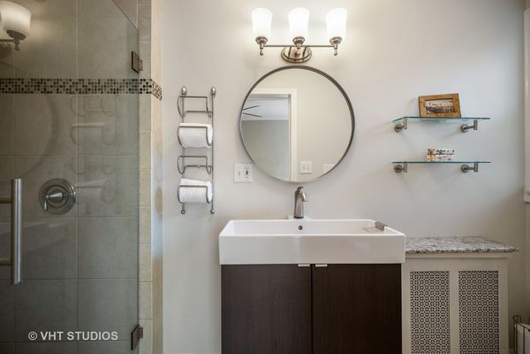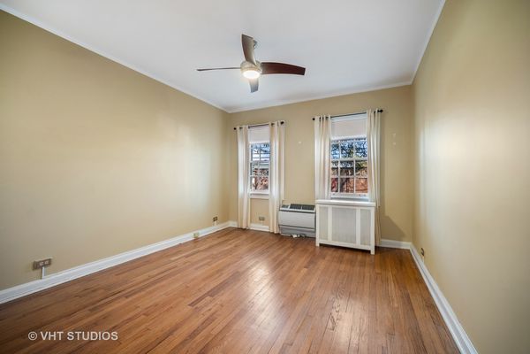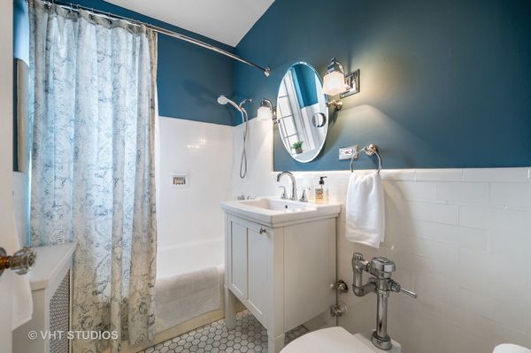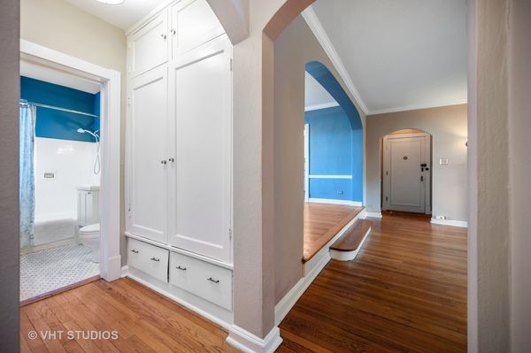2459 Prairie Avenue Unit 1F
Evanston, IL
60201
About this home
Sought after first floor 2 bedroom, 2 full bath renovated condo with beautiful views facing west. Architecturally interesting building with a European style courtyard featuring a shared lawn for picnics and seating areas on a large covered garden terrace plus night lighting that creates a unique and special place. Foyer boasts a coat closet and built-in shelves and opens to a large living room with a cozy wood burning fireplace and views of the courtyard. Open layout with step up dining room with built-ins. Hardwood floors and new lighting throughout. Stunning kitchen with Craft Mode white cabinetry, quartz counters, Bosch appliances, new deep sink, faucet and lighting. Spacious primary suite has double closets with organizers, custom shades, ceiling fan and en suite bath with walk-in shower. Second bedroom faces east, has custom window treatments, closet with organizers and ceiling fan. Very walkable neighborhood just steps to Central Street metra, boutiques and restaurants including popular Backlot Coffee, award winning Tag's Bakery, Comida with a cool rooftop, Vinissimo wine shop and more! 1 block to Haven Middle School and Kingsley Elementary. Covered access to free laundry down one flight of stairs. ( 4 washers and dryers). Private storage room. Easy street parking. Rentals allowed after 2 years of ownership. Well managed building with good reserves. Welcome Home!
