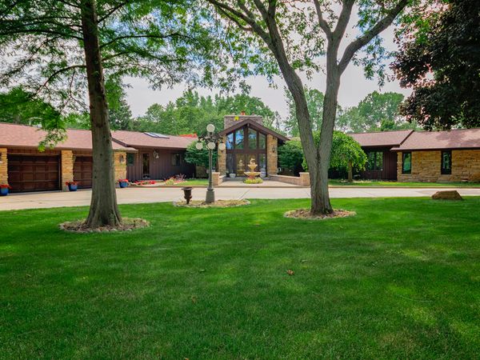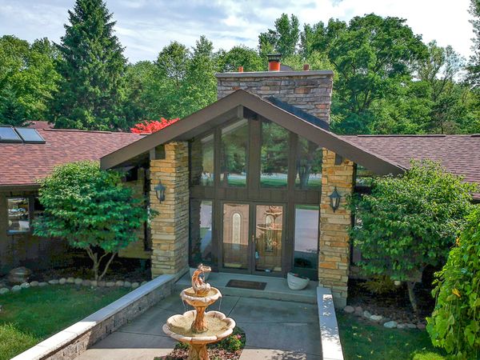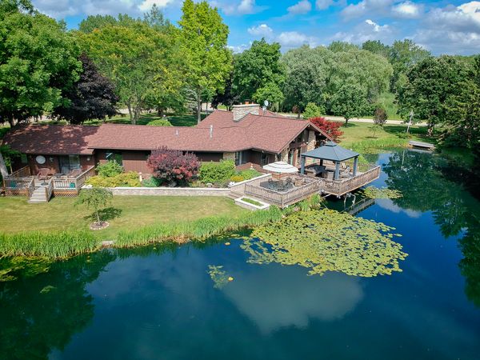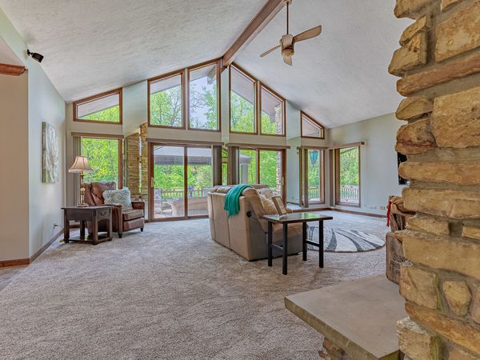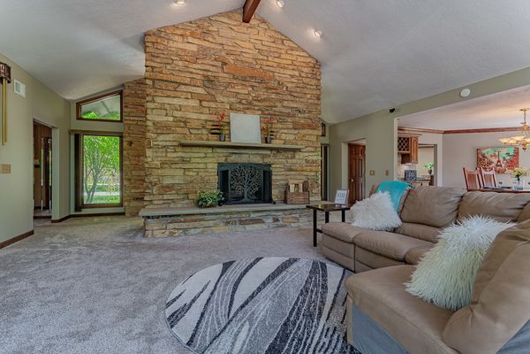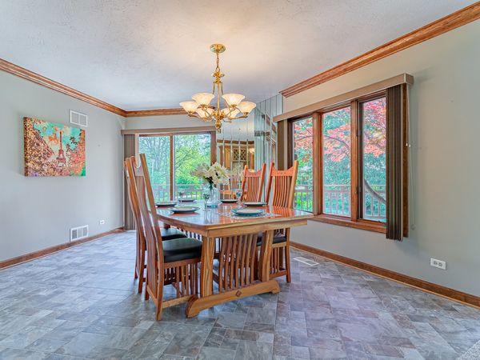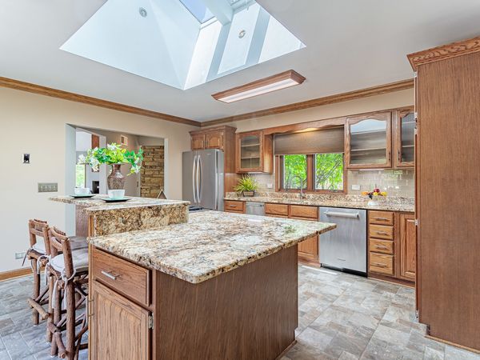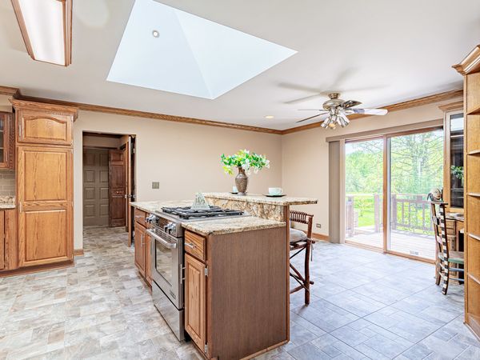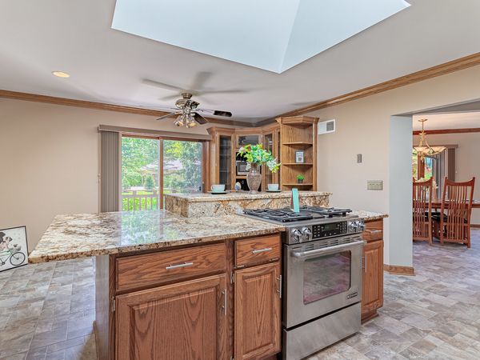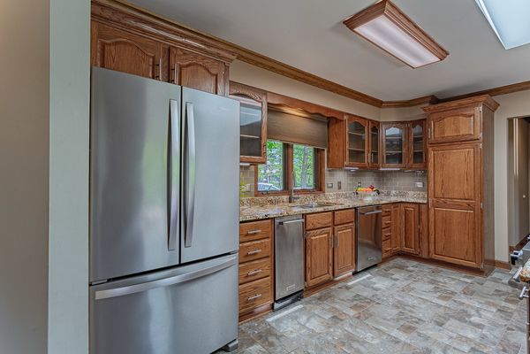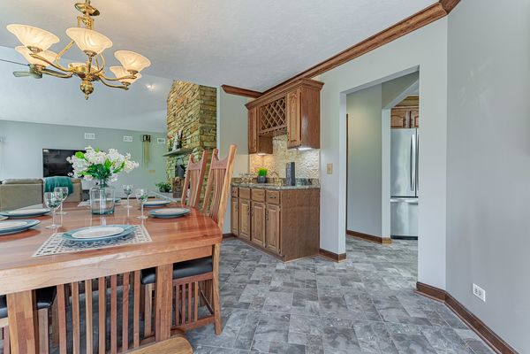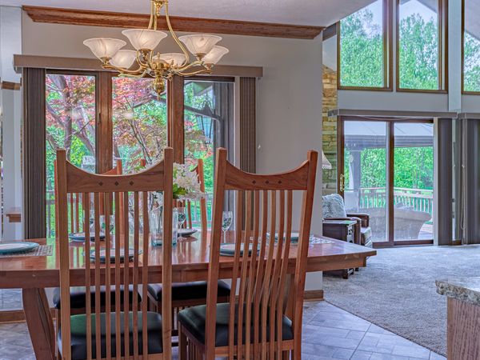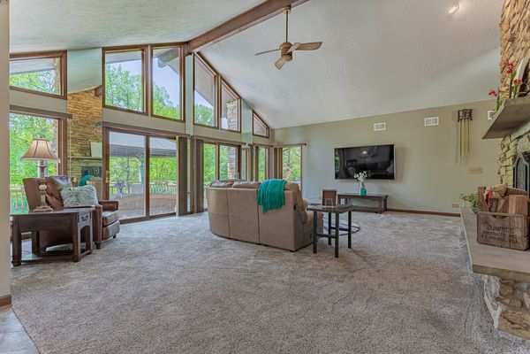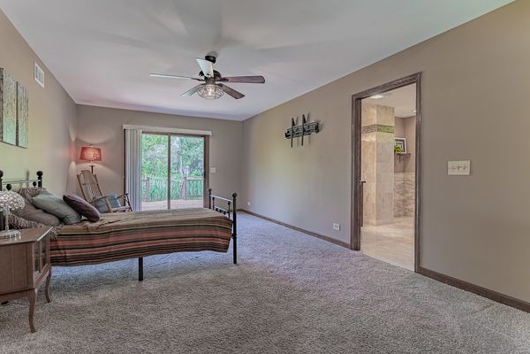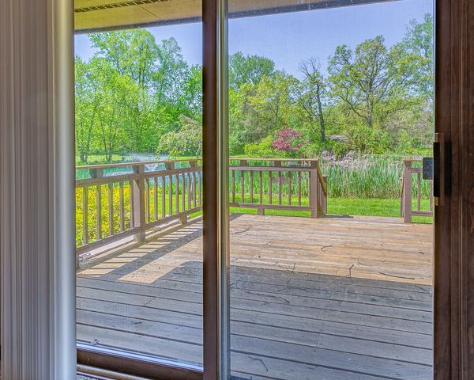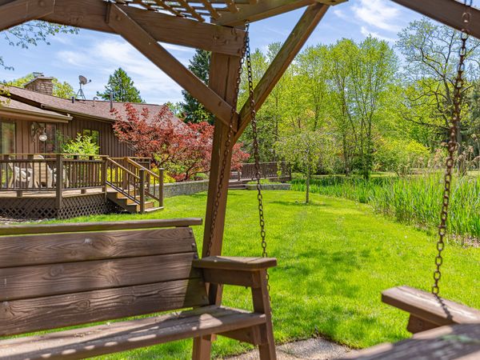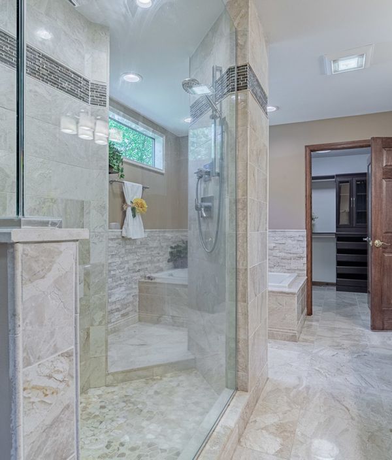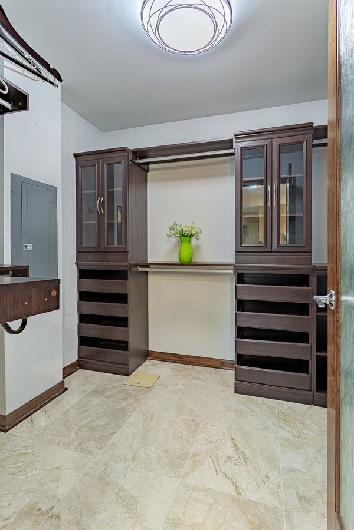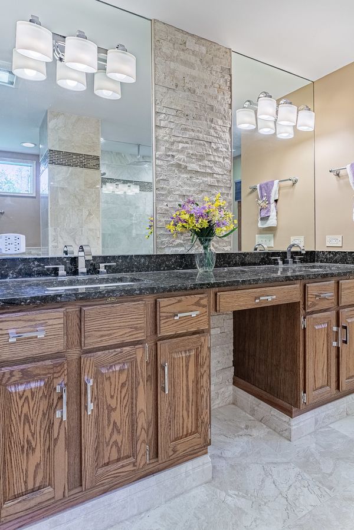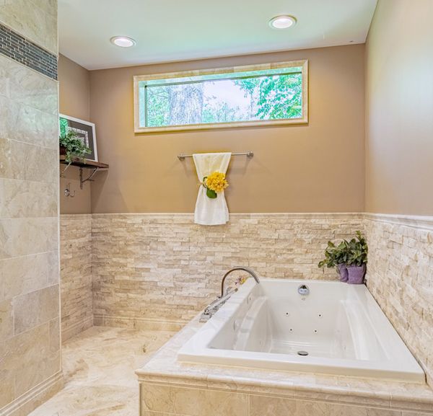24580 W Magnolia Drive
Antioch, IL
60002
About this home
This STUNNING NATURE RETREAT is one of a kind!! EXPANSIVE 4-bedroom custom RANCH! The Grand Foyer leads into the 2-story great room with Dramatic STONE FIREPLACE and Vaulted Ceilings. The OPEN floorplan is FULL of LIGHT with sensational VIEWS of PRIVATE POND from every room! RELAX on the Enormous DECK under the CABANA, cozy up by the outdoor fireplace, and soak in the SERENE surroundings. Feed the turtles, bass, koi, and bluegills in the low-maintenance ecosystem pond. GOURMET kitchen features GRANITE counters, Island, STAINLESS appliances, and a built-in desk in the LARGE eating area. FORMAL dining room w/WET BAR. Master SUITE w/ LUXURIOUS spa bathroom, HUGE Walk-in Closet with built-in closet organizers, and Sliders to separate deck with more GORGEOUS VIEWS. Attached is the Garage PLUS the NEWLY BUILT insulated 2.5 car addition with E-service and GENERATOR... 4.5 CAR GARAGE and 2 sheds for all of your STORAGE needs! Extra long well-lit driveway with plenty of extra parking. Large UPDATED GAS GRILL included! To name a few of the many NEWER features... Furnace (2024), Replanked Decking, Chimney liner/damper, Roof/Water Softener (2015), Leafgaurd (2023), WHOLE HOUSE GENERAC system, pond fountain, waterfall pump and 3-level upgraded septic. QUALITY details and maintained with love!! For nature lovers who want modern-day conveniences. Fantastic location surrounded by Wildlife, Trails, Forest Preserves, Chain O' Lakes State Park, and so much more!! **WELCOME HOME**
