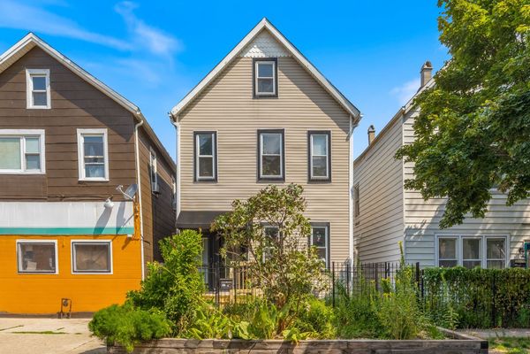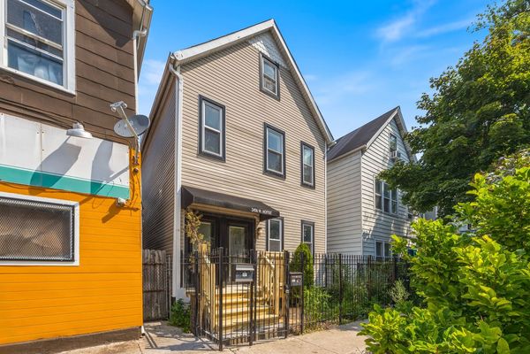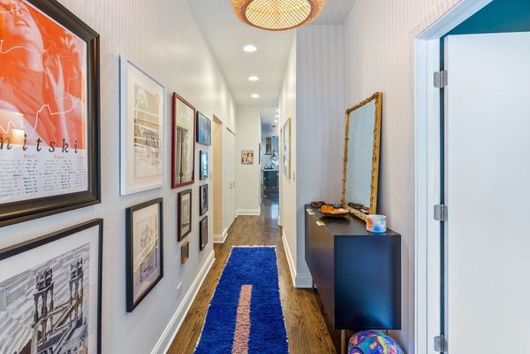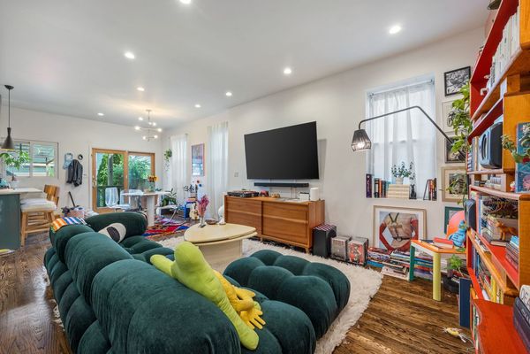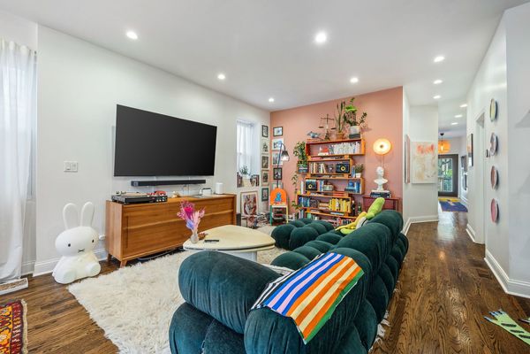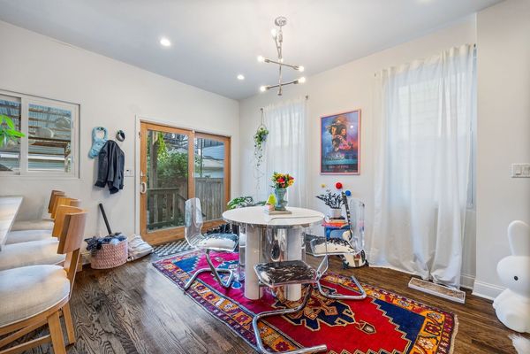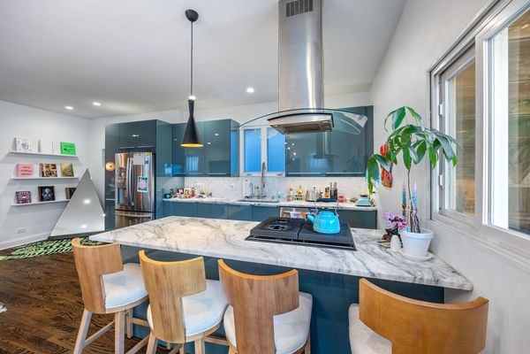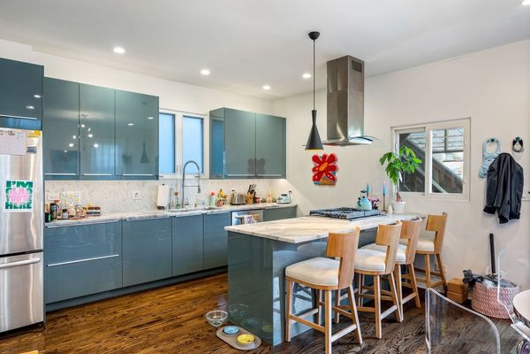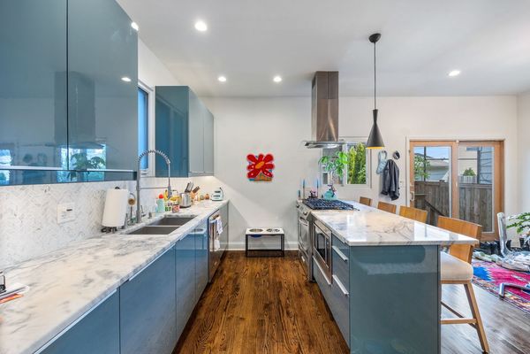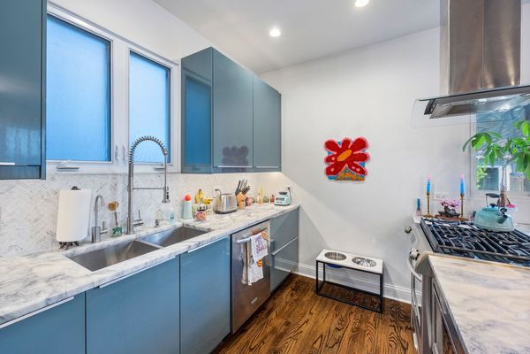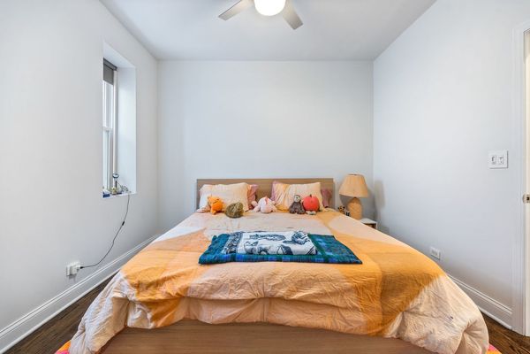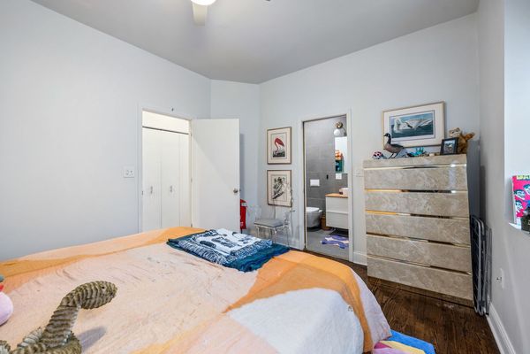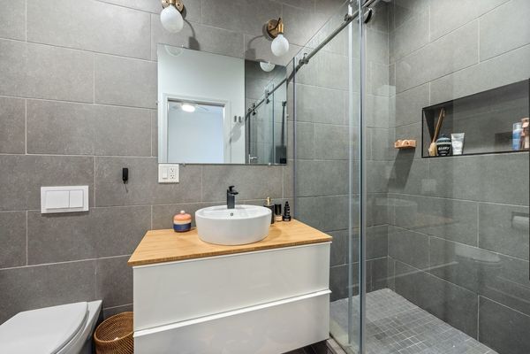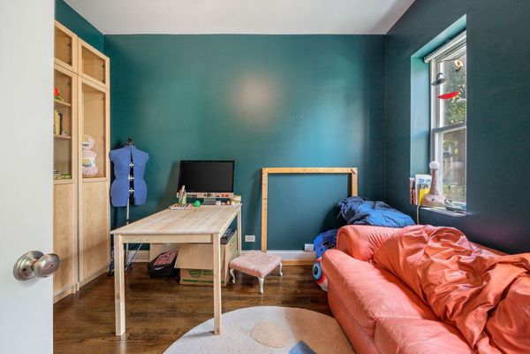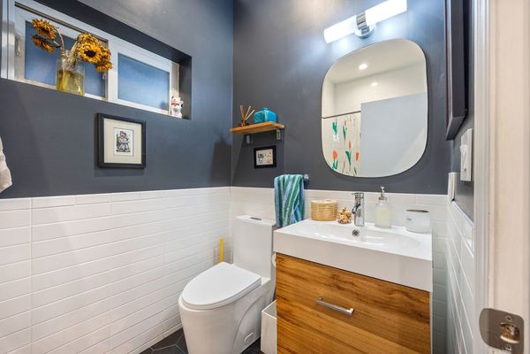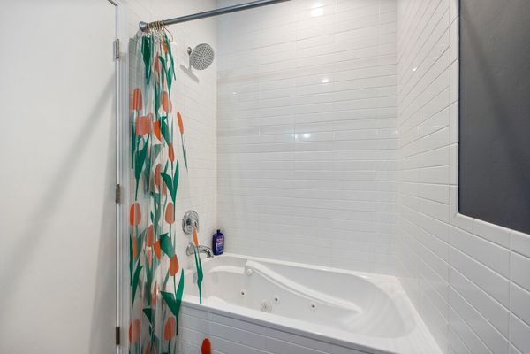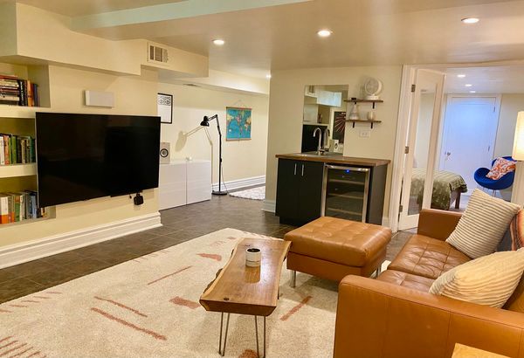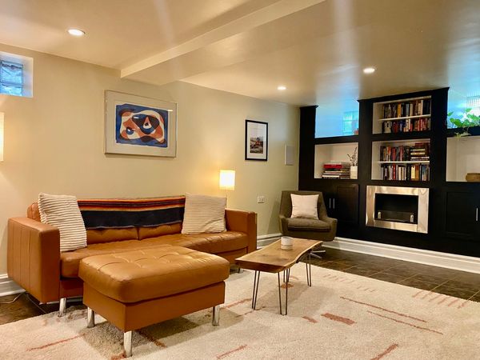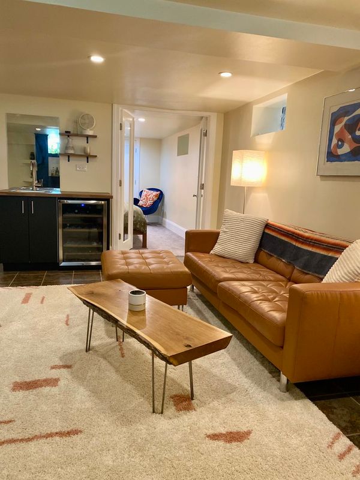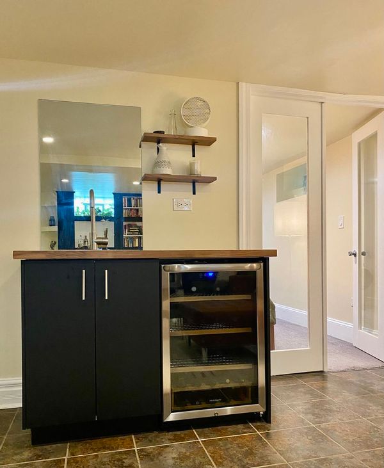2456 W Moffat Street
Chicago, IL
60647
About this home
A hip, designer 2-flat in the 606 corridor where Logan Square meets Bucktown. Both apartments have excellent floorplans with decently-sized bedrooms; first-floor unit duplexes into the basement for an ideal owner's-unit and the second-floor has a private front entrance with an excellent distribution of living space front-to-back. Fully-updated throughout within the last 5 years, with high ceilings, big windows that bring in tons of natural light, recessed can lighting, new electrical & plumbing, individual central HVAC systems, in-unit laundry, newer appliances built-out storage, cabinetry and new counter-tops, new sump-pump with basin, and brand-new front and back porches under construction as we speak. Outside, enjoy a quiet, beautifully-landscaped backyard with covered patio, ideal for summer gatherings, gardening, or relaxation. Opportunity to create a 3rd unit or expand the 2nd floor unit into the full-height attic. Located walking-distance to schools, shopping, trendy cafes, diverse dining options, Blue-Line L-Stop and multiple neighborhood parks. Wonderful tenants in each apartment would be happy to stay-on. Please check Showingtime or inquire as to appropriate showing times.
