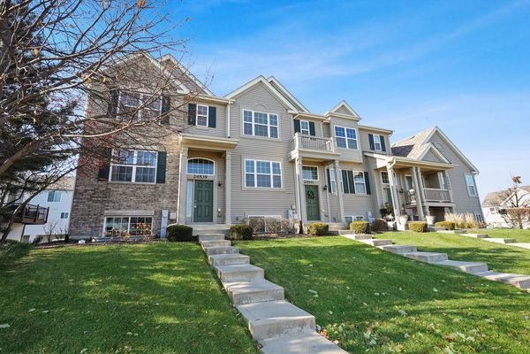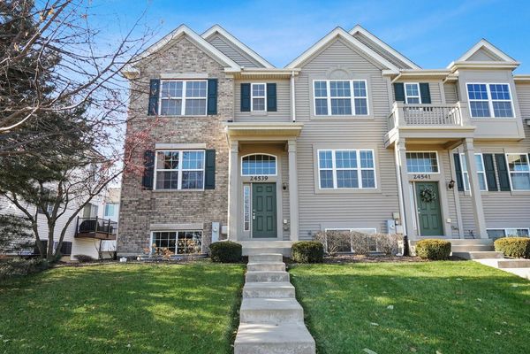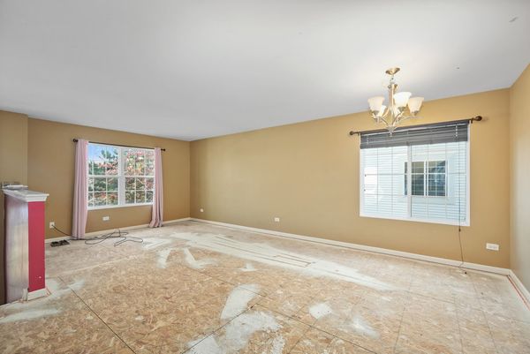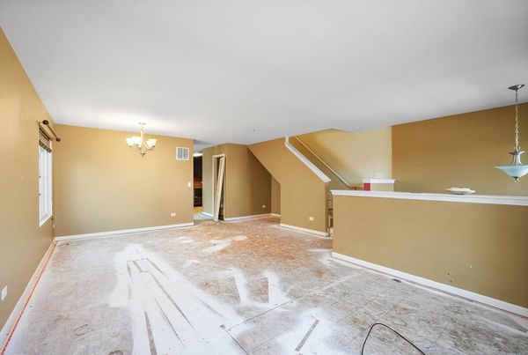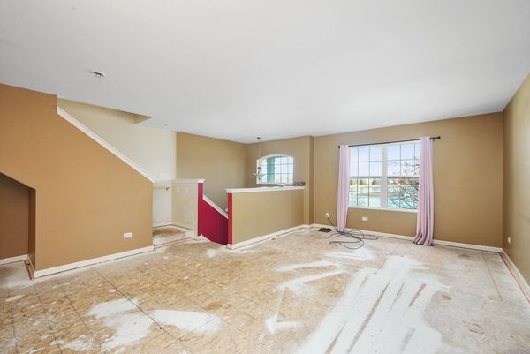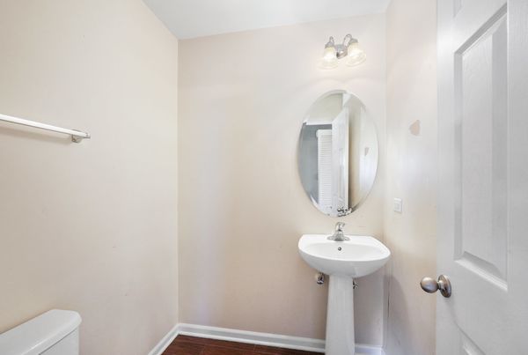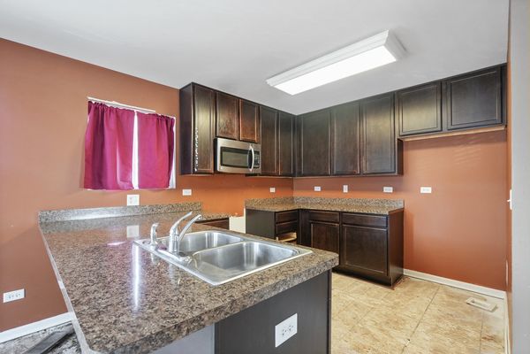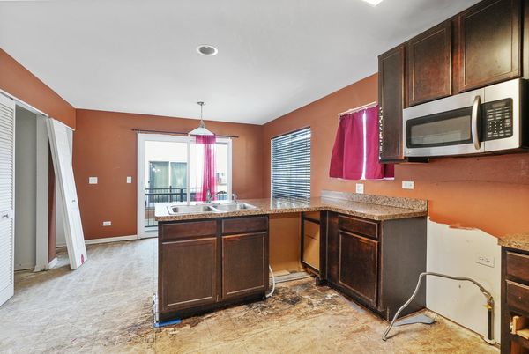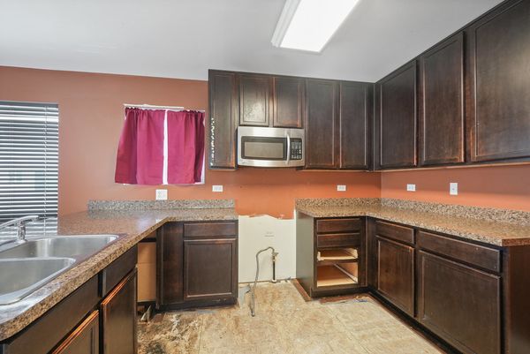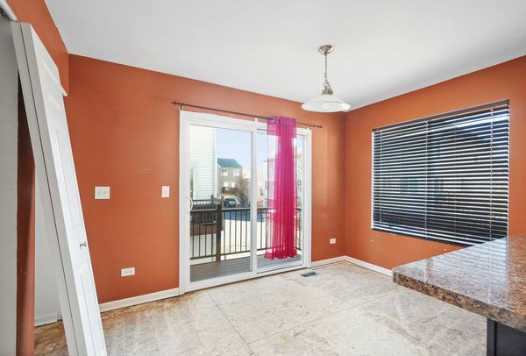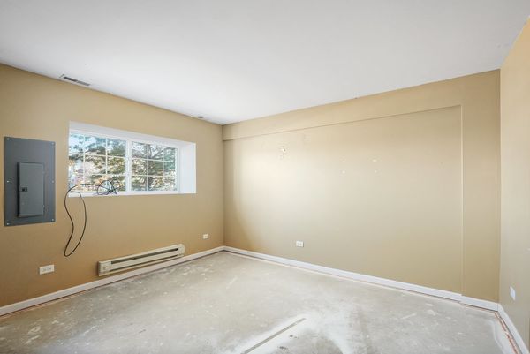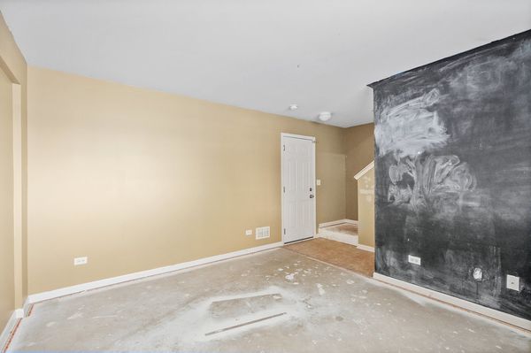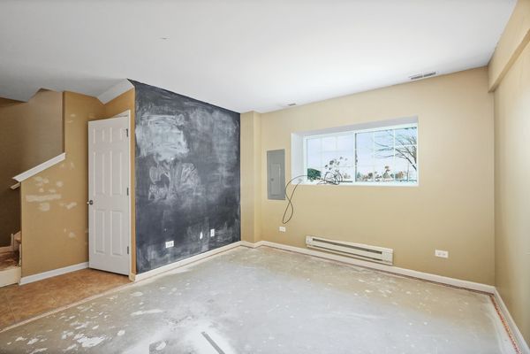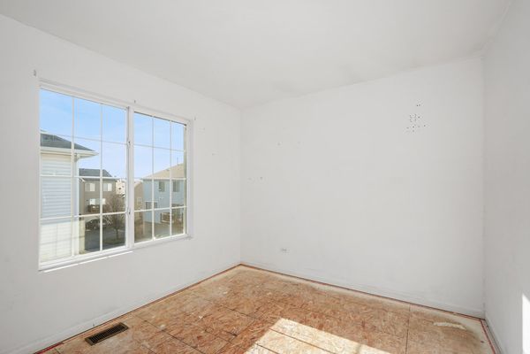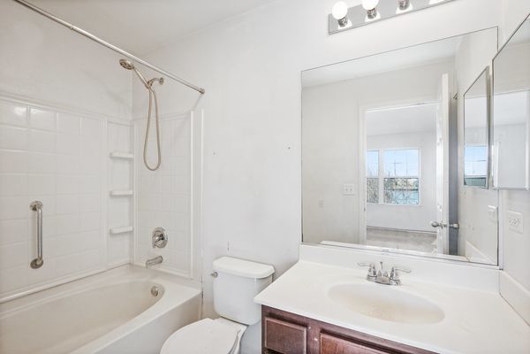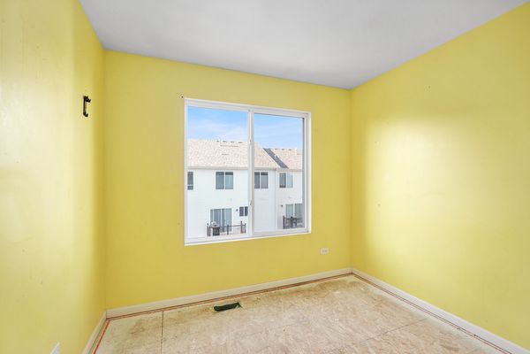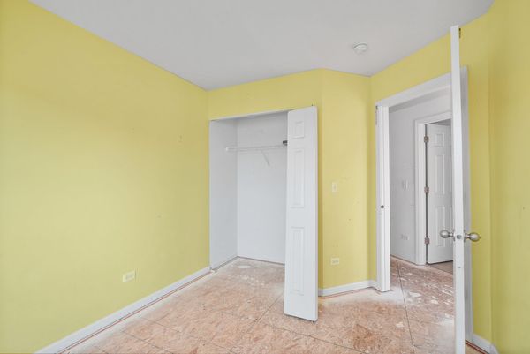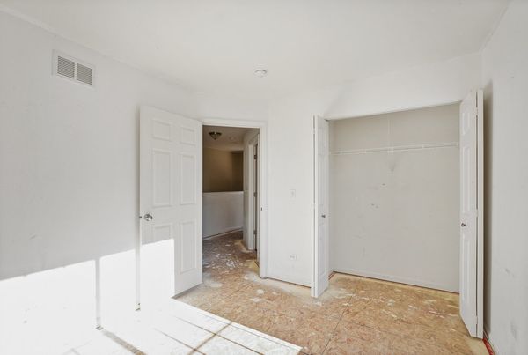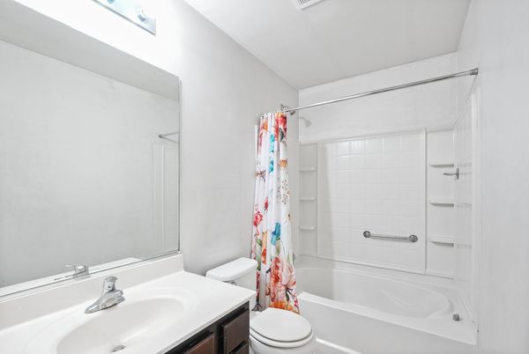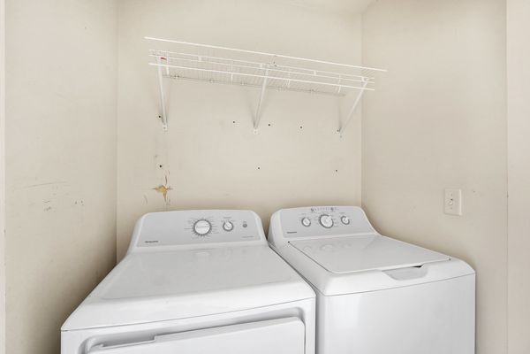24539 George Washington Drive
Plainfield, IL
60544
About this home
UPDATE: SELLER HAS ACCEPTED AN OFFER. *****MULTIPLE OFFERS RECEIVED*****HIGHEST AND BEST DUE BY WEDNESDAY, DECEMBER 27TH AT 12:00. PLEASE SEND UPDATED OFFERS WITH SIGNED DISCLOSURES AND POF IN ONE PDF. Calling all investors or handy person. Here is your chance to put your own spin on this property. Nestled in the quaint town of Plainfield, Illinois, this two-story townhome presents a unique opportunity for restoration and rejuvenation. Boasting three bedrooms and 2.5 baths, this property offers a canvas for transformation into a comfortable and charming residence. There is an opportunity here for those with a vision and a willingness to restore and bring life back to this property. With a touch of creativity and renovation, this townhome has the potential to become a comfortable and inviting haven, complete with the added bonus of picturesque pond views. Ideal for those seeking a project to turn into a personalized home or for an investment, this property awaits its next chapter of transformation and revitalization.
