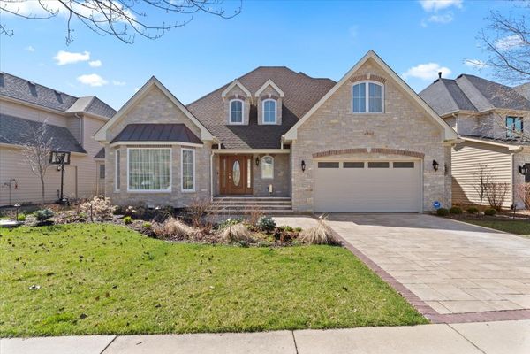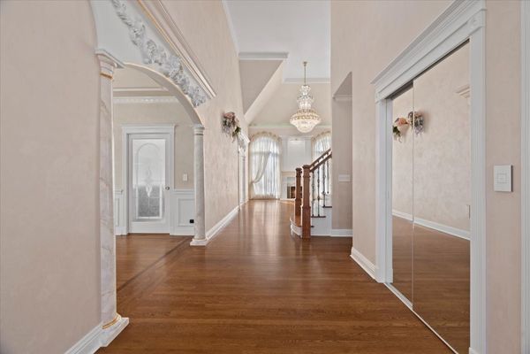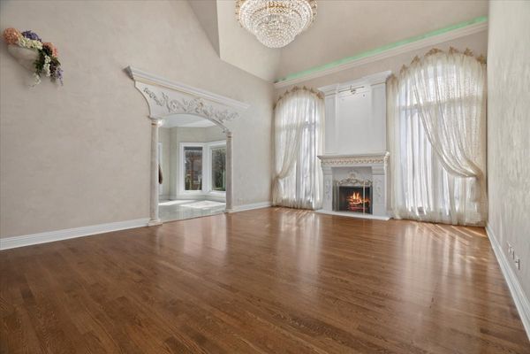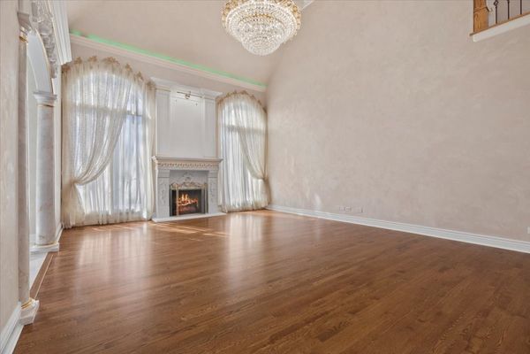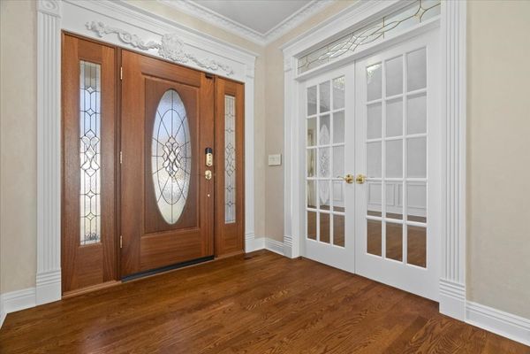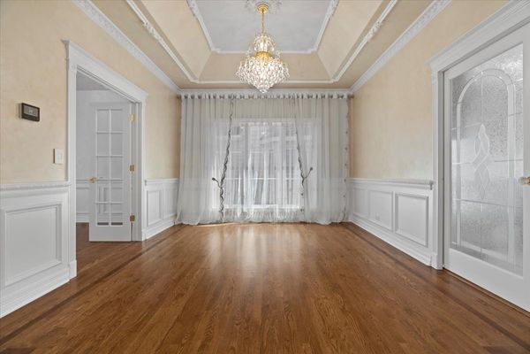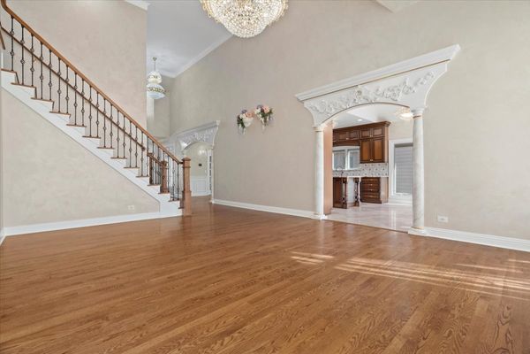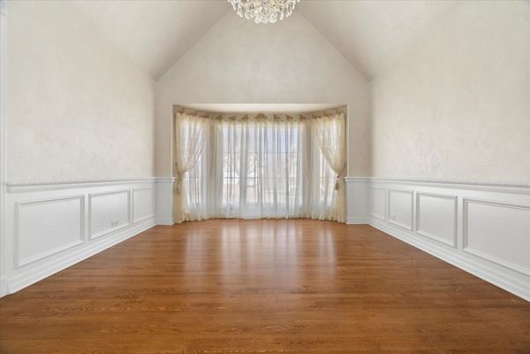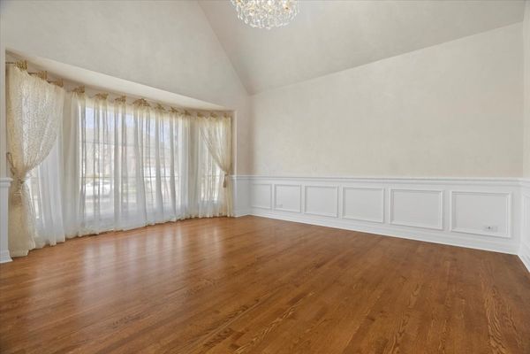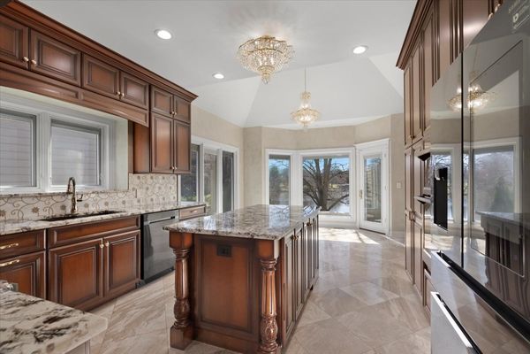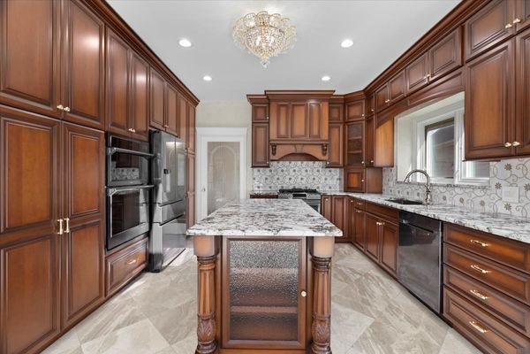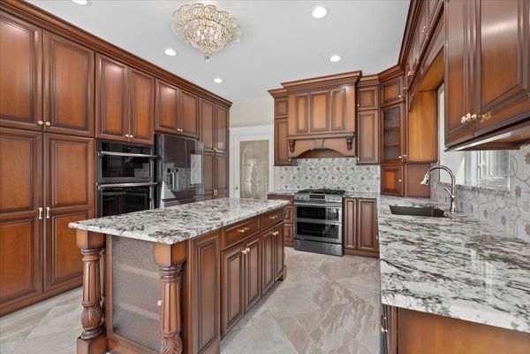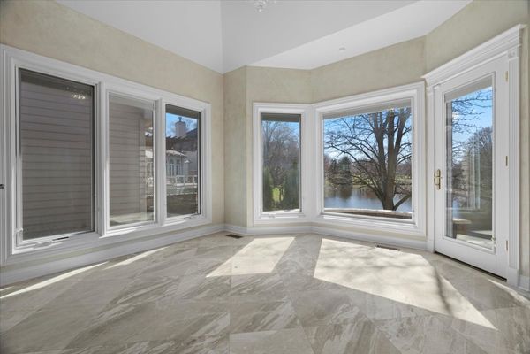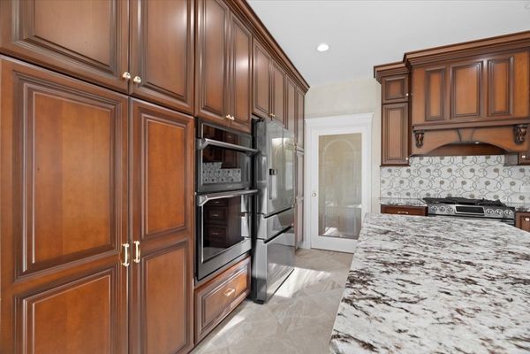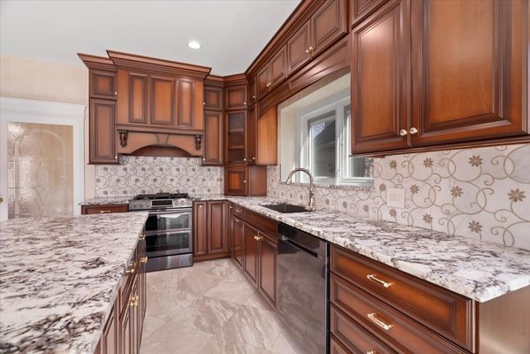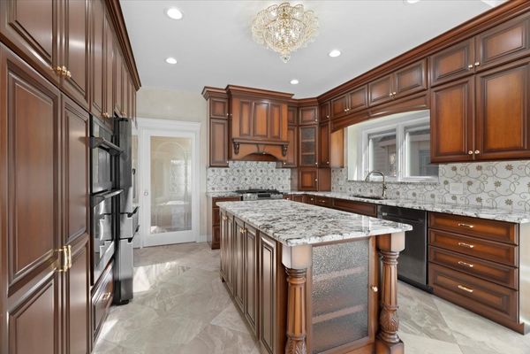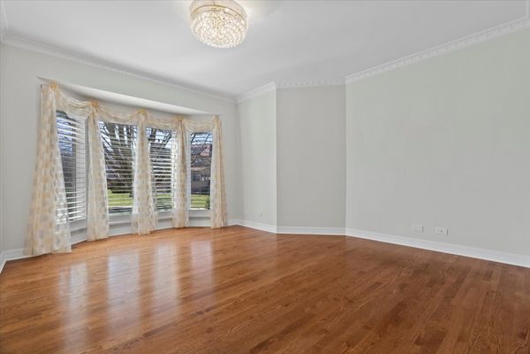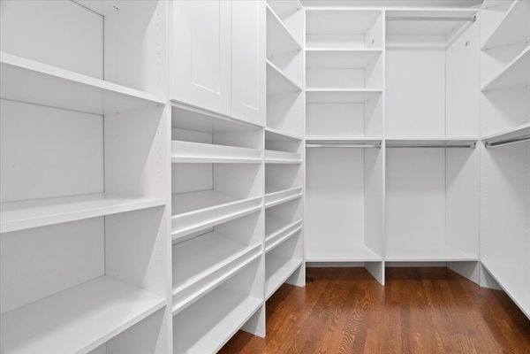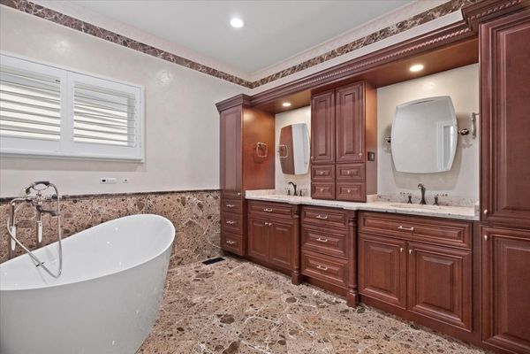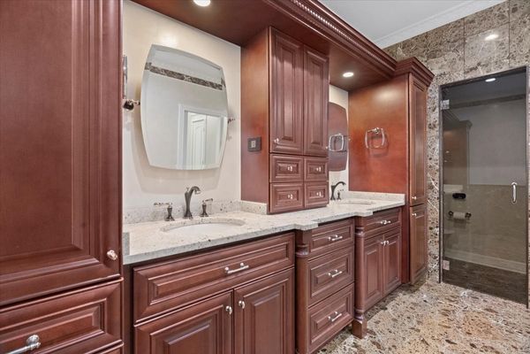2453 Waterside Drive
Aurora, IL
60502
About this home
PLEASE READ, IT IS IMPORTANT TO KNOW ABOUT THIS GORGEOUS HOME! Welcome to this exquisite CUSTOM LUXURY home nestled on the shores of a serene pond. Boasting 5 bedrooms and 3/1 bathrooms, this meticulously crafted residence offers a harmonious blend of elegance and modern convenience. As you step through the impressive "Pella" entrance doors installed in 2019, you are greeted by a WEALTH upgrades and hardwood floors. The windows, interior doors, and garage door were all replaced in 2019, ensuring both aesthetic appeal and energy efficiency. The heart of this home is the stunning kitchen, renovated in 2019 with quartz island, Amish HANDCRAFTED cabinets with opulent 24 Karat GOLD handles. High -end smart appliances were also upgraded in 2019, making culinary adventures a delight. The bathrooms feature luxurious MARBLE floors installed in 2019 and a beautiful custom BRIZO ensuite shower, adding a touch of opulence to everyday routines. The basement, completed in 2019, includes a half bathroom and a separate router for seamless connectivity. New carpet with a warranty ensures comfort and style throughout, while the furnace (2019) and AC system (2021) provide year-round comfort. The roof, siding, gutters and chimney were all replaced in 2019, ensuring the utmost in quality and durability. Outside, the stone driveway installed 2022 complements the updates exteriors, creating a striking first impressions. Teh property is equipped with a sprinkler water system (2022) for effort lawn maintenance. Additional include a finished basement and replaced roof in 2019. This home is a trues masterpiece of luxury living, offering a rare combination of timeless elegance and modern convinience. Don't miss your chance to experience the epitome of refined living in this exceptional property. Schedule your private tour today.
