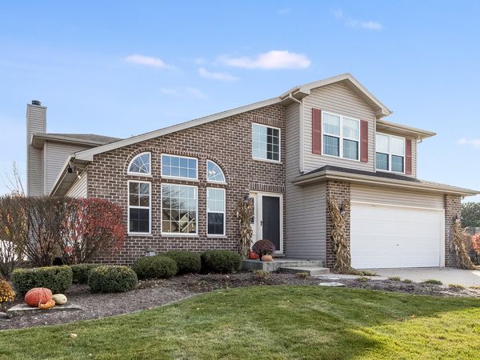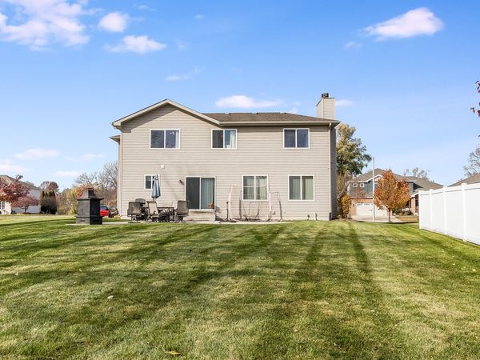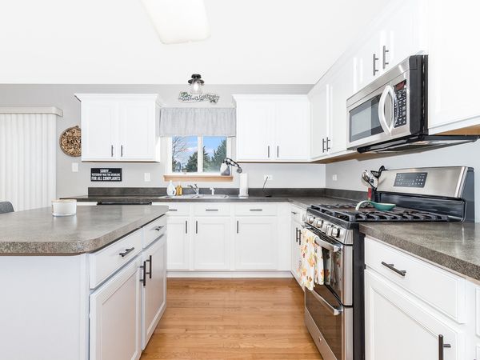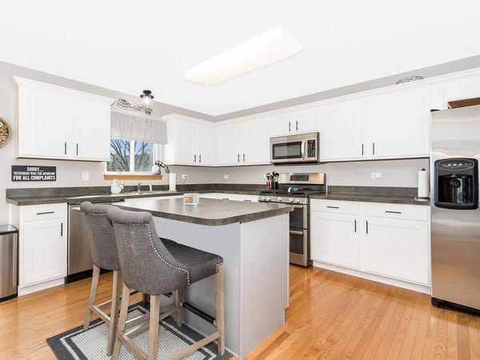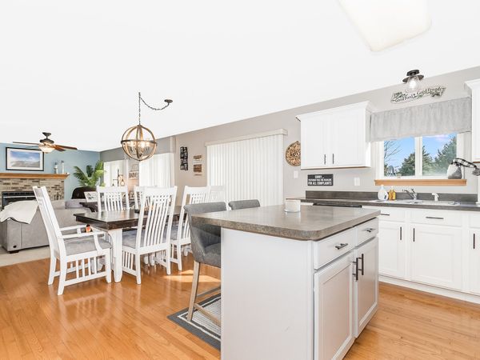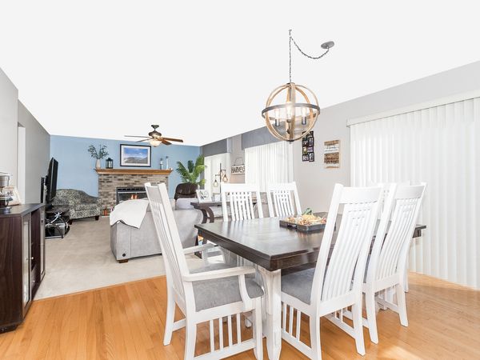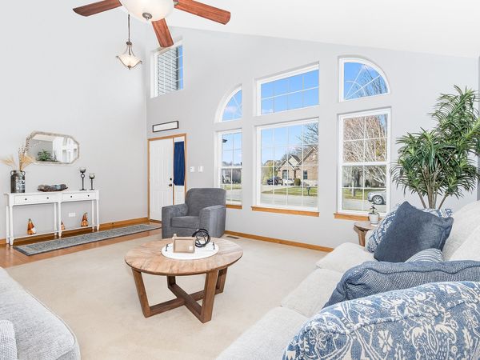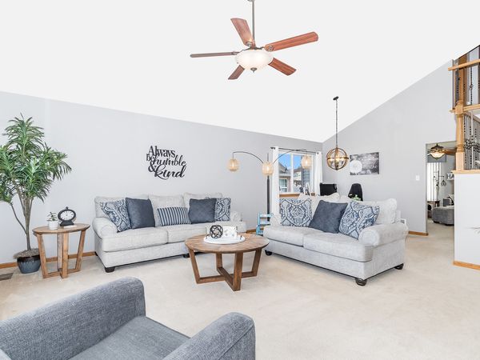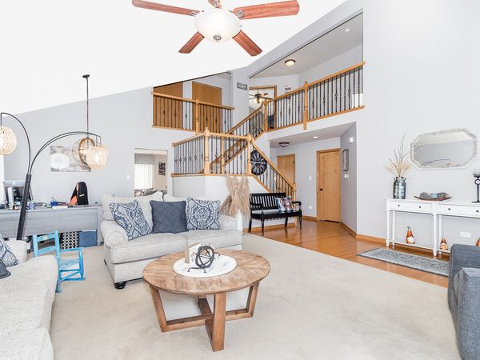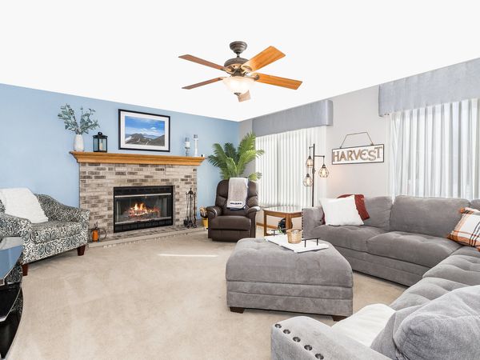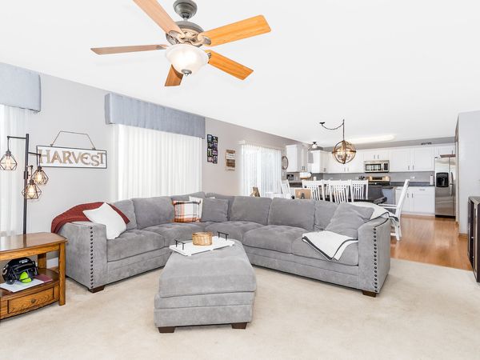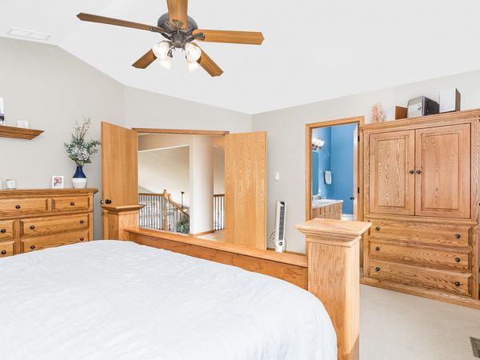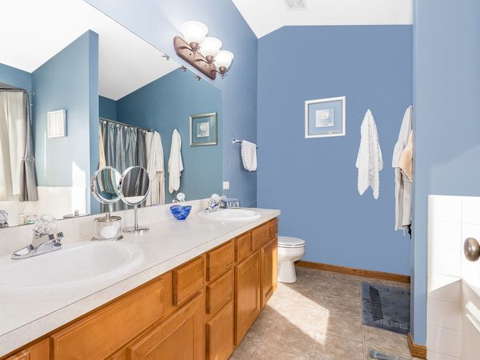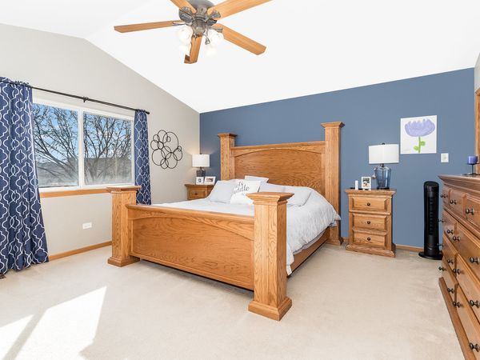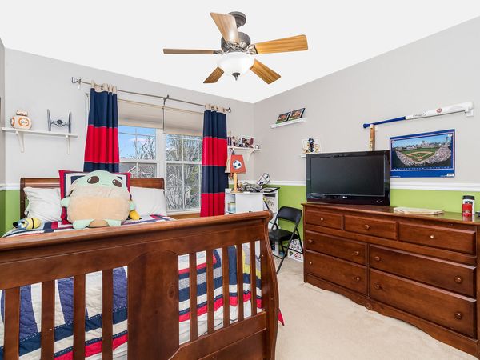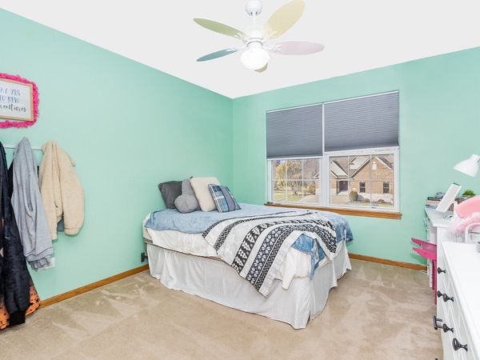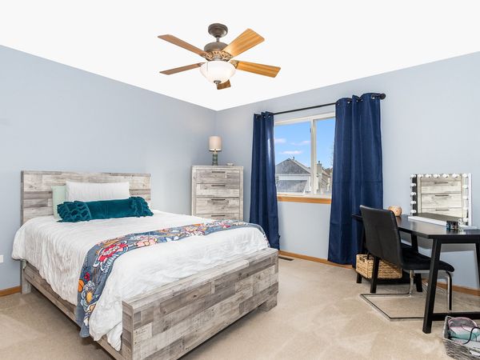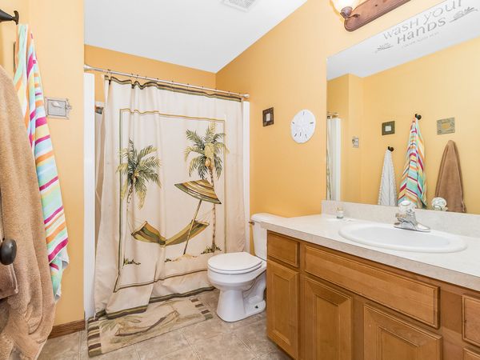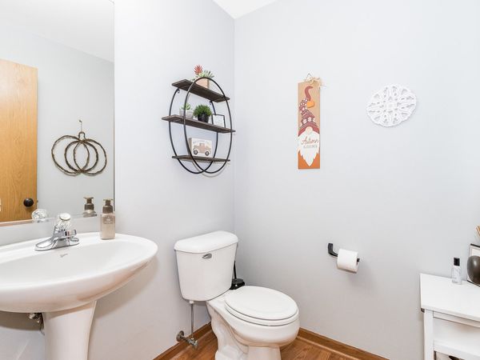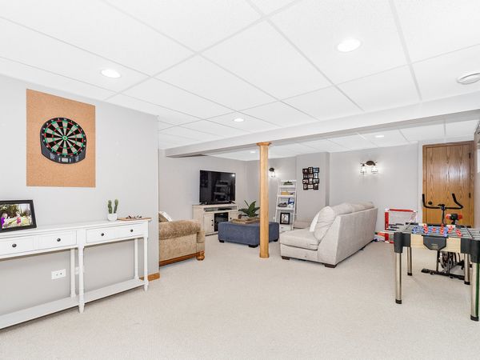24523 States Lane
Shorewood, IL
60404
About this home
One mans loss is YOUR GAIN!!! A second chance at this meticulously maintained and thoughtfully updated home, boasting a single ownership history that shows the love, care and attention that has gone into this family home. This 4-bedroom, 3-bathroom residence is a testament to pride of ownership! Step inside to discover a spacious layout, where each room has been updated and decorated to give you immediate feel of cozy and warm! When you walk in the front door you are greeted with a flexible space that could be a living room/dining room combo, home office, or whatever suits your needs! The open, soaring ceilings brings your focus to the open staircase and catwalk to the 2nd floor. The true heart of the home lies in the expansive kitchen, which flows into the eat in area and directly connects you to the family room making this the perfect home for family gatherings and entertaining. The master suite is a true retreat, featuring not only a generously sized bedroom but also a huge walk-in closet, providing ample storage space and a touch of luxury. The attached master bathroom is a spa-like oasis, offering a tranquil escape with its tasteful design and modern fixtures. A notable highlight of this home is the finished basement, perfect for entertaining or unwinding after a long day. The well-appointed bar beckons gatherings, while the expansive storage room ensures that every belonging has its place. The mudroom, a practical and stylish addition, serves as a transition space between the outdoors and indoors, keeping the home organized and clutter-free. No detail has been overlooked, and the gas heater in the attached 2-car garage ensures comfort even on the coldest days. Situated on a spacious half-acre lot, outdoor living is a pleasure. Whether you're enjoying a quiet evening on the patio or taking advantage of the ample green space, this property offers a perfect balance of indoor and outdoor living. In essence, this home is a testament to meticulous care, thoughtful updates, and a commitment to quality living. Don't miss the opportunity to make this residence, with its unique blend of comfort and sophistication, your very own.
