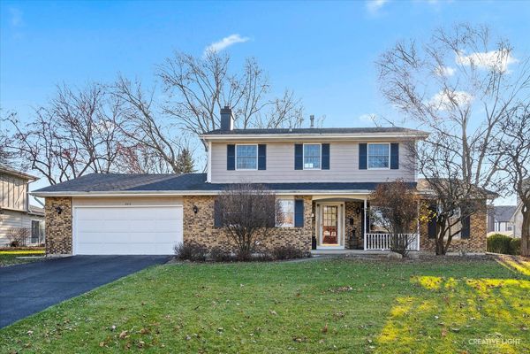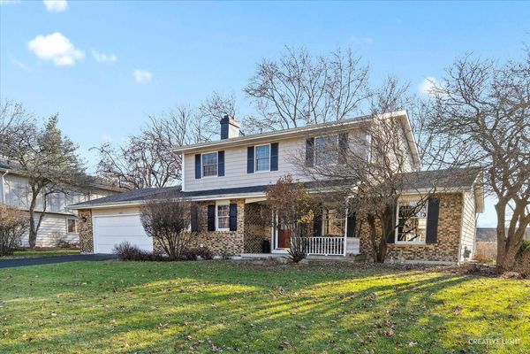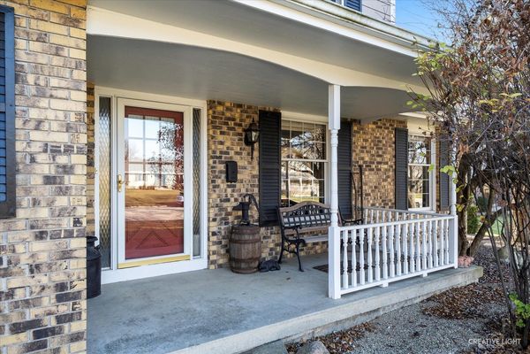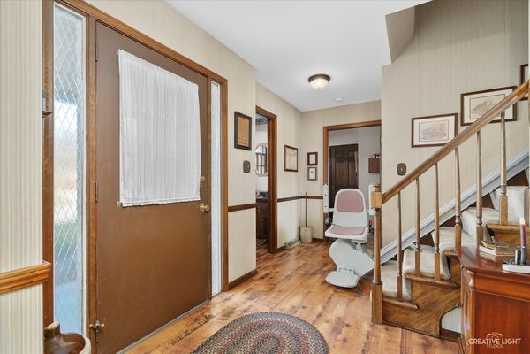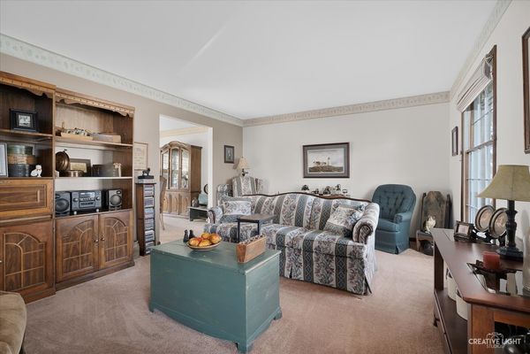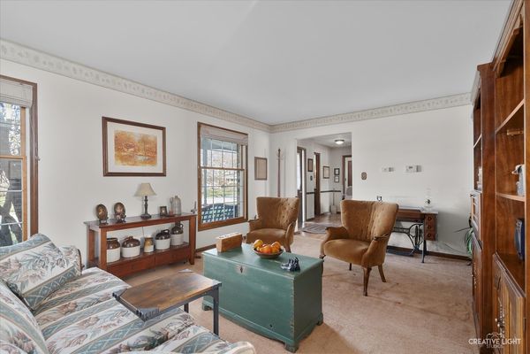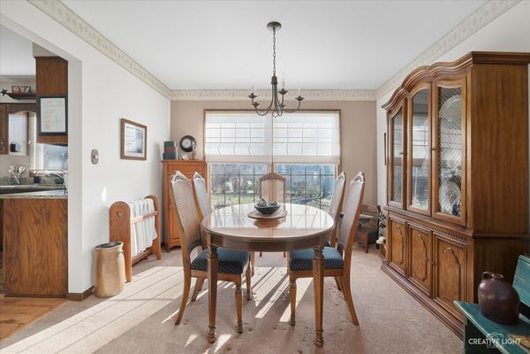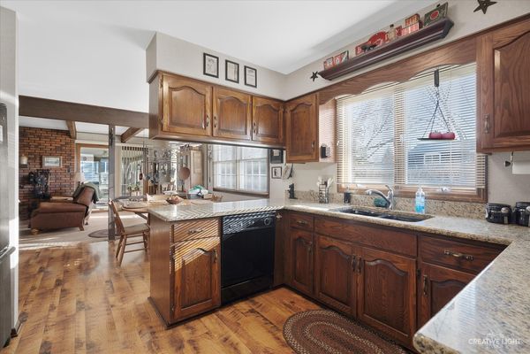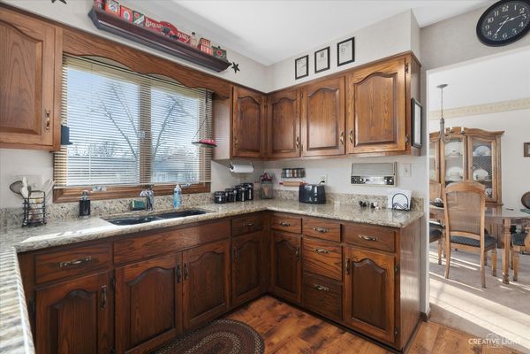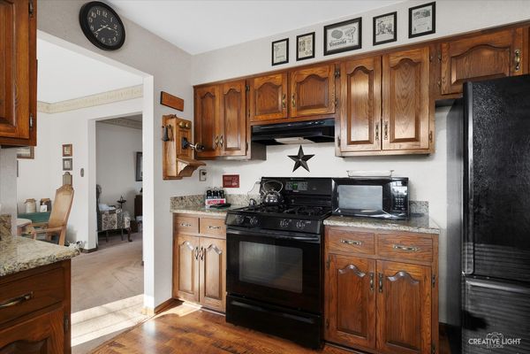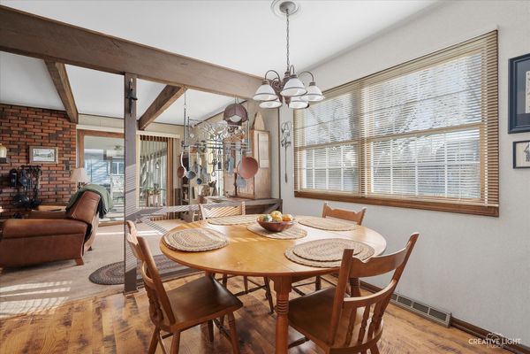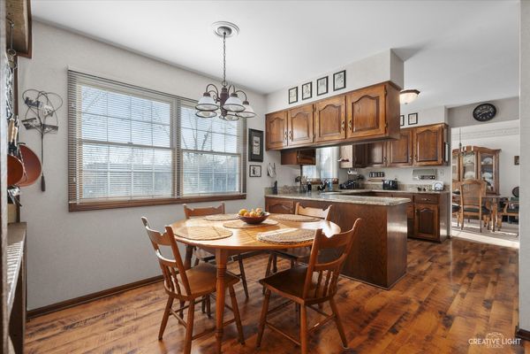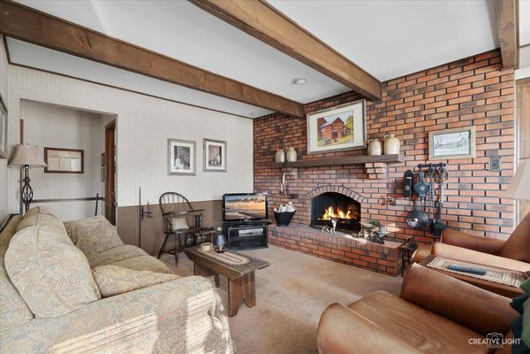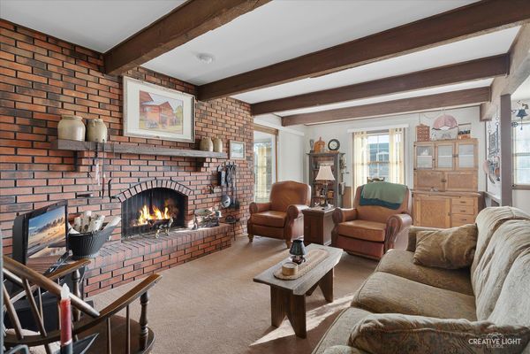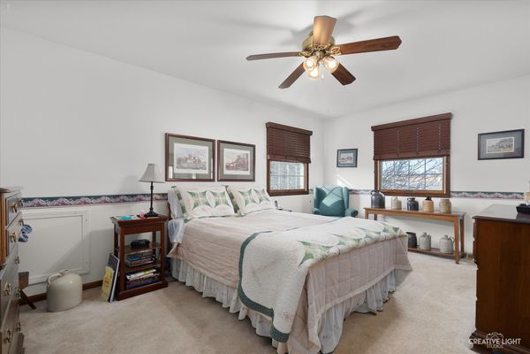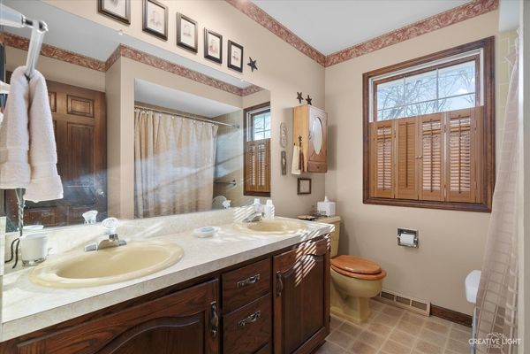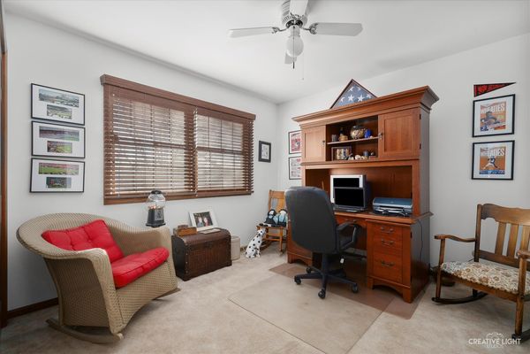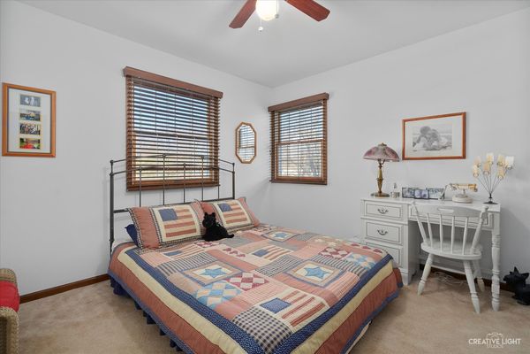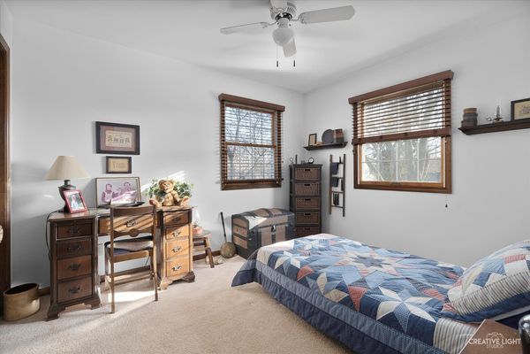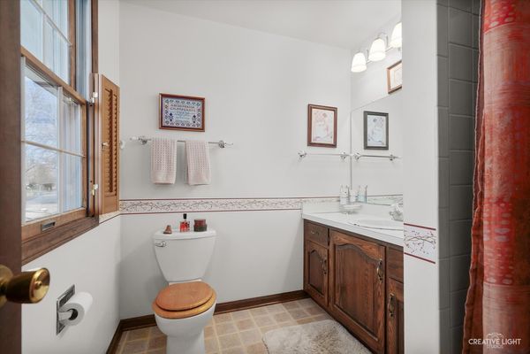2452 W Downer Place
Aurora, IL
60506
About this home
Fantastic Home in popular Cherry Hills will capture your heart. Warm and friendly and very well cared for! Plenty of space and great floorplan. Main floor features a large living room that overlooks the front yard. The living and dining rooms adjoin, which makes a lovely entertaining space for those larger gatherings. The family room has a raised hearth gas fireplace (could be reconverted to wood burning with a gas start if you prefer). There are hardwood floors under the carpet in the family room! The kitchen has granite counter tops and plenty of cabinet space. All appliances are included! Don't you absolutely love the screened in porch? What a perfect spot to enjoy a cup of coffee as you greet a spring or summer day! Upstairs find four bedrooms. The primary bedroom has a private bath. All bedrooms have great closet space. The basement is partially finished and is the perfect place for a home gym, rec room, or craft room. Cherry Hills is a wonderful neighborhood to call home. Pretty homes, mature trees, gently winding streets and a neighborhood park! Highly desirable location, convenient to everything that makes the West Side of Aurora a wonderful place to live. Children in the home could attend Freeman Elementary and Washington Middle Schools. The roof was replaced in 2016 and the Water Heater was new in 2021. Start off your 2024 in this beautiful home!
