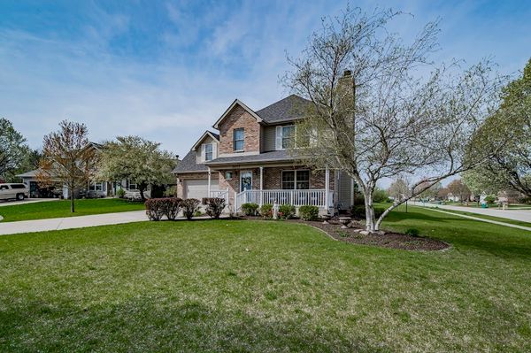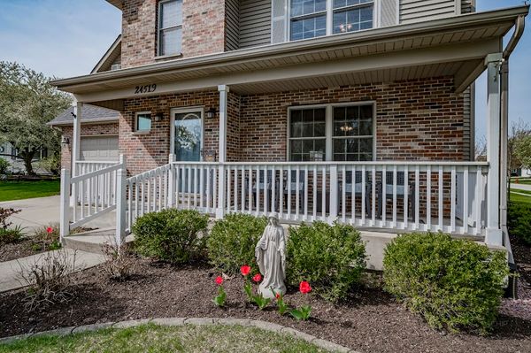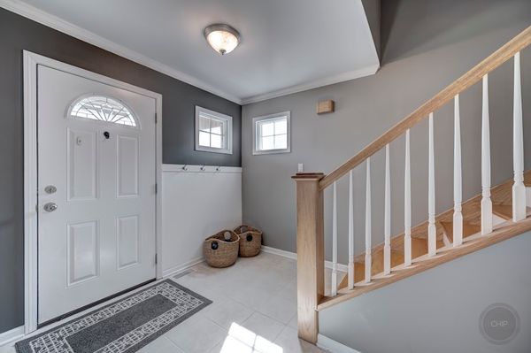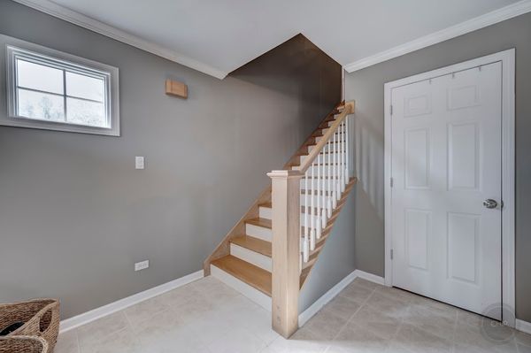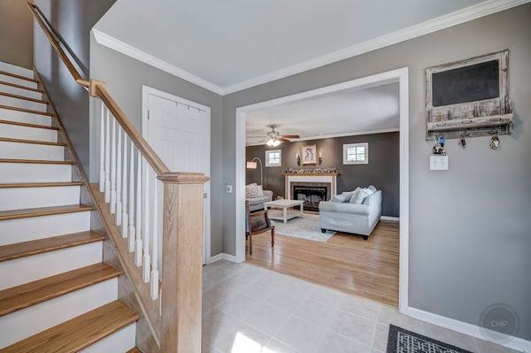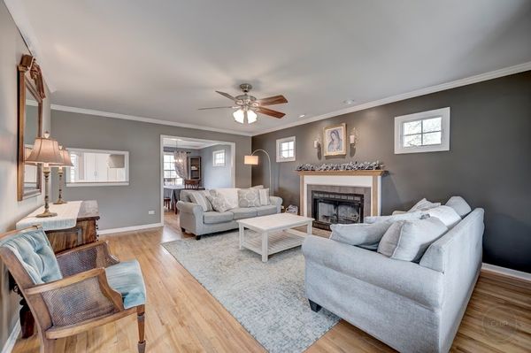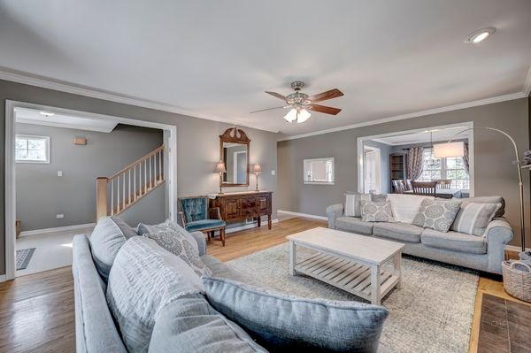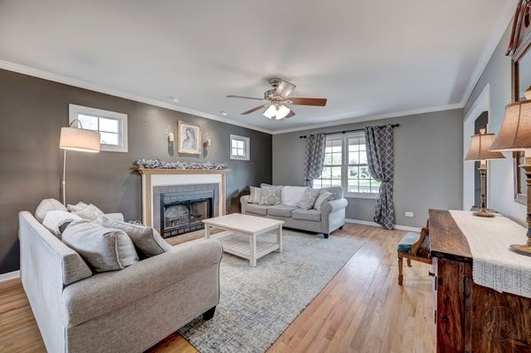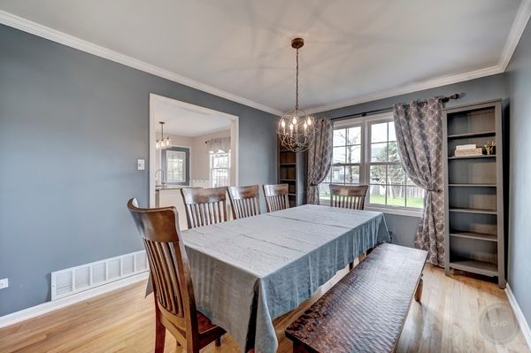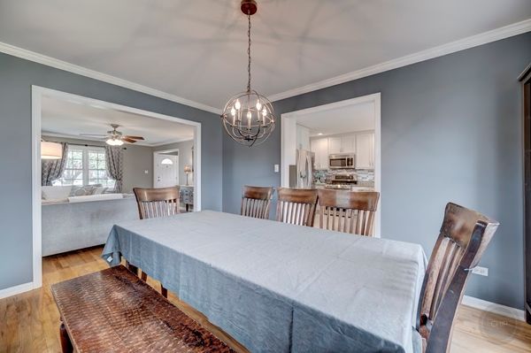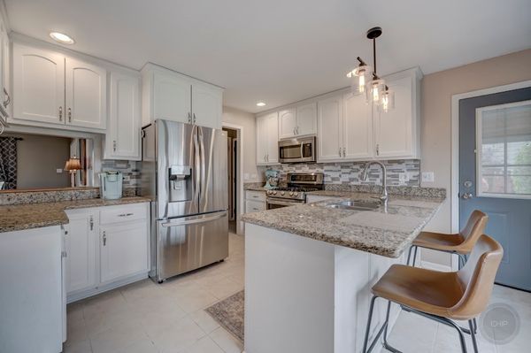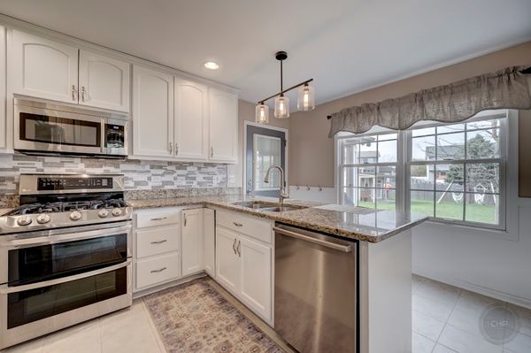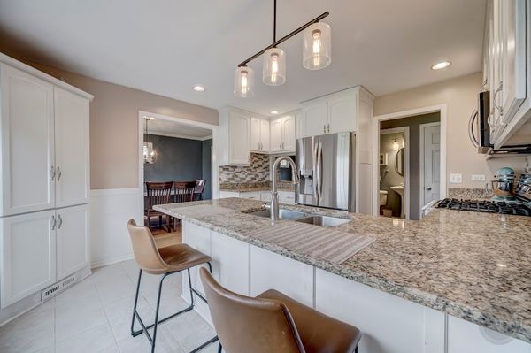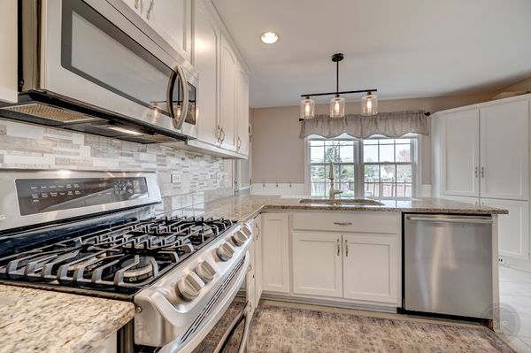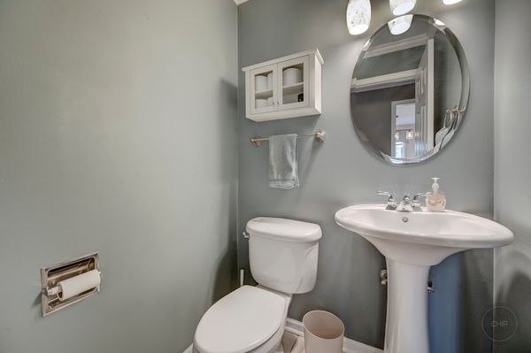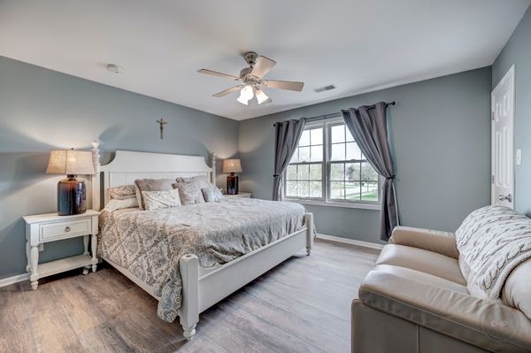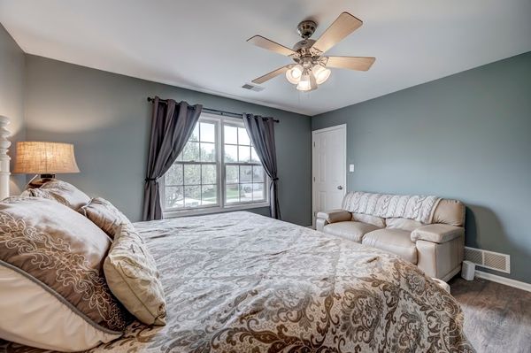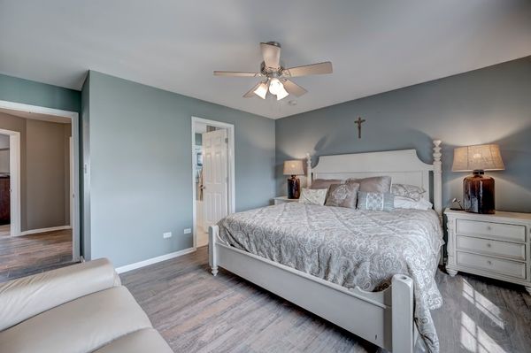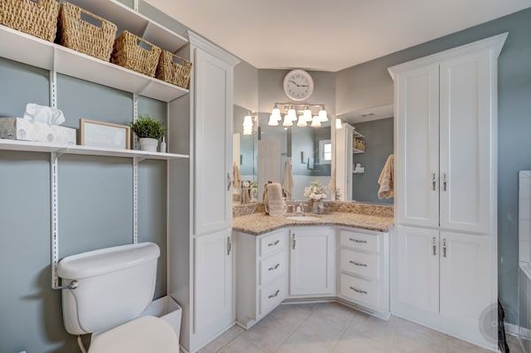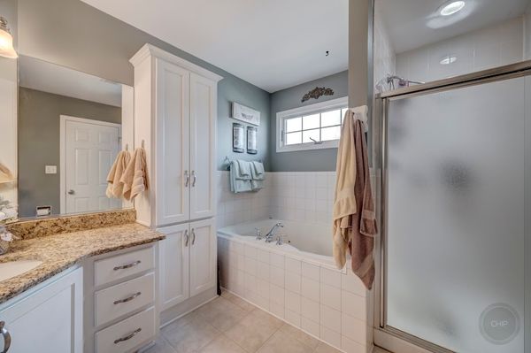24519 Ward Court
Shorewood, IL
60404
About this home
This gorgeous and sunny home is located in the highly sought-after Troy Consolidated School district, which includes Minooka High School. Located on a corner lot in a cul-de-sac, you can greet your guests from your front porch! The inviting living room has hardwood floors and is complimented by a woodburning fireplace and crown molding leading to the spacious dining room. The white kitchen is BRIGHT with granite tops, attractive backsplash, and SS appliances!! Master bedroom with en suite offering separate tub and shower along with a walk-in closet. There are 4 bedrooms yet the expansive fourth bedroom can be an additional family space with a large walk-closet and built-in shelving. This is THE HOME for PEACE OF MIND!! SS appliances Stove, Refrigerator, and Dishwasher were all replaced in '23. Roof '23, Furnace & AC '23, Washer/Dryer '23, Sump Pump with battery backup '22, Water Softener '24, Radon Mitigation System is in place so you can feel comfortable while entertaining in your finished basement. Convenient 2nd floor laundry! Imagine the great moments ahead this summer in the HUGE backyard!! Entertain under the covered porch with a ceiling fan over the professionally finished paver patio. The custom-built shed has additional electricity. A raised garden is there for those with a "green thumb" or to simply share the joy of nature with family. The garage is heated!! Home is known to be in good condition though is being conveyed in "AS-IS" condition.
