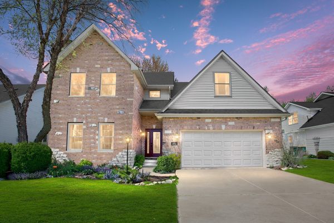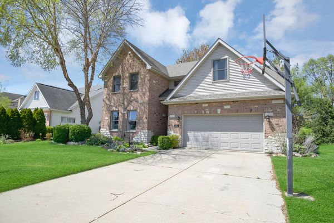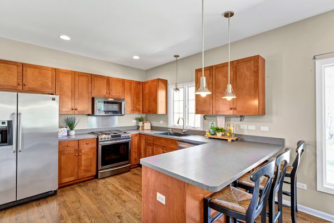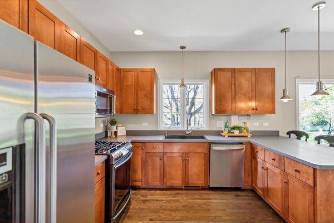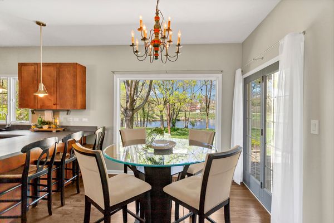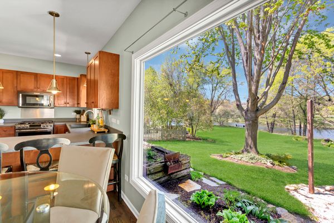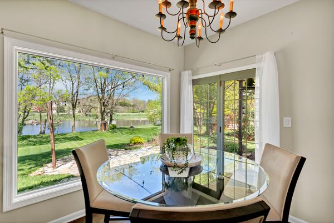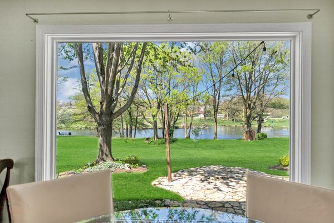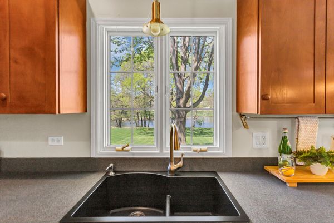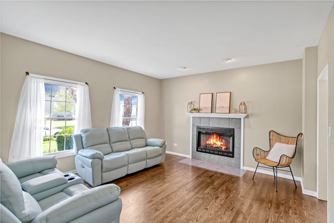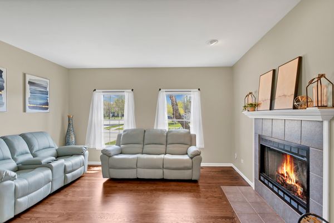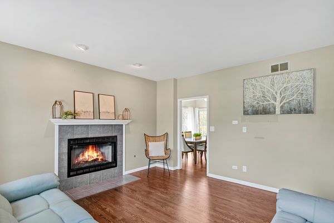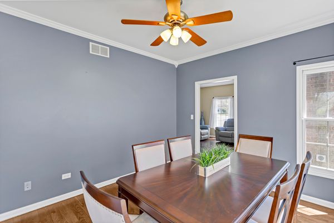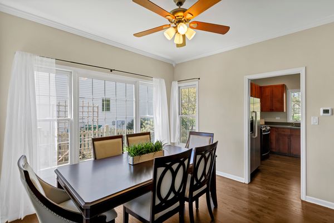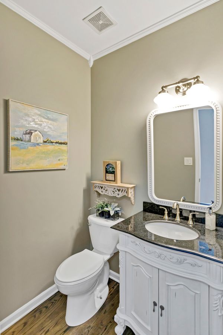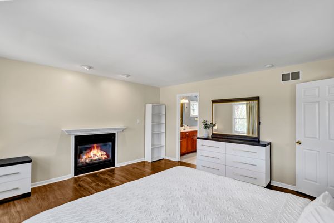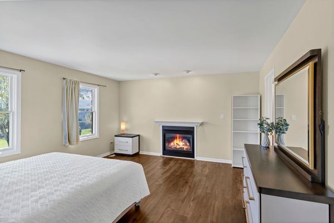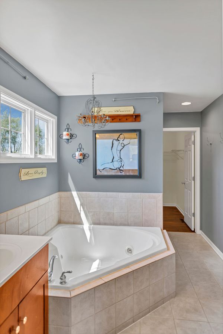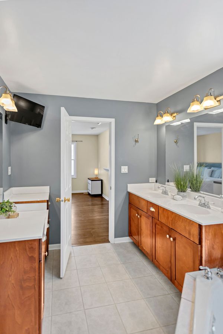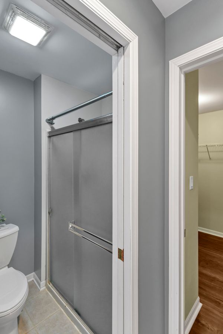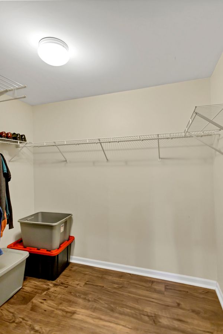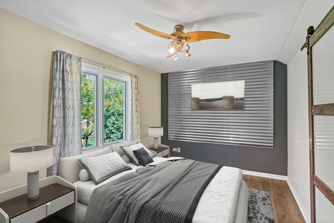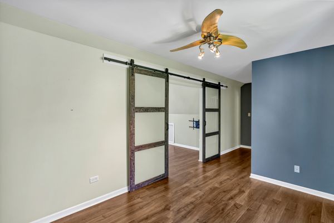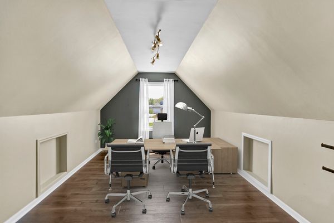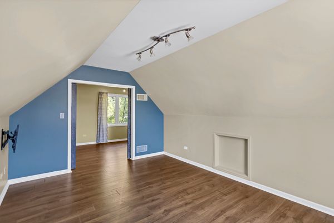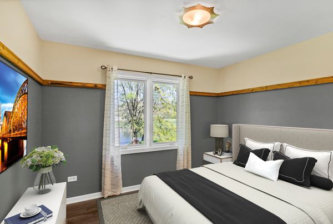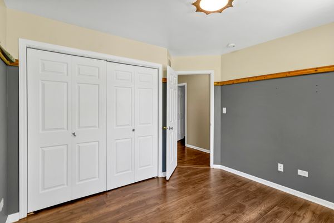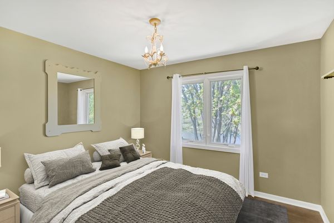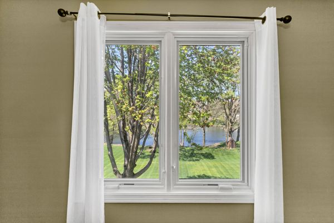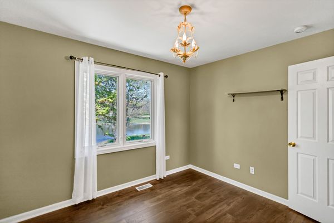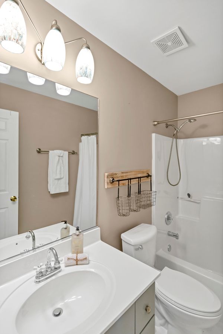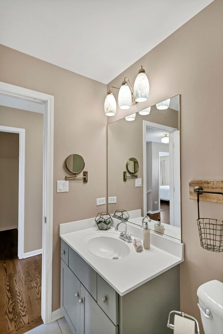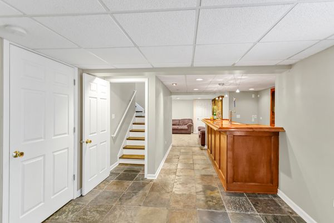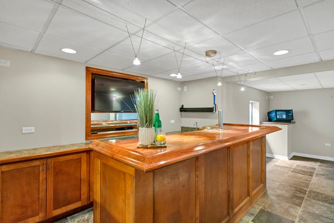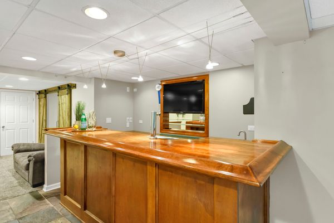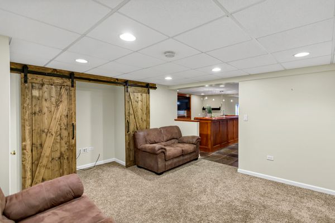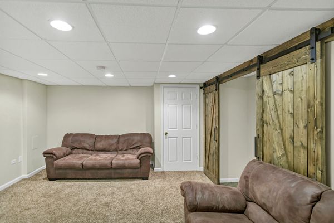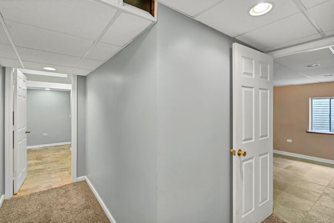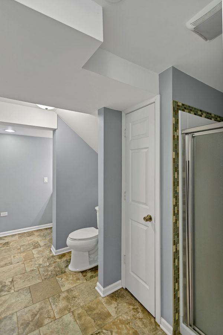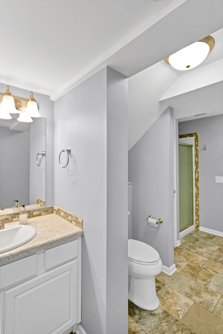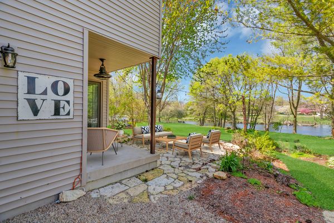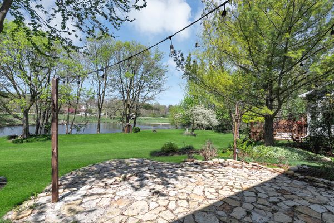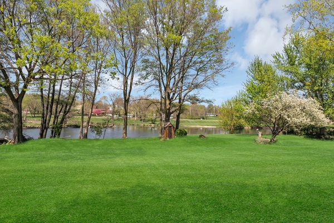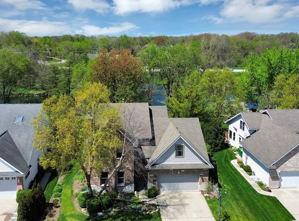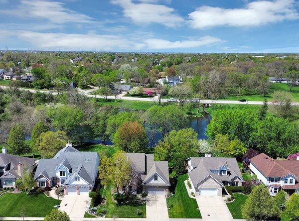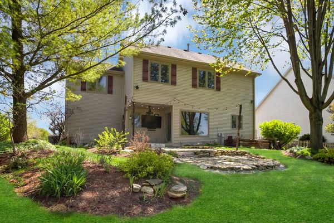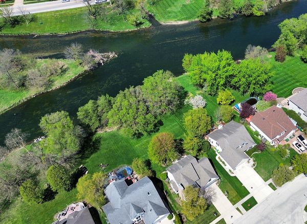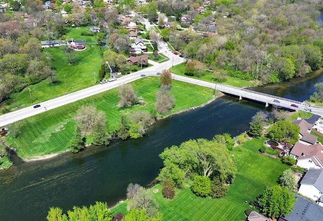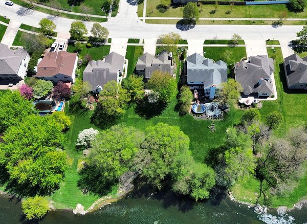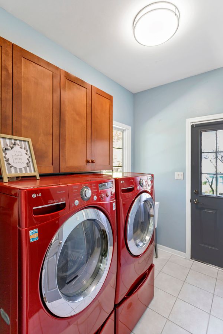24516 States Lane
Shorewood, IL
60404
About this home
Welcome to your dream home at 24516 States Lane in Shorewood, IL! This stunning residence offers an unparalleled combination of luxury living and serene waterfront views of the Dupage River, nestled in the prestigious River Oaks South Community. Step inside to discover a spacious and inviting interior flooded with natural light. The main level seamlessly leads into the elegant living spaces. Refinished hardwood floors carry from the main level up the stairs to the hallway, adding warmth and sophistication to the home. Entertain guests in style in the formal dining room or relax in the cozy family room, adorned with a fireplace for those chilly evenings. Retreat to the luxurious master suite, featuring a lavish en-suite bathroom, walk-in closet, and a charming fireplace, creating a cozy ambiance for relaxation and comfort. Three additional bedrooms offer comfort and privacy for family and guests, all with new flooring for a fresh and modern feel. But the true gem of this home awaits downstairs - a fully finished basement providing the perfect space for recreation and relaxation. Featuring a wet bar for entertaining and a full bathroom for added convenience, this basement is an entertainer's paradise. Whether you desire a home theater, game room, or fitness area, the possibilities are endless. Step outside onto the stone patio, where you can enjoy the picturesque views of the Dupage River and entertain guests al fresco style. The expansive deck overlooks the tranquil waters, offering a serene backdrop for outdoor gatherings and enjoying the breathtaking sunsets. Conveniently located near top-rated schools, shopping, dining, and recreational amenities, this is more than just a home - it's a lifestyle. Don't miss your chance to experience waterfront living at its finest. Schedule your showing today and make 24516 States Lane your new address in Shorewood! (Home is not in a flood plain)
