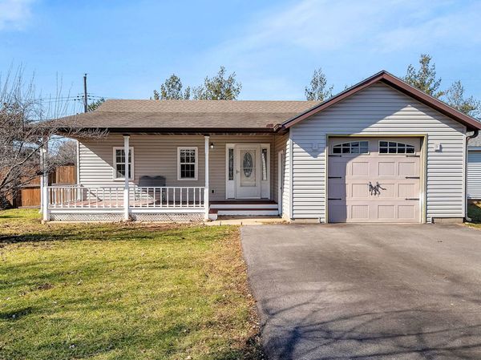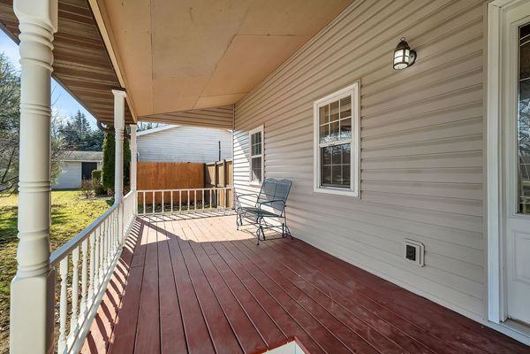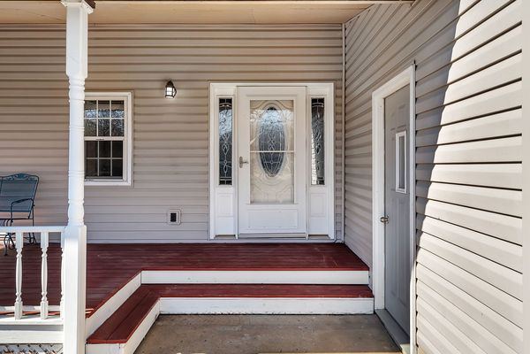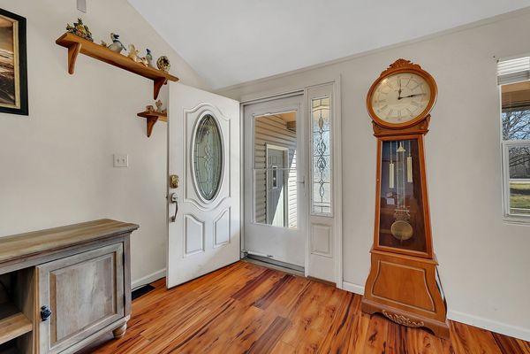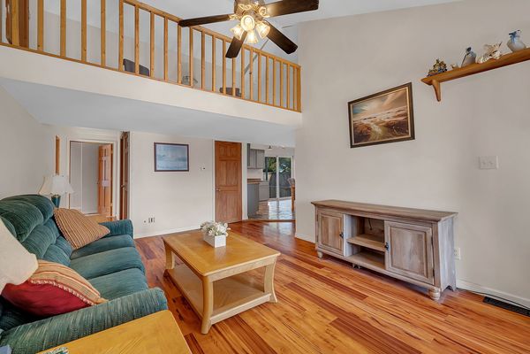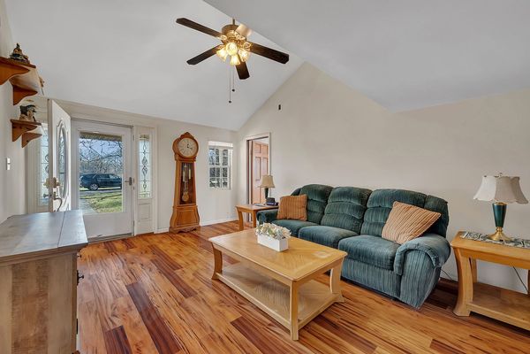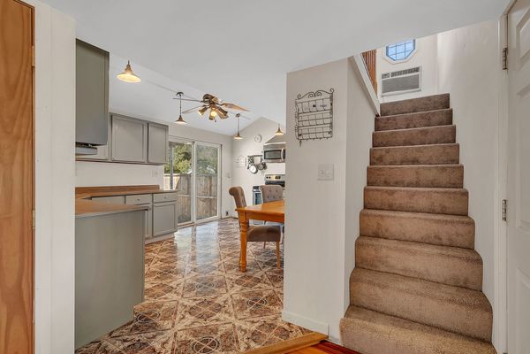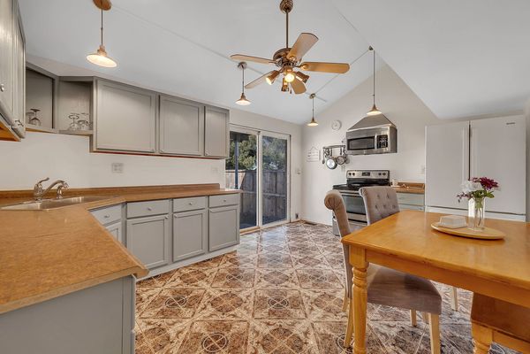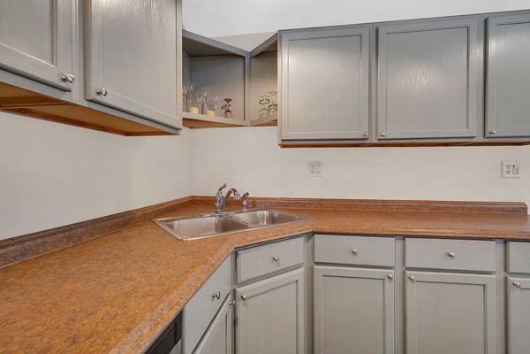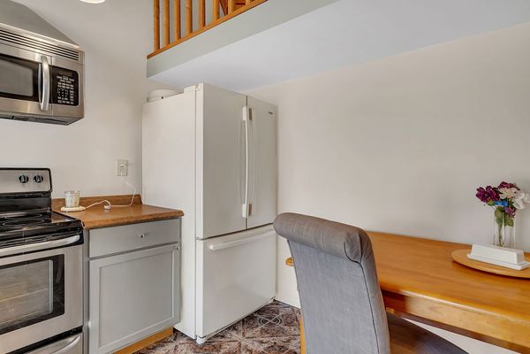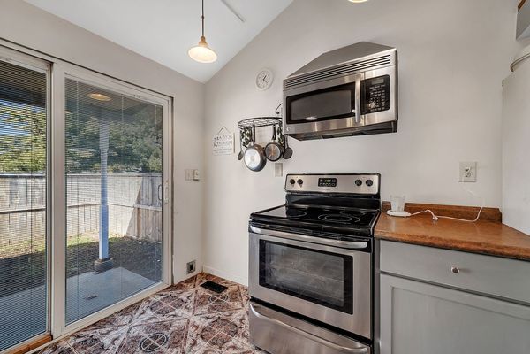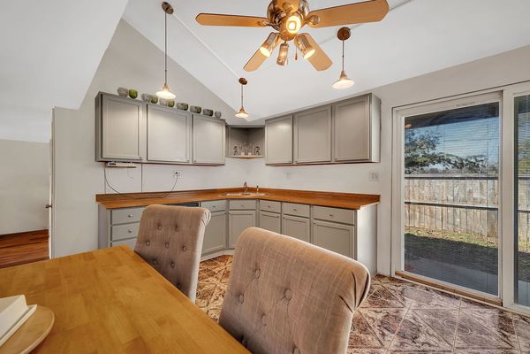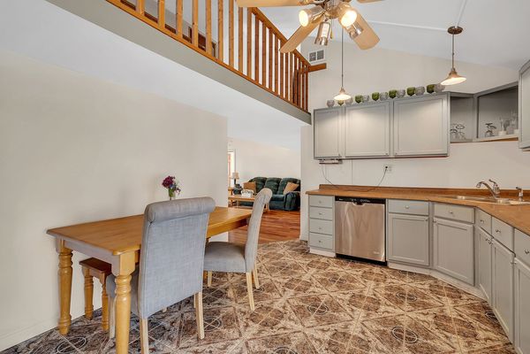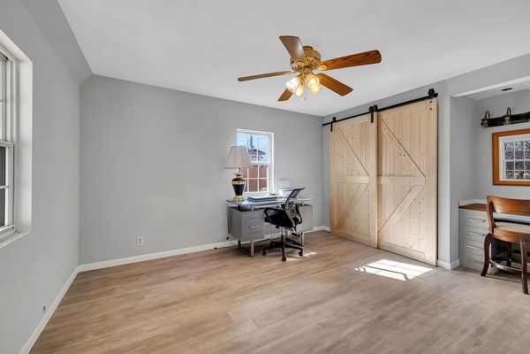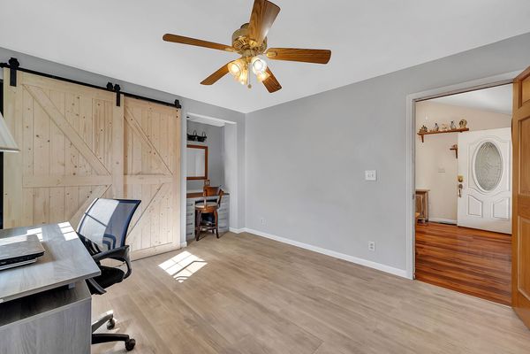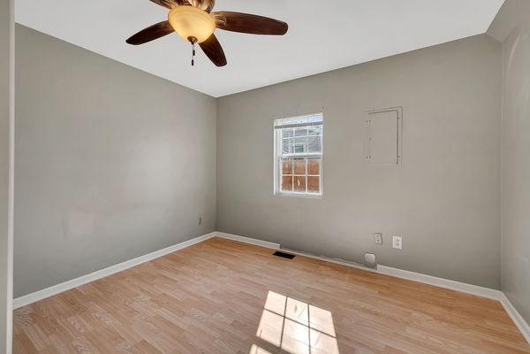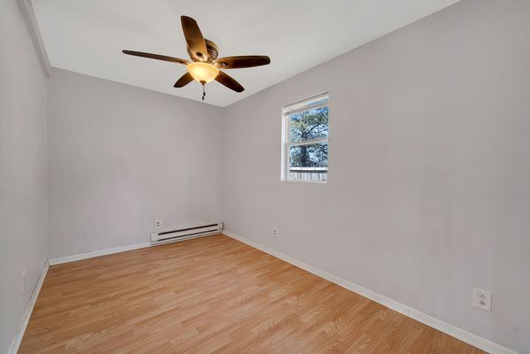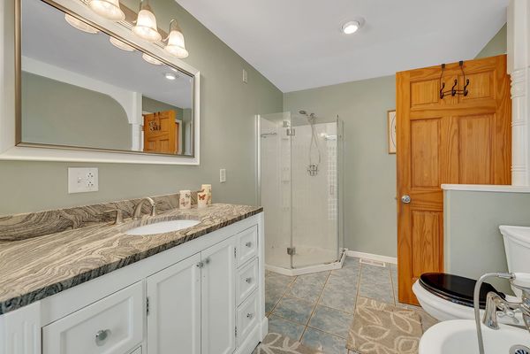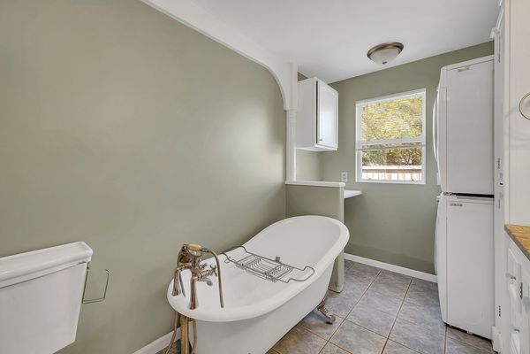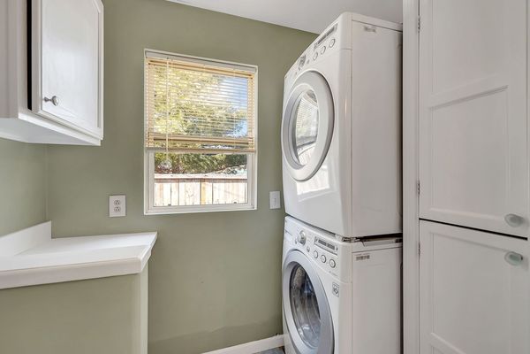24514 W Eames Street
Channahon, IL
60410
About this home
Channahon, "Where the Waters Meet!" Welcome to your charming retreat in the heart of the quaint town of Channahon! This delightful home offers comfort, style, and convenience at every turn. The front porch is a welcoming embrace that is the perfect location for a morning coffee or sitting with friends and family. As you step inside, you're greeted by the warmth of the front room, perfect for relaxing evenings or entertaining guests. The recently painted kitchen boasts modern elegance with its stainless steel appliances, creating a sleek ambiance for culinary adventures. Adjacent, the eat-in kitchen area beckons for cozy meals and casual gatherings, with easy access to the backyard. Outside, the fenced-in backyard invites you to unwind on the cement patio, ideal for a barbeque or soaking up the sun in privacy. Back inside, the owner's suite beckons with its built-in vanity, equipped with electricity, and new floors, while the barn door closet doors add a touch of rustic charm. Two additional bedrooms offer comfort and versatility, accompanied by a shared bathroom featuring a separate shower and luxurious soaker tub, along with convenient laundry facilities. Ascend to the bonus loft area upstairs, a flexible space awaiting your personal touch-a haven for work, leisure, or family bonding. The extra insulation offers to keep the home warm in the winter, cool in the summer, and quiets any outdoor sounds. Storage abounds in the unfinished basement and 1.5-car garage, ensuring ample space for all your belongings. Recent updates include fresh paint throughout, a new driveway installed in 2022, and HVAC system with new ductwork in the same year, along with a newer roof. Beyond the doorstep, discover a vibrant community boasting highly acclaimed Channahon School District, Minooka Community High School District and park district including Tomahawk Aquatic Center, sporting areas, and community center. The home is nestled near local walking/biking paths for your outdoor activities. Close to Lake Chaminwood and many of the Will County Forest Preserves and waterways. Commuters will appreciate the proximity to I-55 and the I-80 interchange, making travel a breeze. Experience the perfect blend of comfort, convenience, and community in this wonderful home. Schedule your showing today.
