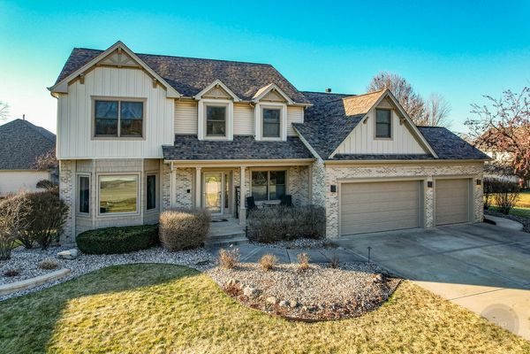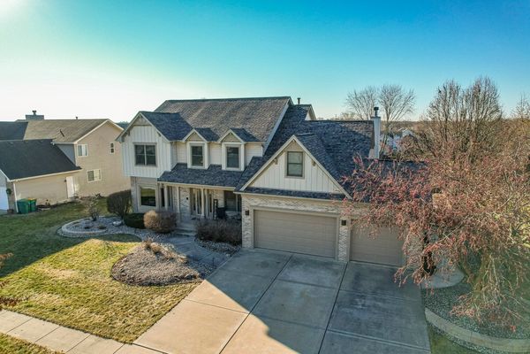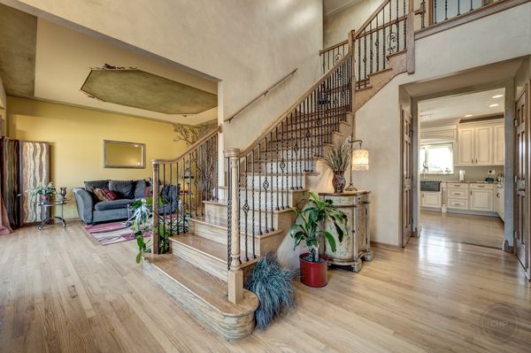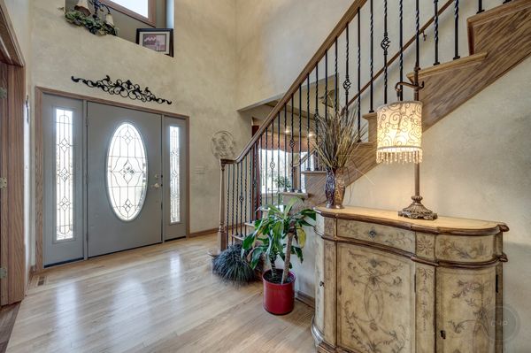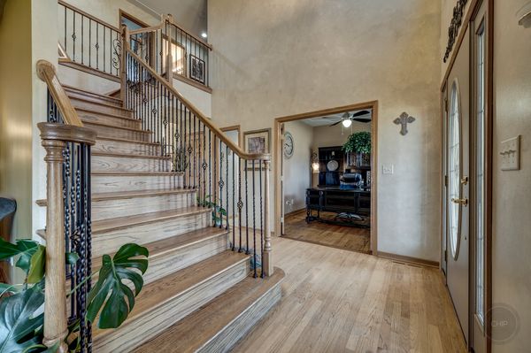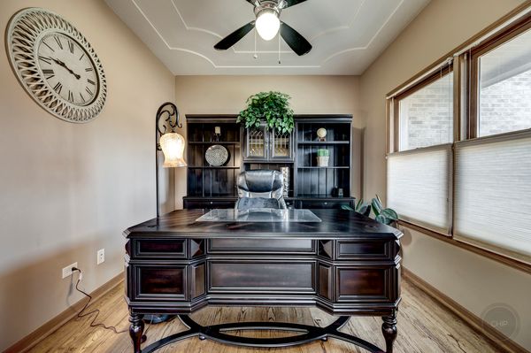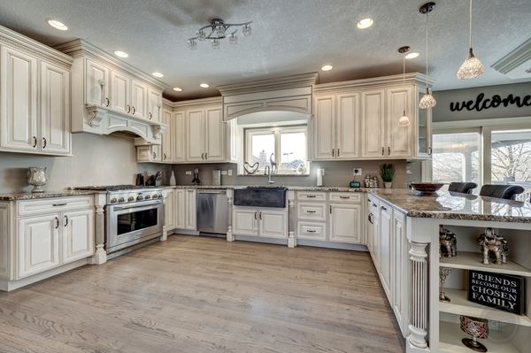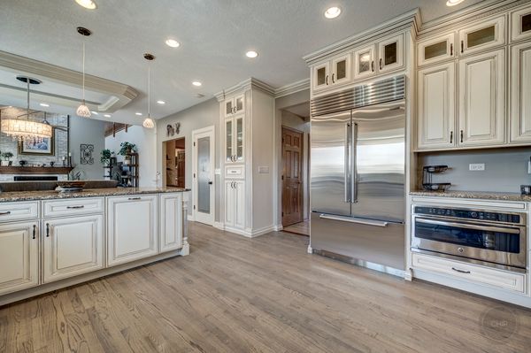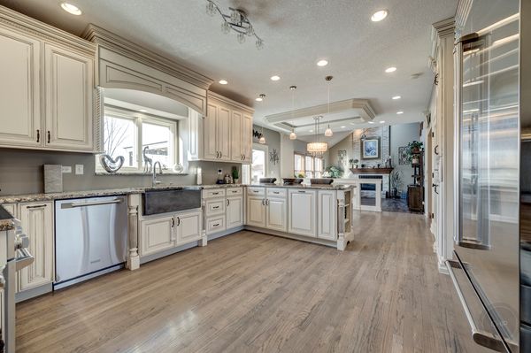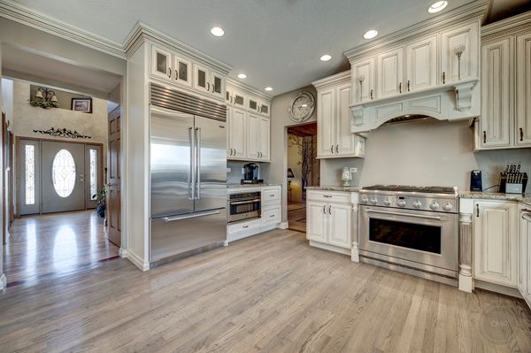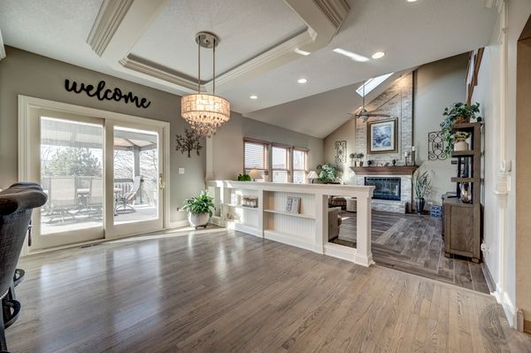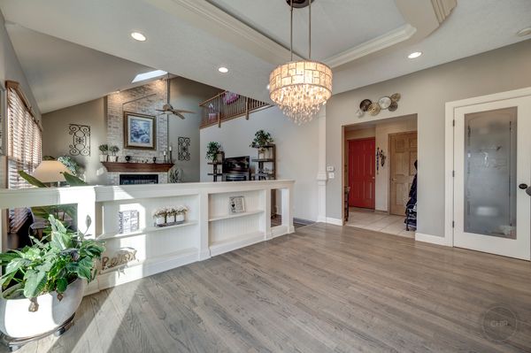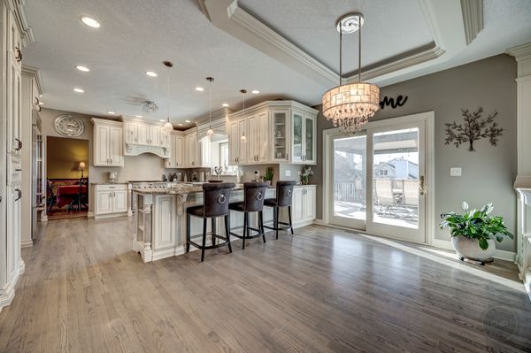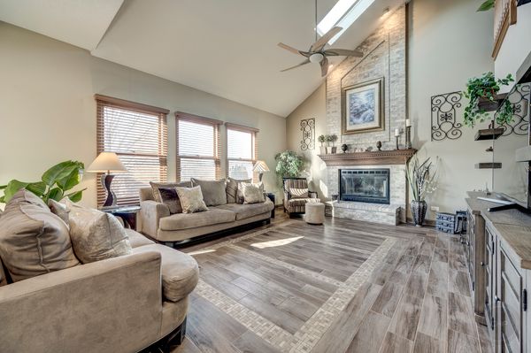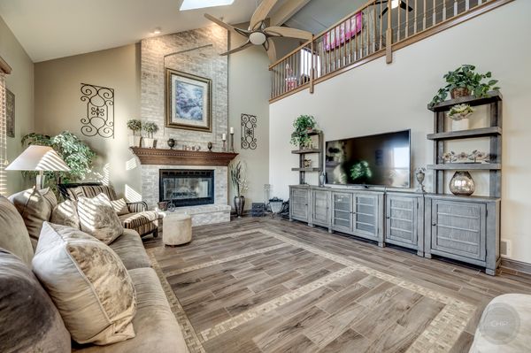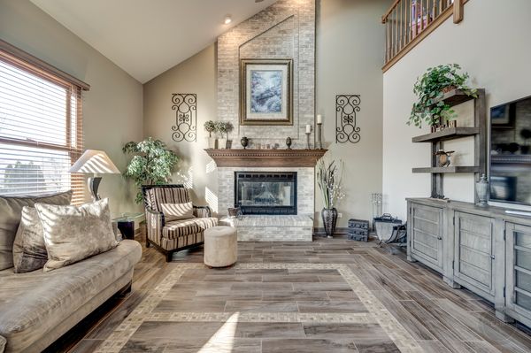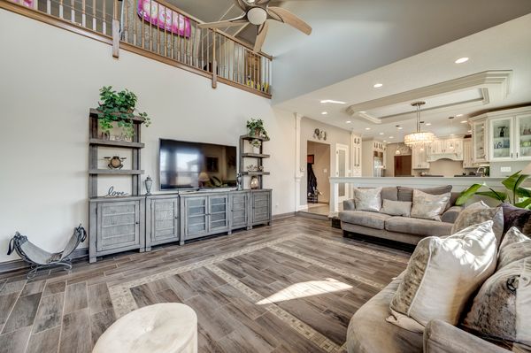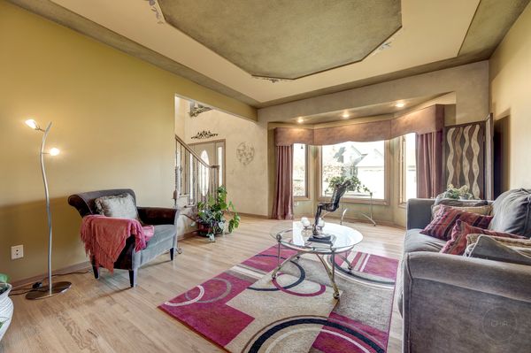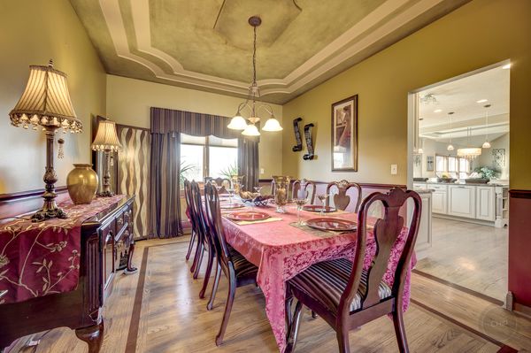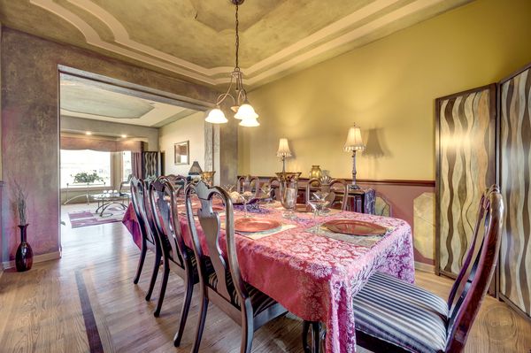24507 Lakewoods Lane
Shorewood, IL
60404
About this home
Gorgeous Custom-Built 6 Bedroom Home with High End finishes throughout. Gourmet kitchen featuring an abundance of custom cabinets with glass inlays and Granite counter tops to finish with high end Sub-Zero GE Monogram appliances. Eating area with lighted trey ceiling and counter top seating. Family Room with 2 story brick fireplace featuring vaulted ceilings, skylights with remote controlled shades and Tiled flooring with a beautiful inlay design. Formal living and dining room with a professionally painted mural, trey ceilings and wainscoting. Gleaming Hardwood floors throughout the main level. Spacious Master Bedroom features professionally painted Trey ceiling and walk in closet. Master Bathroom with his and her vanities, whirlpool tub, glass block shower and skylight. Oversized loft with a custom built walk in closet featuring sliding and pull out wardrobes could easily convert to an additional bedroom on the 2nd level. Custom designed Stunning Lookout Basement featuring Heated Epoxy flooring, surrounded with Versetta Stone throughout. 2nd fireplace and astounding Wet Bar with Copper ceiling tiles, Cabinet Lighting, Ice maker, beverage refrigerator and more! Unbelievable Oasis living in this pristine backyard setting with Water Garden, gas firepit with custom designed stone surround seating and Flagstone walking path to Brick paver patio. 3 tiered Trex decking, upper deck featuring a hard top Gazebo for your shady eating area. 2nd level for more table space and lower deck for your summer fun pool days! Outstanding 3-1/2 car Heated garage including a nice size workbench area and sink. This home literally checks all the boxes for your living and entertaining desires!
