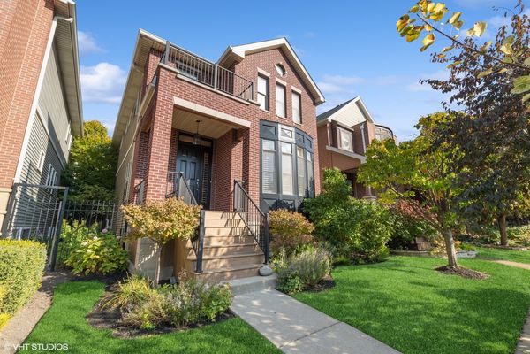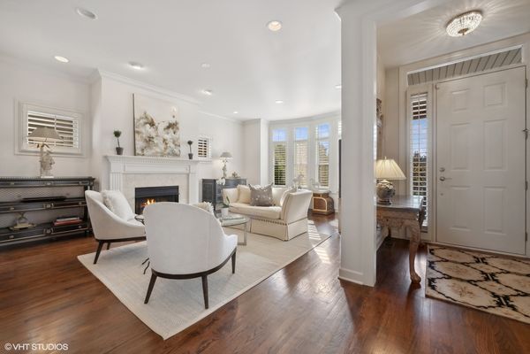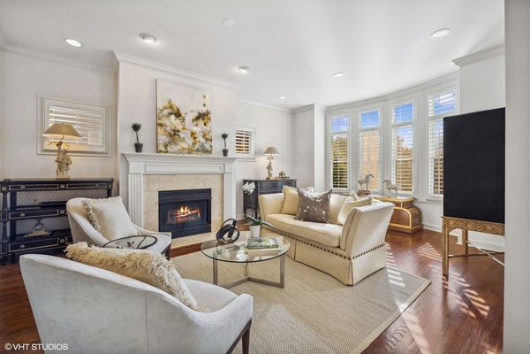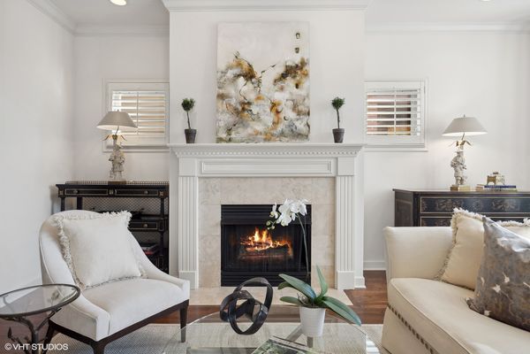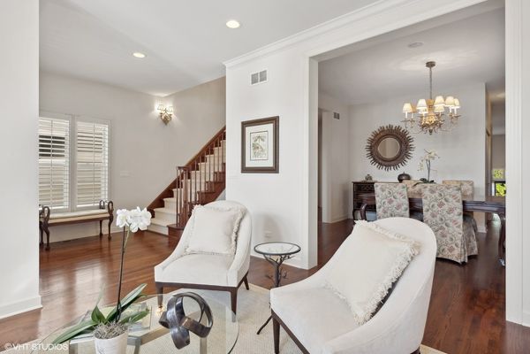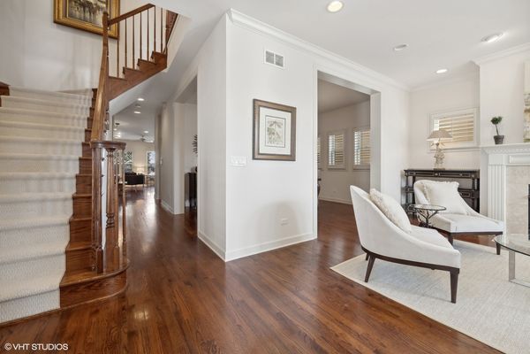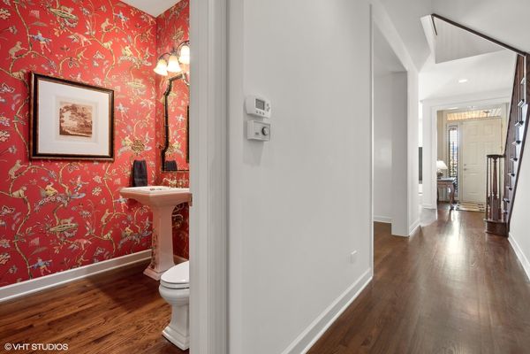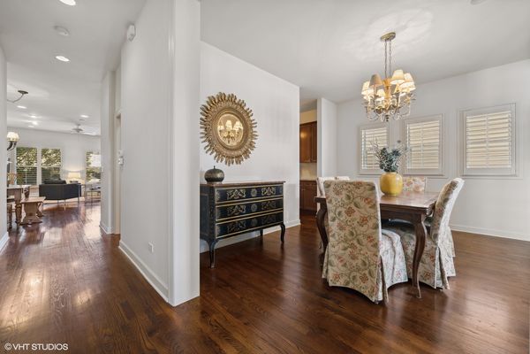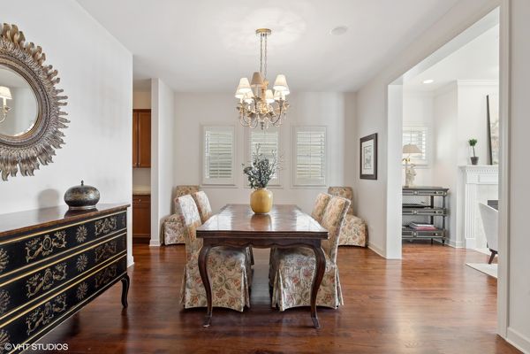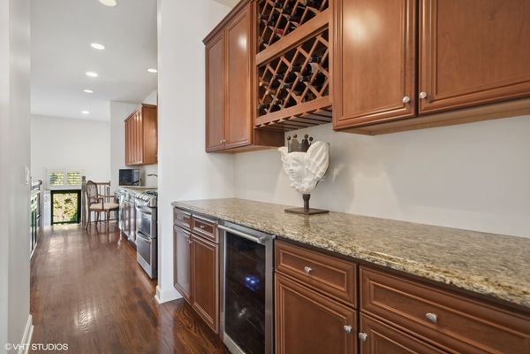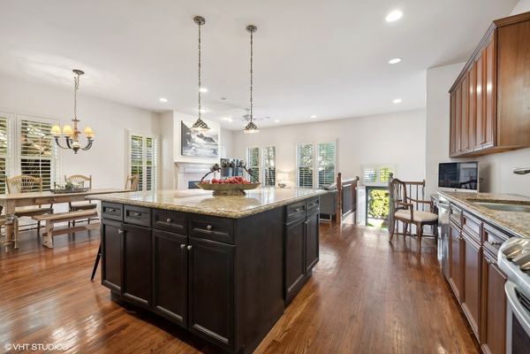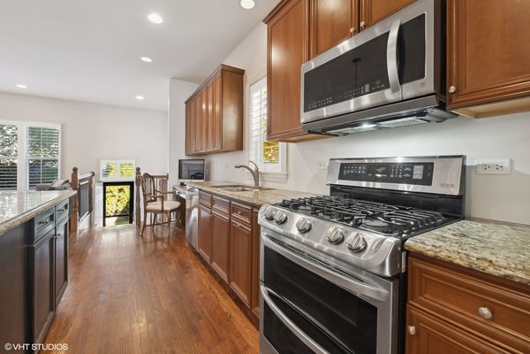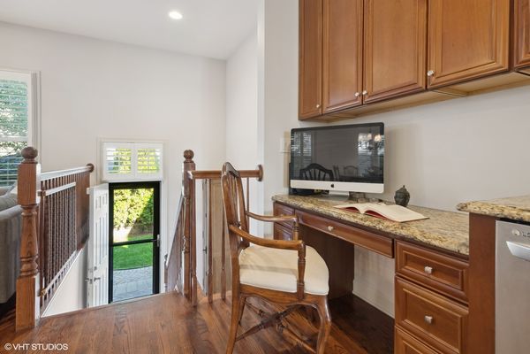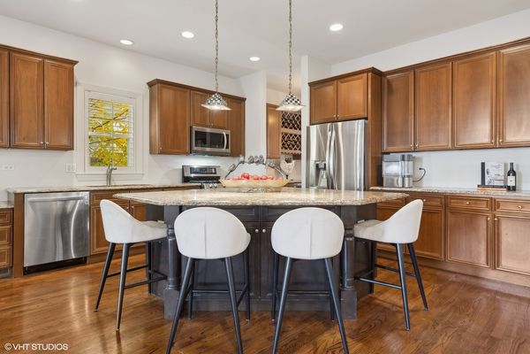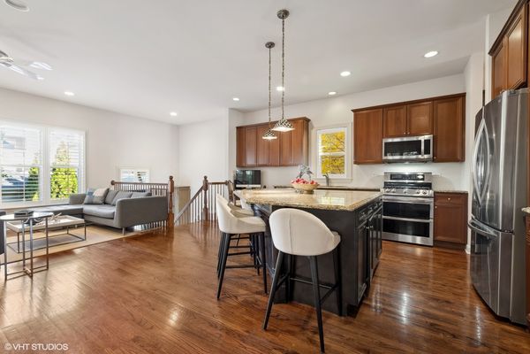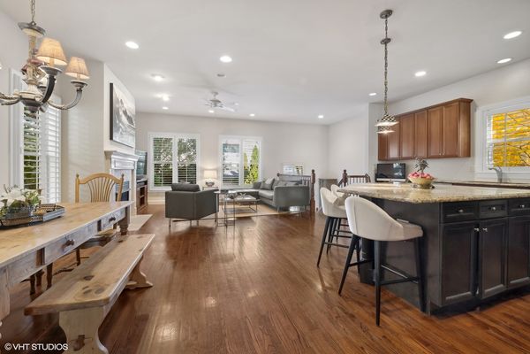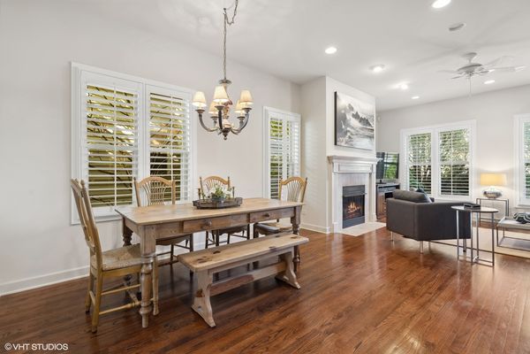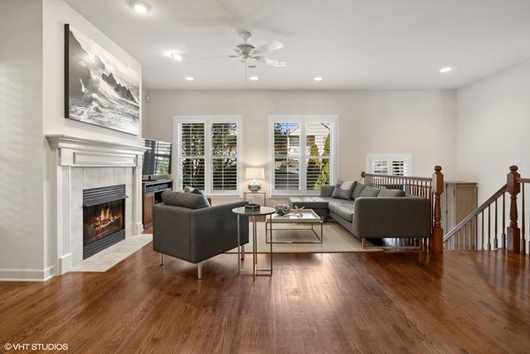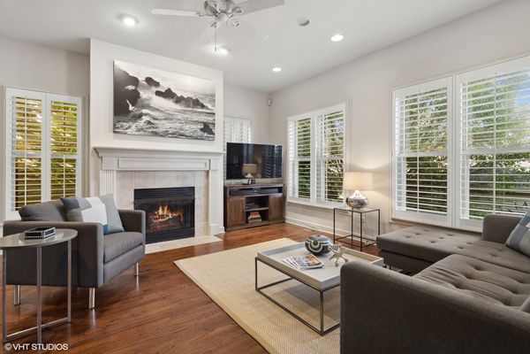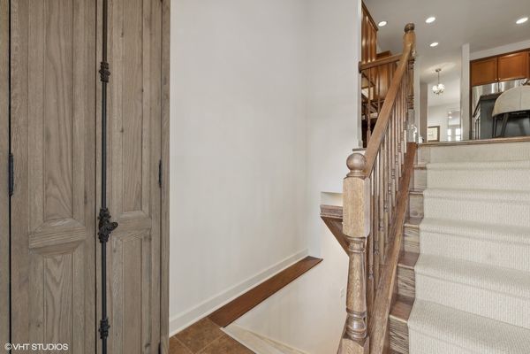2450 W Waveland Avenue
Chicago, IL
60618
About this home
Prepare to fall in love with this exquisitely designed, extra wide single-family home, nestled within the prestigious Bell School District. Positioned on an expansive 33x142 lot, this sophisticated home boasts over 4, 600 square feet of luxurious features and offers five generously sized bedrooms, with four thoughtfully located on the same level. As you step inside, you'll be captivated by the spacious layout and the grandeur of the rooms. A formal foyer extends a warm welcome, leading you to a living room, the heart of which centers around a cozy fireplace. An ample separate dining room stands ready to host your festive gatherings. The gourmet eat-in kitchen takes center stage in this home, featuring a butler's pantry with a well-organized pantry, a large center island, an abundance of cabinets, and a cozy breakfast area. The family room, adjacent to the kitchen, is centered around the 2nd fireplace and creates the ideal space for entertaining and gathering. On the second level, you'll find four bedrooms, including an expansive primary suite with a sitting room, a private balcony, a walk-in closet, and a luxurious bath. Bedrooms two, three, and four are generously sized and equipped with well-organized closets. The spacious laundry room on this level adds convenience and extra storage to your daily life. Double staircases guide you to the lower level, which offers 9' ceilings and an abundance of windows, filling the space with natural light. Here, you'll discover two expansive recreation rooms, one with a fireplace and a dry bar, as well as a fifth bedroom with a full bath, creating the perfect lower-level retreat. The fenced and fully landscaped backyard leads to your three-car garage. This is a home where you'll create cherished memories. Located in a vibrant neighborhood just steps away from Bell School, Lane Tech, IK gymnastics, Lil Kickers/Lil Sluggers, Goldfish Swim School, the Chicago Fire Soccer Field, Starbucks, this remarkable home is a true gem.
