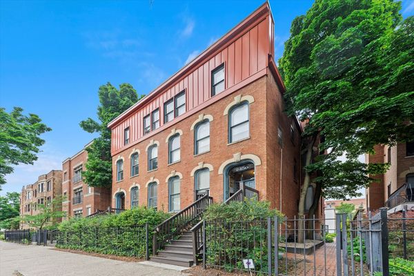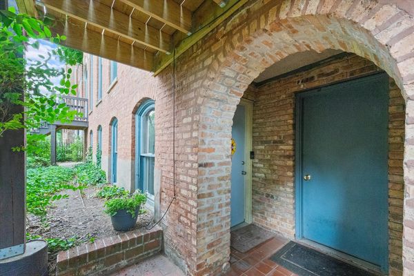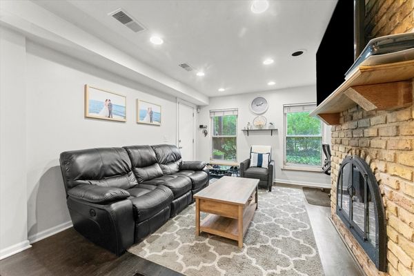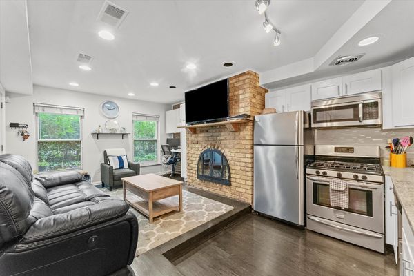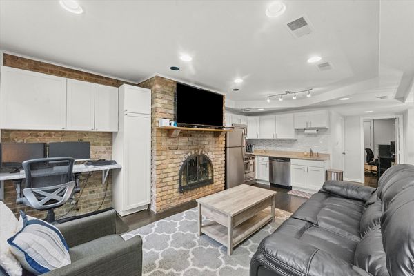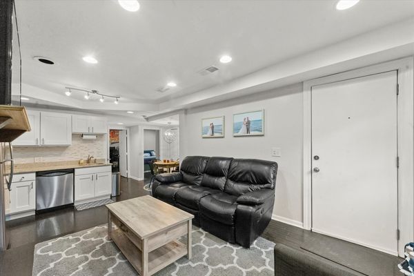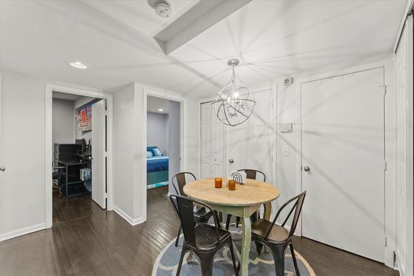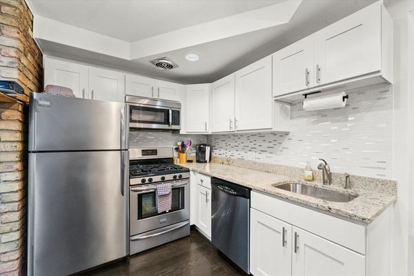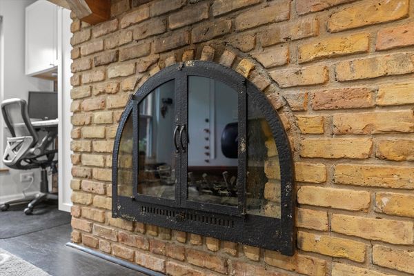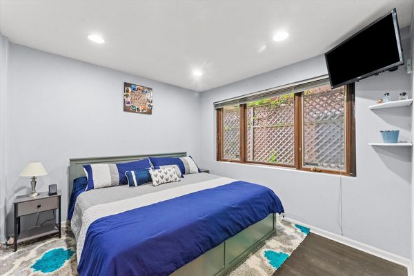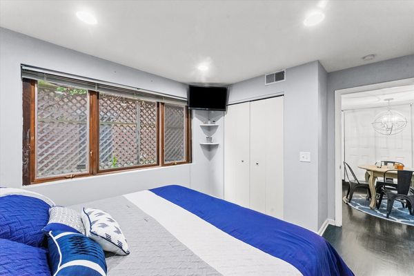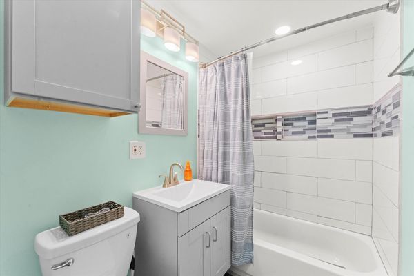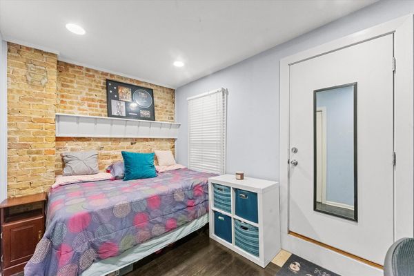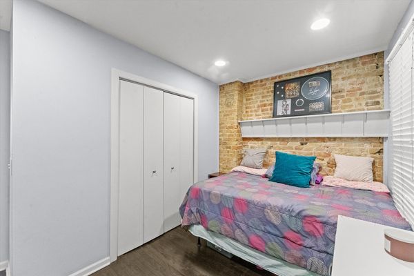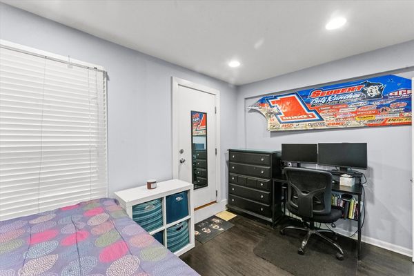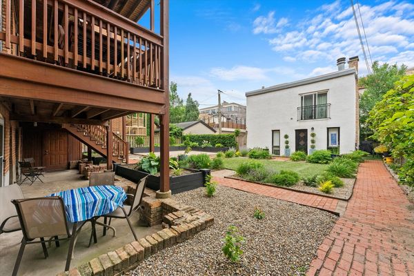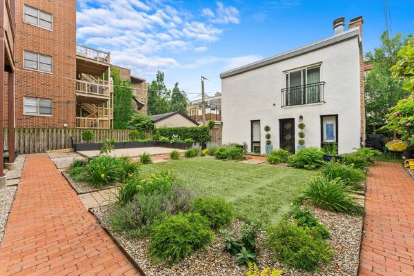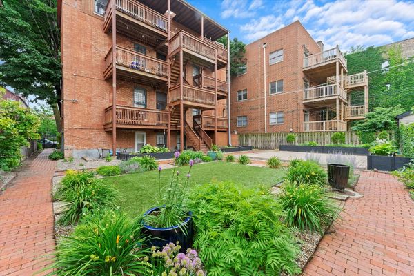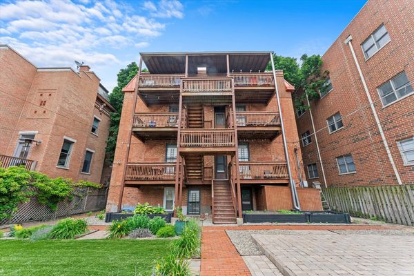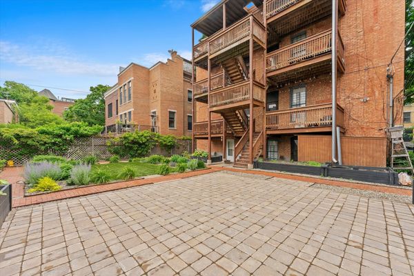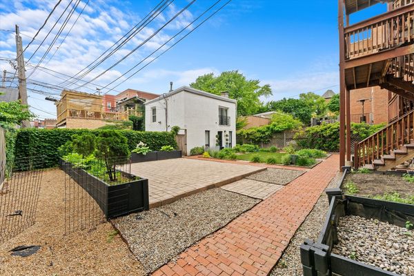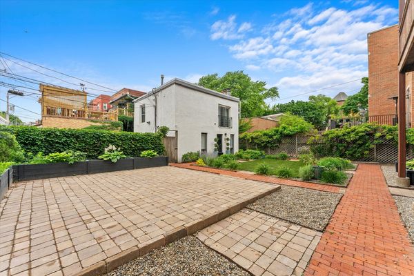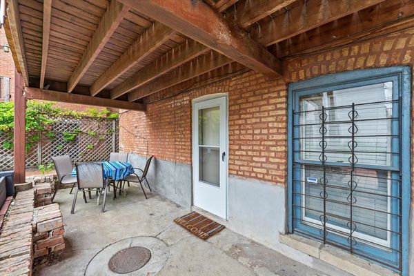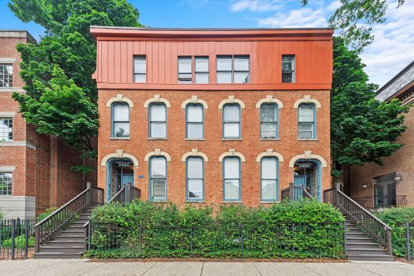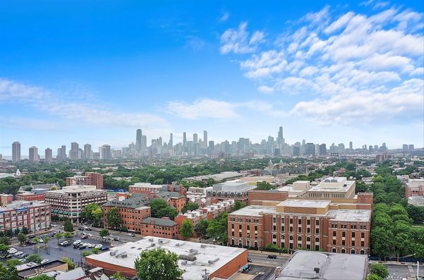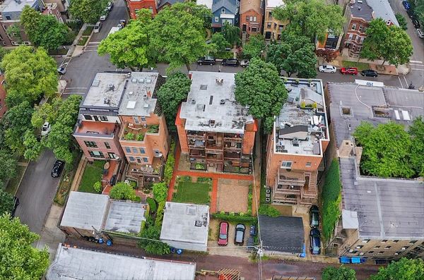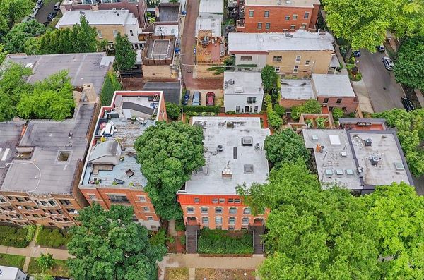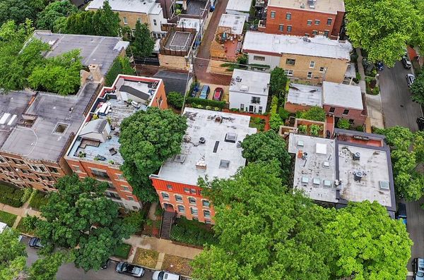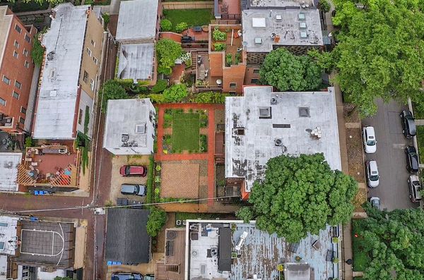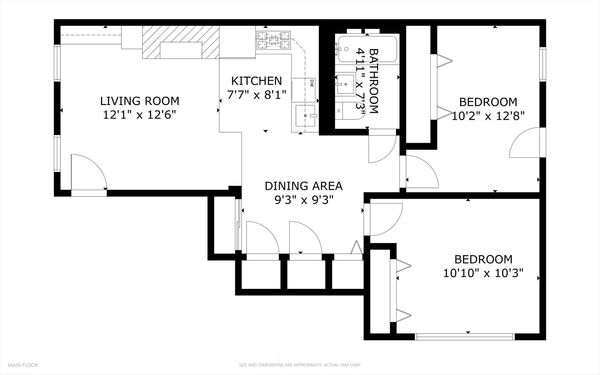2450 N Seminary Avenue Unit 1A
Chicago, IL
60614
About this home
Discover the perfect blend of classic charm and modern amenities in this striking updated-vintage condo, ideally located just steps from the DePaul University campus in the vibrant Lincoln Park neighborhood. This beautifully updated home offers an exceptional living experience with its thoughtful design and finishes. The kitchen is equipped with stainless steel appliances, including a refrigerator, oven/range, dishwasher, and microwave. It features pristine white cabinets, luxurious granite countertops, a stylish glass tile backsplash, and a dining area illuminated by a contemporary light fixture, complete with a convenient pantry. Dark hardwood floors run throughout the unit, complementing the exposed brick accent wall and cozy fireplace. The home office nook and recessed lighting add to the condo's functional and sophisticated atmosphere. Completely renovated in 2023, the bathroom boasts a new vanity, a storage cabinet, upgraded copper pipes, valve shutoffs, and sleek white tile. A utility closet provides ample storage solutions. HOA allows washer/dryer in-unit installation. Enjoy the privacy of a separate entrance and the relaxation of a spacious rear patio overlooking the recently installed backyard turf. Two parking spaces are available through the association for $65/month, with a short waitlist. Convenience is at your doorstep, with the Fullerton CTA station just two blocks away, offering access to the brown, red, and purple lines. Additionally, you'll be within easy walking distance of the bustling Halsted, Armitage, and Lincoln Avenue shopping corridors, offering a plethora of dining, retail, and entertainment options. This stunning condo offers an unparalleled living experience in one of Chicago's most sought-after neighborhoods. Schedule a viewing today and make this exceptional property your new home!
