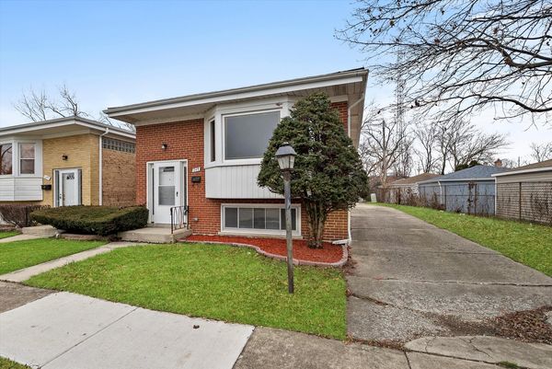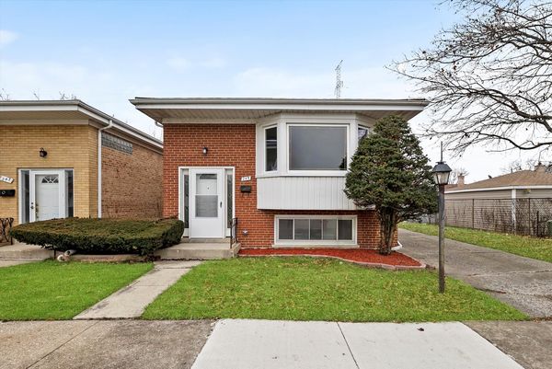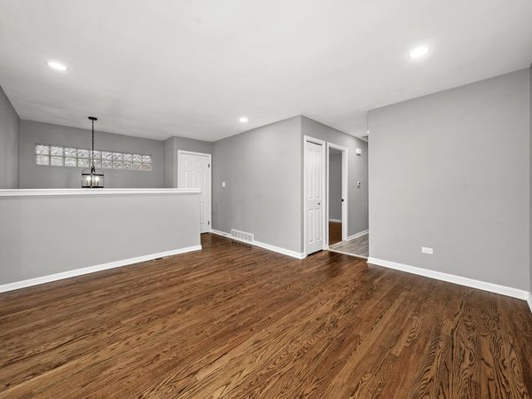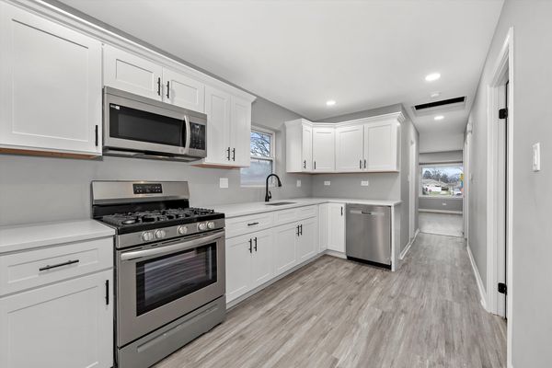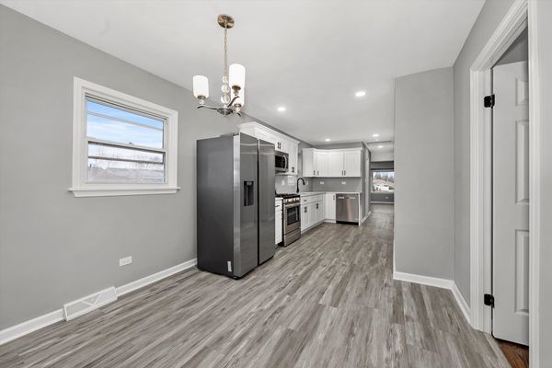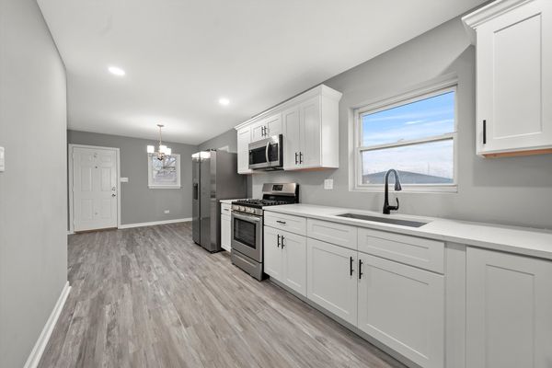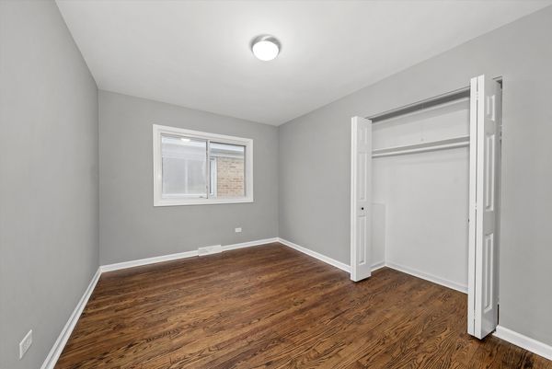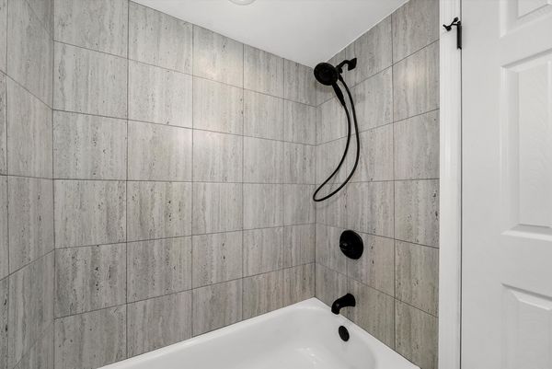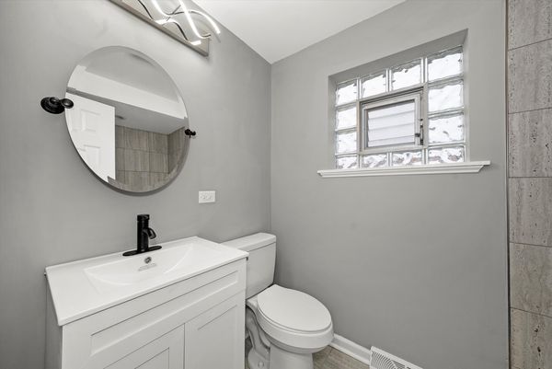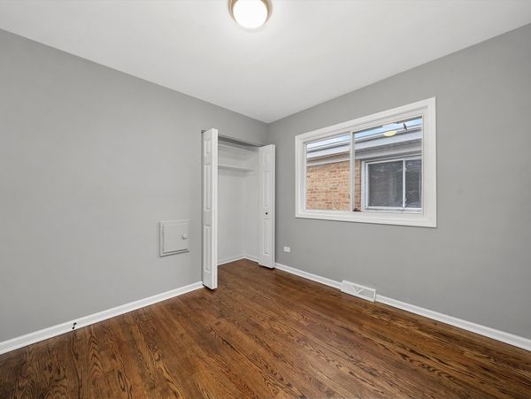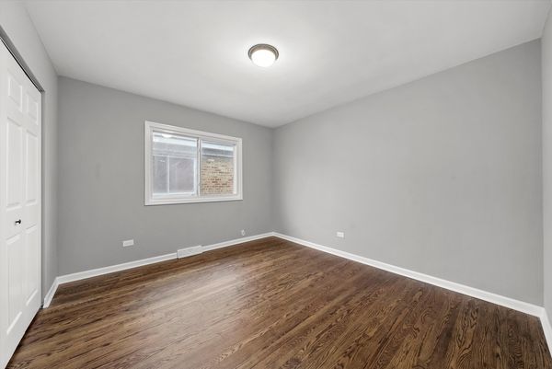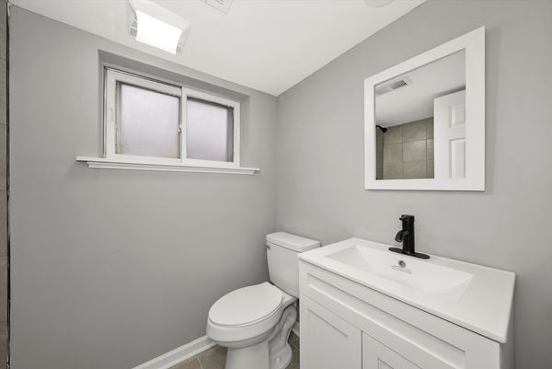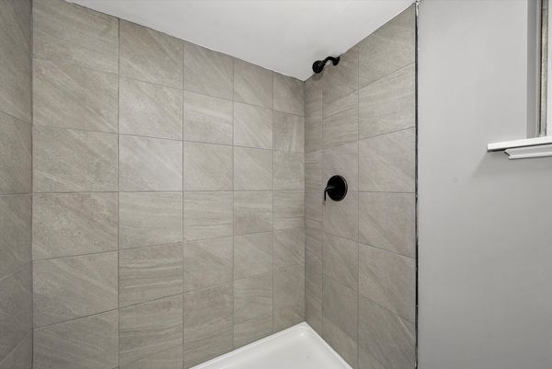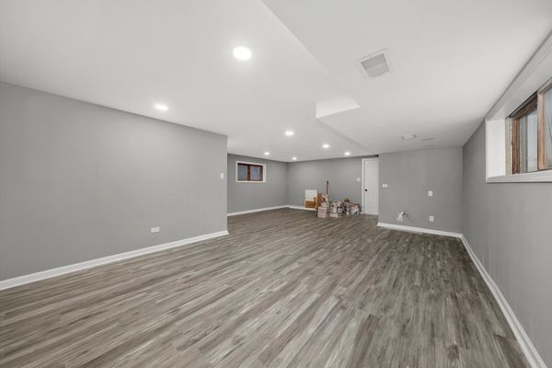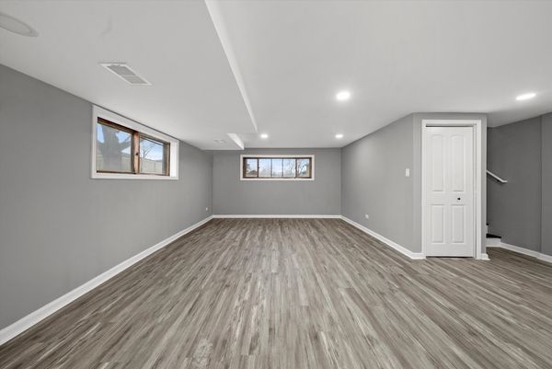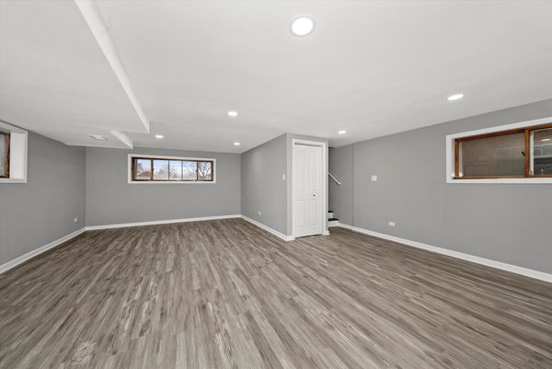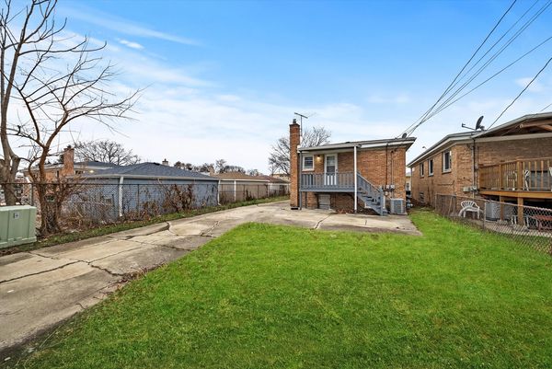245 Zuelke Drive
Bellwood, IL
60104
About this home
This newly renovated property offers an incredible opportunity of a modern home nestled in a desirable neighborhood. Situated in a prime location with access to local shops, excellent transportation benefits and connectivity to enjoy. Discover a spacious 3 bedroom, plus bonus room, in the thoughtfully designed area, offering plenty of living accommodations for a growing family or out of town guest. This home also host 2 fully updated bathrooms featuring upscale fixtures and elegant finishes for all occupants. An exceptional living space awaits when you walk into the full finished basement. Begin to create the space of your dreams for entertainment, home office or versatile living to be uniquely designed. Your equipped kitchen of stainless steel appliances will have you indulging in new and flavorful dishes prepared to your delight. Experience all of these amenities in this neighborhood. A fresh slate of possibility to create memories, unleash your unique style and endless options to make this your dream home. Don't miss the chase to make this beautifully renovated property the house you make your own. Property is near local shops, minutes to the metra and public transportation. Schedule a showing today.
