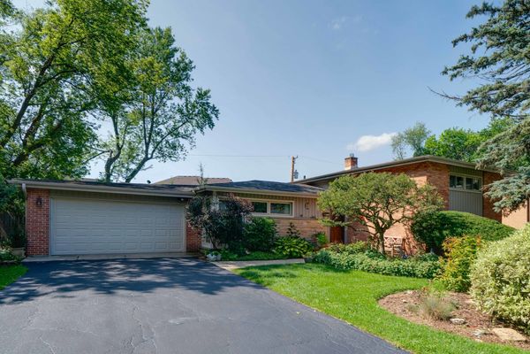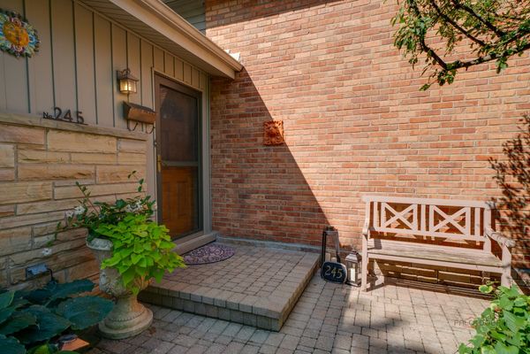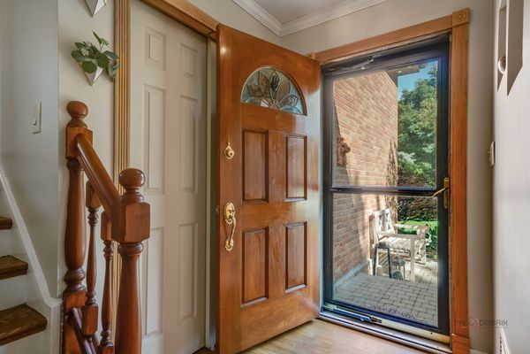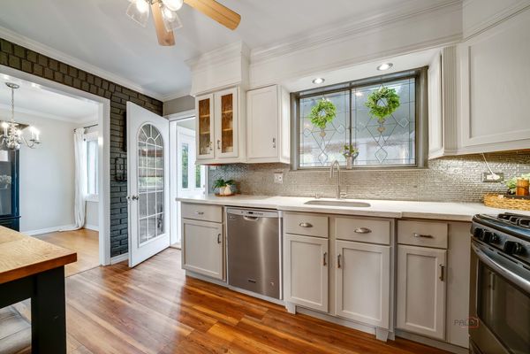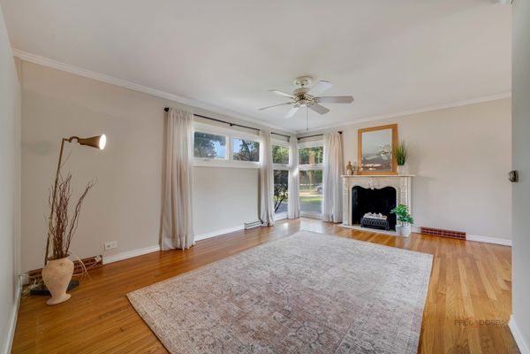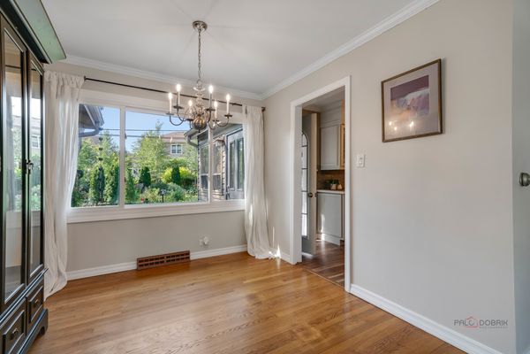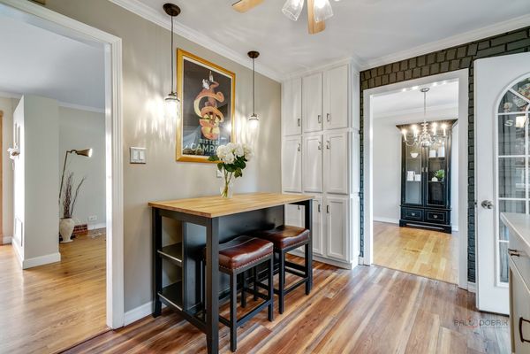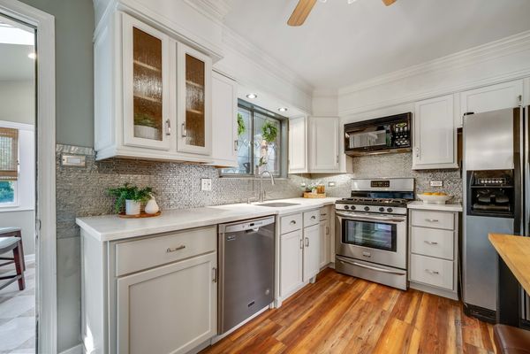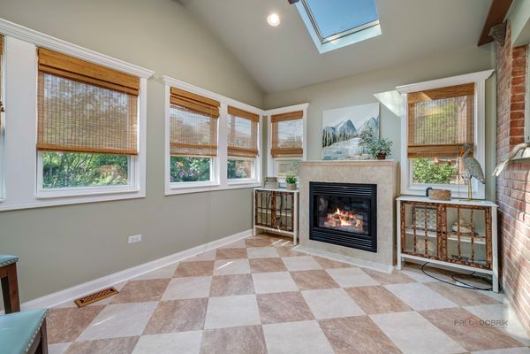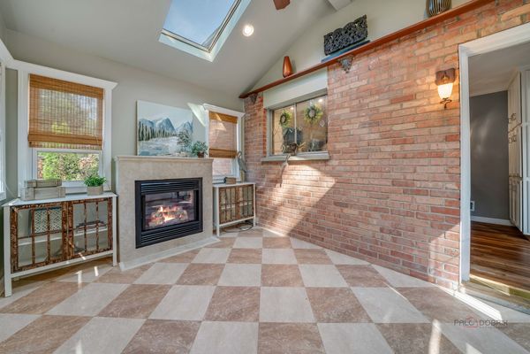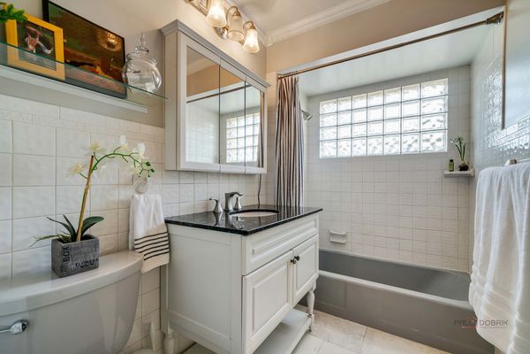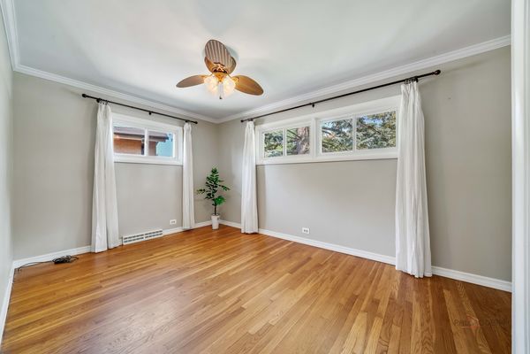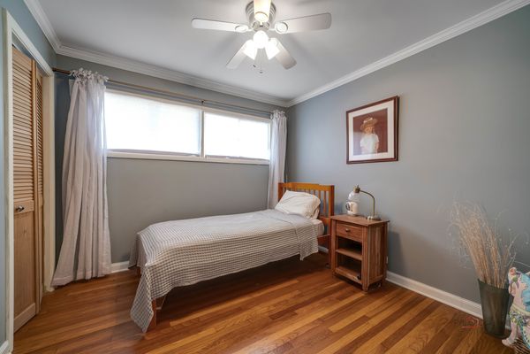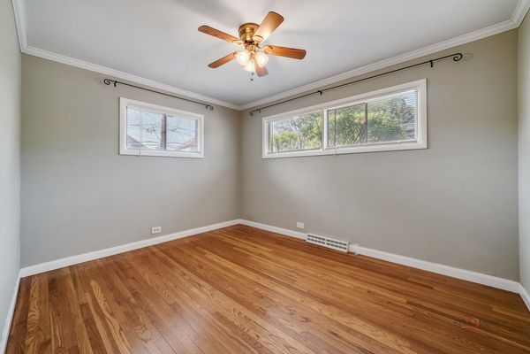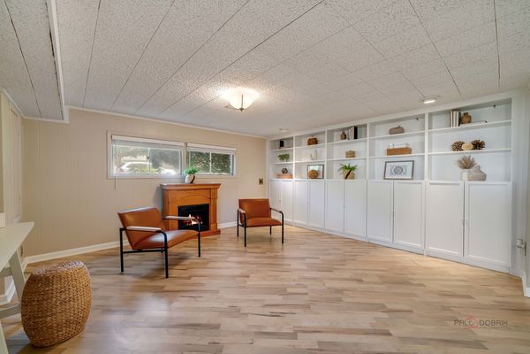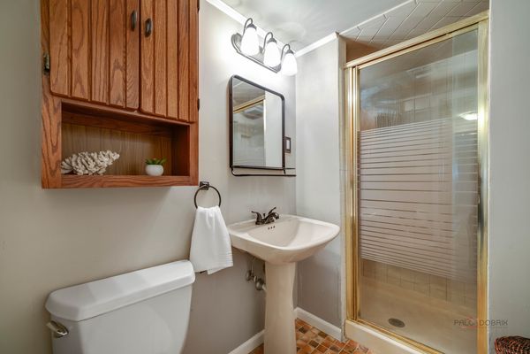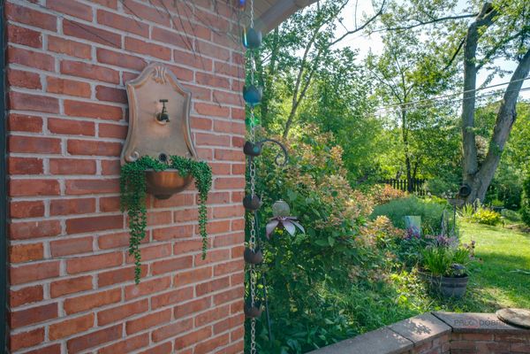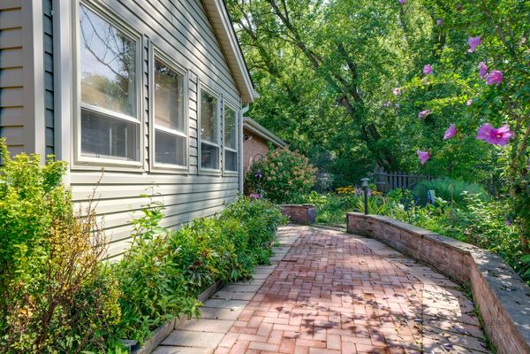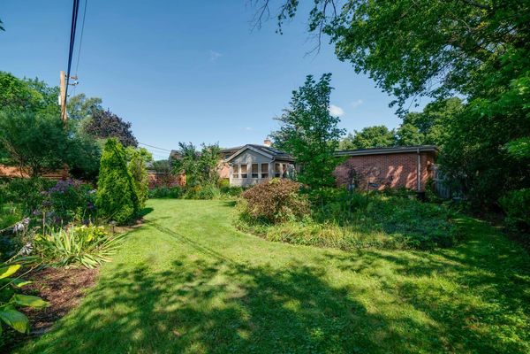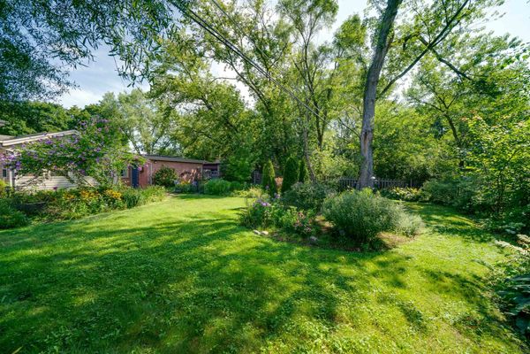245 W Cheryl Lane
Palatine, IL
60067
About this home
Nestled in the highly coveted Pleasant Hill neighborhood, you'll feel right at home stepping into this all brick, move in ready 3 bed, 2 bath split level with a 4-season room! There is charm, functionality and loads of natural sunlight creating a bright and airy space. Once inside, you'll find an inviting floor plan where the living room and dining room (accented by hardwood floors) flow into the adorable, updated kitchen with stainless steel appliances and white cabinetry topped with elegant crown molding. The added sunroom with vaulted ceiling and skylights gives you additional living space to entertain, cozy up to a fire or enjoy coffee overlooking your stunning backyard. Upstairs you will find three generously sized bedrooms with hardwood flooring and a beautifully redone full bath. Ample storage and closet space, there is room for all. The lower level provides a spacious rec room featuring newer vinyl plank flooring and gorgeous built-ins, another full bath and large laundry/utility room with direct access to the yard. Speaking of the yard, it is a gardener's paradise! Fully fenced in with lush landscapes and vibrant blooms awaiting your green thumb. Upgrades include: Driveway resealed, fresh paint, Water Heater (2020), Furnace (9 years old), Roof (only 10 years old - 30 yr warranty). Well-loved and true pride of ownership shines through. This is your chance to get into a fantastic community with an ideal location, excellent schools and close proximity to parks/downtown Palatine. What more can you ask for? Schedule your showing today - this home is waiting for you!
