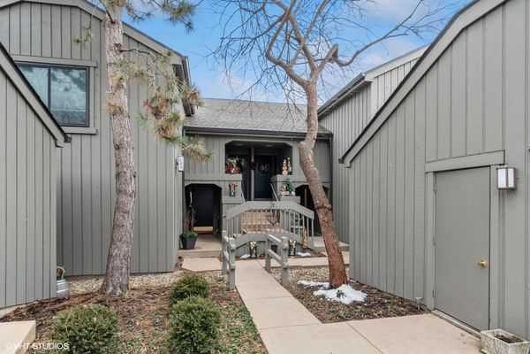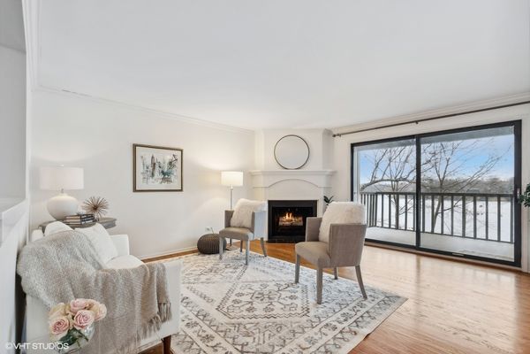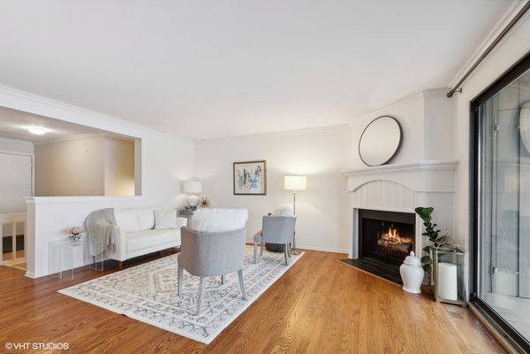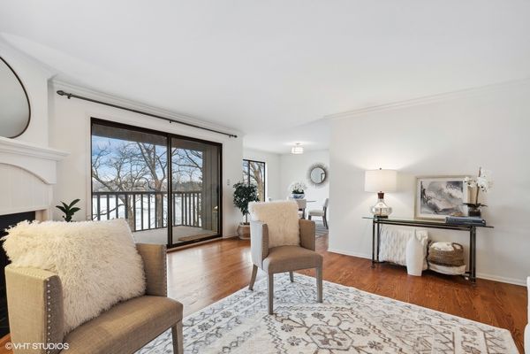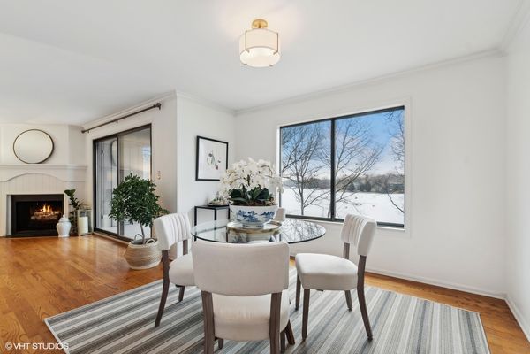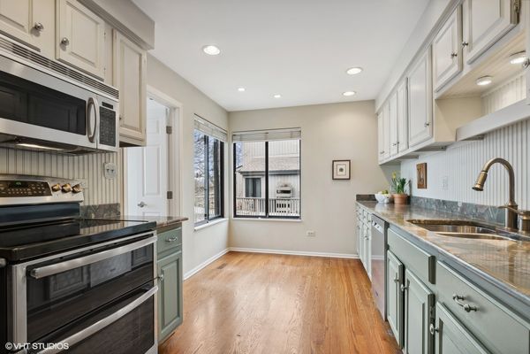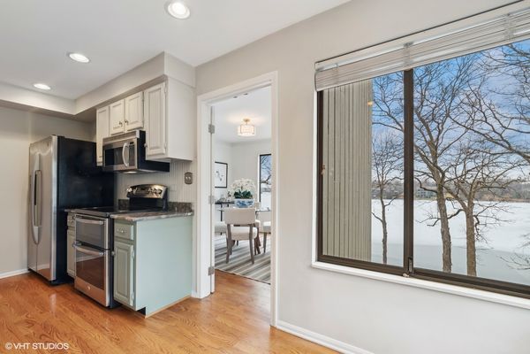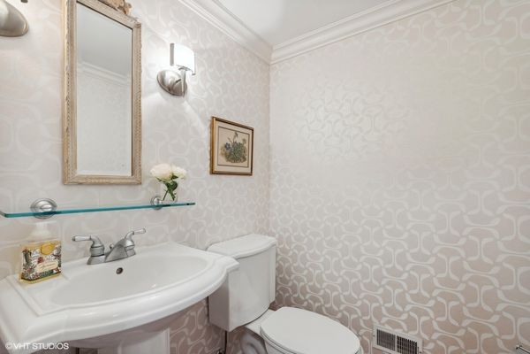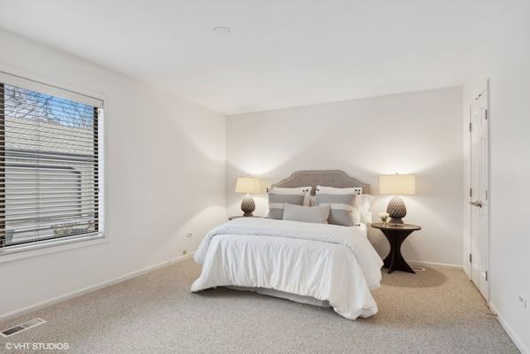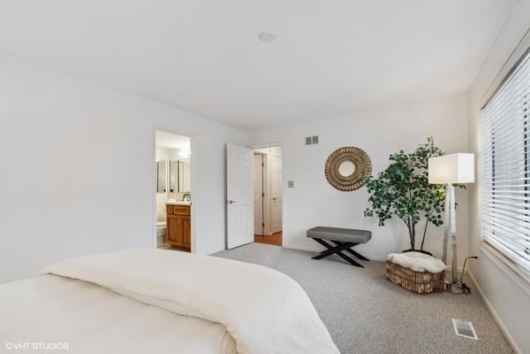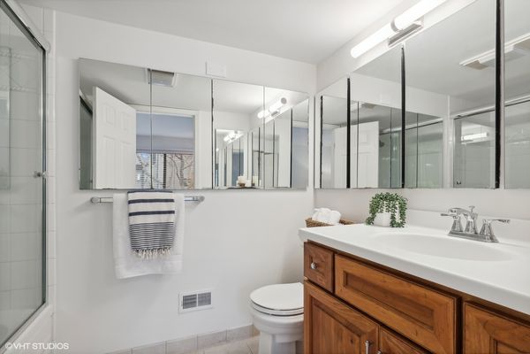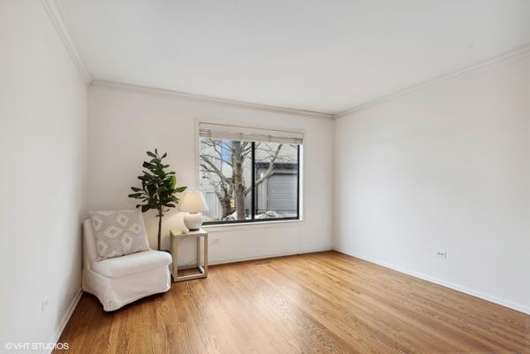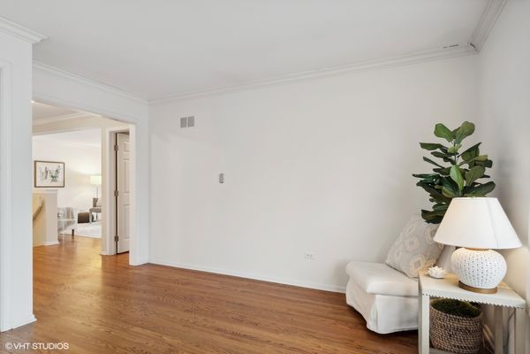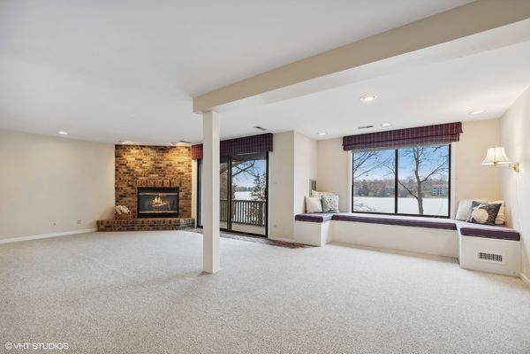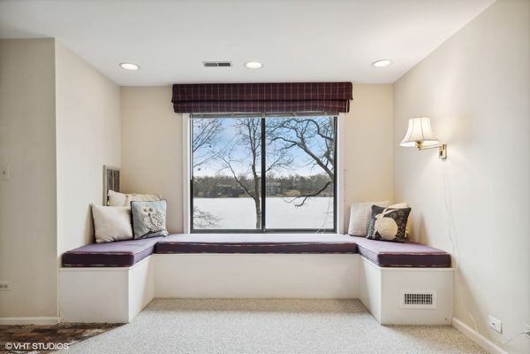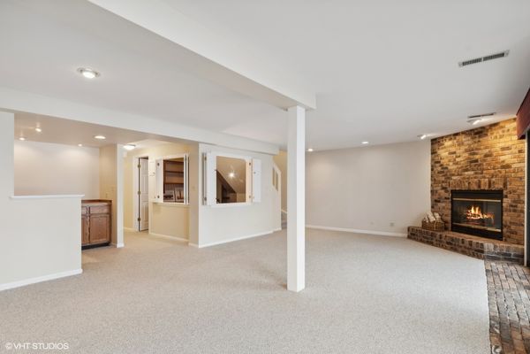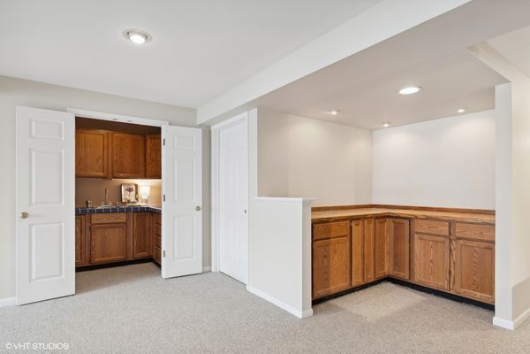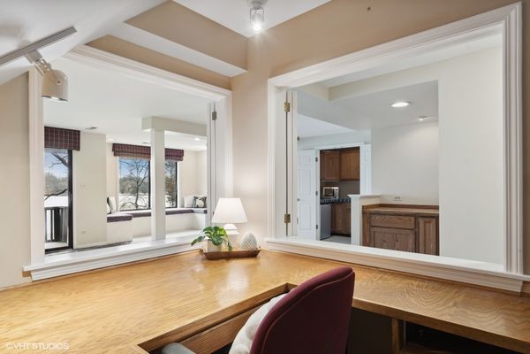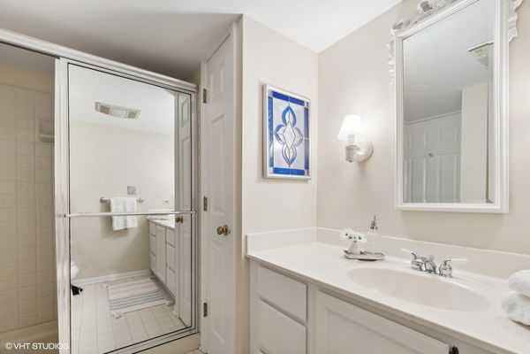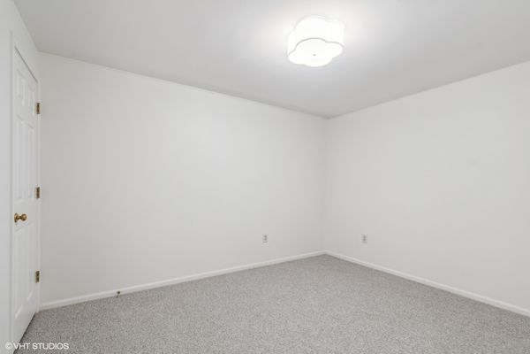245 Shoreline Road Unit D
Lake Barrington, IL
60010
About this home
Enjoy the joys of lakeside living as you enter this 2 bedroom 2.5 bath condo with sweeping eastern views overlooking Lake Barrington from the living room, dining room and kitchen. The warmth of a fireplace invites you to unwind in the chic living room, or head outside with a cup of coffee on your private balcony overlooking the lake and a private three-mile pathway winding through 36 acres of forest preserve. The first floor is complete with hardwood floors, a full dining room with expansive picture windows, and updated eat-in kitchen with stainless steel appliances, an optional second bedroom or den, a powder room and an elegant first floor primary suite with a full bath and walk-in closet. Venture downstairs to discover another wood-burning fireplace on the lower level. This expansive, versatile space has brand new carpet, another balcony overlooking the beautiful lake and is an inviting haven for relaxation and gathering with family and friends. The lower level also has a full wet bar, a dedicated home office space complete with custom built-ins (and views of the lake), another full bathroom and a bedroom sized space to use as you see fit. Beyond the interior of this lovey condo, the fantastic community of Lake Barrington Shores awaits! Interested in upping your Pickleball game? We've got you covered. Tennis enthusiasts will find joy in the multiple clay and asphalt courts, while others can explore Paddle for some friendly competition. On those days where simply looking at the lake is not enough, check out the beach and marina where residents have access to kayaks, sailboats, fishing, paddle boats and sun-soaked days on sandy beaches, at no extra charge! Exclusive access to the Lake Barrington Shores Golf Club, a recreation center, indoor and outdoor pools, and a fitness center completes the lifestyle package. Make every day feel like a vacation with stunning lake views, the comforting warmth of two fireplaces and a first floor primary suite, and plenty of space to gather with friends, family and the vibrant community and resort style offerings of Lake Barrington Shores.
