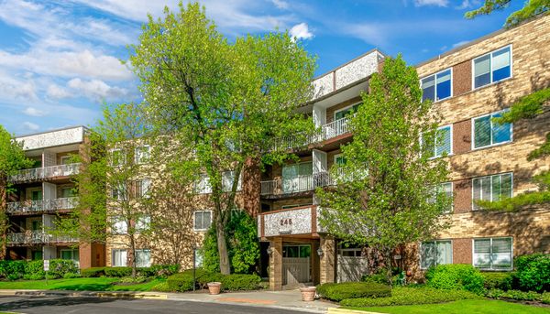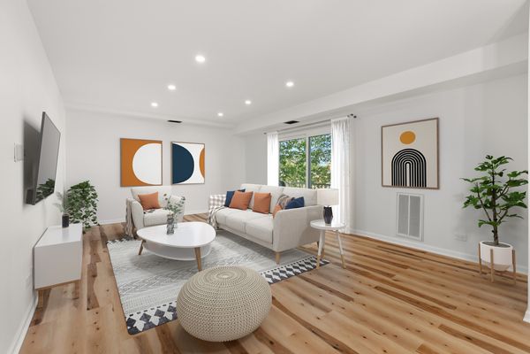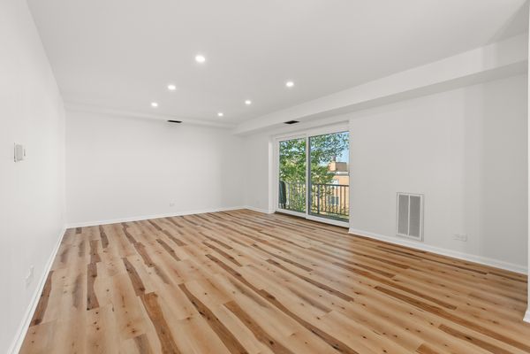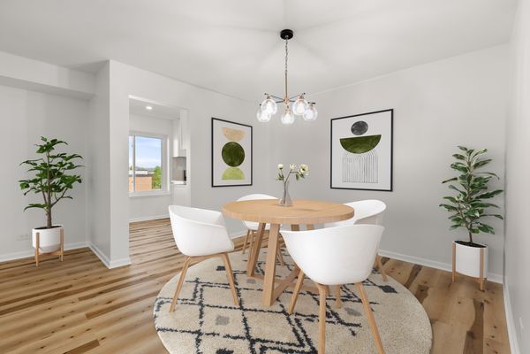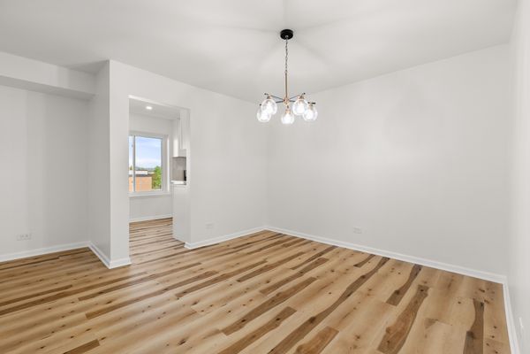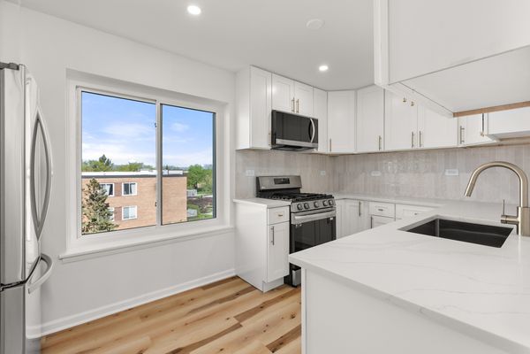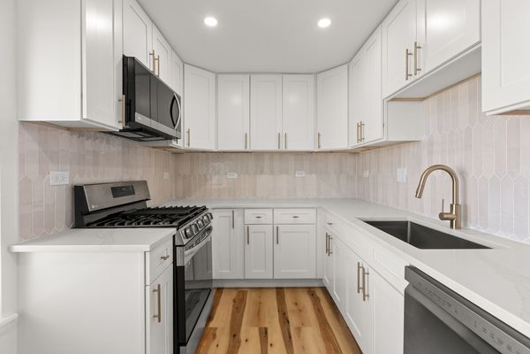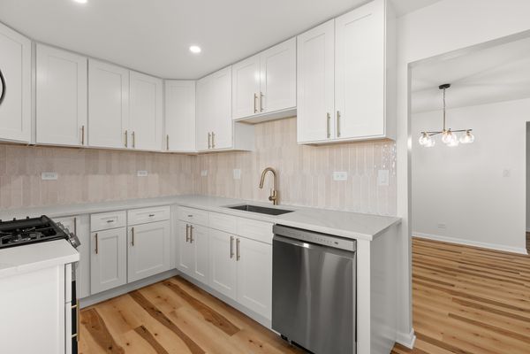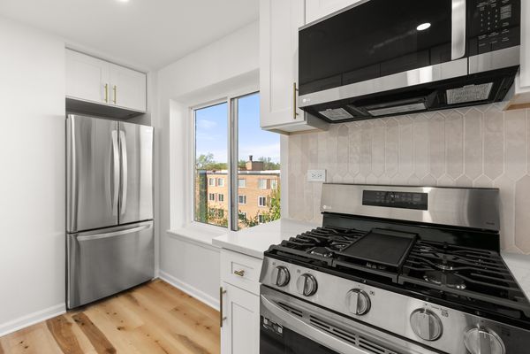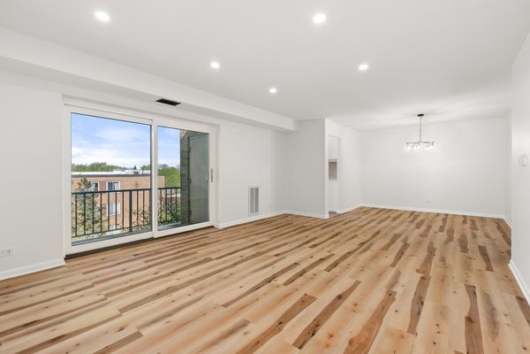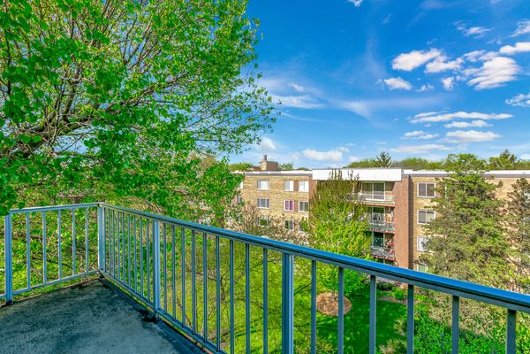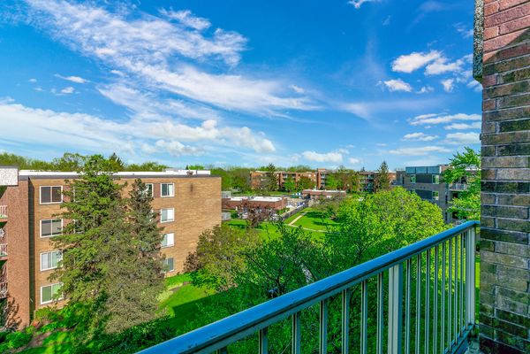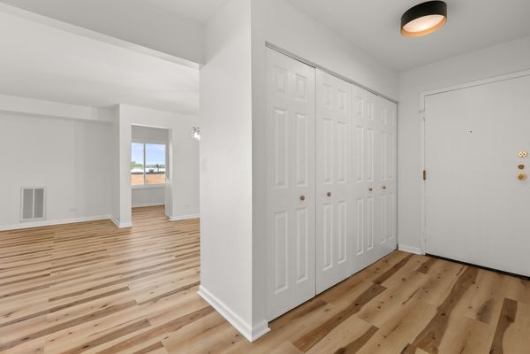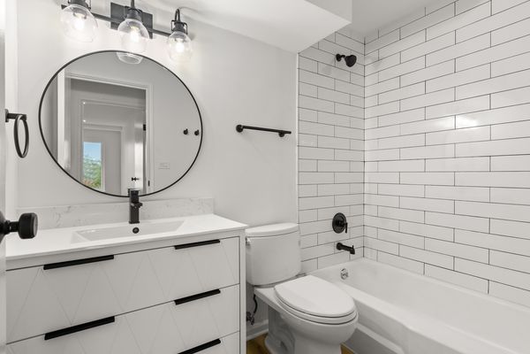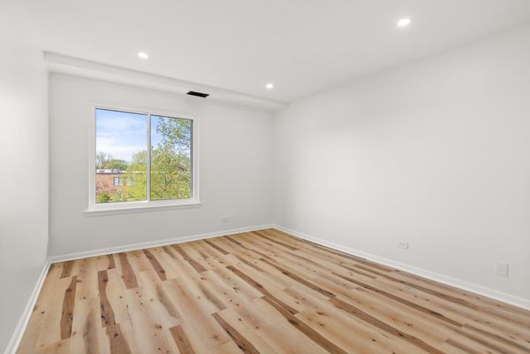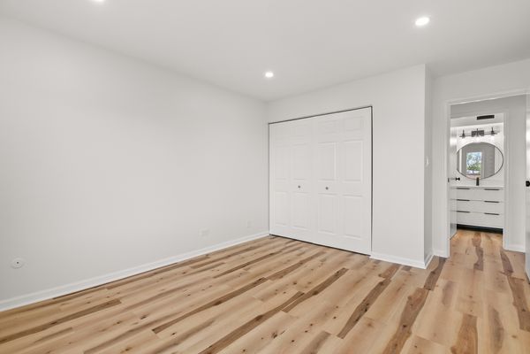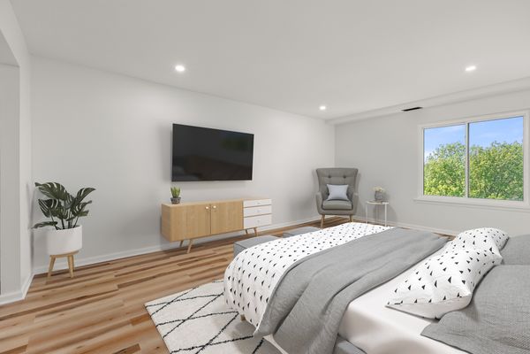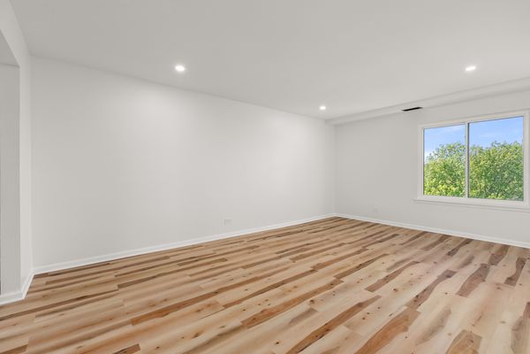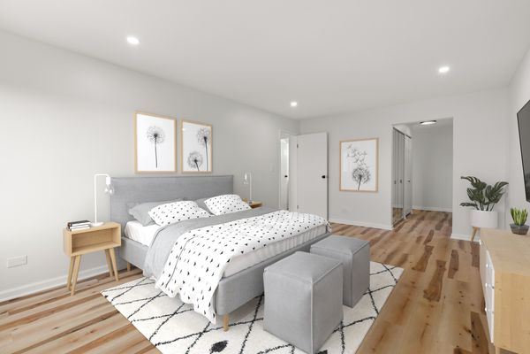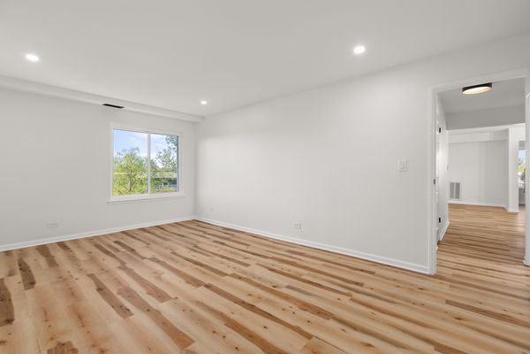245 S Park Lane Unit 422
Palatine, IL
60074
About this home
Welcome home to your dream condo on the top floor! This stunning 2-bedroom, 2-bath unit offers a harmonious blend of contemporary design and natural comfort. Meticulously renovated and situated in a highly desirable location. Near Twin Lakes, downtown Palatine, access to 53, schools, parks, walking trail, golf and more! So bright and airy with large windows throughout that frame picturesque views of greenery and overlooking the pool...No parking lot views here! Open concept living area seamlessly integrates the living and dining, creating an ideal setting for entertaining or relaxation. The sleek, renovated kitchen boasts premium appliances, quartz countertops, and ample storage with more cabinets and counter space than any other floorplan like it! Corner unit with a large patio space is an ideal setting with extra privacy. Retreat to the serene primary bedroom, featuring generous closet space and an ensuite bathroom adorned with modern fixtures, vanity and finishes. Both bathrooms have been tastefully updated to reflect contemporary style and functionality. Enjoy the convenience of same floor laundry, storage space, dedicated parking, and access to community amenities like an awesome pool and workout room! Whether you're unwinding on your private balcony or exploring the neighborhood, every moment here is infused with comfort and convenience. Don't miss the opportunity...this one is going fast!
