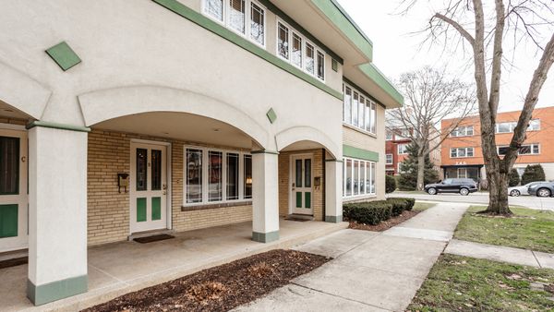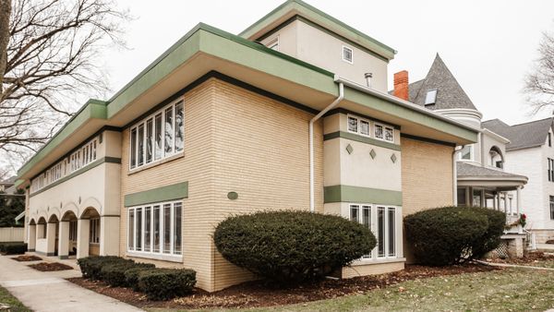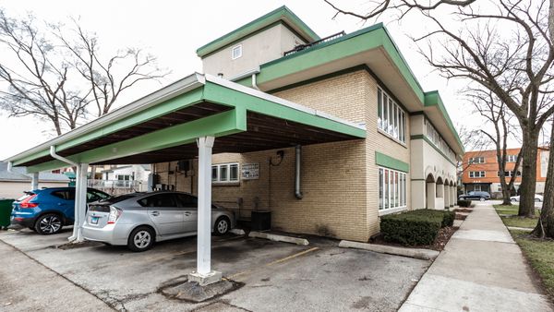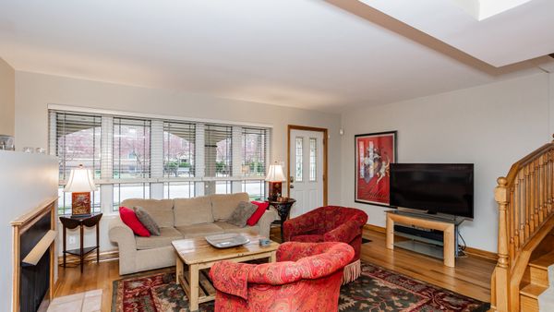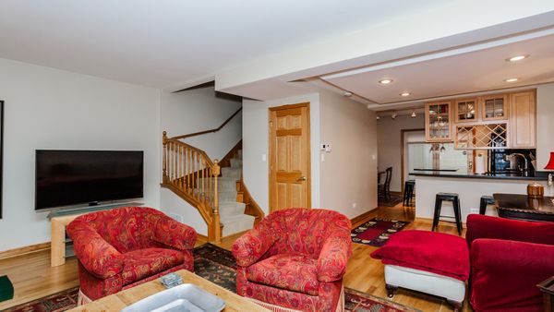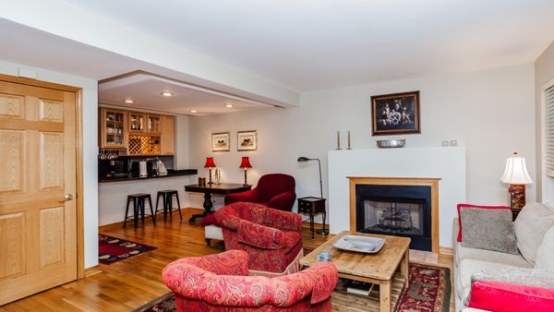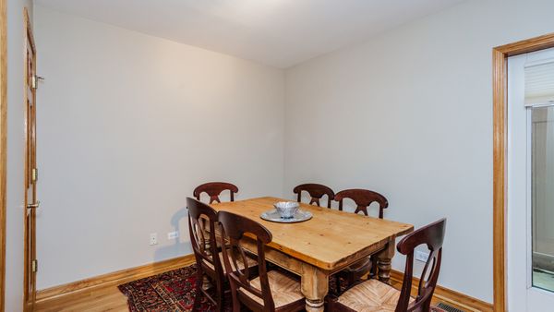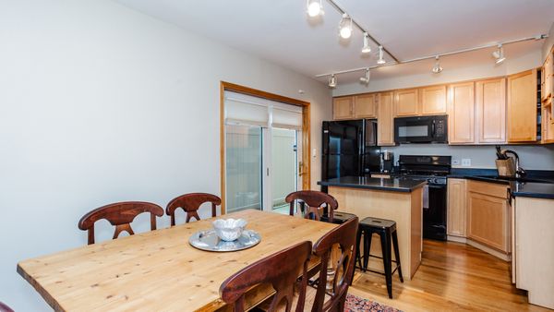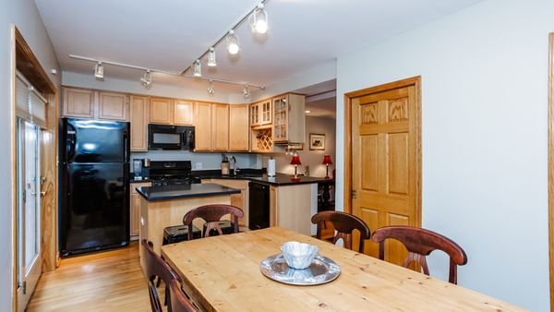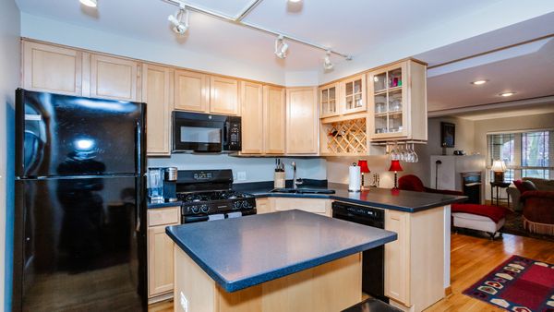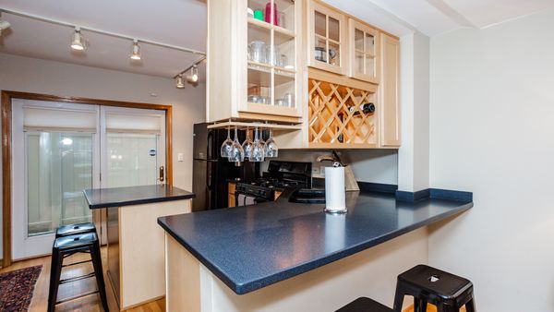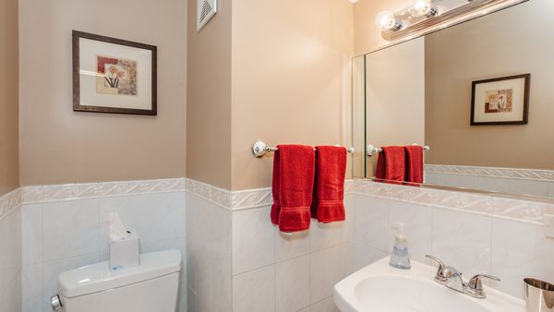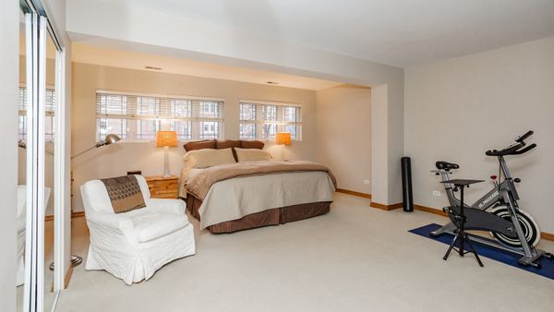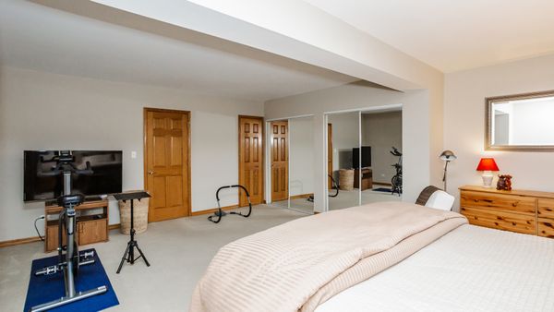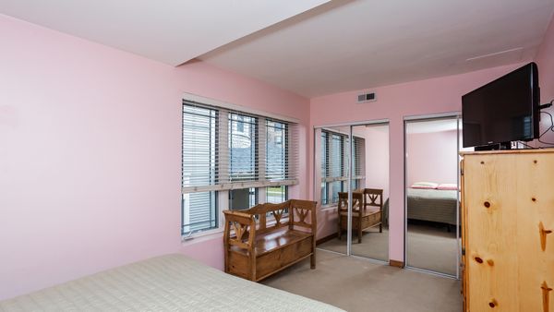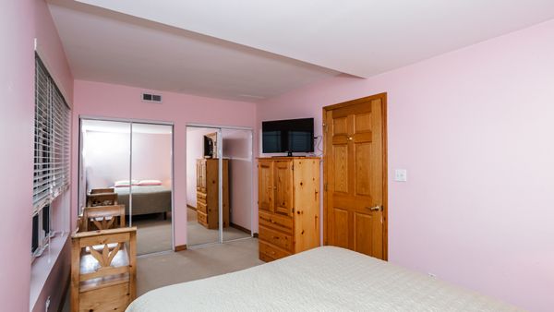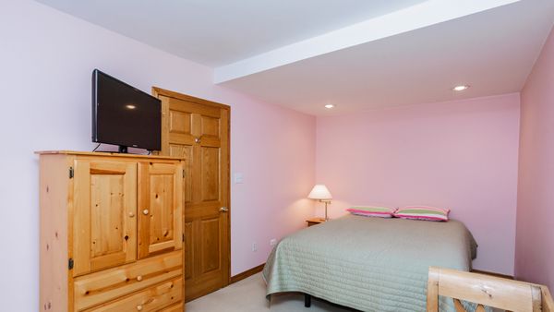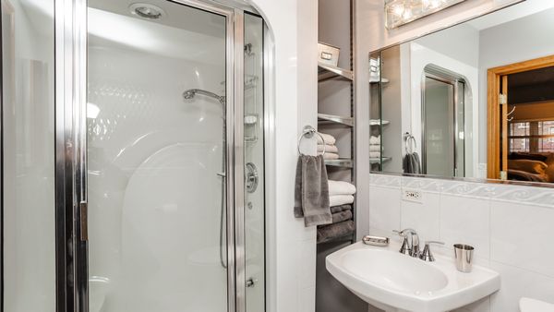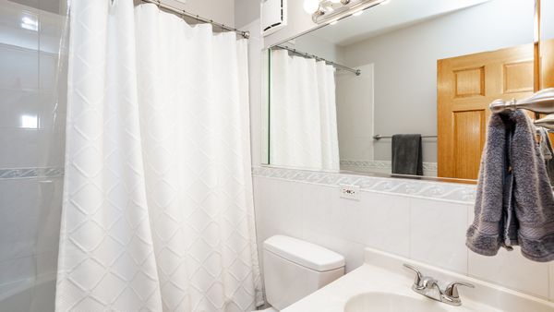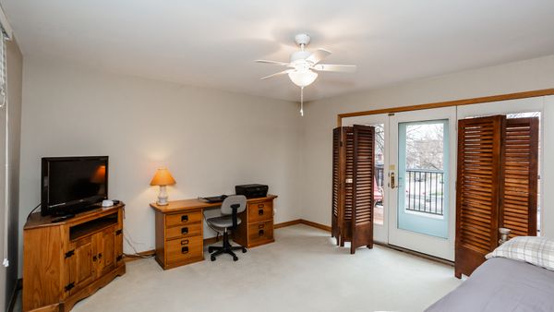245 S Oak Park Avenue Unit D
Oak Park, IL
60302
About this home
The best location in Oak Park. This property is ideal for downsizers or first-time buyers looking for a convenient and vibrant lifestyle. Located in the heart of Oak Park, it offers easy access to the green line and Metra, providing excellent transportation options for commuting or exploring the city. The surrounding area is rich in amenities, including a variety of restaurants, shopping areas, parks, and other recreational facilities. Residents can enjoy a diverse culinary scene, explore local boutiques, and take advantage of nearby parks for outdoor activities. The property's prime location ensures that residents can seamlessly integrate into the community while having quick access to essential services and entertainment options. The first floor of this property boasts an open-concept layout, creating a spacious and inviting atmosphere. The kitchen features a convenient island, granite countertops, and a designated eating space, providing a perfect setting for cooking and entertaining. Additionally, a half bath on the first floor adds to the overall convenience. Moving to the second floor, you'll find a generously sized primary suite with a full bath, complete with a step-in shower for added luxury. The second bedroom on this level also comes with its own ensuite bathroom, offering privacy and comfort. Must have in unit washer and dryer on second floor. A unique feature of this property is the third-level den/office that opens to a deck overlooking a park and playground. This space provides a versatile area for work or relaxation, with the added bonus of enjoying scenic views. Included with the property is one parking space, ensuring convenience for residents. Furthermore, ample storage options are available in the common area basement, allowing residents to easily organize and store belongings. Overall, this property offers a well-designed and functional layout, combining modern amenities with practical features for a comfortable and enjoyable living experience. The deck and proximity to a park add an extra layer of appeal, providing opportunities for outdoor enjoyment. Fireplace conveyed "as is".
