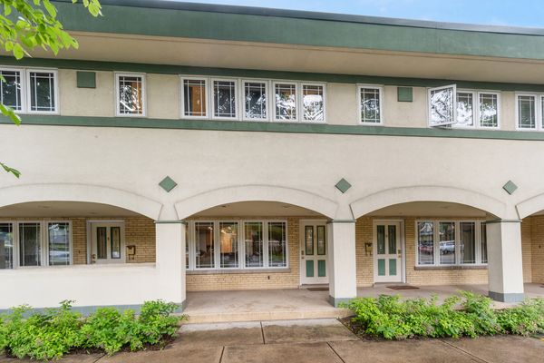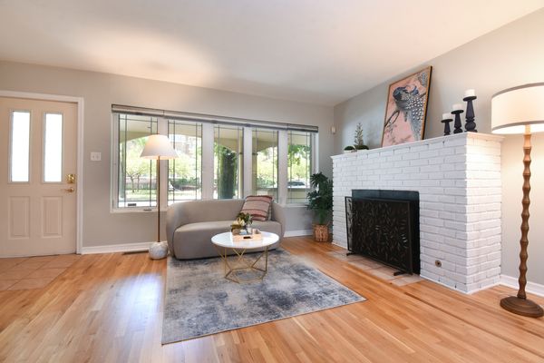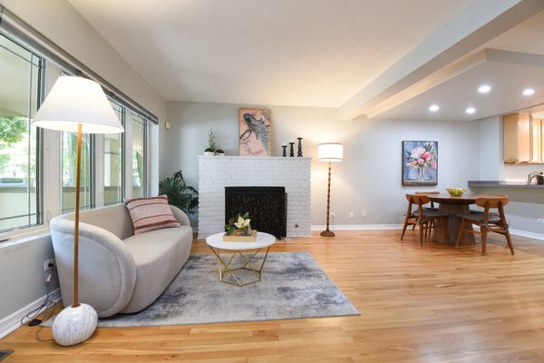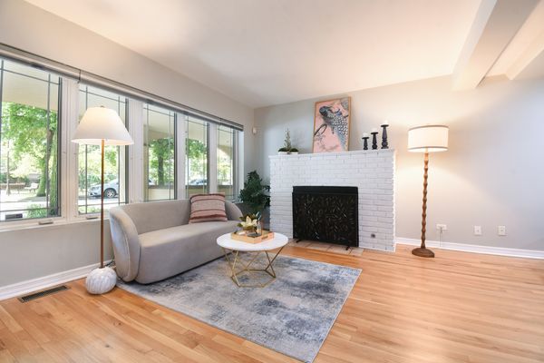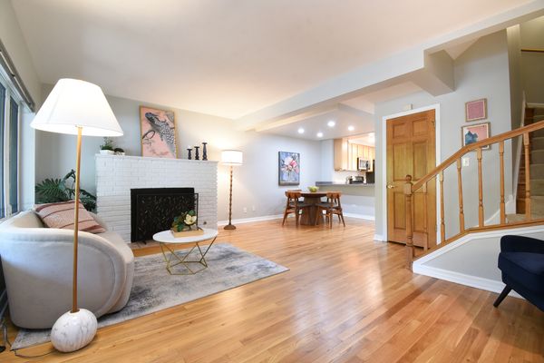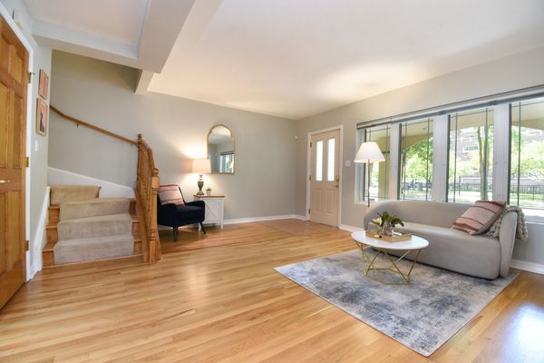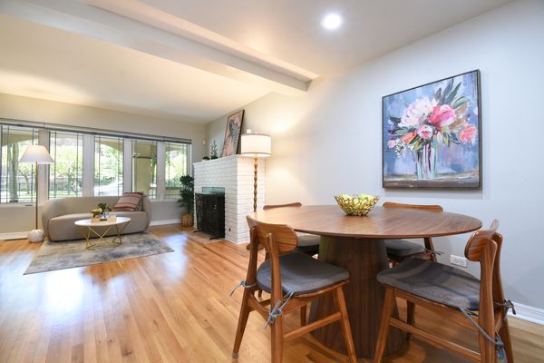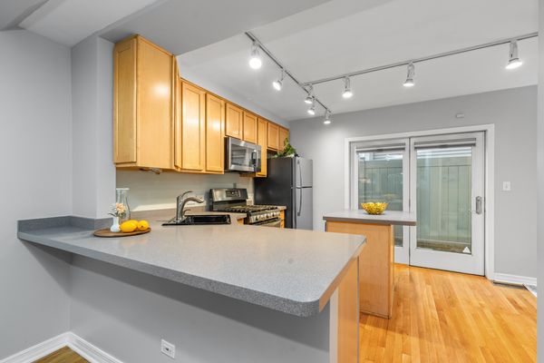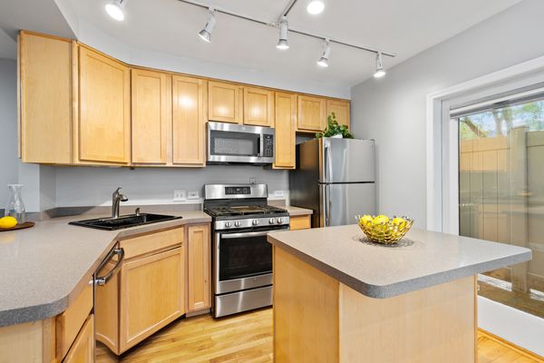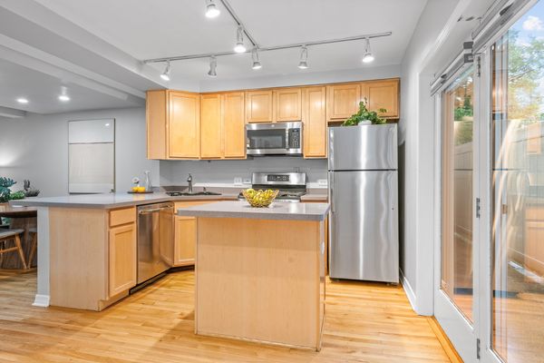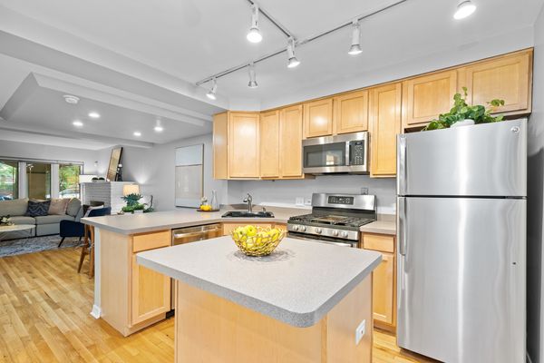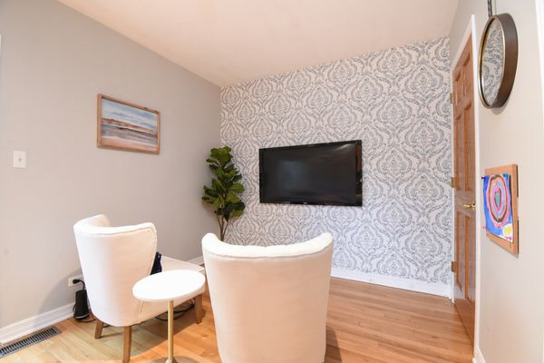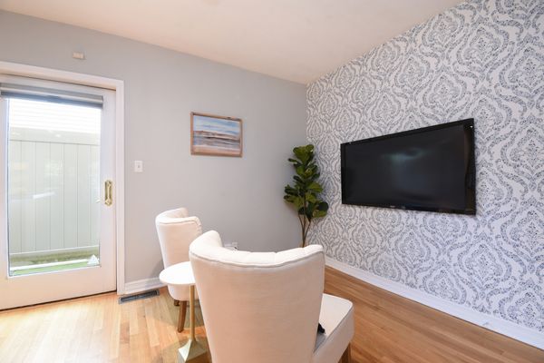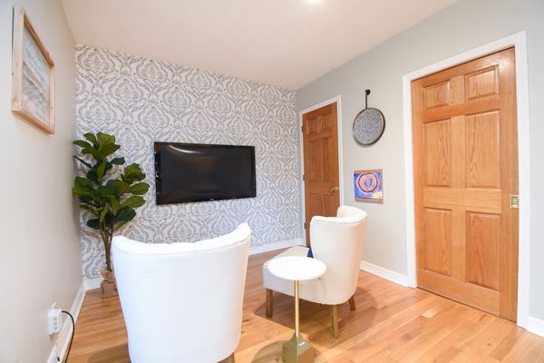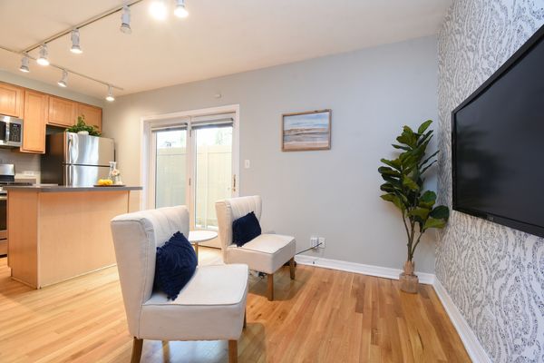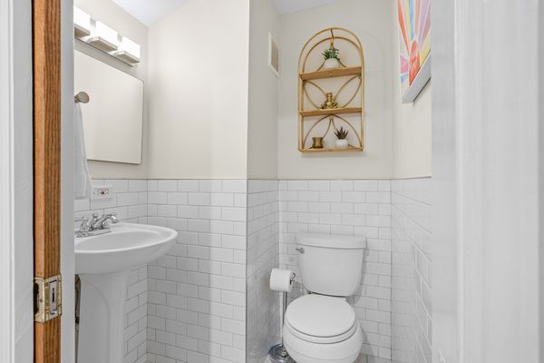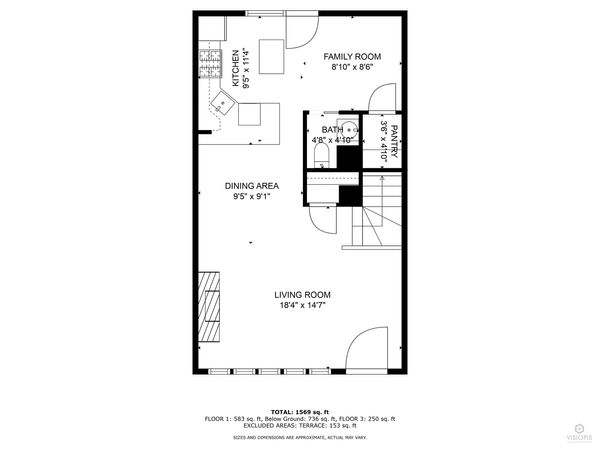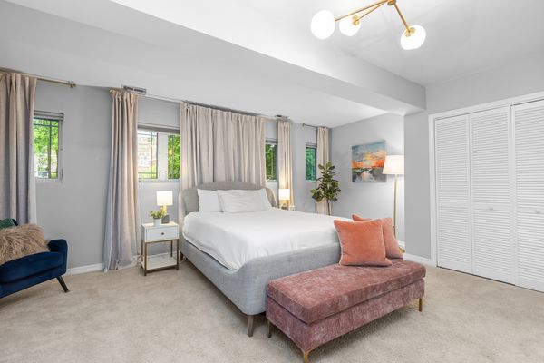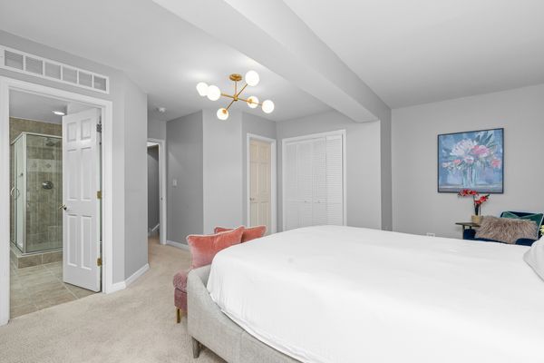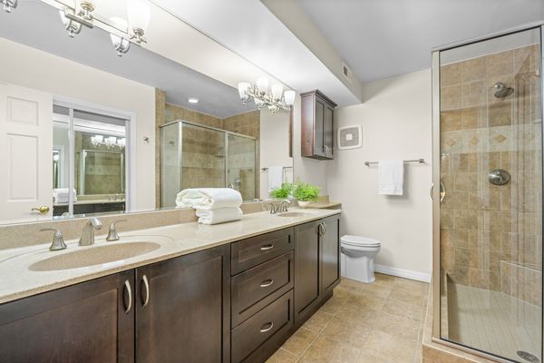245 S Oak Park Avenue Unit C
Oak Park, IL
60302
About this home
Spacious, stylish, move-in-ready townhome in a fabulous, moments-to-everything Oak Park location beckons! Step onto the covered porch off Randolph street and into the beautiful home. The inviting foyer with its handy drop zone leads to the modern, open first floor plan, ideal for today's needs. Gather with loved ones in the generous living room showcasing a wall of windows or cozy up by the lovely brick gas fireplace for a quiet night in. The adjoining dining room can easily host your rambunctious holiday parties or an intimate dinner. Cooking your gourmet meals is an absolute delight in the spacious kitchen boasting miles of solid surface countertops, quality cabinetry, all stainless appliances, a breakfast bar as well as a handy center island - both great options for a quick bite or supervising homework! The convenient first-floor family room off the kitchen is perfect for everyday living and entertaining. A deep pantry, a fresh first-floor powder room and gleaming hardwood floors throughout round out this level. When it's time to retire, head up to the second floor to find find two large, bright bedrooms. The primary ensuite is a true retreat featuring an enormous bedroom; an extra large, updated full bath with double vanity; a large walk-in closet, plus two additional closets! The second bedroom is large and bright with a big wall of closets. A chic hallway family bath and full-sized, stacked washer and dryer round out this level. Up on the third floor, you'll find another huge, bright bedroom featuring a fantastic murphy bed, large closet, and wall of windows - use as a bedroom, guest space, play space, family space, office or more - the possibilities are endless! A French door leads to the huge third-floor deck with leafy, treetop views - perfect for al fresco dining, waking up with your coffee or relaxing with a great glass of wine. Tons of storage throughout, with additional storage in the shared basement. Bonus Randolph Park across the street is like having a zero-maintenance backyard - playground equipment in the tot-lot, chess, picnic or lunch spot in the rest of the park! Fresh paint, updated light fixtures, closet build-outs by Inspired Closets, newer laundry, new roofs, and more! The home includes a designated parking space, but leave your car at home in this incredible, central location close to parks, schools, restaurants, shopping, library, coffee, groceries, public transportation and more. This charming, turnkey townhome is the one you've been waiting for--welcome home!
