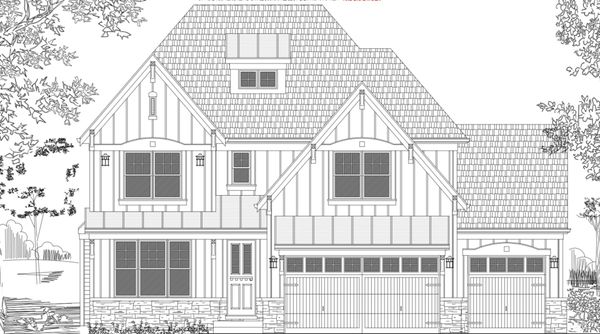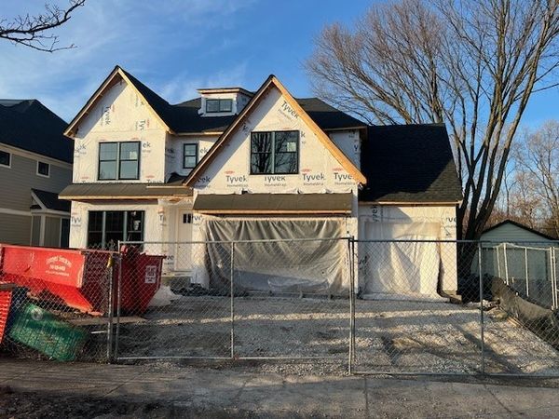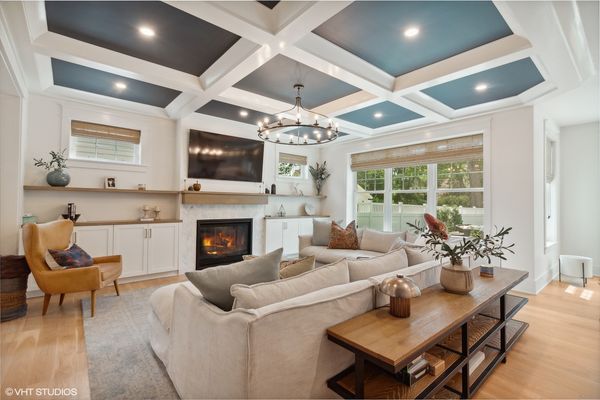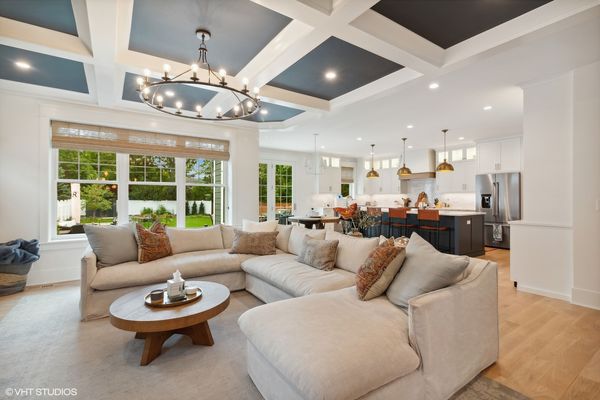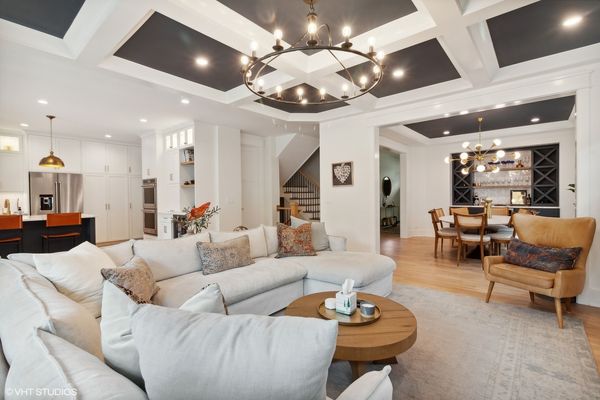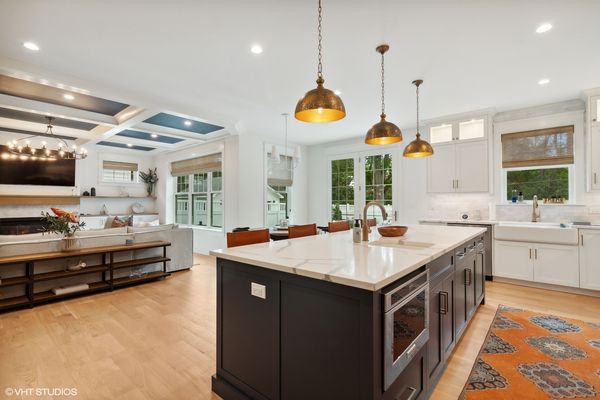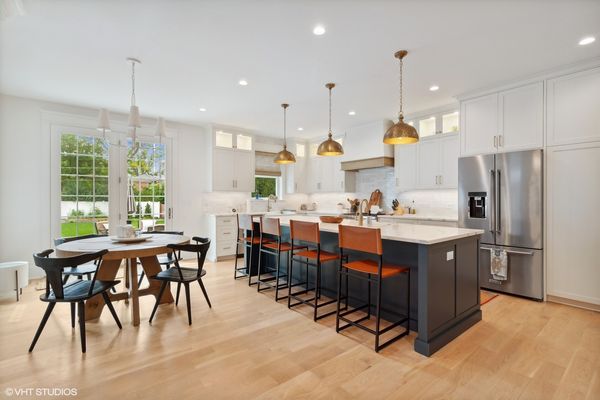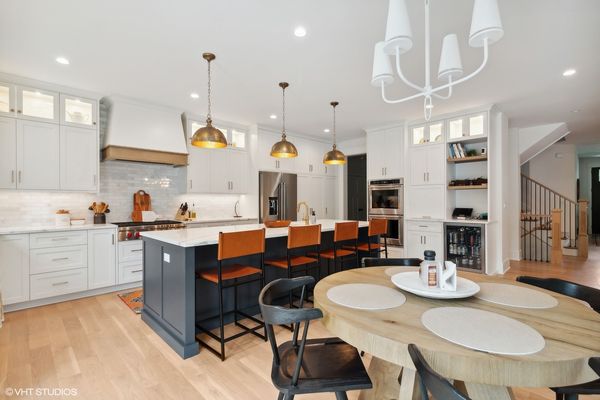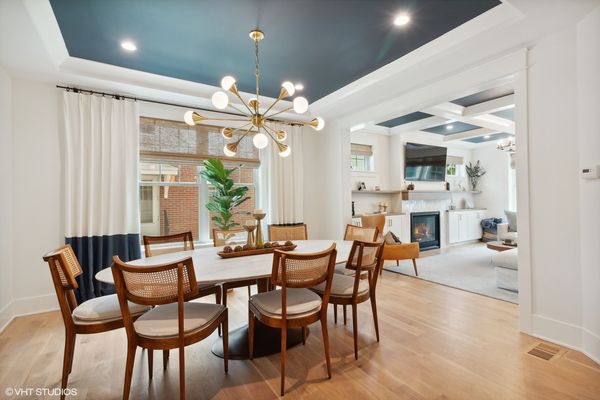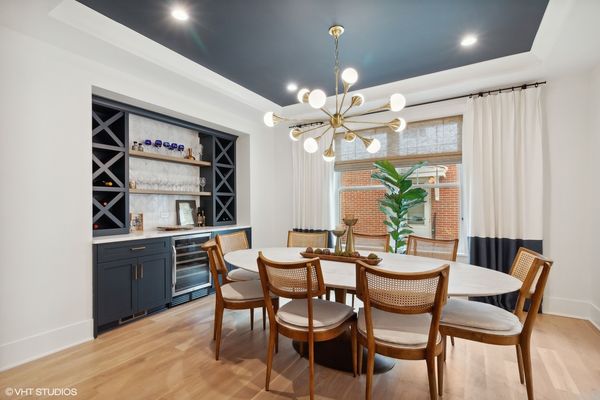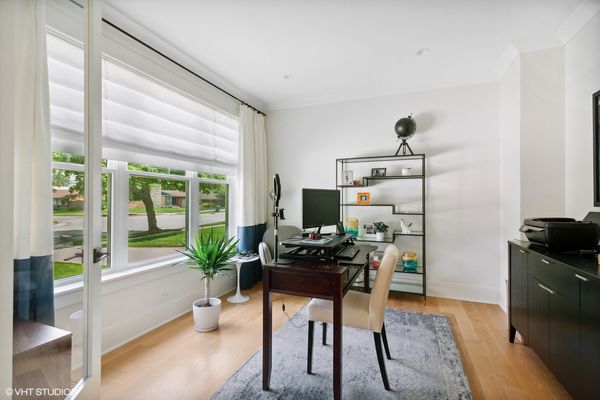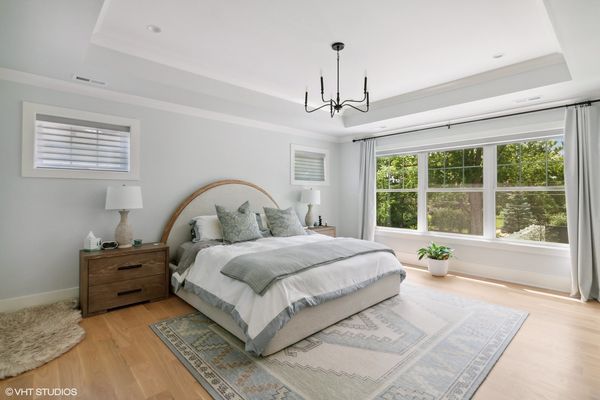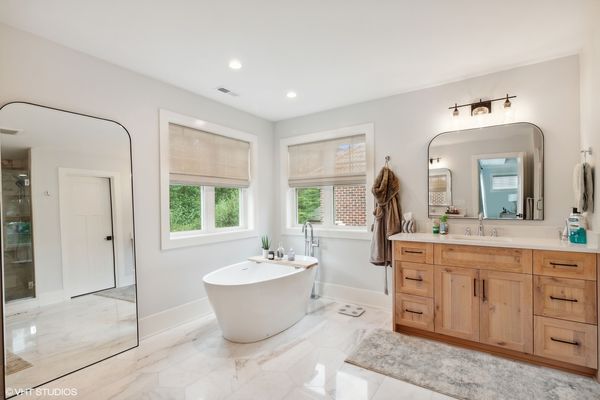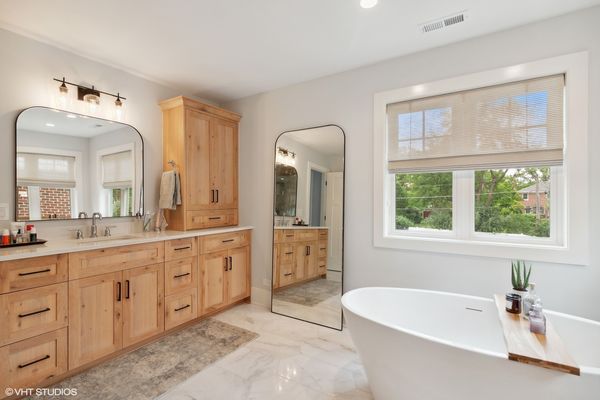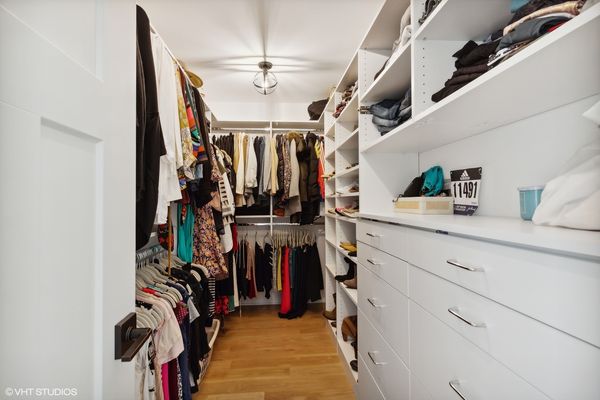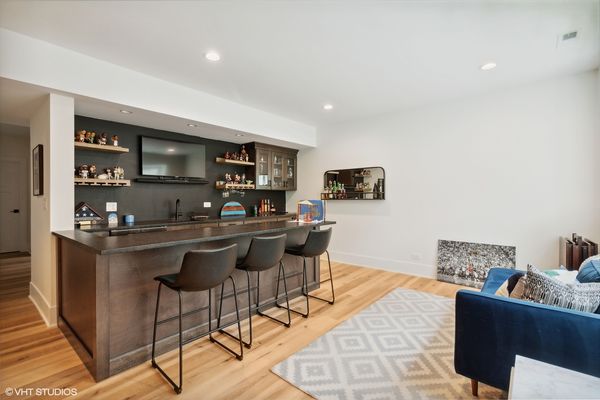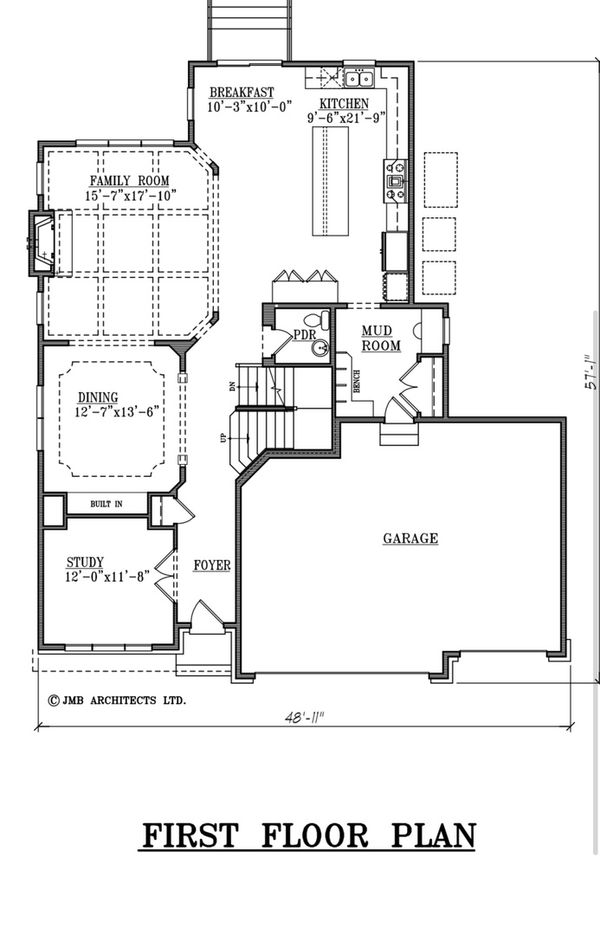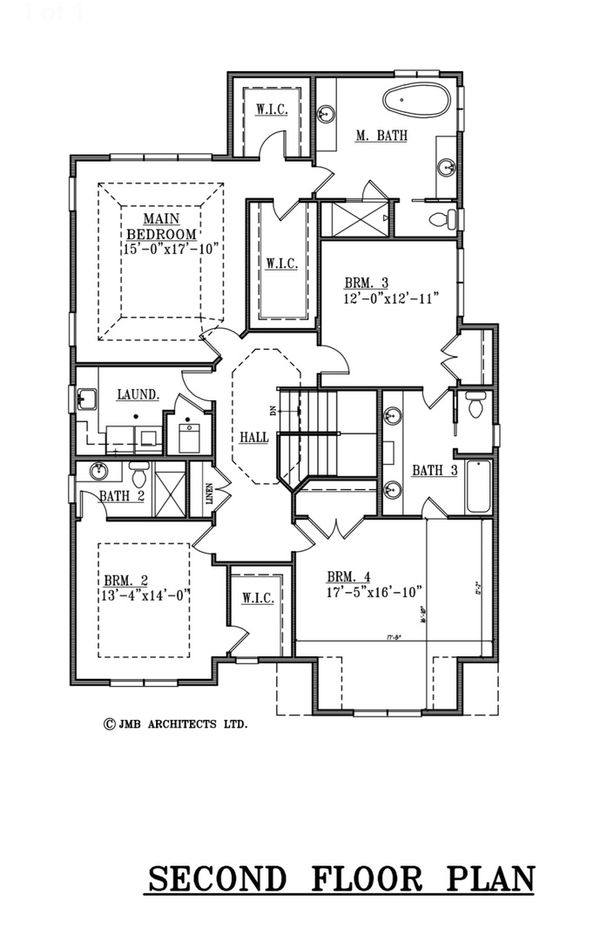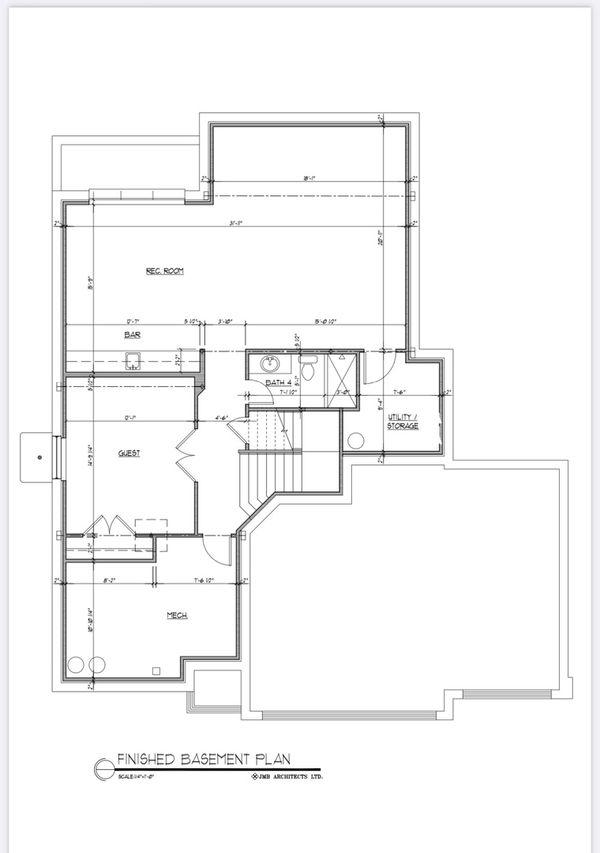245 E Cayuga Avenue
Elmhurst, IL
60126
About this home
Rare opportunity in one of Elmhurst's most sought after neighborhoods for those looking for the ability to pick out their own finishes and be settled in soon. Nestled on a quiet, 1-way street backing up to Smalley Park and Pool (no backyard neighbor) and just 2 blocks from Jefferson or Visitation Elementary. This modern farmhouse is under roof and in the drywall stage, offering the ability to pick out most finishes and create your own finished look. Offering 4600+sf of finished living space - 5 beds, 4.5 bathrooms, huge kitchen with panoramic view of your main floor's entertaining space and park-like backyard setting. Step in from your 3 car attached garage into a custom, mudroom and pantry. Private 1st floor study, separate formal dining room with built in serving bar with bev/wine fridge. Custom kitchen with a large seating island + separate eating area. Upstairs - a primary suite with dual walk-in closets & spa bath, 3 additional large bedrooms with direct bathroom access to each, and a large laundry room. The finished lower level has a large garden window letting in tons of natural sunlight with a full wet bar, media/rec room, 5th bedroom/exercise room, & large dedicated storage room. Walking distance to Butterfield Park, the IL Prairie Path, abovementioned elementary school options (public K-5 or private K-8), and the York/Vallette Business District. S. Elmhurst location provides quick and easy access to all major highways and Oak Brook shopping and restaurants.
