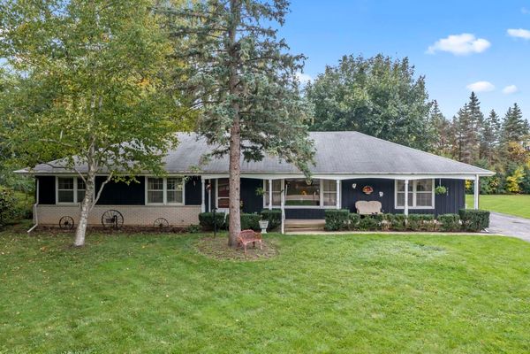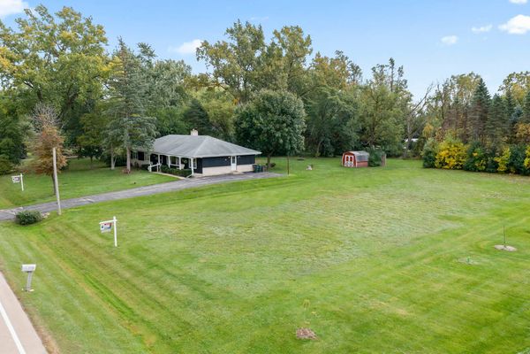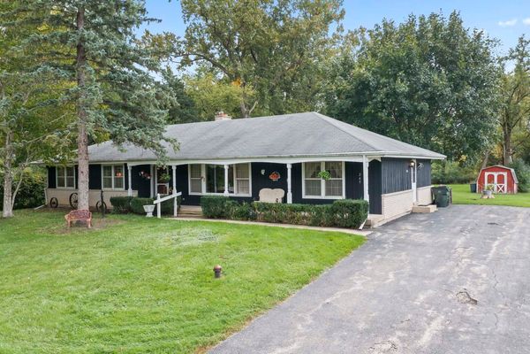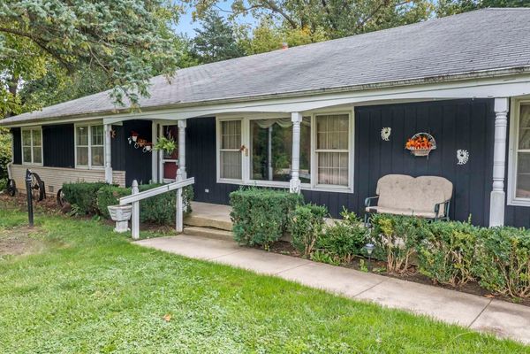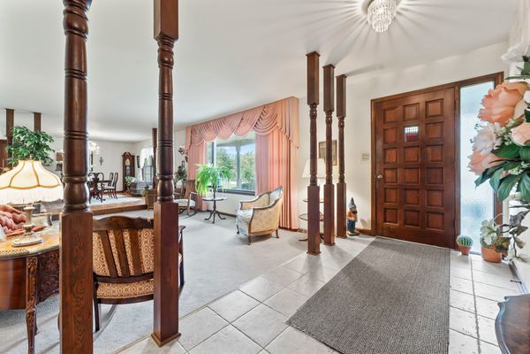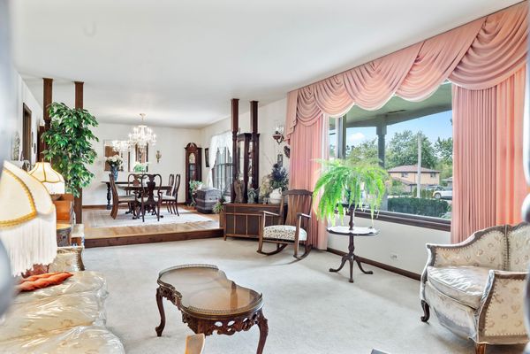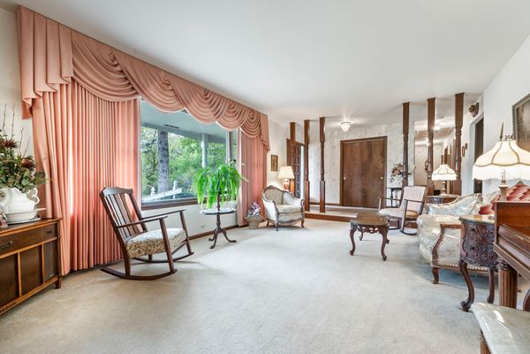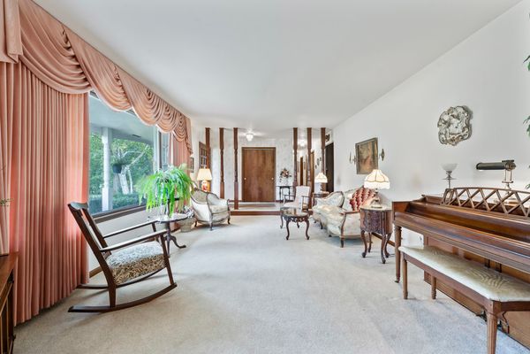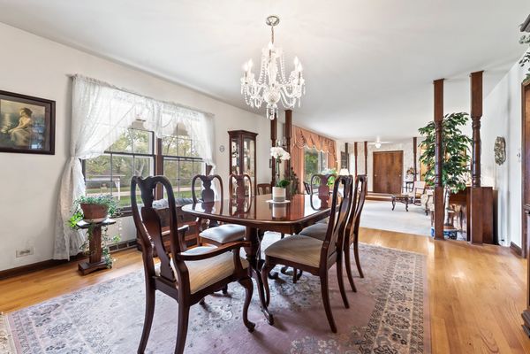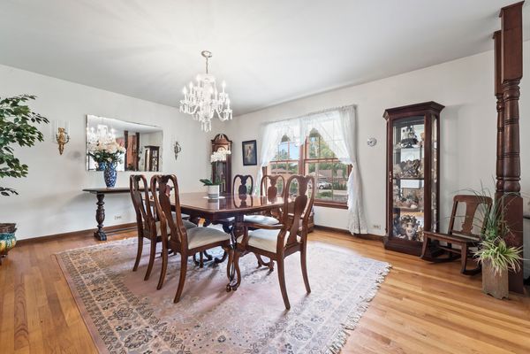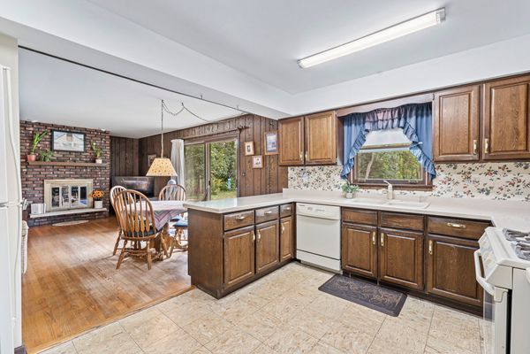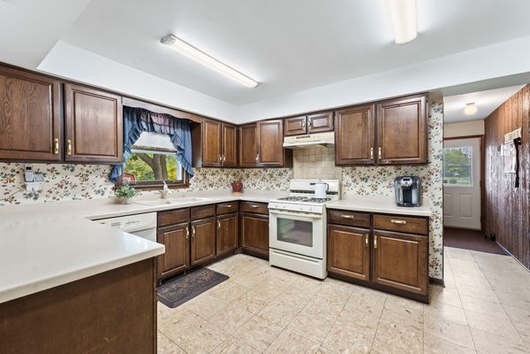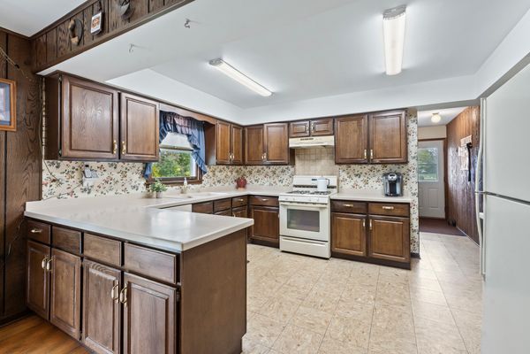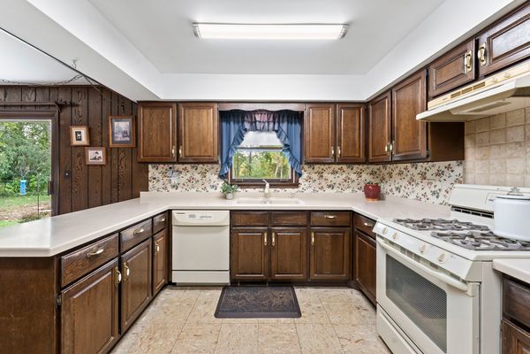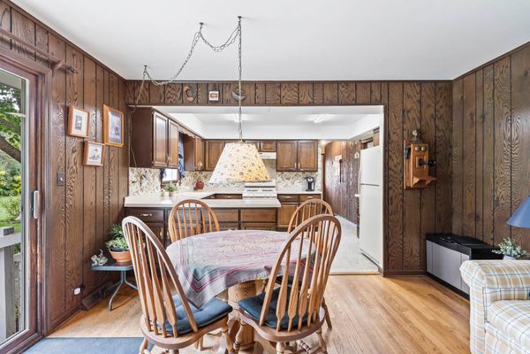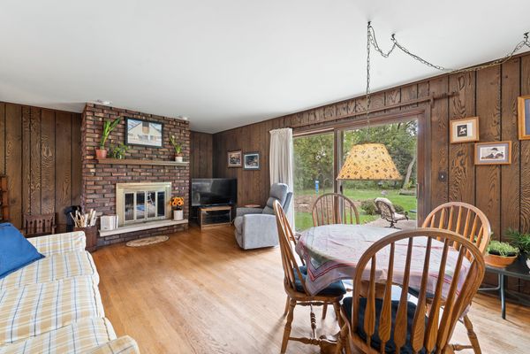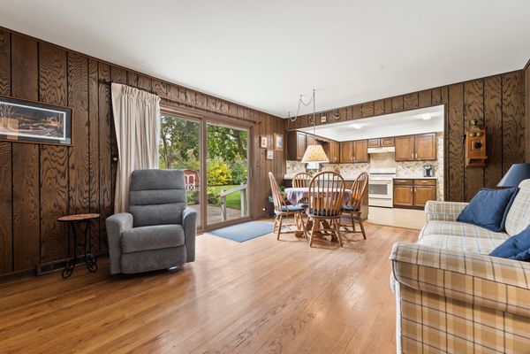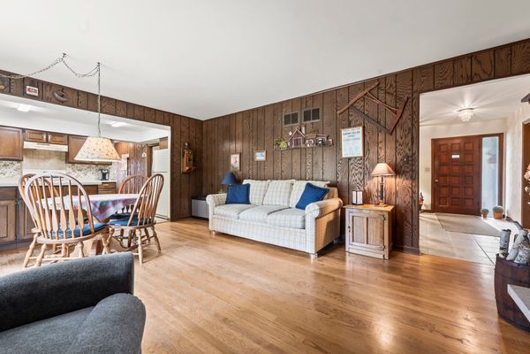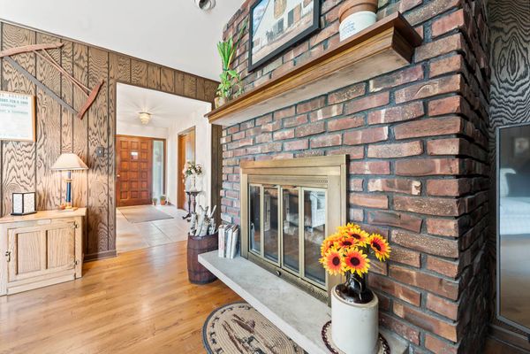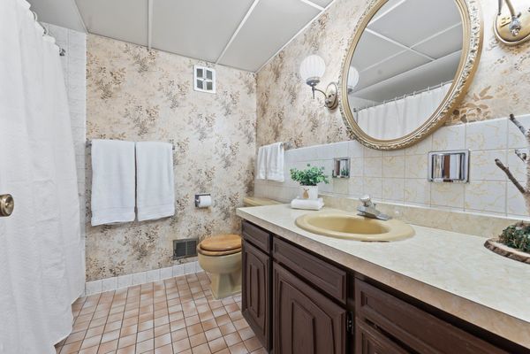245 Bradwell Road
Inverness, IL
60010
About this home
Situated on a spacious double-parcel lot, this ranch-style home presents a remarkable opportunity! Boasting 3 bedrooms and 2 bathrooms, this home offers a blend of comfort and potential. Upon entry, the living room captures natural light through its expansive picture window, creating an inviting atmosphere. Adjacent is the formal dining room with hardwood flooring. A family room, adorned with hardwood flooring and a brick surround fireplace, seamlessly flows into the kitchen. The kitchen itself features a gas stove and provides a convenient layout. For those who appreciate outdoor living, step onto the patio for a private haven with mature trees-an ideal space for relaxation. Convenience is further enhanced by a first-floor laundry room. The primary bedroom is complete with a full bathroom and double closets. A second full bathroom offers a tub/shower combination and a double sink vanity. Additional potential awaits in the unfinished basement, which includes a 12x11 storage room. Modern amenities include a brand new septic tank 9/2023, newer furnace from 2017 and water heater in 2014. Oak hardwood flooring is beneath all carpeted areas, ready to be uncovered and rejuvenated. According to the Village of Inverness, these contiguous lots cannot be subdivided and must be sold together. The original owner crafted and cherished this home for countless years. Conveniently located near Maggie Rogers Park with tennis courts and a playground, plus in Fremd High School District, this location offers a wealth of amenities. With its abundant potential and superb location, this property opens doors to limitless possibilities!
