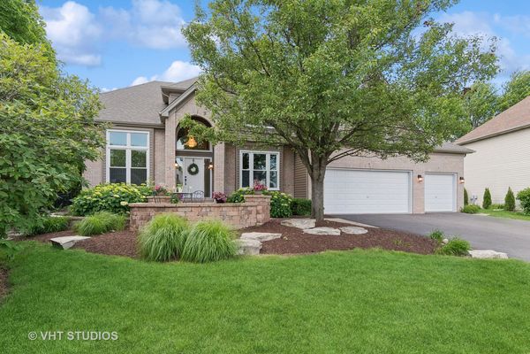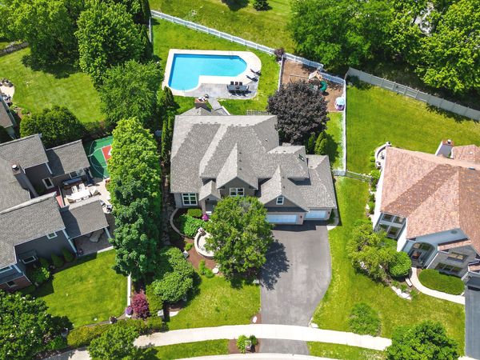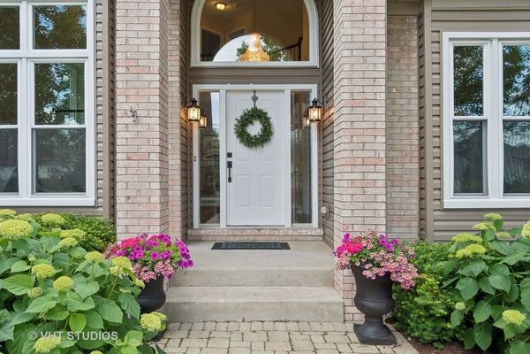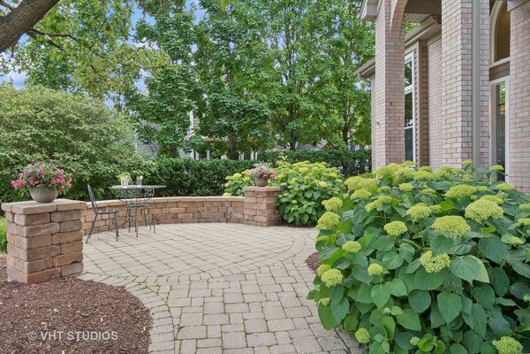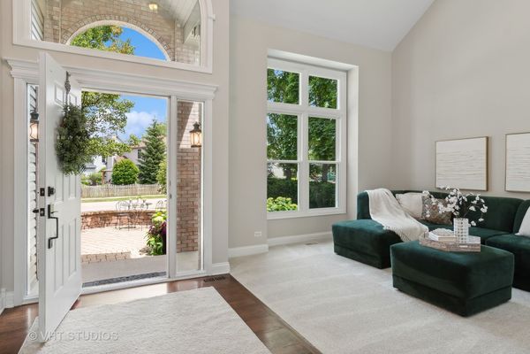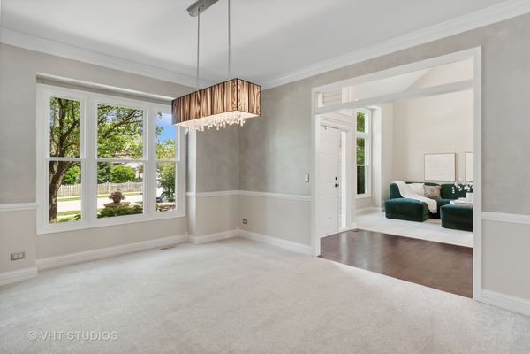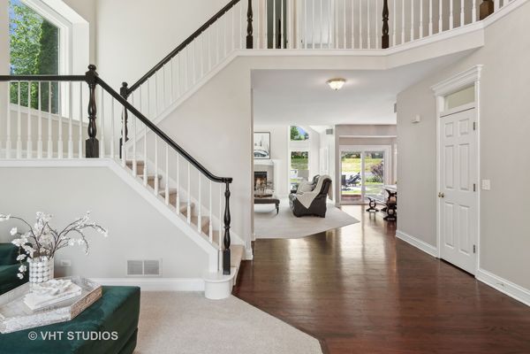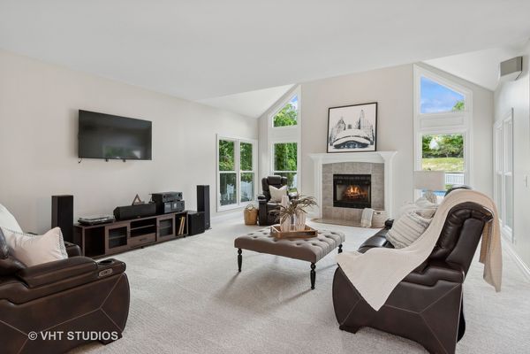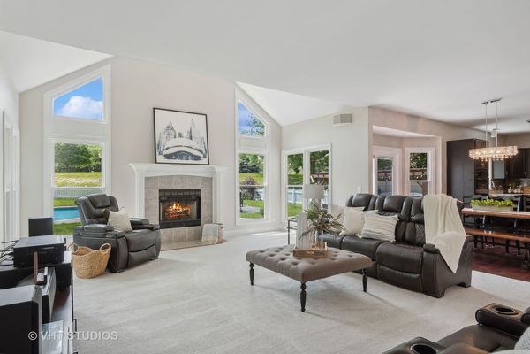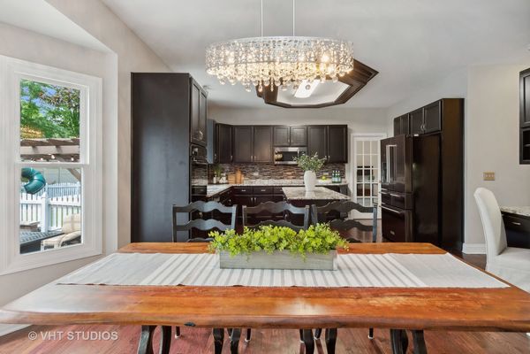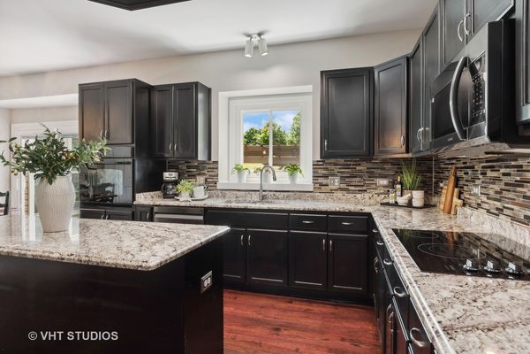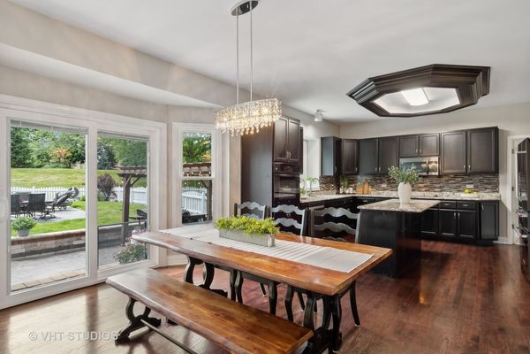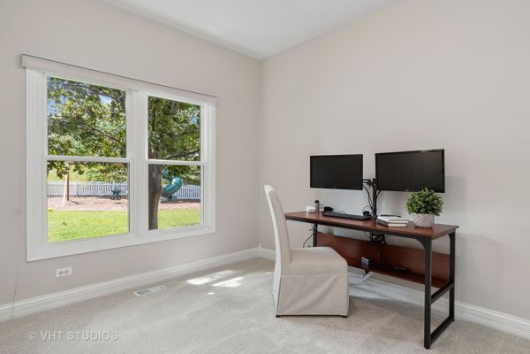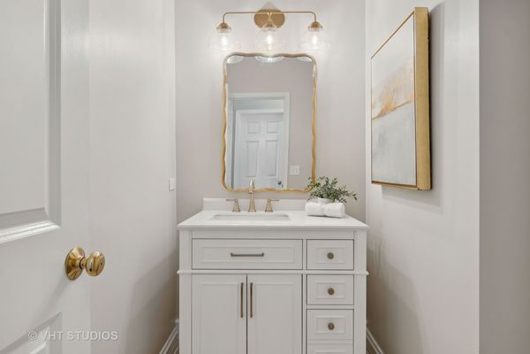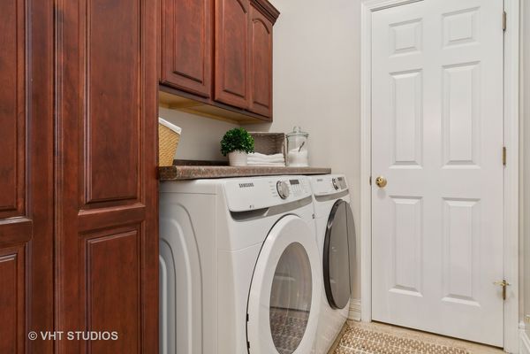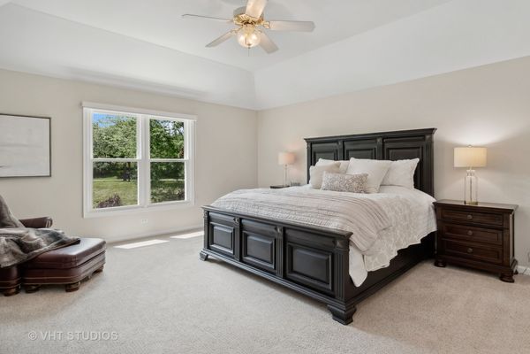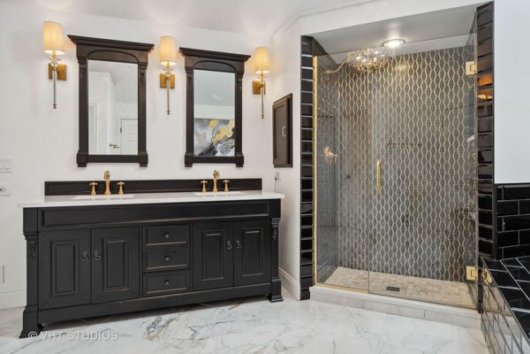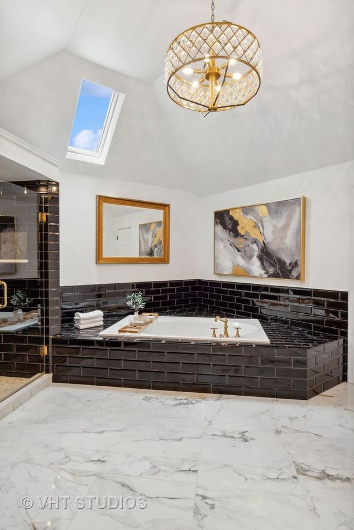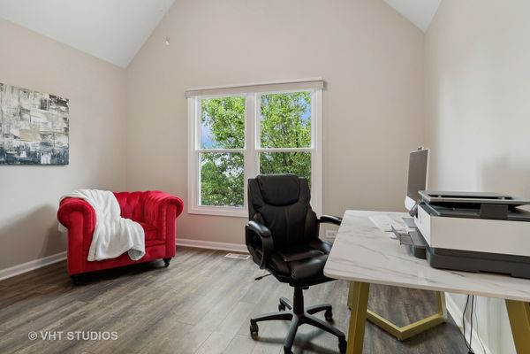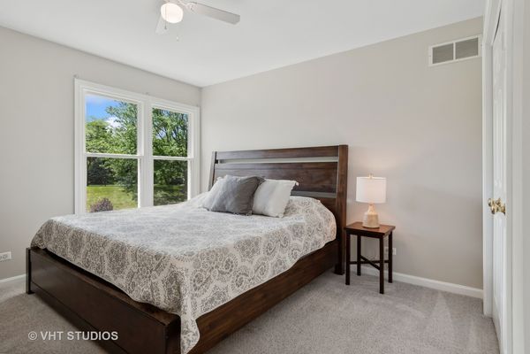245 Alderwood Lane
Aurora, IL
60504
About this home
** MULTIPLE OFFERS RECEIVED - NO SHOWINGS AFTER 5PM 6/9- ALL OFFERS DUE BY SUNDAY, 6/9 @ 8PM ** The MOST IMPRESSIVE PRIVATE OASIS You've Been Waiting for in District 204 is FINALLY HERE!! This Original Owner 'Sterling' Built, Expansive Resort Style Property is LIKE NO OTHER - GUARANTEED!! Live, Grow, Work, Play & Entertain LIKE ROYALTY in this SPRAWLING GORGEOUS EAST FACING HOME - Offering a Generous 4, 869 square feet of Finished Living Space Including 6 Bedrooms, 2 Full Kitchens, 3.5 Bathrooms, Direct Exterior Access to the Full Finished Basement Suite, New/Newer Mechanicals & Finishes Galore!! What an Impressive property set on one of the LARGEST LOTS in Highly Desired 'Aspen' of Oakhurst, spanning a Substantial 19, 602 square feet of Outdoor Living that will TRULY KNOCK YOUR SOCKS OFF!! CHECK OUT WHAT THE OWNER HAS DONE JUST FOR YOU - 2024 Fresh Neutral Paint, Carpet on Main & Basement Levels, Powder Room Update, (2) New Microwaves & Foyer Arch Window - 2023 New Roof, Siding, Exterior Lighting, Washer/Dryer, Refrigerator, 2021 Primary Bathroom Remodel, 2019 New Windows, 5 Year New HVAC & So Much More - This Majestic Home offers a Unique Blend of Flexible Living Space, Modern Amenities & TOP NOTCH LOCATION - Close to Every Convenience You Can Imagine; Just Minutes to Metra, I88, Eola Park District & Library, Multiple Parks, Walking / Bike Paths, Oakhurst Community Park & Fields, Rush Copley Medical Center, The Amazing Rt 59 Corridor with Shopping, Dining & Entertainment, just a Short Drive to Paramount Theater Aurora & All that Downtown Naperville Offers - What a Fantastic Opportunity for a new owner seeking Their Very Own Private Retreat in this Well-Appointed Home. THIS TRUE GEM IS A MUST SEE!!
