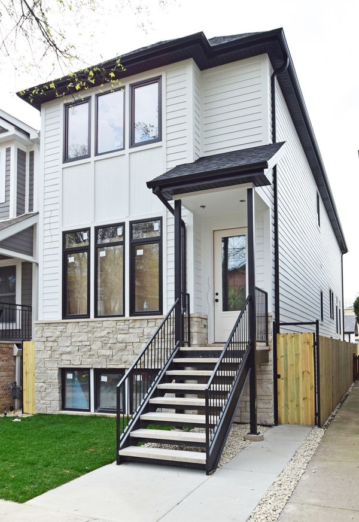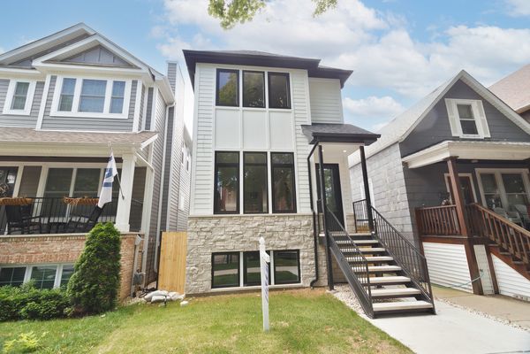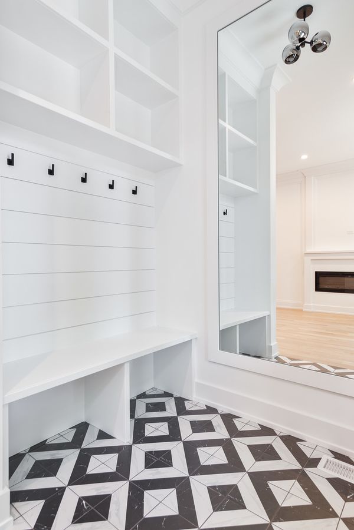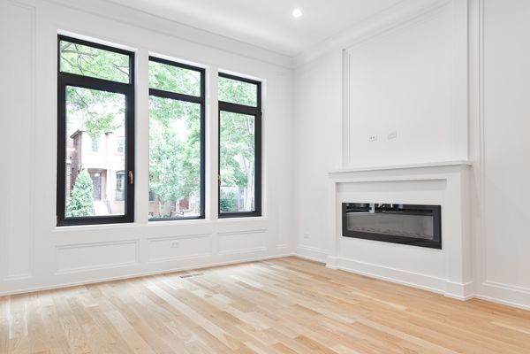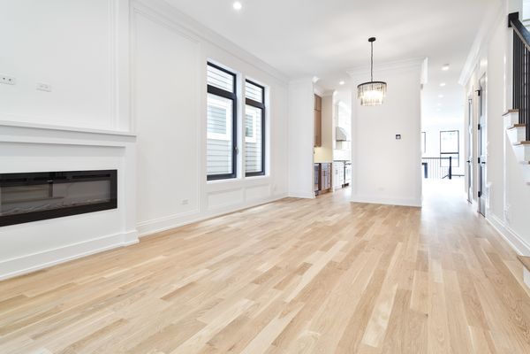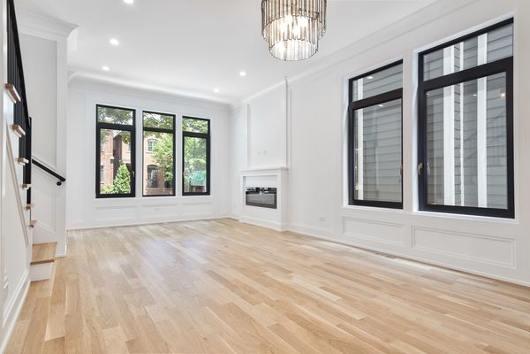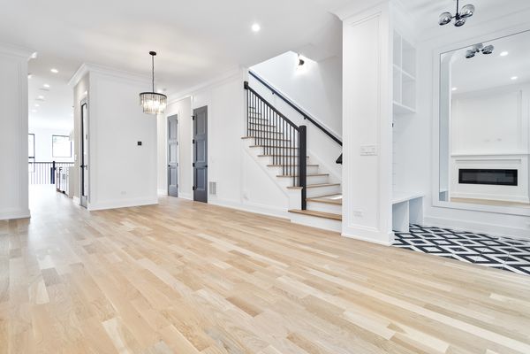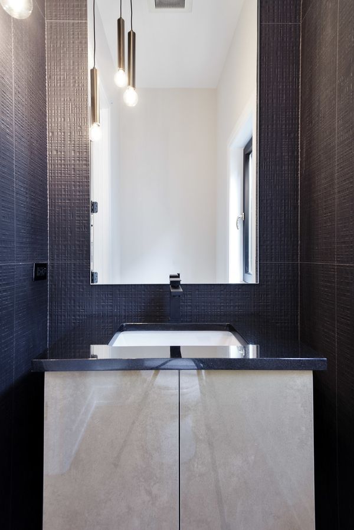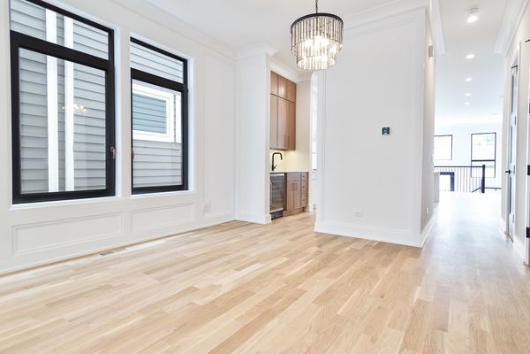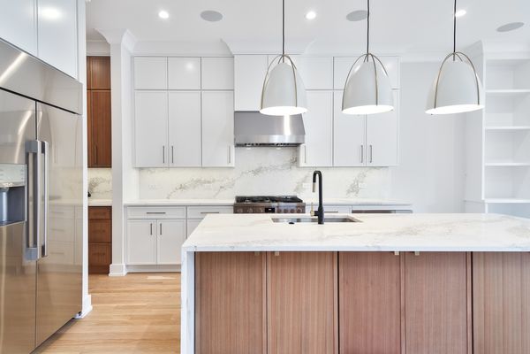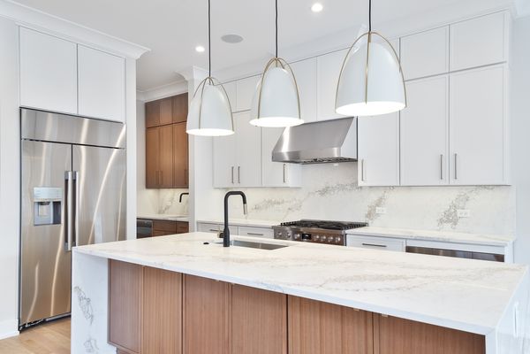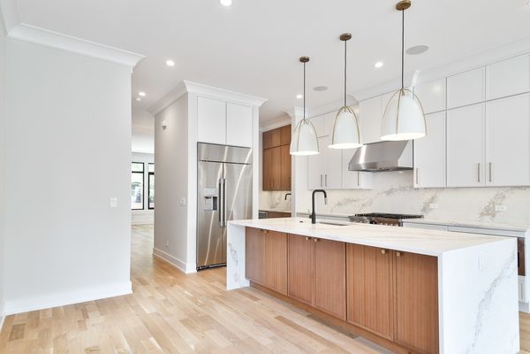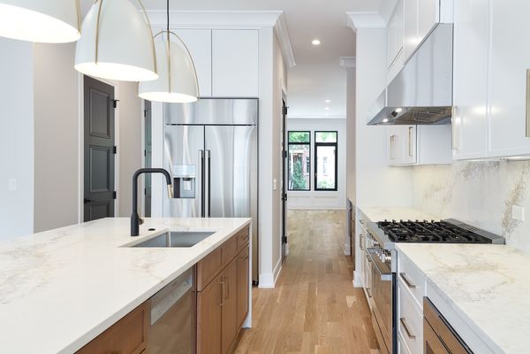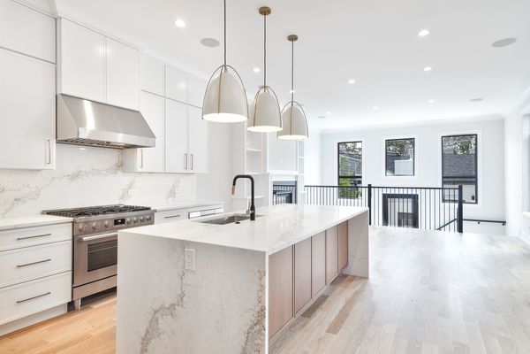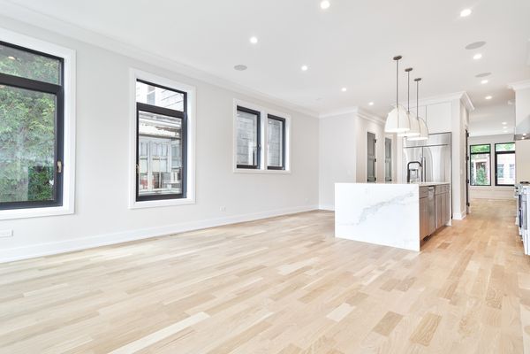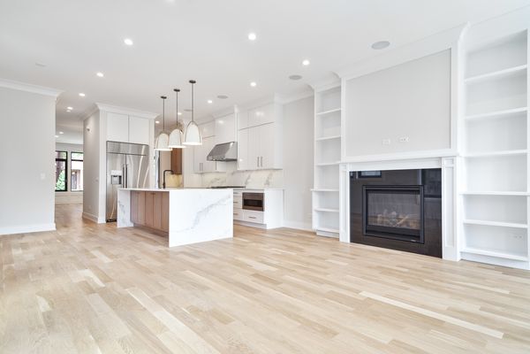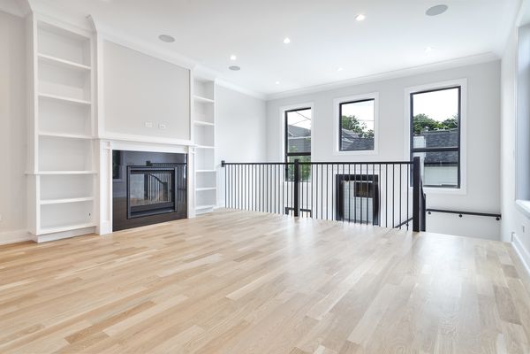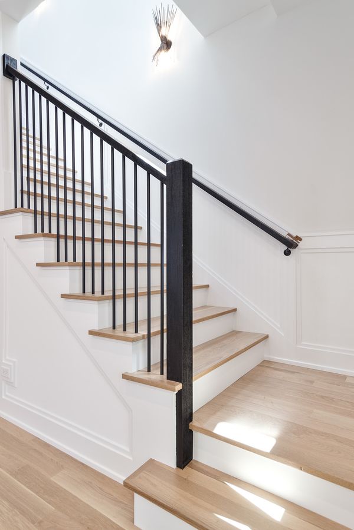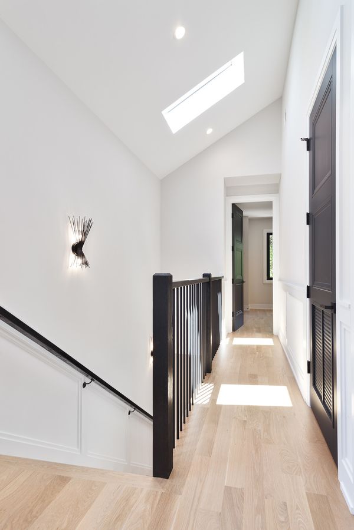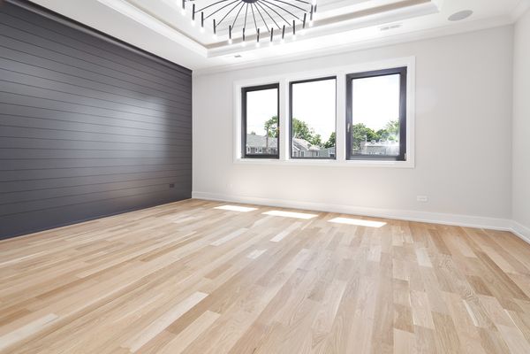2449 W Cullom Avenue
Chicago, IL
60618
About this home
Luxury new construction 5 bedroom 4.1 bath home in Waters School District; close to the RiverWalk & Horner Park. Latest home by North Shore Housing. This builder pays attention to all the details. Thoughtful design with lovely finishes. You'll find gorgeous millwork throughout - wainscotting, crown molding, shiplap in the primary bedroom, tray ceilings...The Family Room and Recreation Room both have custom built-ins. This home comes with 3 fireplaces (one is outside :-) You'll love the chef's kitchen loaded with cabinets, a quartz waterfall countertop island, under cabinet lighting, & high end appliances including Dacor, Bosch, Avanti...Upstairs, everyone enjoys a private bath as there are 3 ensuite Bedrooms. And all upstairs Baths have radiant heated floors. Primary spa like Bath has a free standing tub, frameless glass shower, & dual vanity. Plus 2 more Bedrooms (or home offices) and a Bath on the lower level. Unique windows in this home are from Europe and provide an abundance of light throughout. All closets are built out. Prepped for whole house audio system. Great location. You can walk to the Brown Line, Horner Park (playground, tennis courts, basketball, nature area...) the North Branch Riverwalk, grocery stores (Jewel and Aldi) and there are loads of restaurants nearby (Sticky Rice, Half Acre Beer Co, Mi Fogata, The Warbler...). This builder prides himself on designing & building luxurious but functional homes with unique, high end finishes and features. Estimated occupancy date July 15, 2024. Floor plans, specifications, list of other homes by this builder and builder contract available upon request.
